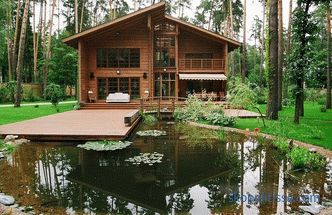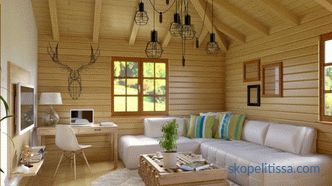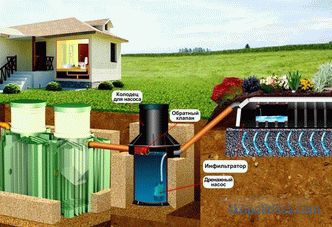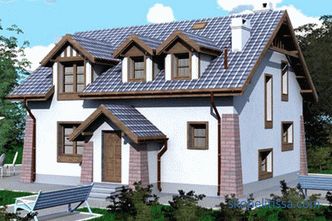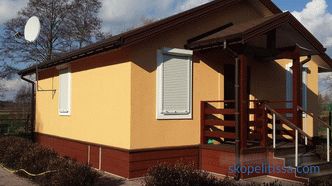Various changes are constantly taking place in the construction sphere - new technologies are emerging, effective tools, durable materials are being created, and the constant exchange of experience allows the use of technologies that have long proven their effectiveness in other regions. One of the clearest examples is Scandinavian houses, the projects of which are offered by many contractors. Such structures have already firmly occupied their niche in the market - they are distinguished by natural beauty and attractiveness, so they look good in our realities.
Scandinavian houses are modern in all respects, because when designing a lot of attention is paid to ergonomics, energy saving, environmental cleanliness. Designers use various techniques to make efficient use of free space. Ease of use, reliability and durability come to the fore, so this kind of housing is quickly gaining popularity among various categories of people.
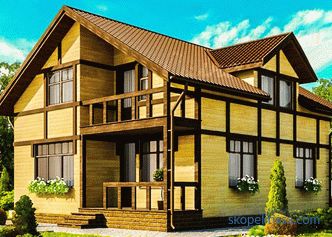
Features of Scandinavian style
Despite the seeming simplicity at first glance of the facade, Scandinavian-style houses hide a whole range of the latest methods of rational use of space and energy-saving technologies. Typical Scandinavian houses are distinguished by several main features.
-
Strong rectangular or square shapes;
-
Low level;
-
Simple design without bright colors ;
-
Equipped attic or attic, glazed terrace;
-
Large windows letting in plenty of daylight;
-
The gable roof.
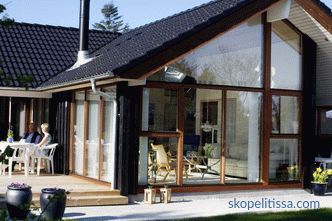
Scandinavian houses fit well into the natural landscape, they literally become part of the surrounding nature. You can often find constructions, trimmed outside with unpainted boards, which, apart from the aesthetic, also perform the function of additional protection of the facade against wind and precipitation. For the construction of Scandinavian houses using natural materials - natural wood.
Another distinctive feature of the Scandinavian home is the rational use of internal space. It visually increases thanks to competent zoning without the use of partitions with proper interior decoration.
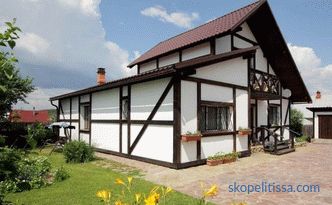
In the construction industry for a long time there are frame houses built using Scandinavian technology. But since in different countries the construction technology was perfected in its own way, then in the proposals of developers one can find house sets for prefabricated construction American or Canadian, Finnish, Norwegian, etc. There are no significant and fundamental differences between them, because similar technologies are used . Usually, much depends on the specific company that is engaged in construction and design, but all this is in one way or another - Scandinavian houses.
Varieties of frame house kits
In America, houses are being built using whole-frame houses using frame technology. They buy land, conduct communications, deliver house sets, sometimes parts of future houses are made right on the building site. After assembly, frame houses are massively put up for sale. Americans more often buy ready-made houses than order their construction.
In Europe, the situation regarding the construction of frame houses is slightly different - here samostroy is more popular, but not spontaneous, as in Russia, but systematic, with the involvement of professional designers, designers and other specialists necessary in building directions. In Europe, most often finished panels for a frame house are brought to the construction site, and then assembled.
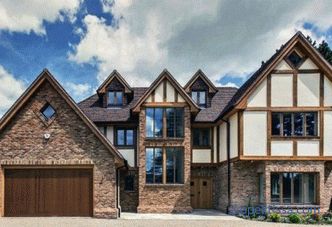
In Russia, the traditions of private construction are somewhat different. We often have the owners themselves take on the task of designing and choosing a design. This is wrong, except unless you have an architectural and design education. It is clear that every person wants to build a house the way he sees it, but without specialized knowledge it’s almost impossible to at least “link” rooms from different building materials to each other. Qualified specialists know all these nuances, plus, they will surely take into account all your wishes ideas with regards to the design, construction and design of the frame house on the Scandinavian technology.
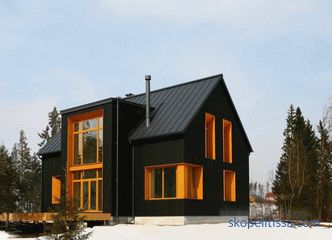
On our website you can find contacts of construction companies that offer the service of designing houses. Directly to communicate with representatives, you can visit the exhibition of houses "Low-rise Country".
There is no clear distinction between the approaches to the production of frames, but they can be divided into four groups:
-
consisting of prefabricated parts, which are then simply assembled at the construction site;
-
consisting of parts of minimum availability (without finishing);
-
consisting of modules with partial finishing, which are installed on the finished foundation;
-
consisting of fully completed blocks.
Thus, either ready-made blocks that simply come together or individual parts are brought to the construction site. In the future, experts are engaged in the assembly.
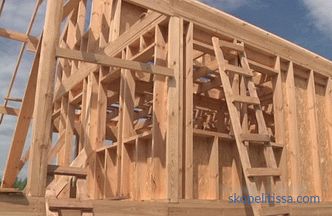
The higher the degree of readiness of parts of a frame house, the faster the construction is carried out directly on site. However, ready-made blocks are much more difficult to transport, and heavy equipment will need to be used for assembly. Therefore, the modules of minimum readiness, from which the frame is assembled, are most often used, and after that the specialists are engaged in finishing.
Features of the construction of frame houses using Finnish technology
Many consumers, as well as construction companies, prefer the Finnish technology of building frame houses in the Scandinavian style. Despite the almost similar technology with others, Finnish is distinguished by the features of the device of some structural elements.
Foundation. A warmed Swedish cooker is used as a base. It is a platform of dense polystyrene, which serves as a heater, reinforcement, electric floor heating and concrete screed. Communications are brought in advance. Heat-protective sides from the ends are made of the same insulation. For the construction of such a foundation will require a pit with a layer of rubble and sand. The technology of building such a foundation is more expensive than others, but also gives a guarantee of results.
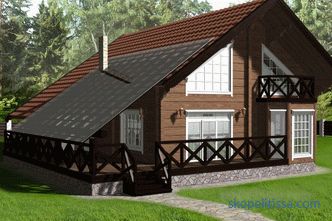
The main advantage of such a foundation, the presence of finished subfloor heating, the owner will not have to install radiators in the house heating. The stove acts as a good heat accumulator, even in the case of disconnection of the heating, the positive temperature will stay in the house for several days.
The disadvantage of insulated plates is the complexity of the device in areas with a significant bias.
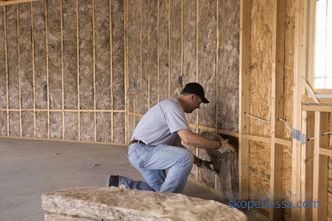
It might be interesting! In the article on the following link read about projects combined houses of stone and wood.
Roofing. The rafter roof system of a Scandinavian house is a structure assembled from trusses, which are cut out of a laminated timber and then assembled. Depending on the project being implemented, they can have many configurations.
Farms are so rigid and robust that they are used even for attic devices. Here they include mansard walls, floors. This allows not to be afraid of "driving around" the walls under the pressure of the roof.
The trusses are integrally stitched with interfloor, garret beams.
Only soft roof tiles are used as roofing material for the construction of frame houses using Finnish technology in America. In Europe, metal tile, natural, soft, composite tile, folded roofing can be used.
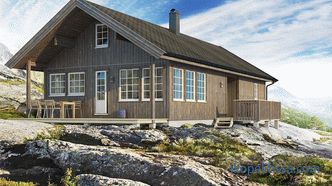
Frame. The main material in the assembly of frames, according to the Finnish technology of building houses in the Scandinavian style, is a wooden dry edged board, sometimes using glued laminated timber. In some cases, apply LVL-timber - material similar to plywood, but with parallel veneer fibers instead of transverse.
A distinctive feature of a frame house built using Finnish technology is the presence of a transom insert. This board, "recessed" under the top strapping (in vertical racks). Serves as an additional strapping, rigidly fixing rack. Usually the bolt is made of LVL-timber, but sometimes an ordinary board is used.
Due to the hardening of the frame with a transom, the need to double the strapping and reinforce it with horizontal inserts above the window openings (headers) disappears.
Video review of a Scandinavian house built according to the Finnish project:
Wind protection and wall cladding
Frame houses in Scandinavian style outside sheathed with soft plates with good vapor permeability. Americans usually use OSB3 insulation boards, but according to the Finnish and Norwegian technology, such material is used only from inside the house.
There are several constructive solutions that allow you to complete your tasks in the most comprehensive way:
-
strengthening the corners with plywood bevels (thanks to fasteners made of plywood, important interface elements are hardened, then fixed windscreen;
-
drywall for exterior finish provides additional rigidity, serves as a partial vapor-permeable insulation and windscreen, but despite the budget, it is practically not used in Russia;
-
HDPE with water repellency is soft wood compared to drywall fiber boards, they are lighter but stronger.
MDVPs increase the sound insulation properties of the walls, give the framework additional rigidity, further strengthen and protect against the wind. In Russia, this material It is popular directly as a windscreen when erecting frame houses.
According to the Norwegian technology of building houses with the Scandinavian style, the walls outside can generally not be sheathed in addition, but there must be a ventilated gap on the facade.
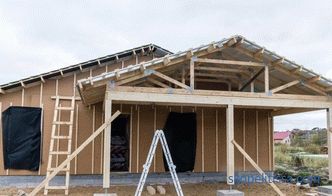
Finishing of the facade
Scandinavian houses can be revetted with any material but directly the Finns prefer to use for this board a different configuration with a dense body color of 2-3 layers. Facade cladding boards are treated relatively roughly, nailed without “sweating”. Sometimes the walls of a Scandinavian house are plastered. But in any case, facades are made predominantly ventilated.
In Russia, the situation is completely different. If wood is used as a covering for external walls, then it is well processed and does not preclude the application of special formulations that preserve the wood texture. Fix the boards so that the nails and screws could not be seen. In addition to boards, facade plasters, mainly polymeric, and even vinyl siding are used for the facade, despite the fact that it is practically not used in Scandinavian frame construction. But the most popular in Russia is brick cladding.
A common mistake is the distrust of Russians in the organization of ventilation products. Due to their absence, the facade is not ventilated, which leads to a decrease in the insulating characteristics of the walls. This is due to the moisture of the insulation, as a result, the time of operation of the frame is significantly reduced.
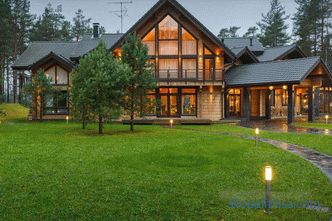
It might be interesting! In the article on the following link read about house designs with a flat roof.
Wall insulation
Northern European builders lay a 50 cm thick layer of mineral wool as a heater for floors, and for walls from 25 to 30 cm. Ordinary plastic wrap often serves as vapor barrier, but sometimes special proprietary development.
The inner part of the wall cake of the Scandinavian house according to the Finnish technology from the frame inside looks like this:
-
stands with insulation;
-
layer vapor barrier, which is necessary to protect the walls from moisture and does not allow to increase the thermal conductivity of the insulation due to moisture;
-
the internal transverse lathing with insulation (the number of horizontal cavities created in the space between the transverse slats is filled with insulation material;
-
material for interior lining.
This scheme is common, applied according to the Finnish technology. But the composition of the sandwich walls in frame houses is not associated with geographic features and in most cases depends on the manufacturer of parts and modules.
The steps of insulation of frame houses according to the Finnish construction technology on video:
Scandinavian house windows
Special attention is paid to windows, because they must not only fit the overall style, but also be technically suitable for the frame structure. In this regard, plastic windows that are popular in Russia are not always suitable.
According to the Finnish technology of building a frame house in the Scandinavian style, wooden frames are installed on two pieces on each window opening. In this case, the inner frame is always equipped with double glazing, and the outer frame can have only one. Sometimes from the outside install a frame from aluminum.
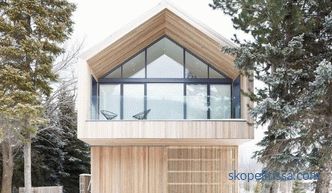
Communications
Detailed construction of a new Scandinavian house is made a project that takes into account all the details, including communications. For this purpose, experts are involved in doing the necessary calculations, and the builders in the construction of the cottage exactly follow the plan.
Heating. Most of the time Scandinavian houses have electric heating. As a rule, on the first floor there is a warm floor, radiators or electric convectors are installed in the attic.The countries of Scandinavia are characterized by flexible tariffs for electricity, in contrast to Russia, therefore in our country there are not rare cases of gasification of a frame house.
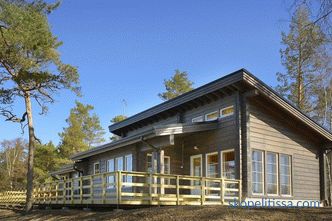
Electricity. The electrical wiring lines are hidden in the cavities between the frame and the inner lining, and the wires are not packed in steel or corrugated tubes. What sways security, its main focus is on the exact calculation of the electrical network, the cross-section of wires and proper installation. Therefore, even a small frame house is provided with many controllers and autonomies. Due to this approach, the risk of fire due to a bad outlet or overheating of the wire is reduced to a minimum.
Ventilation. Ventilation schemes can be completely different and depend on cost. Someone chooses full-fledged ventilation systems with heat exchangers, others prefer valves that are installed directly into the wall and work in conjunction with forced hoods.
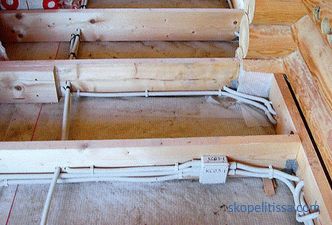
It might be interesting! In the article next link read about projects cottages.
Conclusion
Scandinavian houses are perfect for Russian conditions. Modern materials used in construction, competent approach to the design and construction of a frame house provide comfort at any time of the year. If you want to live in a Scandinavian home, professional architects and designers are ready to offer you many ready-made solutions of Finnish, Swedish and German "carcasses", thought out to the smallest detail. They are fully ready for implementation, taking into account your wishes.
