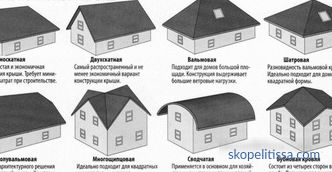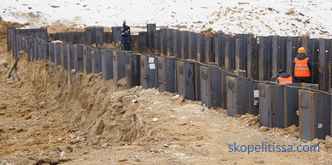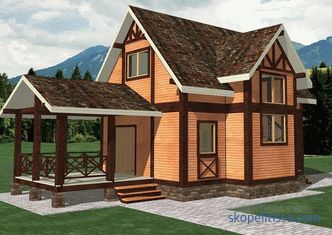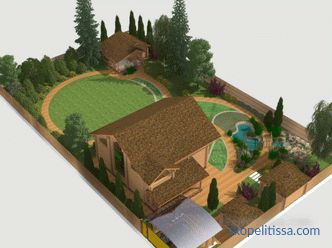There are many technologies and ways to build a private country house. Wood, brick, frame projects - each has its own advantages. We propose to consider the features of houses built of reinforced concrete panels.
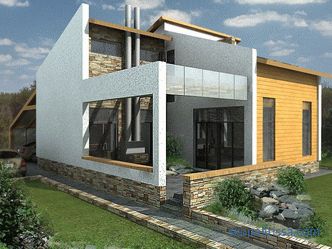
Advantages of country w / w houses
- High strength and durability of the house . The official life of the house of reinforced concrete panels - from 50 years.
- Factory quality of structures . Warm reinforced concrete panels are completely manufactured at the factory. All norms and standards are observed in production, which ensures consistently high quality of all elements of the house.
- Affordable Price . The cost of building a house from w / bpanels is 30% lower than from a brick.
- High construction speed . In many technologies, when manufacturing at the factory, special mounting elements are installed in the panels and floor slabs that allow you to assemble the box at home in a few days. Bolt joints, bolt-on anchor bolts, contact plates (for welded joints) and others are used as mounting elements. Mounting elements, coupled with the exact dimensions of the panels significantly accelerate the construction of the house. With them a box of a two-story house with an area of 150-200 square meters. meters of ribbed insulated reinforced concrete panels erected within three to four days (excluding the foundation and time to finish).
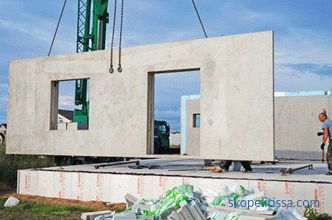
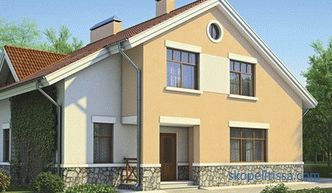
-
A variety of facade solutions . Reinforced concrete panels, manufactured by the project, allow you to create houses of various shapes and sizes.
-
Warm Home . Taking into account the use of modern heaters that are installed inside the panel during manufacture, the coefficient of heat transfer resistance of reinforced concrete panels today exceeds the calculated norms for the Moscow region.
-
No shrinkage, no gaps and drafts . Reinforced concrete panels are non-shrinking building material. Finishing the house outside and inside can begin immediately after the construction of walls and roofs.
-
Good sound insulation . In modern reinforced concrete panels in the manufacture of a layer of insulation is installed, which serves as noise insulation. In the floor slabs (in the case of ribbed insulated reinforced concrete panels) a noise and heat insulation layer is also installed at the factory.
-
Reliable floors . In the house of reinforced concrete panels interfloor overlappings are made of reinforced concrete slabs. Such overlappings do not "walk" under your feet and do not let the sound through. These characteristics are the same as in a good city apartment with an additional sound insulation of the floor.
Disadvantages of technology and stereotypes that have appeared 12>
A limited number of manufacturing companies . With a large number of companies working with reinforced concrete, it is in the market of private housing that they are almost absent. This is due to the fact that most companies produce fixed-size concrete panels, and only a few firms cast panels of various shapes for the project.
High foundation requirements . Like any major house, a house of reinforced concrete panels requires a solid foundation, which affects the total cost of construction. On the other hand, modern ribbed reinforced concrete panels are about three times lighter than brick walls (for a house similar in area).Traditionally, as a foundation for a capital house, a tape-recessed foundation or a Swedish insulated stove is used.
We need access to the construction site . The width of the entrance to the site should be sufficient for the passage and turn of the panel truck and truck crane. On the plot there should be a place for storing imported plates. In conditions of lack of space, small panel loaders are used, and installation can be done "from the wheels", without allocating space for storing the panels.
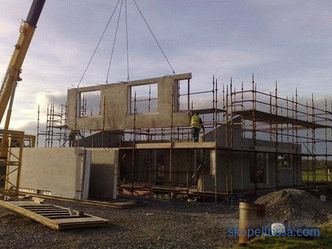
The truck crane in such cases can be installed outside the site, but taking into account the range of the boom of the crane.
-
High cost of a house from reinforced concrete panels . The price of a house made of ribbed reinforced concrete panels is comparable to a house of gas-block or laminated veneer lumber. However, it is much cheaper than a brick house or a house of monolithic reinforced concrete.
-
The house of reinforced concrete does not breathe . It is believed that, compared with wood, reinforced concrete houses do not breathe, that is, they do not allow air inside the house. However, wooden houses require additional insulation and hydro and vapor insulation, the installation of which makes them no more breathable than brick or reinforced concrete. The house of reinforced concrete panels in operation behaves the same way as a city apartment. To the summer in the house was not stuffy, it is installed ventilation system and air conditioning system.
-
Reinforced concrete and ecology . It is believed that the concrete house may not be environmentally friendly, especially if the manufacture of panels used "controversial" materials - for example, polystyrene foam, which when heated can release substances that are harmful to humans. However, almost all modern manufacturers of insulated panels use materials that do not harm either man or the environment.
Many technologies such as BENPAN, used for the construction of kindergartens, have the appropriate certification and use in the production of only environmentally friendly materials. In order to obtain a guarantee of the environmental cleanliness of your home, ask the manufacturer (directly or through the developer) the certificate of environmental compliance.
-
Reinforced concrete house is difficult to heat up . Reinforced concrete, like brick, slowly gains heat and slowly gives it away. Therefore, its initial warming up, for example, after a long absence of owners and if the temperature maintenance mode was not turned on in the heating system, takes more time than warming up the carcasses.
-
In the house, mobile communication does not catch up well. The quality of mobile communication is more dependent on the location of the house and the number and distance of the towers of the mobile operator than on the material from which the house is built.
-
The impossibility of architectural delights: the house is just a rectangular box . The times when it was possible to build private houses only from standard reinforced concrete panels designed for the construction of standard high-rise panels were gone.
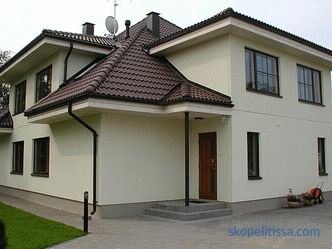
Currently, there are factories that are fully focused on the manufacture of panels for the project. Despite the rather large variety of available forms, wall panels have a number of limitations. For example, the rounded parts are practically not molded; if the project has a bay window with windows, this section is “recruited” from very narrow elongated flat panels and short panels between them. If necessary, individual elements of the prefabricated house can be made of monolithic reinforced concrete directly on the site, although in most cases this decision is avoided: it markedly increases the cost of the project and reduces the speed of construction.
Recommendation: it is better to order the project of such a house from an architect who knows the technological capabilities of the reinforced concrete panels in order to fully utilize the possibilities of the technology.
You can clearly see the construction of a panel house in the video:
Standard and individual projects
Another option is typical projects that many manufacturers have. A typical ZHBI house is built faster than an individual one, and you can give it a unique look with the help of new combinations of materials or unique colors in the facade decoration.
At the "Low-Rise Country" exhibition, the construction of houses from reinforced concrete panels is presented by the BENPAN technology, the manufacturer is MOBIL STORY XXI LLC. .
And also, on our website you can get acquainted with the most popular projects houses from reinforced concrete panels from construction companies represented at the exhibition Houses of Low-Rise Country.
Rate this article, we tried for you

