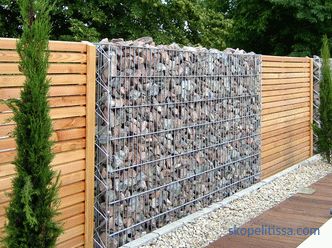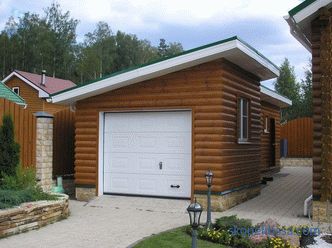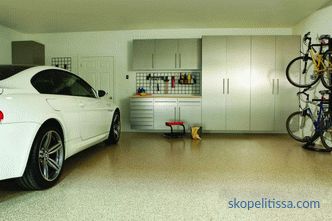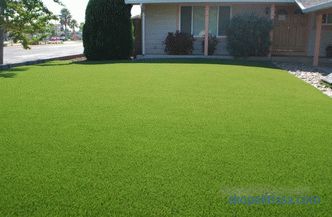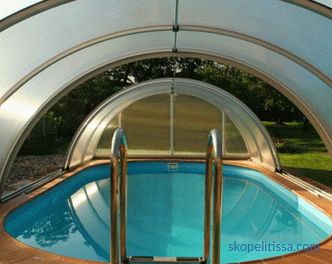Thanks to the speed of construction, country houses using Canadian technology are widely in demand in the suburban real estate market, especially since it is enough to simply order them on a turnkey basis. This method of construction is very common in Canada, which gave the houses built according to this technology their name. Well, since the climatic conditions of Canada are close to domestic, the methods of building suburban housing developed and tested in this country are relevant for Russian buyers. What can be home on Canadian technology: projects, prices, photos in our article.
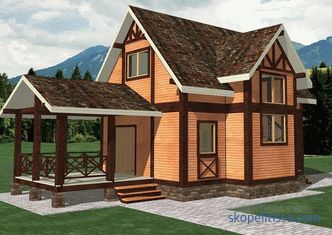
A small frame house built using Canadian technology
Canadian houses: a bit of history
The first frame structures were known in Europe in the early Middle Ages. At that time, the structure was based on a system of racks and beams with connections located diagonally. The space between the parts of this frame construction was filled with stone, bricks or clay.
Colonists who came to Canada and the United States from Europe used this technology to create houses at any time of the year in a short time. To protect against the harsh weather conditions of Canada, the walls of the houses were covered with boards from the outside and inside, and the voids were filled with any available material. The most commonly used mixture of clay, straw, sand and stone.
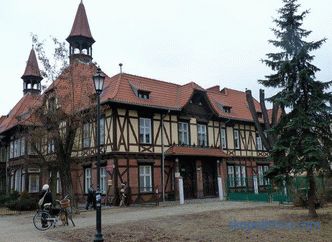
Houses in the old European cities are "distant ancestors" of modern frame technology
Thus, the basis creating houses using Canadian technology already in those times lay a prototype of insulated panels, with which it was possible to build a high-quality warm house in the shortest possible time. Modern technology "Canadian houses", adapted to the harsh climatic conditions, has several advantages and disadvantages.
Advantages of modern Canadian houses
The frame house according to this technology is built from panels sheathed with OSB (material created from wood chips impregnated with polymer resins) and insulated with expanded polystyrene. The dimensions of the panels are selected individually, taking into account the size of the finished building. Insulated panels are ready-made elements of the walls, which are strengthened on a pre-erected foundation. After that, the installation of ceilings, roofs, as well as doors and windows.
-
The main advantage of the technology is the speed and ease of building a house. Installation work does not require the involvement of specialized equipment and a large team of builders, on average, the house is built within 2-3 months.
-
The frame construction according to Canadian technology will cost approximately two times less than a full-fledged brick house, while the functional characteristics of both buildings are similar.
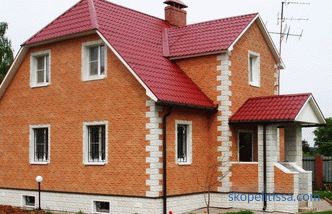
Facing brick in the design of the frame house
-
Light panels do not require the construction of a strong foundation, so they can be built on sites with any terrain.
-
Styrofoam, filling the space between the panels, has high insulating properties. Therefore, the finished structure does not need additional sound insulation and insulation.
-
The wooden panels at the base of the frame create a pleasant atmosphere in the house.
-
The lightweight material of the walls allows you to choose various ways of finishing the finished building: decorative brick, plaster, planks - all this is available to owners of frame houses built using Canadian technology.
-
Thanks to the manufacture of custom panels, the finished structure can have almost any architectural form.
In contrast to dwellings created from beams or logs, Canadian wooden houses allow installation of engineering communications inside the panels themselves. Thus, finished living spaces look more aesthetically pleasing, and less time and effort is spent on installation.
Another thing about the advantages of Canadian houses in the video:
Disadvantages of building a house using Canadian technology
Despite the many obvious advantages, Canadian technology houses have a number of features and limitations due to which not all owners of country plots are suitable. The main feature of the technology is the limitations on the dimensions of the finished building. The height of each floor should not exceed 3 meters, the maximum can be 3.
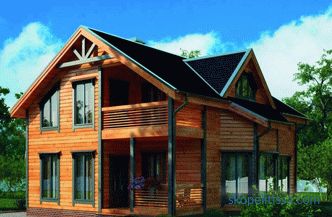
The compactness of Canadian homes does not affect their functionality and pleasant exterior view
The environmental friendliness of the finished building may raise questions due to the abundance of polymer resins impregnating the product. However, this is a matter of good faith of manufacturers of such structures - if the panels are made in compliance with the technology, then they meet all environmental safety standards.
The characteristics of the finished residential building, in addition to the quality of the material, are also determined by the professionalism of the working team.If the contractor’s good faith develops with high-quality components and finishing according to all the rules, then a Canadian house is a comfortable and durable housing.
Features of the constituent frame houses
Regardless of the selected technology, the construction of a house using Canadian technology will be carried out in several stages. When choosing a material for each of the elements, it is necessary to take into account its functional characteristics.
Foundation
A common variant for the construction of frame structures is a strip foundation, which is a concrete structure immersed in the ground by about 50 cm, the height above the ground is 20-30 cm. With properly made calculations, the strip foundation allows you to build a residential building on various types of soil, including marshy and mobile. The main disadvantage of such a foundation is the impossibility in time of making a global redevelopment of the house.
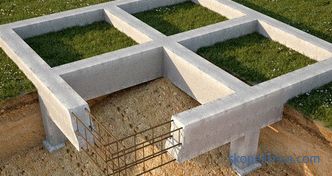
Ready tape-column foundation "in the section"
Screw foundations can be immersed to a considerable depth, which makes it possible to use them to create a foundation for a house on difficult grounds. The main disadvantage is that a noticeable shrinkage of the structure is likely, especially in case of errors in calculations or violation of technology. As a result, with a fine finish after the completion of construction work will have to wait some time. In addition, neither about the basement, nor about the basement in such a house is not necessary to think.
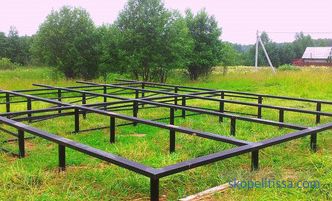
Screw foundation of metal piles
The most reliable option is a slab foundation, which is a flat reinforced concrete " pillow "on which the construction is being built. Because of the high cost, it is usually not used when prefab houses are built using Canadian technology, but on sandstone or with an abundance of groundwater this may be the only possible option.
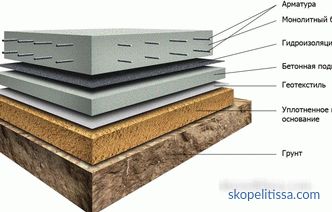
Schematic diagram of the creation of slab foundation
Most often, the cost of the foundation is calculated separately from other works on the construction of frame houses. Experienced specialists will help the customer to choose the optimal type of foundation, depending on the features of the building and the surface on which it will be erected.
Floor covering
The future floor is based on wooden beams that are placed on the foundation of the house. Most often, custom-made slabs with wall materials are used to cover the first floor. Installation of this part of the house is made immediately after the preparation of the foundation, the joints of the plates are carefully processed with sealant. The next layer is insulation and steam insulating materials. After that, a finished coating, for example, a laminate, is put on the finished “rough” floor.
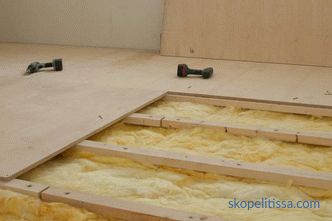
Draft with insulation prepared for finishing
The floor on the second and third floors is being built similarly , while the amount of used insulation and vapor barrier material is less than to cover the first floor. Sound insulation materials that provide a comfortable stay come to the fore.
The basis of the construction on the second floor is the overlap on which the subfloor, insulating materials, plates and finishing (for example, linoleum) are located.
Material for house walls
Regardless of the architectural project, Canadian frame houses are based on CIP panels, which are particle board with a layer of insulation. As a rule, such elements are installed without an additional frame, but at the request of the customer the house can be further strengthened.
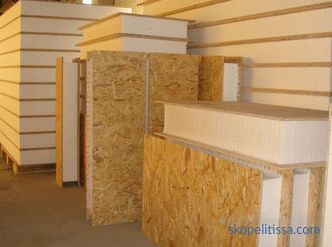
Appearance of high-quality CIP panels in stock
If necessary, heat-insulating plates are added between the elements of the frame, made of mineral wool.
Outside the wall is covered with a film to protect against moisture and wind penetration.
Construction of houses using Canadian technology involves the use of various facing materials: siding, facade panels made of composite materials, ceramic and stone tiles, plaster or wooden boards. At the same time, depending on the chosen option, facing materials will be attached to the surface of the walls in different ways.
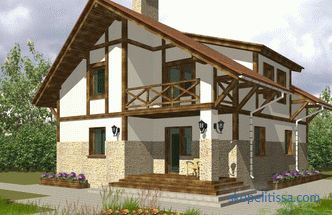
Modern materials help to create any exterior finish
Regardless of the type of finish chosen, you must take into account ventilation gaps which help free air circulation and prevent the accumulation of moisture. Thus, the total thickness of the walls consists of panels, interior and exterior finishes, as well as technological gap.
The roof of a Canadian house
The chosen form and materials for the roof of a house are entirely dependent on the amount of precipitation, climate, and the intensity of the winds.
The main material for the roof is CIP panels placed on wooden rafters (strong beams that form the slopes of the future roof). If necessary, additional insulation is fixed on the panel.
After that, the roofing material is selected. The most common option is a metal profile - sheets of various shapes that protect the roof from external influences. For the comfort of residents, such material must be equipped with sound insulation so that the noise of the rain was less audible.
Alternative - soft shingles, which are lighter and easier to install.
The choice of the roof shape is limited by the average amount of precipitation and the taste preferences of the customer. For example, low-rise houses, most often has a standard gable roof. It prevents water retention, neutralizing the possibility of leakage, and also allows you to equip a spacious attic room.
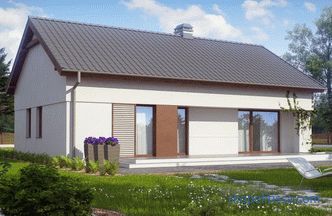
A laconic house with a gable roof
Multi-slope roofs look more original, allow you to implement complex architectural solutions. The main disadvantage of this option is the complexity and, as a result, the high cost of installation work.
Larry Hone’s book and film “Very efficient carpenter”
Reliable and easy-to-install CIP-panels, which are easy to install without additional construction equipment, allow you to create a home with your own hands.
Larry Hone’s book and film, A Very Efficient Carpenter, describes in detail the process of building a frame house using Canadian technology. Each chapter of the book and the film series is devoted to the components of the house: floors, walls, roof, as well as the independent construction of the stairs. At the beginning of the video, the course of calculations of the required amount of building materials is described, the necessary tools are mentioned, and the course of the work itself is shown in detail.
Larry Hone's film:
The wizard’s work shows that the construction of a durable building does not require only experience and skill, but also the selection of materials with the necessary technical characteristics. Unfortunately, when creating a home "there are no trifles." For example, improperly created foundation or violation of the technology of roof insulation leads to premature destruction of the house.
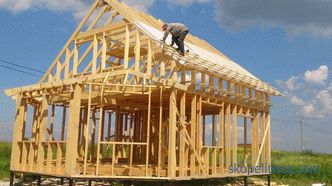
The process of building a frame house
Larry Hone’s step-by-step video guide complements the book and also allows you to trace all the nuances the process of building a house to fully assess the quality of the work of the construction team. This will avoid serious mistakes in construction.
Any projects of Canadian houses and cottages can be built turnkey. This service is provided by qualified professionals working on approved technologies. The progress of construction should be monitored to check the quality of work, but at the same time it is better to entrust the calculation of materials and subtleties of the process to professionals.
The general construction progress is shown in the video:
Consequences of technological errors during the construction of the building
The main mistake in building a house is inappropriate economy. The CIP panels are based on wood, therefore it is strongly recommended to pay attention to their quality. Raw, improperly dried or rotten wood - these are future gaps in the walls, drafts and the rapid destruction of the house.
All joints in the finished structure should be as close as possible to each other, all gaps must be treated with sealant and construction foam. This will avoid unnecessary "cold bridges" (places of penetration of rain and wind), which contribute to the destruction of the house.
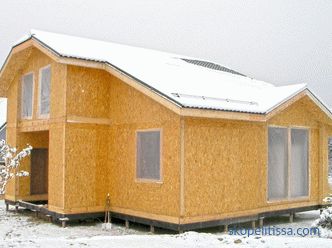
A finished house made of CIP panels, treated with sealant: the seams are tightly adjacent to each other
Tightly fitting panels require the installation of additional ventilation, as well as the use of artificial gaps. Before starting work, you should inquire with the builders how exactly the house ventilation will be carried out.
The quality of the factory-made panels themselves should be checked prior to the construction of the building. As a rule, CIP panels, created with high quality, have smooth edges, regular shape and uniform color. It is strongly not recommended to purchase cheap Chinese-made plates that are not adapted to the harsh weather conditions.
Popular Canadian Home Projects
The most common Canadian technology home projects are single-storey, single-storey with an attic, standard two-storey, and also houses with a garage.
A traditional one-story house with a spacious porch and a gable roof is the best option for a small family. Finishing with plaster and wood panels, as well as concise forms create a complete view of the building. The absence of large windows and a glazed veranda will save on heating the building.
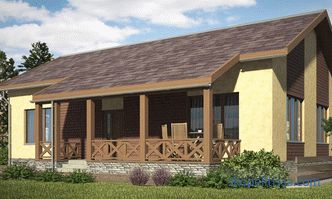
One-storey house with a porch and large windows
The original architecture of a one-story house with an attic is created by irregular shape windows. The gable roof used in the architectural solution prevents the accumulation of moisture and protects the roof from leaks. Glazed porch - a miniature analogue of the summer terrace.
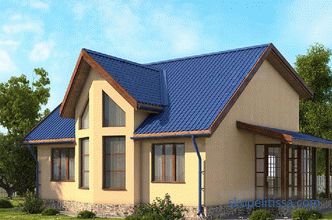
The porch of a two-story house adjoins the front wall
The combination of a small terrace, stone and plaster finishing gives the two-story home thoroughness and good quality. At the same time, the architectural solution is very compact and budget: the gable roof is easy to install, heating costs are minimized due to the open porch and terrace on the second floor.
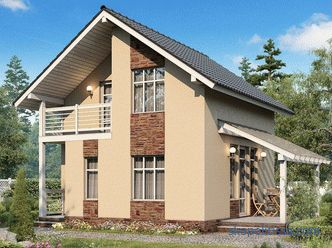
A solid two-story house with large windows and a terrace
Facing with natural stone and brick is a sure way to give affordable and uncluttered house of exclusivity and reliability. Small dormer windows, originally decorated pipes and a modest porch give the building a complete look. An organically built garage with small windows can be used as an outbuilding.
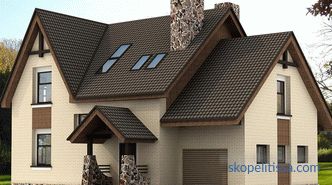
Two-storey house with an attic and built-in garage
What to choose - comparison of rates
Canadian technology houses built by qualified specialists using solid materials are a great option for country housing. Ordering a turnkey frame house ensures accounting for a variety of technical nuances that allow you to create a durable construction. To simplify the selection, the following are presented to turnkey Canadian houses prices from developers:
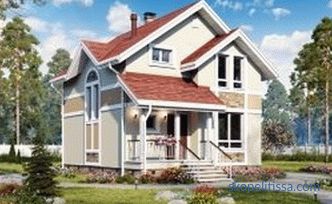 | 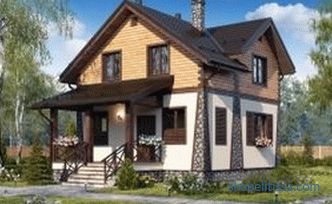 | 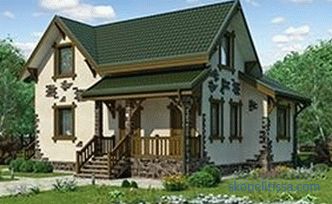 |
| 7.5x8.8 from 5.1 million ₽ | 7.5x9.8 from 5.3 million ₽ | 8.4x9.9 from $ 5.9 million |
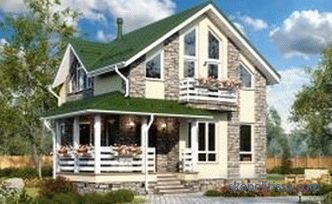 | 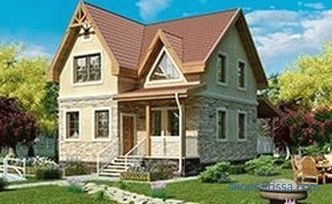 | 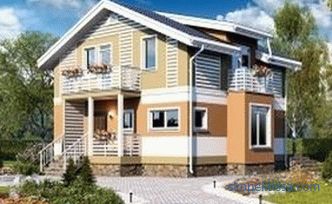 |
| 8.65х9.75 from 5.3 million ₽ | 8x13 from 6.4 million ₽ | 11.8x10 from 7.2 million ₽ |
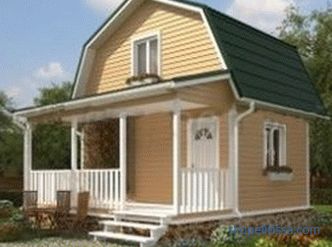 | 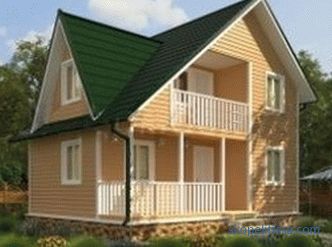 | 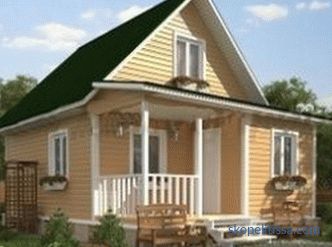 |
| 6x6 from 2.9 million ₽ | 6x8 from 4.2 million ₽ | 6x8 from 3.7 million ₽ |
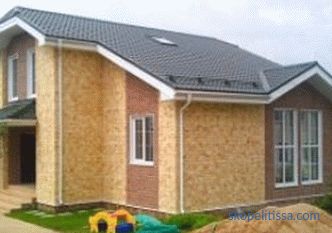 | 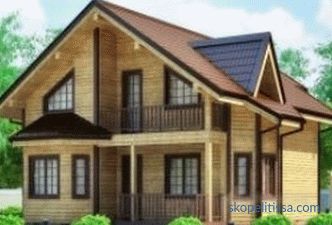 | 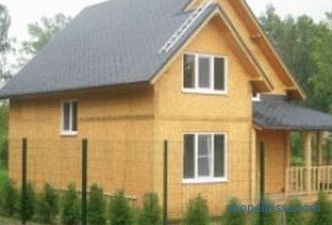 |
| 8x8 from 4.1 million ₽ | 9.5x10 from 4.9 million ₽ | 8x10 from 4.6 million ₽ |
