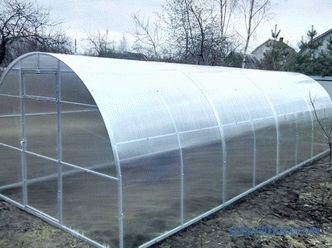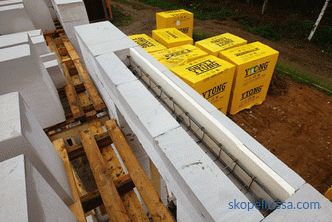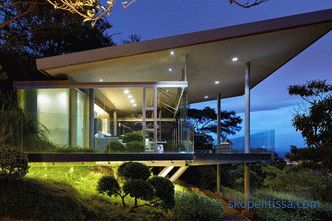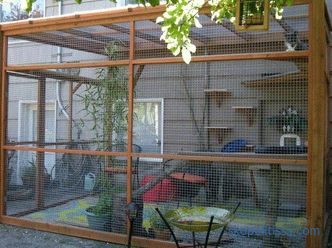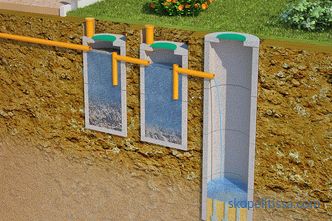Today we will talk about how to install the garage on the site. What are the standards and building codes used for this? This will save you from mistakes when you decide the question of where and how far from the house you can build a garage. And also tell you about the possible consequences of neglecting the existing rules.
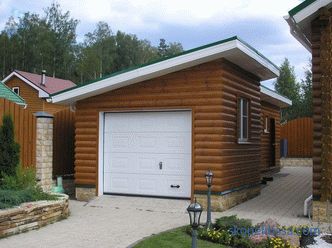
Distance from the garage to other buildings
There is a set of rules and regulations (SNIP) under the number 2. 07. 01-89, which marked the standards for the location of the garage on the site. This is a legislative act, the points of which must be strictly observed. But there is a deviation from the regulatory requirements, in which it is indicated that the Administrations of the regions have the right to make their own requirements, which should not contradict the legal ones. That is, the above mentioned SNiP in each area can be added by other standards.
However, it should be noted that the norms specified in the documents are recommendatory, because a country plot is the property of its owner. And on it, he can build whatever he wants and where he wants. That is, for violation of building regulations, neither administrative responsibility nor a criminal violator will bear.
But lawyers recommend not to violate the rules, it’s not for nothing that they were written. Because there is always a person, for example, your neighbor, who decides to organize a recreation area near the fence, and in this place you have a garage on the plot. So much for the conflict, because he does not want to breathe exhaust from your car. And if you violated the regulations, then the court’s decision, if a neighbor goes there, will not be in your favor.
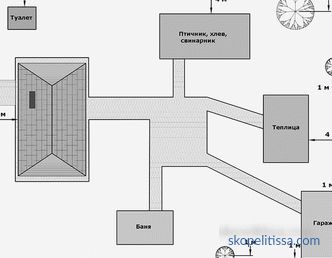
Do not scold the laws, they have been developed for more than one year. Especially building. The basis of their rules, requirements and technologies is the vast experience of mankind, which primarily protects the person himself: his life and health.
So, here the rules and regulations according to the above mentioned SNiP, which must be adhered to when building a garage in the summer cottage, taking into account sanitary and living standards:
-
from the garage to the windows of the neighboring house - not less than 6 m, this distance is specially chosen in case there is a fire in the garage room, and so that the fire does not reach the next building;
-
the distance to the borders of the dacha is 1 m minimum; this is done so that pedestrians can move freely along the pedestrian walkway near the site if the car stands at the garage;
-
the same parameter before the fence , the reasons are different here: so that the building does not cast a shadow on the vegetation of the neighboring cottage, so that the rain from the roof of the garage also flowed into the neighboring garden so that it was possible to repair the walls of the building without climbing into the neighbor’s section;
-
leave 3 m to the walls of the main house for the same fire prevention reasons, Such a distance makes it possible to drive special equipment.
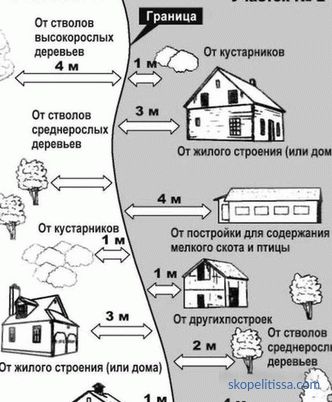
On our site you can find out with the most popular projects of garages and other "small forms" for a country house - from construction companies represented at the exhibition "Low-Rise Country".
There are standards for the location of a garage relative to two-story buildings. There is 1 m to the outbuildings, and 5 m to the residential building. And the last parameter is the distance to the roadway. It should not be less than 3 m, but within 5. It is all in the same case associated with the use of special equipment. If the road is located on the side of the garage, then the distance to its edge should be not less than 3 m, and to the center of the carriageway within 5 m.
Please note that according to SNiP, the garage at the dacha should be built taking into account the above standards, starting from the basement of the building. If there is no such element in the building, then from the walls. If the garage is covered with a roof with a protruding eaves, then the countdown is from its edge. Or rather from the projection on the ground.
Now one delicate legal moment. All that has been said above concerns only capital structures. That is, garages erected from bricks, blocks and other building materials laid on a thoroughly flooded foundation. And varieties such as metal garage, frame or concrete portable are qualified as temporary structures. That is, they can be transferred at any time. This also applies to carports. These buildings do not fall under the requirements indicated in the SNiPs.
But still, some requirements must be adhered to. For example, if the garage doors are arranged flush with the fence, then you need to think about leaving the car, as well as keep the distance to the footpath.
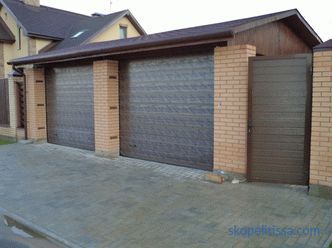
Can you violate the requirements of the SNiP and in which cases
Anything happens in life, so sometimes the established norms do not fit into it. And if this happened in relation to the garage at the dacha, then it is necessary to neglect the standards. But no matter what decision you make, coordinate it with your neighbors. Put friendships to the fore.
So, let's consider what requirements can be violated with the consent of the neighbors.
Reducing the distance between the garage and the neighbor's house
If you managed to persuade the neighbors, then the standard distance of 6 m can be reduced to even zero, so to speak, to build a window-to-window garage. But note that such an agreement should not be oral. Make a contract in which exactly write down all the agreements to the smallest detail. At the same time, this contract will have to be updated every three years.

On our website you can find contacts of construction companies that offer the service design and construction of garages and other "small forms" for a country house. Directly to communicate with representatives, you can visit the exhibition of houses "Low-rise Country".
But this is not all that is required of you. We'll have to fork out and hold a series of activities affecting the instruction on fire safety. What exactly needs to be done:
-
to install a fire shield with inventory, a box with sand or a barrel of water;
-
inside the garage hang fire extinguisher ;
-
electrical wiring must strictly comply with fire safety , that is, laid in protective corrugated hoses;
-
all lighting devices must be closed with protective shades , nets or grilles;
-
a separate power line with installation of a separate distribution panel with full protective equipment s.
And be sure to note that heating the garage in winter with heating appliances with an open flame or electric heating elements is prohibited.
And one more unpleasant moment. If the neighbors decide to sell a country house, then you will have to negotiate with other owners of the site. And not the fact that they will agree to your claims. Therefore, we recommend under any circumstances not to agree, but to act according to the regulations, that is, to leave an indent from the fence during the construction of the garage.
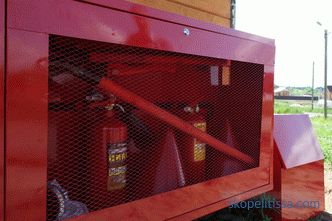
Using the walls of the garage instead of the fence
This situation, in principle, is exactly the same as the previous one. It will be necessary to negotiate with the neighbors or offer an alternative option. For example, so that your neighbor and the garage stood next to each other. In this case, you can build one common building with a separation wall. This will reduce the cost of acquiring building materials and reduce the construction construction budget.
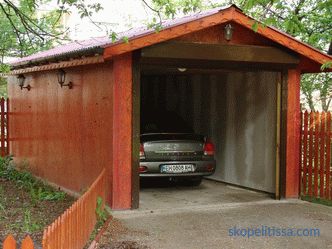
It may be interesting! In the article on the following link read about lighting garage.
A detached garage and the requirements for it
I would also like to talk about the requirements for the location of garages that are being built in the territory of a garage cooperative or on the land plot allocated for its construction.
First of all, it is necessary to note the size of the garage building. In the above SNiP, there are exact parameters :
-
length - 6 m;
-
width - 3 m;
-
height - 2.2 m.
It should be noted that these norms are very outdated, because both the domestic auto industry and foreign ones have long been offering cars, even for private use, which simply cannot fit in such a garage. Therefore today dimensional specifications are changed. Here are the new dimensions: 5x7x3 m.
We will immediately make a reservation that these are minimum indicators, which means that the owner of the site for the construction of the garage decides for himself what it should be. But even the minimum dimensions make it possible not only to cover the car in such a building, but also to organize storage areas for spare parts, equipment, tools and other things.
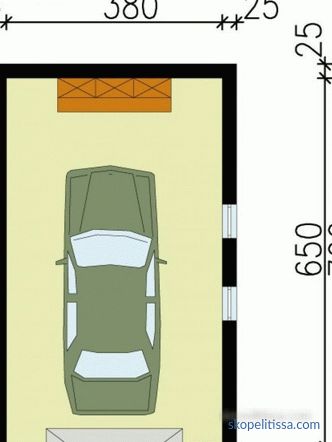
We add that there are standards that must be taken into account when building a garage building, regardless of what car will be stored in it:
-
the height of the garage in a private house according to the standards - 0.8-1.0 m from the roof of the car;
-
the same dimensions from the doors of the car to the walls of the structure or to the shelves, this is so that the doors open freely without touching the opposite surfaces.
And another indicator that affects the parking area. Here the minimum size is 30 m².
Watch a video in which a specialist talks about where to place the garage on a country site:
It might be interesting ! In the article on the following link read about the basement in the garage.
Requirements for public garages
If we started talking about garages in the plots (layout and location), then I just wanted to designate some positions related to public garages. Today, such buildings are built in large quantities, they are convenient to use. And they use a large number of motorists.
Immediately make a reservation that public garages are built strictly according to SNiPs. Deviations are not allowed. Any violation is a refusal to the building from acceptance and commissioning.
So, here are the tolerances that are allocated for one car :
-
parking area - 10 m² ;
-
volume of space - 40-50 m³ ;
-
distance from the car to the walls of the building - 0.5-0.6 m .
The public garages themselves are built with these distances in mind:
-
to residential buildings - 10 m ;
-
to public - 10 m ;
-
to buildings of kindergartens and schools - 15 m ;
-
to hospitals, clinics and other medical institutions - 25 m ;
-
to walking paths and routes - 800-1500 m ;
-
the distance between adjacent public garages is 3.8-7 m .
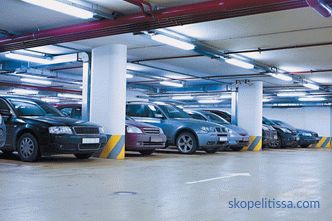
Disabled persons
Need to To pay tribute to the Government, which adopted many regulations concerning people with disabilities. This also applies to public garages. First of all, parking is free for them. This takes into account the distance from their place of residence to the garage. It should not exceed 50 m. If this indicator is greater, then the disabled person is given a section for installing a collapsible structure, for example, a metal one.
But there are some conditions that should not infringe the rights of owners of garages. One of them states that people with disabilities have free parking within 10% of the total parking places. And these places must be identified and marked with special signs.
Please note that violation of these requirements is punishable by criminal liability.
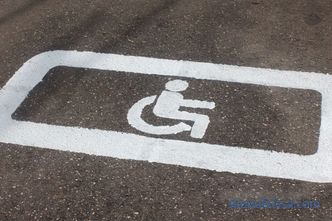
It might be interesting! In the article follow the link read about the modern trend - the project of addition to the restored house.
Conclusion on the topic
We touched on a very interesting topic, which dealt with the location of the garage on the site (with the norms and requirements). The information given in the article should help you not to make mistakes by constructing a garage on your own summer cottage.
