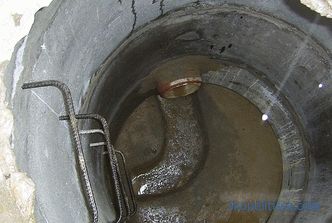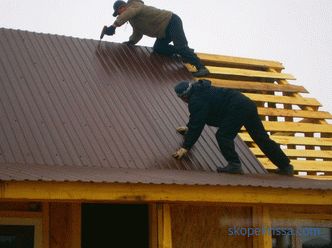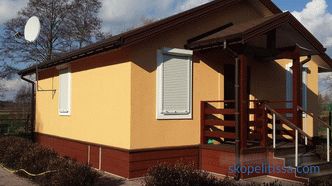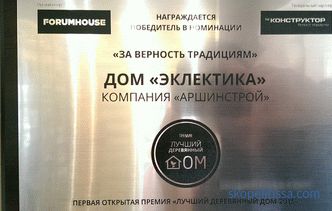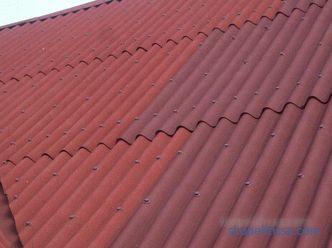Aerated concrete blocks are widely used in low-rise industrial and civil construction. Residential buildings, garages, bathhouses, production shops and outbuildings - this is an incomplete list of objects built from aerated concrete.
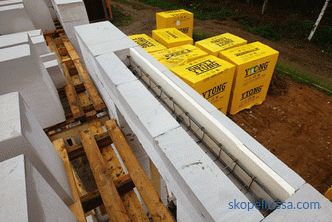
Briefly on the main
The industry produces heat insulating, structural heat insulating and structural gas concrete . Each species is intended for use in its field. In private construction, structural insulation material with a density of 500-900 kg / m³ is most often used.
The reliability and stability of a structure directly depends on the strength of the masonry walls. Individual developers are interested in questions in which cases reinforcement of aerated concrete blocks is necessary, and when you can save and do without it.
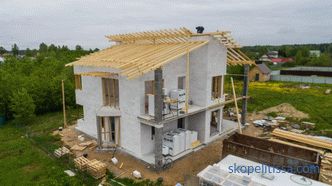
Why reinforce aerated concrete
All structures during operation are subject to systematic deforming efforts. Uneven masonry shrinkage, temperature drops, soil movement, wind and snow loads often lead to cracks in the walls.
Cracking is a dangerous sign. Even as thick as a hair, they violate the aesthetic appearance of the building, and vertical, inclined and parabolic, opening upward or V-shaped reduce the bearing capacity of the walls.
Aerated concrete of constructional and heat-insulating grades has qualities that are valuable for housing construction:
- Low thermal conductivity - 0.12-0.19 W / m ° s.
- High compressive strength 3.5-7 kg / m³.
- Sufficient vapor permeability - 0.15-0.20 mg / mchpa.
- Biological persistence.
- Convenient for mounting dimensions and light weight of elements - 15-28 kg.
It is non-flammable and can be machined well. The combination of quality and affordable price gives a great advantage for the use of blocks in private construction over other materials - brick, wood, monolithic concrete.
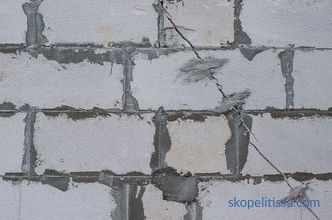
But the laying of blocks is not resistant to bending deformations. The occurrence of cracks occurs for many reasons:
- Foundations on subsiding or heaving soils unevenly deposited.
- At the junction of the walls, the framework has no spatial rigidity.
- Incorrect waterproofing or thermal insulation of walls, causing freezing and destruction of masonry.
- A poor-quality mortar or glue is also capable of harming aerated concrete. Weathered out of the masonry, they create cold bridges where condensate forms. Subsequently, the water freezes, the seams are even more destroyed, the strength of the wall decreases.
- Window and door openings, especially in supporting structures, significantly weaken the masonry. It increases tensile and bending stresses that can cause deformation.
- The increase in the number of floors with a superstructure may reduce the strength of walls. The increased load leads to additional shifts of the foundation and, as a result, the appearance of cracks.
- The proximity of the building being constructed to the neighboring structures. The plot of soil adjacent to the previously constructed objects is looser and has a lower bearing capacity than the untouched soil layer. As a result, the base sags unevenly, which can cause the formation of cracks.
- Sometimes damage to the masonry is caused by an airtight exterior finish that breaks the moisture regime of the aerated concrete. The constant presence of water reduces the strength of the material.
Reinforcement of aerated concrete blocks with reinforcement will help to avoid destructive changes. Metal elements are well perceived tensile forces, give spatial rigidity to the frame of the building, protect areas deformed from openings from deformations.
On our website you can find contacts of construction companies that offer the service of building houses from aerated concrete blocks. Directly to communicate with representatives, you can visit the exhibition of houses "Low-rise Country".
Where reinforcement is required
If a house is being built in a seismic area, on weak soils, in areas with high wind loads, the reinforcement of aerated concrete is calculated taking into account possible maximum efforts.
Regardless of the location of the house, the following areas require strengthening:
- the lower row of blocks laid on the foundation;
- every fourth row with a wall length of more than 6 m; >
- corners and abutments of walls;
- points of support of rafters, beams, ceilings, staircases, balcony plates;
- supporting platforms of bridges and lower plane of window openings; columns and columns of blocks;
- places where the current load is higher than the normative.
Reinforcement of potentially hazardous areas is carried out in order to evenly distribute the load and reinforce the laying of aerated concrete blocks.
In more detail about the process of reinforcement of the wall of aerated concrete blocks - in this video:
Types of reinforcement
Wall reinforcement is performed:
- device of reinforcing horizontal belts;
- reinforcement of masonry with metal rods;
- laying of welded, composite or fiberglass nets;
- creating vertical belts;
- strengthening the junction of walls and partitions with curved elements.
The reinforced belt
Armopoyas is laid around the perimeter of the building at the support level of prefabricated or monolithic floors, the truss system. It gives the structure rigidity and stability.
If the foundation is tape, they also reinforce the lower part of the walls. The foundation in the form of a reinforced concrete slab does not allow uneven precipitation, and therefore does not require additional reinforcement of the first row of masonry.
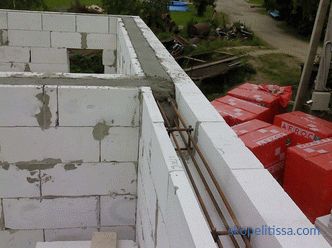
The reinforced belt is a reinforced concrete tape, made in formwork or U-shaped aerated concrete elements. The outer part can be mounted from additional blocks 5 or 10 cm thick, and the inner one - from boards.
The reinforcement cage is made of A3 steel with a diameter of at least 12 mm. Most often used double-row placement of the rods on the bottom 2 and top. The pitch of the transverse collars is 200-300 mm, the cross section is 8-10 mm.
The framework is installed in the formwork and poured with M200-300 brand concrete. To protect against frost penetration, polystyrene foam plates 30–50 mm thick are laid along the outer surface. This distance is taken into account in advance in the manufacture and installation of the frame.
All joints and joints of reinforcement are performed with overlap. In the corners and abutments of the walls are placed additional L-shaped elements. Studs or anchors are recessed into concrete for fastening monolithic and wooden floors.
It might be interesting! In the article on the following link read about building blocks.
Reinforcement with rods
To reinforce masonry, reinforcing bars with a diameter of 6-8 mm made from steel grade A3 are used. They are placed in grooves cut by a chase cutter with a depth of 25 mm parallel to each other. From the outer and inner edges of the blocks you need to retreat 60 mm, the protective layer will protect the metal from corrosion.
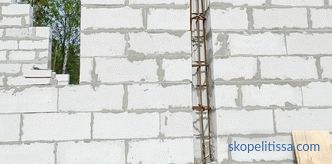
The rods in the corners of the walls are bent, the ends are joined by an overlap. The grooves are first filled with glue, then the bars are pressed in. Excess mass is removed. The next row of elements is mounted on a flat, smooth surface.
Reinforcement with perforated mounting tapes
Galvanized steel strips with a thickness of at least 1 mm are screwed into the surface of the blocks with screws. Tape width - 16 mm. Strobeniye of material, use of glue is not required.
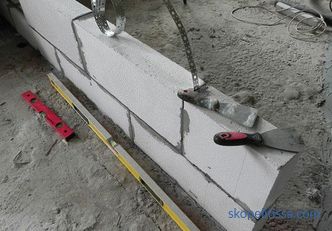
The principle of reinforcement is similar to work with rods. The strength of the tape is less than the steel profile. If it is insufficient, connect the two bands.
Horizontal reinforcement with masonry meshes
To reinforce masonry from aerated concrete blocks use:
- steel welded meshes with a 50x50 mm cell and a wire thickness of 3-4 mm;
- fiberglass or basalt-plastic nets with nodal fastening of rods with wire, clamps, glue.
- Structures made of composite materials are lightweight, durable, corrosion resistant, do not provoke the formation of cold bridges. They have high adhesion to aerated concrete, withstand great tensile strength.
Steel meshes are a cheaper option for reinforcement. Traditionally used to strengthen the masonry of various materials. Disadvantages - corrosion instability, the formation of cold bridges.
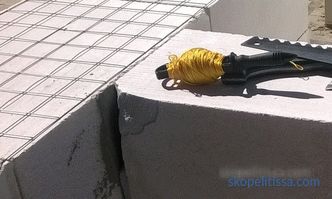
Grids of metal are laid on the mortar layer, composite - on glue. At the joints, the length of the overlap must be at least 150 mm. Wire steel structures are installed at a distance of 50 mm from the outer edge of the block.
Strengthening of openings
For the construction of jumpers in the opening, a wooden frame is mounted, which serves as a support. U-shaped blocks are laid on it with a thickened wall to the outside. To avoid freezing, a polystyrene foam plate with a thickness of 30 mm is placed inside the aerated concrete formwork, reinforcement is poured with concrete M200-250.
The reinforcement of the lower part of the opening is performed as horizontal reinforcement with rods. Outlets of reinforcement on both sides should be at least 90 cm.
Vertical reinforcement
It is recommended to reinforce the frame with vertical ties in the following cases:
- construction in a seismic zone;
- at the location of the building on a slope;
- in areas with frequent severe hurricanes;
- with large apertures in the walls or narrow walls;
- when laying aerated concrete walls low density (less than 400 kg / m³);
- in columns, columns;
- in places where heavy structures are supported.
Vertical reinforcement of a wall of aerated concrete blocks increases the bearing capacity of the masonry. The foundation and the overlap belt are fastened together in a solid, solid frame.
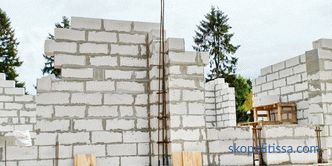
Armature with a diameter of at least 14 mm is installed vertically into special shaped O-blocks and grooves, made in the crown wall a drill. The free space is filled with concrete grade M 250-300, the protective layer to the core must be at least 50 mm. The number of profiles in one frame varies from 1 to 4, depending on the size of the lateral load.
Vertical reinforcements are arranged in the corners and abutments of walls with a pitch of no more than 3 meters. At the same time, horizontal reinforcement of the masonry is carried out with steel grids or rods. The use of fiberglass or basalt plastic is not allowed.
This may be interesting! In the article on the following link read about polystyrene concrete blocks.
Conclusion
Reinforcement of aerated concrete is a necessary part of construction work. Reinforced masonry is not covered with cracks, not deformed. Designs serve reliably and long.
