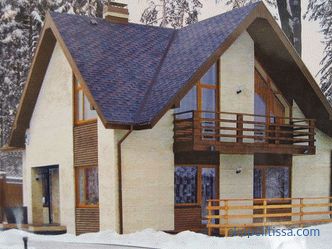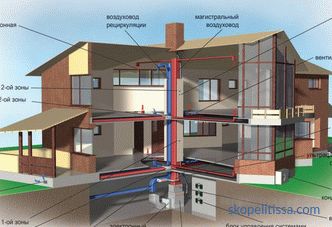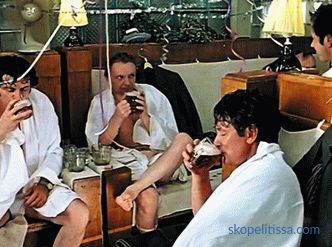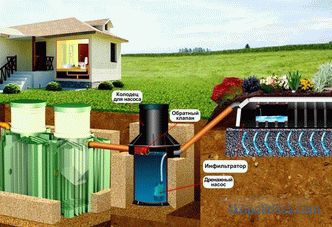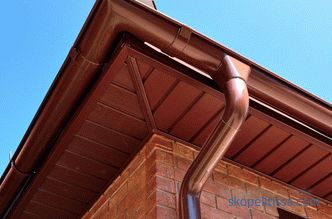The subject of the article is a triangular roof. Mainly used roof structures in three slopes to cover the extensions: terraces, verandas, winter gardens and other structures. Because with one pediment such a roof is adjacent to the wall of the main building. And although such structures can be erected single or gable structures, tricycle looks complete in its design. The article will tell about the varieties of three-heave roofs, of which elements they consist and the rules of construction in stages.
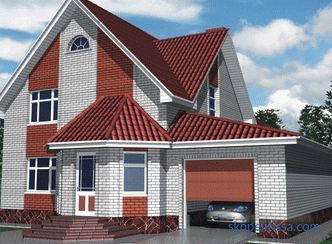
Types of triangular roof structures
In principle, the model a row of roofs in three slopes is not large. Usually use hip construction or hip. The first is erected in the event that the extension has an oblong shape, that is, in the form of a rectangle. The second, if the shape of the attached building has the shape of a square.
In both cases, the constructed structure consists of the same elements, only they are connected differently. True, there is a distinctive feature, which is based on the ridge knot. The ridge girder is present in the hip roof, it is not in the tent roof.
Elements of a triangular roof
Like all roofing structures, the triangular roof of a house consists of a power plate, a rafter system and a batten. Since the roof itself over the extension is a construction of small dimensions, respectively, there are no additional elements in it. For example, the support pillars under the truss legs. But in both variations there are ladders, that is, rafters of small length, which rest against the side main truss legs.
It should be noted that the trussed roof structures are not highly resistant. Therefore, one strict requirement is applied to them - this is the angle of inclination of the slopes, which should not exceed 45 °, but also not be less than 25 °.
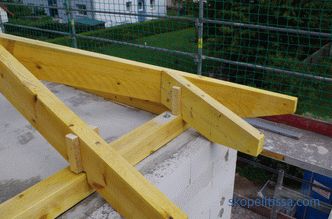
, and advice from a specialist. Triangular roof consists of triangular and trapezoidal slopes, therefore, using hard roofing materials, you must be prepared for their large expenditures. Hence the recommendation is to use a soft roof to cover the roofs of the extensions.
Construction of hipped three-pitched roofs
An extension or open canopy is a structure erected against the wall of the main house, where this wall partially serves as a support for the roof construction. Therefore, brackets are attached to it or, in the process of building a house into brick or block masonry, embedded parts are installed. Usually it is a steel corner with dimensions of 75x75 mm. It is durable with large bearing capacity.
If the angle is attached to the wall, metal dowels are used as the fastener. 2-3 fasteners will be enough for each mortgage.
A very important point is the correct installation of embedded parts. The height they should be located on the same level with risers or extension walls. Because all constructive elements will be tied with a power plate. At the same time, it is necessary to take into account the fact that it is easier and cheaper to adjust the mortgages in height than to fit the terrace or veranda supports to the required level.
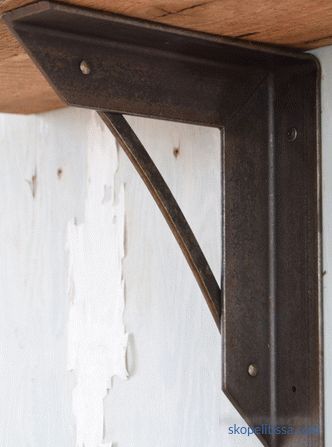
So, the walls or pillars are raised to the required height, the fixtures are attached to the wall. Now you need to install the power plate. For a small shed suitable timber section 50x100 or 100x100 mm. It is simply cut into four pieces, the length of which corresponds to the size of the extension spans. If the structure is constructed from the walls, then the mauerlat is laid directly on their upper horizontal ends, to which they are attached. As an option of fastening - wire, which is left in the brickwork (5-6 rows below the topmost level), then it is thrown over the mauerlat, where it is fastened with a twist.
The sections of the master beam are surely fastened together with long nails or screws, today more and more often use special perforated galvanized steel profiles.
As for fastening a bar to mortgages, usually bolted joint is used as fastener. For this purpose, through holes are made through the diameter 2-3 mm larger than the diameter of the bolt. The main task of the manufacturer is to lay the elements of the mowerlat in one horizontal plane.

Sometimes the formation of a frame for a roof structure is approached differently. First install the transverse beams, which are at one end based on embedded parts. And already on this support frame stack the power plate. That is, there are a lot of options for creating a power plate; each of them is selected taking into account the complexity of the roof construction, its size and weight. And the heavier the roof, the stronger should be the basis for it.
On our website you can find contacts of construction companies that offer the service of roof repair, installation of windows and doors, and house insulation. Directly to communicate with representatives, you can visit the exhibition of houses "Low-rise Country".
Formation of the ridge
Under the hip roof it is necessary to lay one horizontal support beam on which the rack is installed under the ridge girder. The length of the latter is determined by the project and the decorative filling of the most sloping roof of the terrace. The beam can be laid across or along an extension. It is better if its length is shorter.
It is on this intermediate beam that two pillars are installed: one against the wall, the second between the wall and the front edge of the structure. That is, the exact installation location of the second support is indicated by the roof project. Sometimes, if the sloping hip roof is small, the wall stand is not installed. Under the ridge run mounted on the wall is another mounting bracket in the form of a mortgage element. Usually, its dimensions are made smaller, a corner of 50x50 mm is used, set on equal segments from already established mortgages, but higher.
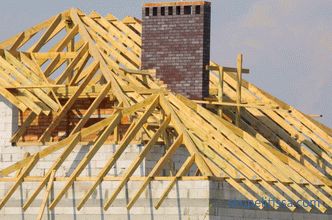
The intermediate rack is attached to the beam with any fasteners, as long as it is a reliable support for the ridge bar . Usually, a board with a thickness of 50 mm and a width of 150-200 mm is used as a stand. Mount it on a level in a vertical plane. It is important.
So, the two supports for the ridge bar are ready, it remains to install the latter horizontally and attach to these supports.
On our website you can find contacts of construction companies that own a full cycle of their own production, provide services without prepayment , provide credit or installment payments for construction , as well as take into account the funds of the parent capital . Directly to communicate with representatives, you can visit the exhibition of houses "Low-rise Country".
Forming a truss system
The next stage - from the outer corners of the terrace to the ridge bar is laid and two truss legs attached to it. They are called ribs, they also form the triangular slope of the hip roof. Now it remains only to mount the rafter legs on the slopes and install ladders. And at the end sheathe the whole truss system with a crate.
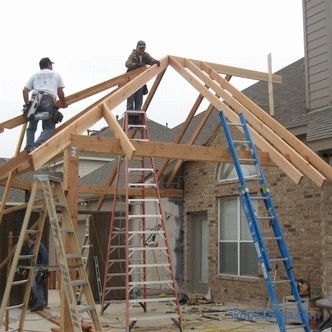
There is another version of the gambrel roof, in which two slopes are triangles, one trapezium. The latter is the front element. This is a more complex design. It is used to cover the rectangular terraces or verandas located along the wall of the main house. In the photo below, just such a variant of the roof is shown.

To assemble such a roofing structure, it is necessary to attach the ridge beam to the wall of the house at the height of the roof ridge . It is fixed in the same way as the floor beams - to the embedded elements. And already from the ridge girder to the corners of the extension, long angular rafters (ribs) are installed. And already on them mount truss legs and women workers. The main task of the work producer is to precisely set the ridge run. The ends of the timber should be located at equal distances from the edges of the adjoining terrace in order to observe the proportionality of the structure as a whole.
Construction of a hip roof
As already mentioned above, the hip roof structure does not have a ridge girder in its composition. But there is a so-called ridge knot. This is the junction point of the main long rafters that form the three triangular slopes. The two extreme ones are the same in size and shape. The photo below shows a three-slope roof for the porch and for an extension.
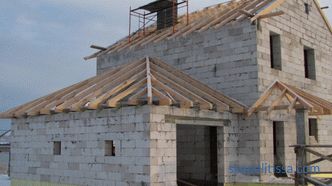
The most difficult thing in this design is to correctly connect four truss legs at one point: two form of corner edges, two located along the wall of the main house In principle, there are several ways of fastening. The easiest is to install a rack from a 100x100 mm bar under the upper truss ends. True, for this you have to lay under it a board or the same timber at the level of the mauerlat. At the same time, it will be necessary to attach mortgages to the wall in order to fix the board. And already to the top edge of the rack all four rafters will be attached.
The option with mortgages disappears here. Or you have to make a special mortgage of a specific configuration, or use several different brackets. That is, it will take a long time to select an option with fitting fasteners to the dimensions of the section of the rafter legs.
The video shows how to build a three-pitch roof of a hip type above an extension:
It may be interesting ! In the article on the following link read about the design features of the half-hinged roof, its advantages and disadvantages, as well as the rules of construction.
The advantages and disadvantages of three-ply roofing structures
From the above, one can understand, and this is confirmed by the photographs, that the structures described are halves of standard roofs: hip and tent. That is, these are ordinary roofs, in which there is nothing supernatural or unusual. It’s just not four skates but three. Hence their advantages and disadvantages:
-
First of all itself, the installation process is simplified due to the half construction. And accordingly it takes less for building materials, time and forces .
-
The half-width creates an asymmetrical modification of the roof , which acts on walls and, accordingly, on foundation extensions, uneven . And this must be taken into account when drafting a project.
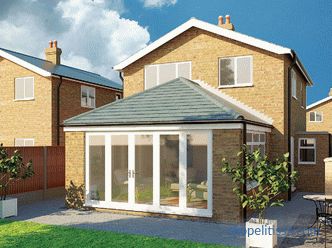
-
Aerodynamic loads due to wind gusts they create a greater pressure , which can lead to tilting hilar . And this moment must always be taken into account.
-
The four-pitch roof, of any shape, is a structure that compensates for the pressure of two ramps placed against each other. The absence of one slope in the sloping roof this is violated by . And although the wall of the main house somehow constrains these loads, there is still a high probability that the rafter system of side ramps is twitching more loads than the facade. Therefore, in the process of installation it is necessary to use more durable types of fasteners , complementing them with various struts, struts and other fasteners.
In all other respects, this is a regular roofing structure that can be covered with any roofing material. It can be insulated, installed in the spotlights, hemmed from the inside with materials that are used for the decoration of ceilings, install lamps and so on, so on.
The video shows the installation process of the construction of the triangular roof:
This may be interesting! In the article on the following link, read about how to properly assemble the roof of a cuckoo with a truss system.
Conclusion on the topic
Today, probably, it is already impossible to say that three-roof roofs are a rarity in private housing construction. In fact, this is the best option to cover the extensions, which makes it possible to save a good deal on the purchase of building materials. In addition, if you properly plan the structure, then it can be accurately entered into the design of a common house. Confirmation of photos in this article.
