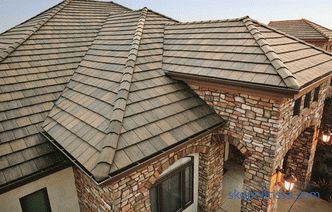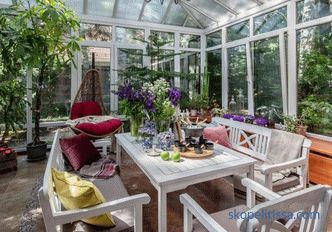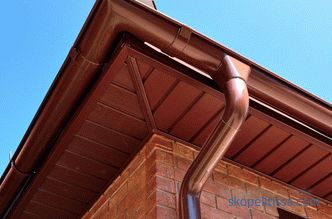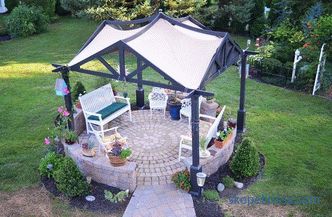For any home that has several floors, a staircase is required. For its installation you need to know how to correctly calculate the stairs to the second floor in a private house. The calculations must be absolutely accurate, otherwise the design will be inconvenient or will not be at all in the space reserved for it. Therefore, such work should be carried out by specialists or special calculator programs can be used online. In the process of determining the data, the materials, the dimensions of the elements, the slope of the structure, and some other data are taken into account.
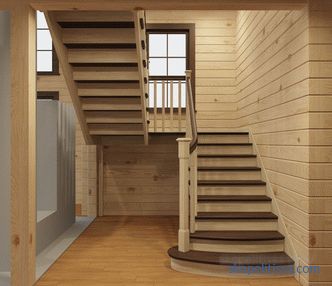
Calculations by programs
A special calculator can be used for calculations -online, which will help you to find out the number of materials, steps, slope of the structure, bowstring, width. Some programs may provide recommendations regarding certain parameters of the future design, will report on the possible comfort of using the stairs.
The parameters listed above affect the convenience and safety of the stairs. The minimum height / depth of the steps should be 15/28 cm. Their number is recommended to do an odd, then the movement begins and ends with one foot. Fencing height is located above the center of gravity of a person, at least 90 cm. The angle of inclination is from 30 to 40 °, for straight stairs with or without pivoting steps, the turn can be 90 or 180 °, with several spans and platforms.
In addition to the calculations performed, the online program will make a drawing of the future structure. The required amount of materials depends on the angle of inclination. Therefore, during the design of the house it is necessary to determine all the parameters.
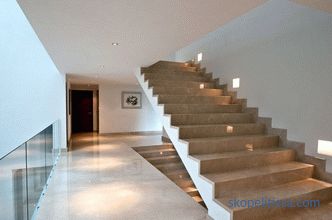
This can be interesting! In the article on the following link read about the width of the stairs to the second floor in a private house.
Planning the stairs
The purpose of the stairs is to move freely between floors. It can carry an aesthetic and design function. When designing it, it is necessary to take into account the materials used, ergonomics, safety, location, area, dimensions and installation. A calculator is used to meet all these norms and requirements. But it is necessary to take into account other technical requirements that are well known to specialists in the field of construction.
The main structural elements are:
-
supporting structure;
-
steps (of different shapes);
-
different number of marches;
-
fences.
The elements used can be made from different materials, and combination is also often used. The staircase calculator to the second floor in a private house makes it possible to carry out calculations for different types of installed structures.
The ladder itself can be of the following type:
-
At kosoura . The safest, widest choice of decoration, concise, with or without access steps. The fixing depends on the number of beams.
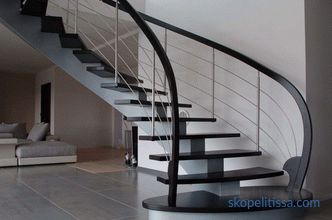
-
. Mostly metallic, a combination of materials may be used. Fixation by metal elements. Ladders are strong, durable, can be disassembled and reconstructed.
-
On the string . They have an exquisite design, look good in interiors. Fixing steps from the inside.
-
Screw . It occupies a minimum of space, the design includes handrails, racks and steps. They are made round, octagonal or square. The frame is mostly metal.
-
Marching . They have a simple design, but require a large area of free space. Can be turning, with platforms.
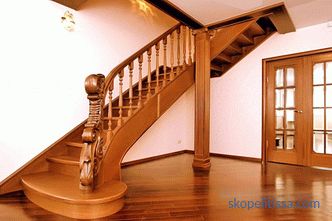
Making correct calculations is possible only if some parameters are taken into account construction itself. It is necessary to determine the appropriate slope, width of the structure, height of the railing and some other indicators. It is important to correctly calculate the size of the span, which will help determine the correct amount of materials. In this case, the dimensions of the span and projection are taken into account. The second important indicator - the length of the openings for the march. Determined based on the height of the passage, the angle of the march and the thickness of the overlap.
Counting of materials
For the production of the staircase, different versions of materials and their combination are used, but in most cases wood is used. Inexpensive wood differs in profitability, environmental friendliness, availability and an attractive look. The tree is easy to process, it serves for a very long time, it can be painted. Metal constructions are fireproof, but may rust due to excessive moisture.
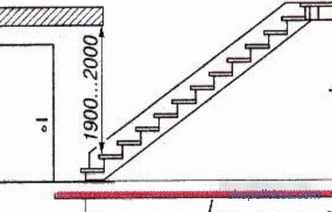
The calculation of the straight staircase is carried out from determining the following values :
-
protrusions steps, their dimensions;
-
overall dimensions of the opening constructions;
-
parameters stairs, handrails;
-
width steps, misdemeanors , kosoura.
After making the calculations, they are displayed on the corresponding drawing.
When working with metal models, additional parameters must be taken into account. Some parts are fastened by welding, the material must withstand all the loads and easily resist this procedure. Experts recommend using channels, angles or pipes for kosour. Particular attention is paid to the distribution of the load: the quantity, area and mass of the steps are calculated. Places with increased load must be strengthened with bolts. May use a combination of materials.
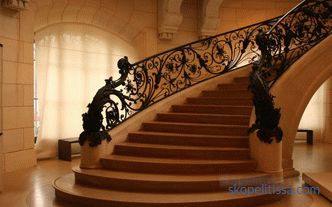
It may be interesting! In the article on the following link read about railing for stairs in a private house.
Geometry Definition
To obtain accurate calculations, geometric measurements are taken into account, among which the overall dimensions of the entire future structure are important. The minimum width of 1.1 m, including for screw. Considered to be comfortable options with a width of 1.4 m.
The angle determines the comfort of using the stairs. Very cool designs save space, but not comfortable. In carrying out the calculation it is necessary to take into account the ease of use of the structure; its width and height are determined. Steps with a minimum width of 15 cm. The width of the tread to allow the foot to be fully placed on the square and should be 25-32 cm. The distance between the edges of the steps is determined by their height and width. Special online program will help to calculate the parameters of the steps.
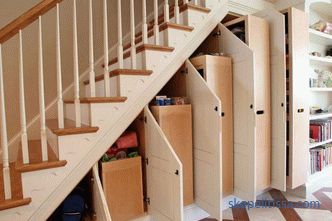
Basically, all the structures are made with a 45 ° slope, and the width of the steps in most equal to the 45th size of the foot, the minimum - 30 cm. Between the attachment point of the structure and its steepness there is a corresponding interconnection, where the angle, height and length of the projection horizontally are taken into account. The analysis of the dependence of the size can be performed in two versions. In the first case there is a specific angle, and the calculation shows the place of installation of the structure. In the second, the dimensions of the structure are determined and the angle of inclination is calculated. In some cases, there may not be enough space for a one-way staircase, then the required amount is added, and calculations are made for all separately.
Calculations for various designs
The designer of stairs to the second floor in a private house can be used for different types of future solutions. All options have their own characteristics, they must be taken into account. There are common values that do not change:
-
With turning and lead-in steps . In this case, there are some peculiarities, since the ladder has a trapezoidal shape, the turn can be 90/180 °.
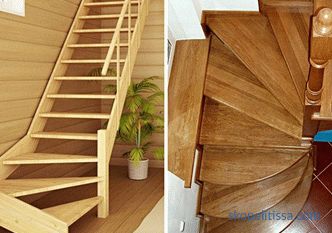
The dimensions of the steps do not change, the calculations for cornering is the same. When determining the parameters, the width of the narrow part and the overhang of the turning stage should be at least 10 and 5 cm.
-
Straight structures . When carrying out the parameters, the dimensions of the opening, steps, the width of the kosour and the location of the first step are indicated.
-
Dvukhmaroshevye, with a turn on the kosoura . Rotation can be 180 °, designs are made as a zigzag or straight. The calculations indicate the site, the height of the floors, the dimensions of the steps and the bowstring, the length of the opening, the slope.
An example of the calculation of the staircase can be seen in the video:
-
Three-march with a turn on kosoura . Made with a rotation of 180 °. An important indicator is durability, the load on the structure may vary. Initially, the main indicators of the structure are determined, the height of the march is specified, and then the clearance of the top of the structure. After that, the number of risers and treads is calculated.
-
Screw . The steps are arranged in a circle, inside the support, the radius of the circle is equal to the length of the steps. Absolutely all the steps can be turning, the ratio of narrow / wide sides is 10/25 cm. The height of the steps is determined in the same way as marching structures. During calculations it is necessary to take into account the dimensions of the span, steps, supports, the shape of steps (narrow / wide parts of 20/40 cm). Maximum attention is paid to the turns of the structure, which should be twice the size of the diameter.
-
The straight line on the string . The calculation is based on the step length, which will clarify the depth of the steps and the slope. The lack of depth is compensated by the protrusions.
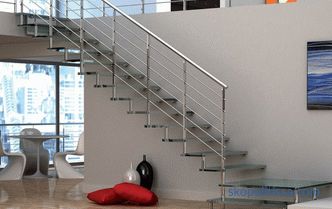
on our site you You can find contacts of construction companies that offer the service of internal redevelopment of turnkey houses, including all related calculations. Directly to communicate with representatives, you can visit the exhibition of houses "Low-rise Country".
Conclusion
Today there are various programs for determining the parameters of the accessing ladder. Specialized resources allow you to visualize designs, create relevant drawings and get all the necessary information on the size and materials required. But in any case, the final calculation should be carried out by a specialist - only then can we ensure that the ladder design will exactly correspond to all the specified parameters.
Specialized calculators in the online mode work on the formulas embedded in them, which are not visible, which means that you can check the correctness of the output results only by recounting everything manually. Therefore, they can be considered only as a convenient tool for preliminary calculations
Rate the article, we tried for you
