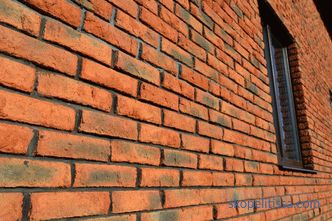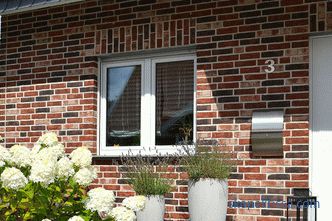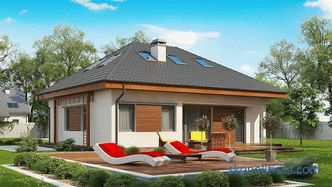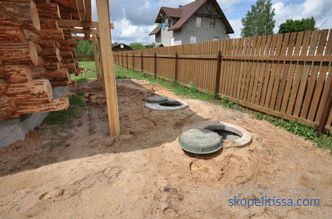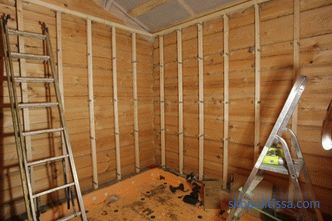Winter gardens and terraces in a private house can increase living space, becoming a perfect continuation of the living room, study or kitchen. The article describes the varieties of winter gardens and their design features. You will find out which materials are most often chosen for the frame and glazing, get acquainted with the design features in different styles and design recommendations.
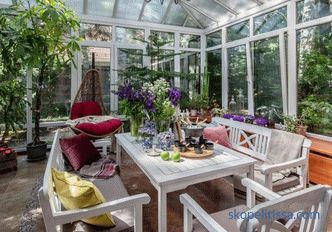
Winter Garden, Greenhouse and Greenhouse - Similarities and Differences
Any Host the country house dreams that the summer does not end, and its garden looked flowering and well-groomed all year round. When the days are getting shorter and the nights are colder, you can continue pleasant summer troubles if you take care of the organization of the winter garden. The green pavilion will become a reliable refuge for plants and a cozy resting place for a family for a long autumn-winter period.
Winter gardens in the modern sense appeared and entered the breakwater in the country estates of England and France in the middle of the XIX century - when, thanks to technological progress, modern heating and frame structures began to spread widely. Gradually, buildings were divided according to the method of application, and today they are usually divided into three categories that are not quite clear:
-
Greenhouse . A room that can either adjoin the house or stand separately (and sometimes be located on the roof). The greenhouse, in most cases, focuses on the cultivation of exotic and local flowers, vegetables and fruits. Inside the greenhouse, an artificial ecosystem is created with specific plant-specific conditions.
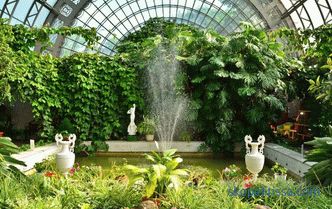
-
Greenhouse . Simplified version of the greenhouse. Most often, seedlings and vegetables are grown in the greenhouse, although there are also greenhouses with magnificent collections of orchids or alpine ornamental grasses. It also takes into account the needs of plants, and not man; Externally, the greenhouse looks like a utilitarian building, without a hint of decorations, inexpensive to manufacture and located away from home.
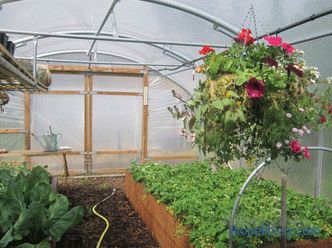
-
Winter Garden . Although such a room is created for the maintenance of exotic and heat-loving plants, priority in its arrangement is given to the convenience of people. The winter garden is often (but not always) attached to the house, has an elegant appearance and serves for family recreation, and often for receiving guests. A well-designed and well-equipped winter garden is not the cheapest pleasure.
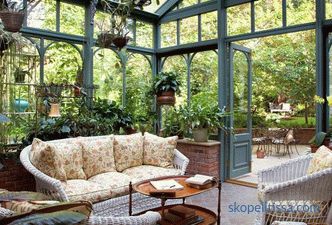
Design Features
The Winter Garden is sometimes located away from the house , but most often it is one with him; in the latter case, the premises make significant adjustments to the design and construction of the house. Constructions can be conveniently divided into the following groups:
Buffer space (extension)
Buffer winter garden is organized as an adjoining building, most often rectangular or angular, although there are other options - square, triangular, semi-oval Such a room serves as a link between housing and the street; This is the most common arrangement. You can also enter it from two sides and use it not only as a recreation area, but also as a hallway that helps keep heat in the house.
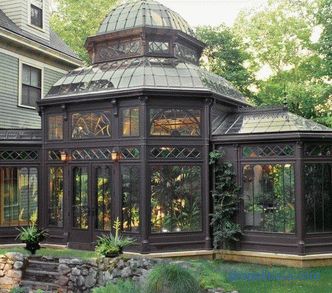
A specially constructed building, a glazed porch or terrace can act as a buffer winter garden if it is warmed and connect to home engineering communications systems. The winter gardens attached to the house are equipped relatively easily and quickly, since there is a finished wall, and it is not difficult to bring water and electricity from the dwelling, to arrange heating. Due to its relatively small size, it is easy to maintain such a rest corner. The downside is considered low light and poor ventilation; fluctuations in temperature will not allow some plants to grow.
A part of a residential building
Accommodation of winter fat in a house can be done in two ways:
-
It is thought at the design stage (the best option). Such forethought allows to equip a room with large windows and a translucent roof with minimal expenses; It will be comfortable for both the owners and the plants.
-
Located in a ready-made living space . Even if a corner or spacious outer room is allocated for it, adjustments may be necessary (increased window openings).
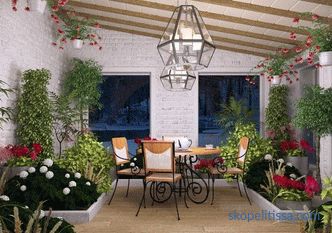
A separate building
Such an option practical for large areas; modern technology will allow you to realize your imagination. The graceful transparent construction will ennoble the landscape and perfectly fit into any style decision; Especially well it will look round the winter garden.A sunny place is chosen for construction, the building is heat-insulated reliably, light and water are carried out.
In order to create a comfortable habitat for plants that are poorly adapted to the local climate, the room is additionally equipped with special fitolamps. The downside of this design is the cost of its arrangement. The budget will include a supply of communications, construction of the foundation, and in the future - the cost of heating, irrigation and lighting. It is convenient to connect the house and the winter garden with a walkway, the arrangement of which will also require investments.
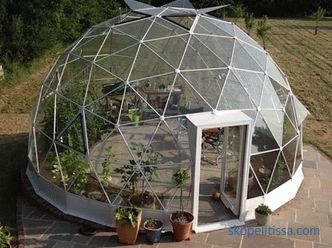
On our site you can find contacts of construction companies that offer the service of arranging winter gardens. You can directly communicate with representatives by visiting the low-rise country exhibition.
Selection of materials
A classic winter garden most demanded in private housing construction is a glazed construction attached to the house. Most owners consider this option the most convenient for taking care of green pets, recreation and receiving guests. The device of the green pavilion is connected with the solution of several engineering and architectural tasks. You will need to competently attach the room to the wall of a residential building, arrange heating and lighting, but you need to start with the choice of materials.
The extension to the house, a winter garden, is a brittle-looking construction, to which, however, many demands are made. It must be reliable and stable, resist wind gusts and snow drifts, withstand summer overheating and winter hypothermia. The pavilion's frame construction is made of the following materials:
-
Aluminum profile . The most common frame, lightweight and durable, does not rust and has a long service life. As well as all metals, passes heat, therefore needs thermoprotective inserts.
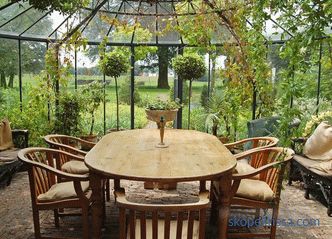
On our site you can find contacts of construction companies that offer extension service to existing homes. You can directly communicate with representatives by visiting the low-rise country exhibition.
-
Steel . The steel frame perfectly cope with high load-bearing loads, but it itself has considerable weight, high cost and a tendency to corrosion.
-
Wood . Timber is sometimes combined with aluminum or brick. Wood is considered to be a complex material for such structures, since it is prone to rotting and can change dimensions with temperature and humidity changes. High-quality protection and finishing of wooden surfaces increases the cost of construction.
-
Polycarbonate . Using a plastic profile makes the extension easier and cheaper, it becomes airtight due to rubber seals.
-
Metal-plastic . The framework from metalplastic is steady against ultra-violet radiation, possesses good warm and sound insulation.
-
Glass partitions . A modern solution that gives the building a spectacular look. The glass system can be folding, sliding or swing, in this case it is possible to connect parts of the house into one.
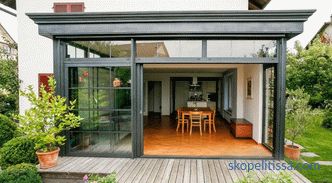
On our site you can find contacts of construction companies that offer the service to complete unfinished houses. You can directly communicate with representatives by visiting the low-rise country exhibition.
A winter garden, the construction of which is almost completely glazed, is a rather complicated engineering project. The glazing of a winter garden has many nuances; it is necessary to provide for the possibility of natural ventilation - transom should be at least 30% of the glazing area. The frame of the winter garden is sheathed with the following materials:
-
Double glazing . The most practical choice for central Russia, providing economy of heat consumption. Energy-saving double-glazed windows with low-emission glass have proven particularly well. A significant weight of PVC packages requires the arrangement of a strong frame.
-
Glass (single or double). Standard material for the design of a winter garden that can withstand heavy loads. Cons of use - high price, complex installation and significant heat dissipation.
-
Polycarbonate . Lightweight, relatively cheap and resistant to deformation material with high transparency and UV protection (in the presence of a special layer). The disadvantage is a high rate of thermal expansion, which is taken into account when drafting a project.
About the assembly of the winter garden in the following video:
It might be interesting! B article on the following link read about the construction of the winter garden.
Design features
By virtue of its features, a winter garden extension is an intermediate space between living rooms and the external environment. It is successfully used as a dining room, living room, a place of relaxation and a year-round source of vitamins. In order for all these functions to be carried out properly, the following tasks are solved in the planning process:
-
Heating . The room of the winter garden, attached to the country cottage, is practical to combine with the house heating system. The choice of the system is affected by the size of the pavilion, the thermophilicity of plants and the frequency of use. If the garden is a continuation of the house, it is necessary to provide heat in a constant mode. The desired temperature is maintained in different ways: with the help of air, water (steam) or stove heating, floor heating devices. For periodic heating fit electric heaters, ultraviolet irradiation and split systems.
-
Electricity . Most green pavilions connect to the house network; special attention should be paid to protecting the wiring from greenhouse moisture.
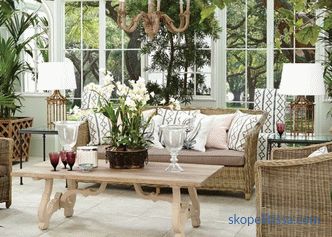
It can be interesting! In the article on the following link read about greenhouse heating.
-
Lighting . Thanks to the transparent walls, the level of natural lighting is usually sufficient and is regulated by awnings and blinds. When daylight decreases and the sun ceases to be enough for plants, lamps are connected to the cause. Standard energy-saving lamps are not suitable for all plants, therefore it is better to install fitolamps with a special radiation spectrum.
-
Watering . If the room is small, you can do manual irrigation (and it will give you pleasure). If there are many plants, and the area reaches 10-15 m 2 , you involuntarily think about the design of the irrigation system, possibly automatic. One of the most practical is the drip irrigation system. It saves resources, works on the selected mode and maintains the soil moisture at the required level.
About ideas for the winter garden in the following video:
-
Ventilation . Natural ventilation (through the vents) is limited in the presence of temperature differences; besides, mosquito nets will be needed to protect against insects. In order to ventilate the garden with high quality, they create a combined supply and exhaust ventilation. Air enters naturally through the vents; for forced ventilation use fans and hoods. The combined system is effective where the natural does not cope well: with strong wind or no wind; cons - electricity consumption and noise during operation.
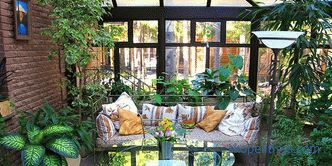
Design styles
Assortment, presented in flower shops, allows you to arrange a winter garden in any style you like, and the process of beautification of your own edema will give you a lot of positive emotions. Popular design options for a winter garden in a private house are as follows:
-
Classic style . It is also called English. Registration is aimed at creating an elegant and restrained in the details of the situation. In the decoration of the common with the house walls use wood panels, stucco bas-relief and plaster; in the design of the pavilion is highly desirable glass roof. The furnishings are complemented by high panoramic windows decorated with stained glass windows, a bay window, classical statues and a fountain. Tapestry and comfortable antique furniture will complement the image. The garden has many exotic plants, palm trees in tubs; large bright flowers stand out against the general green background.
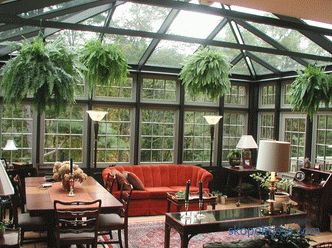
-
European style . National traditions are characterized by details. French chic is manifested in elegant furniture and sophisticated decorative vases, Italian taste in traditional ceramics and vintage tiled floors. In the garden you can see ornamental fruit trees, lots of herbs and bright flowers. Decorations are decorated with irises, hydrangeas, lilies, climbing roses, you can find spicy herbs, sage, lavender and wormwood. Fountains and sculptures successfully fit into the style.
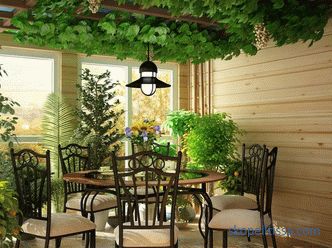
-
Mediterranean style . The garden is decorated in a bright palette, typical of Greece or Spain. Here, the place will be wicker rattan or wrought-iron furniture, a fountain, lush flowers in coarse clay pots. In the southern pavilion you can find laurel, orange and lemon trees, thuja, barberries and lianas. Common flowers are geranium, poppy, periwinkle, snapdragon.
About how to equip a winter garden in the following video:
-
Japanese style . This option is suitable for eco-design fans.According to oriental canons, the presence of a stone (or tree), earth and water is obligatory in the decor. Despite the minimalism in details and strict geometric forms, the pavilion looks picturesque and mysterious; it is decorated with fountains, waterfalls, conifers and dwarf trees, wicker and lacquered furniture.
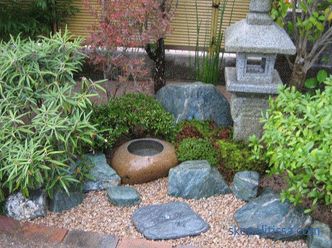
-
Hi-tech . The decor in this modern, practical style seems somewhat unusual for a winter garden; nevertheless, it has already managed to win a lot of fans. Pavilion is performed as functionally as possible; the main thing is the space and the abundance of parts made of chrome-plated steel, plastic, glass, aluminum. Furniture and lighting their appearance reminiscent of high technology. Particularly impressive in such conditions will look a collection of cacti or other small plants.
About the styles of the winter garden in the following video:
It might be interesting! B The article on the following link read about popular materials for country tracks.
7 design tips
Of course, a winter garden will look like its owners want it. After the room is ready and the engineering systems are connected, the flight of the owners' imagination comes into play (sometimes skillfully guided by the designer’s experience). In order for the green pavilion to please you over the years, you must adhere to some general rules:
-
Selection of compatible plants . Glazed pavilion is poorly suited for the simultaneous cultivation of plants from different climatic zones. For successful growth of tropical, desert or subtropical plants need different temperature conditions and humidity. Reasonable combination is the basis of a beautiful and healthy garden.
-
Selection of plants by location . If the winter garden is located on the sunny (south, southeast or southwest) side of the house, it is better to fill it with light-loving plants. It must be remembered that direct sunlight can withstand cacti, the rest of the plants (palm trees, citrus, hybicus) should be shaded by blinds or awnings.
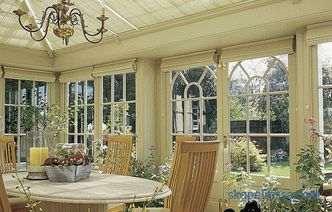
-
Extending space . A mirror is the easiest and most effective way to visually increase the volume of a room and the number of plants.
-
Shadowing . On hot summer days, the temperature under a transparent cap can reach a record 80-90 ° C. When organizing a winter garden, do not forget about sun protection.
-
Convenience . Frame for climbing plants are made of wood (they do not like metal); it is most convenient to install it at the mirror wall.
-
Zoning . When planning a space, do not forget about a small desktop - it will be very useful when replanting flowers. The table can be revetted with natural or artificial stone, thereby organically fitting into the landscape.
-
Additions . A full interior helps to create not only furniture, a fountain and various accessories. Especially spectacularly surrounded by greenery will look like a fireplace.
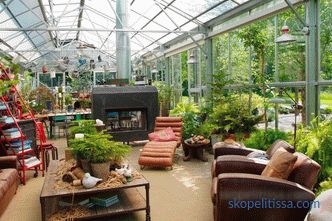
It might be interesting! In the article on The following link read about solving the problem of the difference in height in architecture.
Conclusion
An exclusive novelty in a country house building is the arrangement of a winter garden on the roof of a cottage. The unusual solution allows you to give the house an original and attractive look, along the way protecting the residential building from leaks, and you - from unnecessary expenses for the repair of the roof. Work on the design and construction of such a structure should be based on calculations of the permissible loads of housing. They should be entrusted to a construction organization whose specialists have core experience and can demonstrate a portfolio with completed orders.
