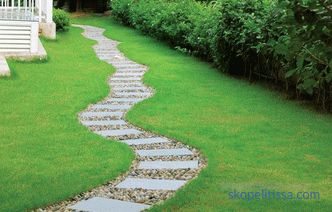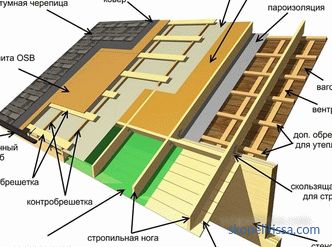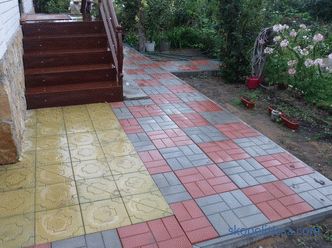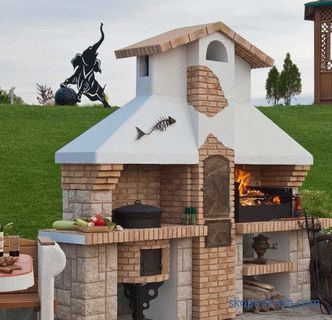The reliability and durability of a frame building depends largely on the lower and upper trim. They must be carried out in full compliance with the technology, otherwise the house will not last for such a long period of time as its owner would like. The lower frame of the frame house is a support for the walls, so it is securely fixed on the foundation of the building. Of course, only tying from high-quality materials will ensure reliable attachment of the building to the foundation, strong support for the lag boards of the floor and walls - all this is the key to a long life of the house.
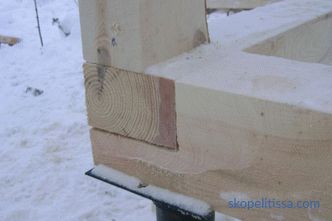
Basic requirements and purpose of binding frame house
Roof binding and foundation manufactured to strengthen the frame, its strength and reliability. The lower and upper play different roles, but their design is basically the same.
The lower strapping helps to strengthen the building structure below. It equally distributes the load around the perimeter of the house. The top is designed to combine the walls of the house outside and inside into a coherent whole. It provides the load between the walls and floors, which is also distributed evenly. Before the process of work, the foundation must be ready.
All parts of the frame construction meet certain requirements:
-
Boards are used standard, even with dimensions: 38x100 or 38x140 mm. When using a bar, its dimensions are: 150x150, 120x120, 100x100 mm.
-
It is preferable to use materials from coniferous varieties of wood, since their performance characteristics are most suitable for these purposes.
-
Materials should serve for a long time. To do this, they must be covered with antiseptic to prevent rotting, otherwise, replacement of elements will be required.
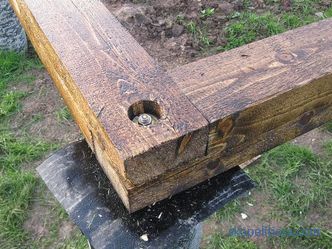
-
Racks and others parts must have high strength.
The strapping layer must necessarily follow the contours of the foundation. If there are discrepancies in width, moisture will accumulate, which will lead to the destruction of wood.
Requirements for the materials for the bottom trim
In addition to boards, logs or lumber, for mounting the trim you will need materials to create a waterproofing layer (roofing material is most suitable) and fittings for fastening: nails (50, 100, 150 mm), self-tapping screws (50, 100 mm).
When choosing materials for binding, the following requirements should be taken into account:
-
must be able to withstand the highest load values that are possible during operation;
-
be highly resistant to mechanical stress;
-
resistant to external and internal stress;
Also, weight and density of the materials used must be taken into account.
On our site you can familiarize yourself with the most popular projects of frame houses from construction companies represented at the exhibition “Low-Rise Country”.
The most high-quality material is required, for example, with a pile foundation, since in this case the harness will always be practically “visible.” But with austerity, some go for the manufacture of piping from boards, although in fact it is the same lottery as the use of a columnar foundation.
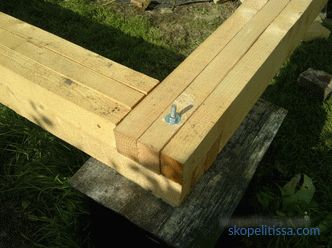
It is important to know! According to its characteristics, a columnar type foundation is unacceptable for residential buildings, but it is allowed and often used as an economy option for outbuildings.
Laying and fastening of the bottom trim
Each type of foundation (pile-welded, tape, screw, monolithic) consists of several constituent elements, which are located at intervals. The binding of the column base serves for association of its fractional elements, doing them by an integral element. Methods for laying strapping are various: threaded, welded, using clamps.
After casting any kind of foundation, the binding work begins:
-
The first and important step is to check for the presence of irregularities on the base. If present, they must be disposed of with cement mortar. If the irregularities up to 3 cm, then they can be left.
-
Laying of the waterproofing layer is made by means of roofing material and mastic.
-
Tying should start at the corners of the base. First, a construction is assembled for the first corner, which is the beginning of the binding. Building triangle will help determine whether the work is being done.
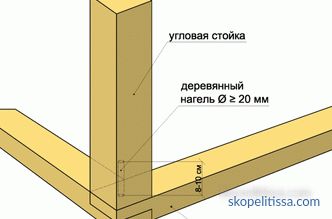
-
Laying the boards. Placing the joints in the corners is done in two versions: in the "paw" or "in the floor."Before fixing the main knots of the structure, the diagonal and angular sides are drawn out very smoothly. They are strengthened with nails (at least 150 mm).
-
Before fixing the main construction nodes, the diagonal and angular sides are drawn out very evenly. They are fixed with nails (not less than 150 mm). The gap from the edge - 2 cm and more.
Before tying, waterproofing of the foundation is necessary.
On our site you can find contacts of construction companies that offer the service of building frame houses. Directly to communicate with representatives, you can visit the exhibition of houses "Low-rise Country".
Connection of the strapping bar
The frame of the frame house is made while ensuring that the grillage is firmly attached at the corners, where the inner and outer walls are adjacent to each other. Typically, the standard size of the material is not enough for the entire length of the building, so you need to build up. Connections are made by various methods:
-
“into the wood floor” and “into the paw” to increase the length;
-
“dovetail” is great for connecting the walls of the inner to the outer (it is very difficult but airtight);
-
"butt" - simple connection, but not very reliable;
-
"root spike" - used for angles.
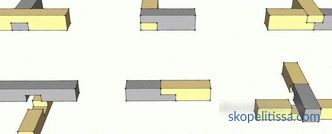
The length of the joints is chosen depending on the section of sawn timber in the floor "or" in the paw. " Connection size - 2-3 heights of the beam. For the most solid fixation, pins are used.
Floor frame house
Floor tying in a frame house is a rational and economical solution. It acts as an element of the floor of the building. The beam, between which the insulating material is placed, acts as the supporting beams. Above the frame are laid the materials of the floor of the lower floor.
The optimum thickness of the material for insulation depends on the area in which the construction is carried out. The average value of approximately 150-200 mm. Calculate the required thickness can be on the joint venture "Thermal protection of the building."
Device of the upper trim of the frame house
The upper trim is made of boards whose width must not be less than 100 mm. Non-planed boards can be used as material. Piping is used to evenly distribute the weight of the roof and any amount of snow that is transmitted by rafters to the walls. To facilitate the work of the lower and upper strapping are made from the same material with the same section.
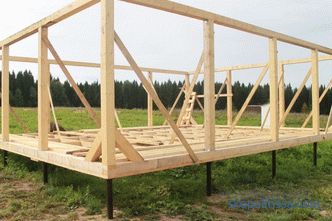
If the future building has several floors, then you need to do two rows of strapping at the top. It is needed only outside, but in order to avoid the difference in height, it is also produced inside, although not so strong. Splicing strapping need right above the rack. Both layers are attached to each other after approximately 20 cm, no longer should be done.
It might be interesting! In the article on the following link read about piling foundation binding.
Fastening the top trim
Fastening can be done using three methods:
-
To the end of the rack, which is located in a vertical position, with nails or screws. The method is suitable for the construction of a single board.
-
To the end of the rack by cutting. With this option, a trim is produced in the trim, the depth of which should be one-third or half the thickness of the wood. In this recess is placed the upper edge of the rack.
-
Fastening with steel corners. A very reliable way to strengthen the mount in the first way.
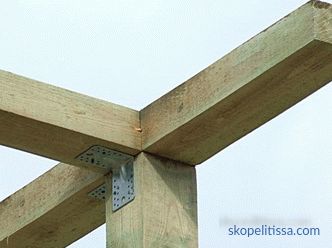
The advantage of the first and second methods is that You can put and fix the vertical rack for each other. For fixation with the help of the cut-in, compulsory calculations and absolutely accurate marking are needed. If there are violations, then there will be a defect in the verticality of the placement of the racks, as a result of which the structure will begin to collapse.
In the trimming beam or board, grooves are made for all the racks, which necessarily coincide with the same grooves that are on the brackets for the bottom trim racks. Everything else, the design is fixed with nails. Fastening with the use of angle fixation is carried out by self-tapping screws.
For a non-standard version of strapping of screw piles with a bar, see the video:
It might be interesting! In the article on the following link read about the floor of the frame house on the screw piles.
Conclusion
The upper and lower trim of a frame house of planks or lumber ensures reliability and long life of the structure.When complying with the technological requirements, the material strongly binds the individual parts of the frame, creating a very strong unified structure that will significantly increase the stability of the walls. In addition, the load on the foundation is distributed evenly. If independent work is planned, then it is necessary to familiarize yourself with all the nuances of the strapping, since this process is very important.
Rate this article, we tried for you
