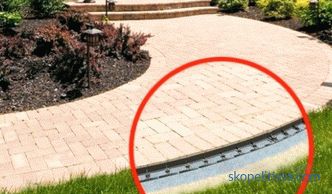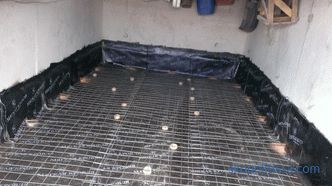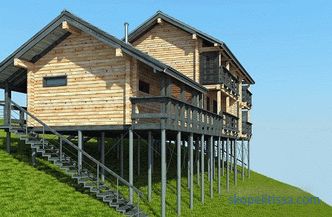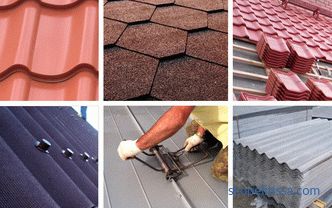At the planning stage of construction it is important to choose the right roof for the future home. The roof in the frame house is built on the same principle and from the same materials as the roof in a brick house or log house. In our article we will examine the features of the roof, the rules of installation of the roof and calculations of structures.
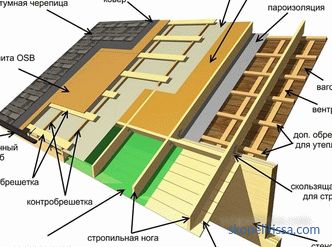
How does the selection start
When choosing the shape of the roof, take into account the direction and force of flows, rainfall, and it would not hurt to determine the functional load of the roof itself and the attic space.
Before construction, choose the following:
-
view of the roof and angle of the slope of the ramp;
-
than exactly to cover the roof: it depends on the material and its mass which frame to build;
-
rafters , decide on their section and length;
-
what distance will be between the battens of the batten;
-
than and how to insulate the roof.
Types of frame roofs
Flat roof
Most often used to overlap non-residential premises. This type of roof is built with minimal effort, but has several disadvantages. The most significant of these is the careful and time-consuming care of the roof. It is necessary to remove precipitation in time and ensure that water does not accumulate on it. The room under the flat roof always has a lot of humidity.
Shed roof
This type of frame roof is simple and easy to install and use. The roof structure easily copes with fairly strong wind flows, and its installation does not require significant construction skills.
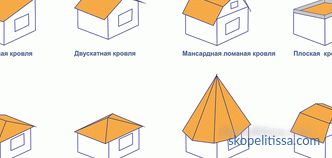
Double-Roof Roof
Most popular among roofs of frame houses. Thanks to the attic space, it is possible to additionally warm the house and use the free space. The load on such a roof is distributed evenly along the entire perimeter of the house. Its care is minimal - there is no need to remove snow and water.
Broken roof
Such a roof is used to maximize the use of the entire area of the house. Under the broken roofs construct the attic. Among the many advantages of such roofs has its significant drawbacks. At times, the consumption of building materials increases, the broken roof requires careful miscalculation and experienced craftsmen, in order to avoid large heat losses such special attention should be paid to insulation and waterproofing.
Multi-tip roof
Most often installed on homes of complex layout. This type of roof withstands heavy loads, has an additional room, the original look. The disadvantages include - a large amount of waste during installation, financially expensive, requires a team of experienced craftsmen for installation.
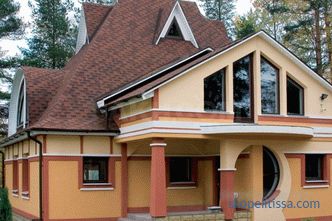
Conical roof
It is installed on buildings that are built in the shape of a circle. The advantages include - originality and ease of maintenance, the disadvantage of such a roof is the difficulty in calculating the frame and installation.
Material for roofing
The choice of covering material depends on many factors, but the main criterion is the angle of slope of the roof slopes. It depends on how long the roof will last, whether it will retain its properties, whether it will remain safe during operation. Depending on the type of covering material, the following angle is observed: sheeting is used on roofs with an angle of 10 degrees, slate is suitable for roofs with a slope of 12 - 60 degrees, tiles - 18 - 60 degrees, and for metal tiles - from 15 degrees.
It is worth noting that the most advantageous is a slope of 30-45 degrees. Such a tilt angle increases the service life, reduces the load on the roof frame, such roofs are considered safe and aesthetically attractive.
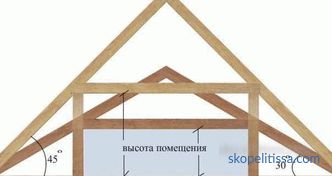
When choosing a covering material, follow a number of recommendations:
-
The material must conform to the type of roofing.
-
The life of the material and the roof system of the frame roof should be the same as .
-
The material is selected, taking into account the desired aesthetic look and budget.
-
The material for the roof must match the climatic features of your region.
In spite of the wide variety of roofing materials, craftsmen advise to choose flexible tiles or metal tiles. These materials have several advantages:
-
low weight material;
-
resistance to external factors ;
-
ease of installation and subsequent maintenance;
-
durability .
On our site you can familiarize yourself with the most popular sites in the Moscow Region for the construction of a country house.In filters you can set the desired direction, the presence of gas, water, electricity and other communications.
The truss system
Today, a special calculator is already used to calculate the rafters. If we talk about general recommendations, then the appropriate cross-section is chosen according to the following characteristics:
-
load on the roof; each region has its own norms;
-
slope of the roof;
-
of the type covering material;
-
lengths rafters and pitch of their installation.
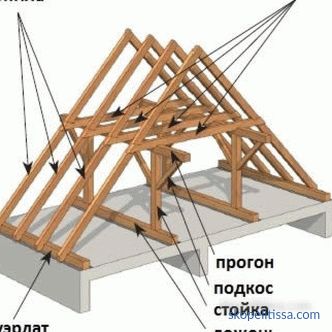
The rafter in the frame house is the skeleton of the roof, so it should pay huge attention, it is extremely important to carry out calculations. When choosing a section, you can make independent calculations, or you can use special construction tables. Below is a table with which you can pick up rafters.
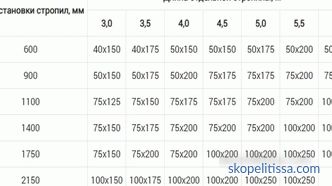
Installation of the roof
Each type of roof has its own characteristics during installation. The easiest way to mount a flat and flat roof. But in our latitudes, a double-slope roof is most often used in a frame house. Below we consider in more detail the features of its installation.
Once we have decided on the type of roof, we have erected a skeleton of the walls, we should do the roofing directly. It consists of the following stages:
-
installation of the frame of the truss system;
-
laying of insulation Paro- and waterproofing materials;
-
lathing ;
-
laying of roofing material.
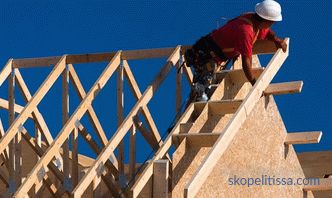
It might be interesting! In the article on the following link read about country house from SIP panels - comfort and coziness at an affordable price .
Installation of a roofing system. It is important to firmly fix the ceiling beams. For these purposes, it is advised to take a bar with a cross section of 50 to 200 mm. Immediately you should build a template truss feet. Two boards fasten among themselves perpendicularly relative to each other. Further, this element is attached to the edge of the mauerlat. Shifting the boards, set the required angle. From the edge of the wall must recede 40 cm for water flow. Having built the corner, they fix the beam. Then two pairs of rafters are attached to the pattern. To ensure the rigidity of the structure between the rafters attach thrust beam. After preparing the templates, they are raised on the roof and fastened to the power plate.
Crate is most often made with an interval of 30-40 cm. It is always necessary to warm the roof of a frame house. Even if you do not plan to use the attic for business purposes, additional insulation will help to keep the heat in the house and save finances later. Insulate the roof of the frame house as well as the walls. The cake consists of standard layers: a layer of insulation, vapor barrier, then OSB. If the room is to be used, plasterboard sheets are attached on top. Roof insulation can be done independently, but roofing is best provided to the masters.
Today, there are already ready blanks for the truss system and they are already attached to the base.
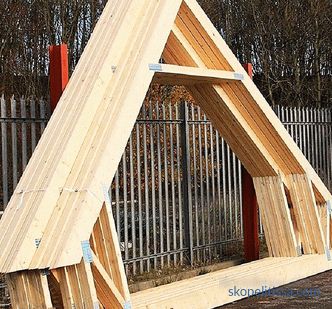
The double-ply roof of a frame house is “recruited” from such components:
-
The basis of the design itself is power plate .
-
The legs of the rafters are the supporting beams that attach to the base.
-
The wind bolt is a horizontal beam, which fix the upper part of the rafters.
-
Longitudinal beams .
-
Crate - the boards on which cover material is attached.
It should be noted that in order to simplify the construction work, elements of frame houses are already being manufactured. It remains only to collect everything in a single structure, as a constructor.
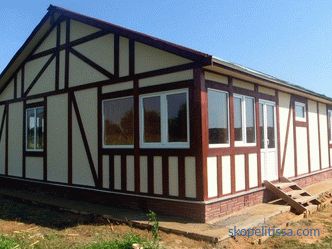
The installation of the roof system is shown in the following video:
It might be interesting! In the article on the following link read about the project of a house with a wavy roof .
Conclusion
Despite the seeming ease of work, installation should be entrusted to an experienced team of specialists. Only they will be able to accurately calculate and mount the truss system, while not spending extra materials. Experienced experts will tell you what type of frame roof is best to choose, help you choose the material and make calculations, take into account the peculiarities of your region and personally your needs.
The reliability and safety of the house and the people who live in it depends on how strong the roof will be. Roofing without proper warming is a reduction in the life of the whole house, excess heating costs, and the risk of high humidity and mold. Therefore, for the installation of the roof for help should turn to professionals.
Rate this article, we tried for you
