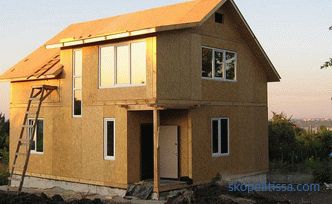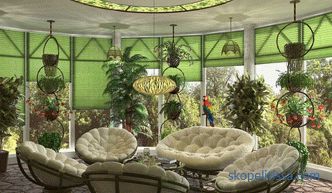Remember, having built your own house, you have done only 30-40% of the work. Because after the erection of the box covered with a roof, there is still a finishing (external and internal), as well as a thermal insulation system. The latter is a comfortable living environment with minimal energy costs, which support heating, this is the absence of mold stains on the walls and ceilings, this is a real opportunity to save money. Therefore, in this article we will talk about thermal insulation, and specifically about how to properly conduct the insulation of the facade of the house outside the penoplex. Be sure to consider what is this insulating material, what characteristics it has, and the technology of its installation on the facades of buildings.
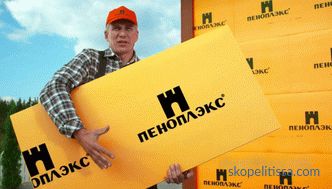
What is Penoplex
The modern building materials market offers enough wide range of insulation, where the so-called polystyrene group stands out. Their prominent representatives are standard foam plastic and the equally well-known extruded polystyrene foam, which is produced in slabs of various sizes. It was the latter that gained particular popularity among builders for its high thermal performance and other technical characteristics.
Everyone has a term like Penoplex. The one who already faced heat-insulating actions, knows that it is a kind of extruded expanded polystyrene. This is not a separate group, it is just the name of the brand. But it so happened that consumers started calling almost all extruded polystyrene plates from this type. That is, it gradually became nominal. Although it should be noted that not all polystyrene panels belong to the Penoplex brand.
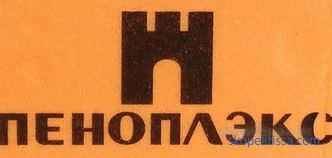
To begin with, the Russian company, under the same name, "Penoplex" began to manufacture products under this brand in 1998, based on the experience of foreign partners, but adding your own ideas and developments. The quality of insulation was immediately appreciated by experts and consumers, so production over time ceased to close the need. Today, the company has eight plants that produce only heat-insulating plates.
The production process itself includes several steps:
-
melting of polystyrene under high temperatures;
-
adding special reagents to it, which inside the mass form a gas that is distributed evenly throughout the volume;
-
gas-saturated mixture is supplied to the extruder, hence the name extruded, in which the formed mass of solidified material passes through the nozzles (slits) in the form of a tape;
-
> required value.
The slit width determines the thickness of the material. Therefore, this parameter is set in advance, adjusting to the standards.
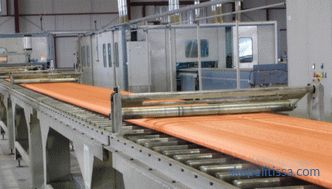
Most importantly, the foam mass represents pores with a diameter of 0.1-0 , 3 mm, which are completely hermetically closed from the neighboring. It is this state of the material that maintains high strength of products and high thermal performance.
Today, the manufacturer offers foam panels of different density and thickness, which are used for thermal insulation of various building structures and communication networks. And since the topic of our article concerns the decoration of a penoplex house, we will consider the positions that are used specifically for insulating the facades of buildings and structures.
Today, the company produces two types of insulation that are used to insulate walls. These are Penoplex-Comfort and Penoplex-Facade. In appearance, both types are no different. Simply, in a facade variety, compressive strength is higher and higher fire resistance class due to the addition of flame retardant components in the production process. Let's compare: compressive strength at Penoplex-Comfort - 0.18, at Penoplex-Facade - 0.2 MPa. Accordingly, the fire resistance class is G4 and G3.
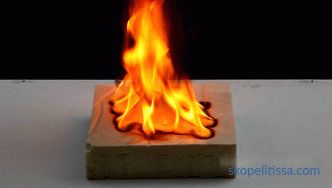
On our site you can familiarize yourself with the most popular designs of houses with and without finishing - from construction companies represented at the exhibition houses "Low-rise Country".
And other technical characteristics that are the same for both types:
-
density : 25-35 kg / m³;
-
limit strength on bending: 0.25 MPa;
-
water absorption : 0.4-0.5% ;
-
thermal conductivity : 0.03 W / m K;
-
sound insulation : 41 dB;
-
temperature operating from -100 ° C to + 75 ° C;
-
standard sizes : width 60 cm, length 120 cm, thickness varies in the range from 20 to 60 mm with a step of 10 mm, then 80, 100, 120 and 150 mm.
It should be noted that the plates of the penoplex are in fact an ideal material, because they have a sufficiently high compressive and flexural strength, practically it has zero ability to absorb moisture, plus excellent thermal conductivity, which can be attributed to the most optimal. At the same time, the material does not react to the main types of solvents used in construction. But there are a number of materials in contact with which it decomposes. These are:
-
diesel fuel, gasoline, kerosene, etc. liquid fuel ;
-
acetone and other solvents ketone group;
-
formaldehyde formalin;
-
esters (not all );
-
paint oil-based;
-
tar .
And, of course, a sufficiently high service life is at least 50 years. But given the fact that the original insulation was purchased. Because there are a lot of products on the market today that imitate penoplex, but do not meet its characteristics.
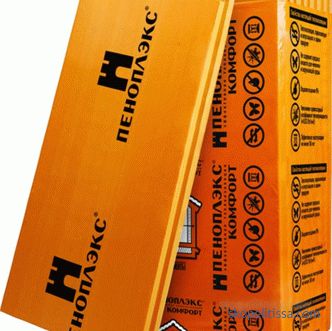
The principle of thermal insulation by penoplex
House covering by penoplex requires a special approach taking into account thickness of the plates used. Therefore, it is first necessary to deal with the thickness of the insulating layer.
Required thickness of Penoplex
So, it has already been indicated above what thickness this material is produced. This is a fairly wide size ruler, which is produced not in vain. In order to determine this parameter for your home, it is necessary to conduct a thermal calculation. It is based on the requirements of SNiPs, where it is stated that all layers separating the interior from the street should create a heat barrier that would not allow the outside temperature into the rooms. And this parameter should not be lower than specified in the SNiP.
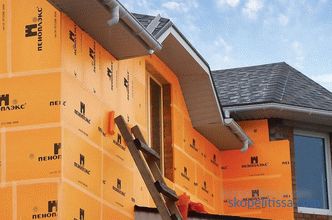
That is, each layer, and this is not only insulation, but the wall itself , finishing and so on are barriers with some kind of protective properties. Some more, some less, but each layer performs such a protective function. True, not everything is so simple, so this calculation is carried out by experts. In this case, doing amateur is not worth it. The only thing to note is that the thickness of the insulation mainly depends on the region where the house is being built. The colder in the construction area, the thicker the insulation layer should be.
On our website you can find contacts of construction companies that offer insulation services and exterior finishes for private houses. Directly to communicate with representatives, you can visit the exhibition of houses "Low-rise Country".
Facade thermal insulation technologies
Today, there are two technological schemes for facade thermal insulation: wet and ventilated. We will consider each separately, but immediately we will designate that the method of laying the foam plaster on the walls is identical. Just different technological schemes of installation of the remaining building materials.
And in the video, we offer to look at information about the thermal insulation material "Penoplex", its advantages and disadvantages:
Wet technology
In fact, it turns out that the wall of the house from the inside is finished with plaster or spackling mortar. Outside, it is treated with a primer, if the wall construction is a reinforced concrete wall. If the brick, then it is applied to the plaster with a certain layer to align the surface to the maximum.
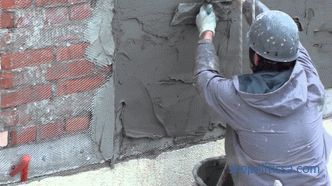
It should be noted that polystyrene foam boards can be laid only on a flat surface with high strength. That is how you can guarantee their long life. Therefore, the surface of the facade must be leveled and repaired all defects. And even if it has already been exploited, for example, it has been plastered and painted, then it is better to get rid of the paint, and check the plaster and, if necessary, level it.
After the applied plaster has dried, it is primed in order to strengthen the outer thin layer. This is done intentionally so that the plaster does not crumble under the influence of loads from the other applied materials.
The next layer is a glue composition on which Penoplex plates are laid.A very important point. Glue composition can be applied only on a dry surface. So you have to wait for the plaster to dry out. And it may take more than a dozen days. In this case, no need to hurry.
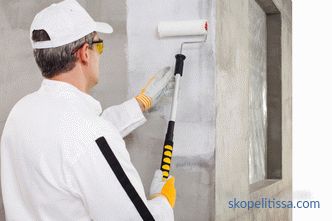
It can be interesting! In the article on the following link read about the features of Penoplex .
While the plaster is drying, you can install the inserts, with which you can attach various devices. For example, drainage system, antennas, lamps, window grilles and other accessories of the exterior of the house. Those parts of fasteners that will be inside the insulation layer are recommended to be treated with protective compounds, for example, paint (not oil).
So, the wall is ready for insulation. A horizontal line is drawn on it at the very bottom, as a starting point in the installation of the penoplex. Precisely along the line to the wall with screws, so-called galvanized steel starting profile is attached. His appointment:
-
become the base for insulation plates, that is, the first row of insulation will abut against it;
-
it aligns panels horizontally;
-
protects heat insulation material from moisture , insects and rodents from the bottom end, which is not will be protected by plaster.
It should be noted that the level of the beginning of the installation of the lower row is set 20-30 cm below the level of laying the floor inside the premises of the house. In this way one hundred percent thermal protection of rooms is solved. And one moment. The width of the profile flange should be equal to the thickness of the used foam panels: no more, no less.
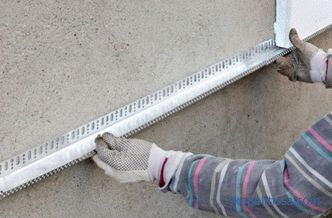
Everything is ready, you can proceed to the installation of the "Penoplex". To this end, an adhesive composition is applied to the wall, onto which the first row of insulation is placed exactly along the starting profile. Please note that the plates themselves in their design have connecting grooves. That is, a seamless thermal insulation coating is formed on the wall surface.
The second row of the penoplex is mounted offset to half of the panel. This is done so that the seams between the joined elements do not coincide vertically. Thus the maximum durability of the laid material is reached. The third row is mounted in the same way, only relative to the second. And in this way the full height of the walls.
Installation of panels can be started from the corner of the house. But in the areas where the door and window openings are located, they start laying from them, filling along the perimeter. To do this, you will have to cut some of the plates under the shape and size of the openings. This is easy to do with a regular saw or a hacksaw.
The video shows how you can cut Penoplex panels:
It might be interesting! In the article, the following link read about the insulation of the roof penoplex.
Trimming can be used too, but it is better if the insulation is carried out with large plates. Scraps are often placed in the corners of a building, because the length of the building may not always be covered with solid insulation panels. But there is one caveat - it is impossible to mount pieces of a width less than 20 cm in the corners of the walls.
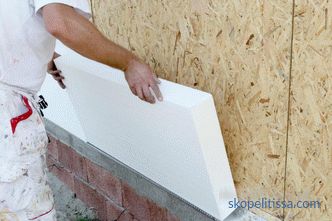
It is clear that trimming will remove the connecting ends on the pieces. That is, the adjacent plates will be joined with a small gap, as if the masters did not try to cut exactly along the applied line. And the gaps and cracks are cold bridges. This problem is solved today with a special foam sealant. This material is very similar to mounting foam. But it is white and does not expand in air.
I would like to add that the adhesive composition is not the only possibility of fixing the foam panels to the wall. Usually masters add another fastener that provides maximum strength of the insulation connection with the wall. This is a plastic dowel-nail with a wide mushroom cap. It is driven into the prepared holes, which are drilled between the laid plates of heat-insulating material or directly into the plates themselves. The only thing you need to pay attention to is the length of the fastener. It should be 45-50 mm more than the thickness of the used foam panels.
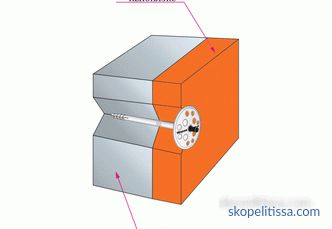
So, the wall is finished with panels, it remains to be plastering the facade. The plaster mortar itself will not be fixed on the flat surface of the insulation. Therefore, it is first laid and secured with self-tapping screws or staples from a stapler, a plaster synthetic mesh. And already put a plaster layer on it.
The video shows the insulation technology of the facade of the house with Penoplex panels:
It might be interesting! In the article on the following link read about the technology of basement insulation penoplex.
We add that to the wet technology are any finishing operations that use adhesives. For example, facing by brick or plates, installation of decorative panels of different type and so on.
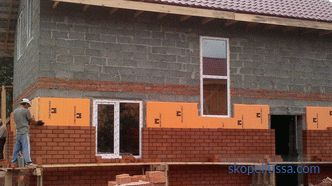
Ventilated technology
This method of facade insulation is different from the previous one in that the wall itself is mounted the so-called ventilated facade. In fact, it is a frame construction on which a slab or panel finishing material is installed. And between the decoration and the wall is laid foam in the same way as in the technology with plastering.
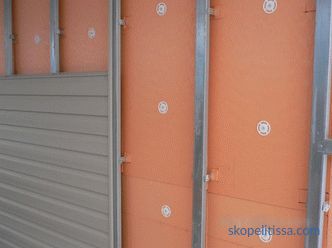
Here is the sequence of construction operations:
-
preparation walls: repair and primer;
-
drawing lines vertically under direct suspensions;
-
installation metal profiles made of galvanized steel or wooden bars with which the frame is assembled on the wall;
-
the distance between the frame and the wall must be 5 see more than the thickness of the insulation used, this gap will perform the functions of facade ventilation, hence and the name of this structure;
-
assembling the plates of the penoplex, for this they make slots into which the antennae of direct suspensions are inserted, then these slots are filled with foam sealant ;
-
technology panel installation is exactly the same as in the previous case;
-
the frame is assembled mounted on hangers, profiles or bars are installed vertically in the same plane and connected with each other by crossbars, i.e. a lattice structure is formed on the wall;
-
facade cladding .
In order for you to understand what is being said, we suggest watching the video on wall insulation with penoplex on the principle of a ventilated facade:
It can be interesting! In the article on the following link read about the insulation of the basement of the house.
Conclusion on the topic
"Penoplex" is actually a material with high performance characteristics, where water absorption plays an important function. It is the low value of this parameter that makes it possible to apply wet plaster on this insulation, and also not to use additional elements in the form of a windproof film in ventilated structures. All this simplifies the process of finishing the facade and reduces the cost of the processes.

