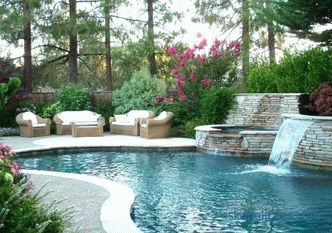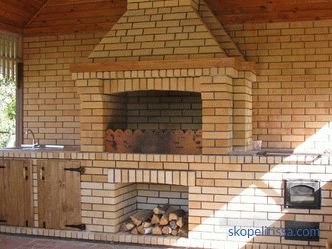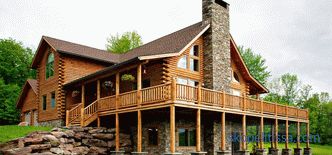After reading the article, everyone will be able to learn how to properly design a bathroom in a wooden house, what features should be considered when choosing an interior style. This material details the nuances of the election of finishing materials, reveals the importance of waterproofing.
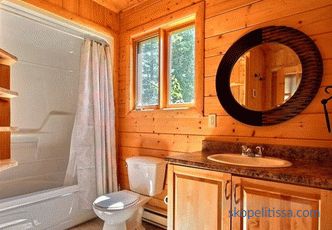
Basic rules for arranging
When building a wooden house, you need to advance more at the planning stage, think over the internal layout, note where the sanitary equipment will be located. Its operation greatly affects the internal microclimate of all rooms. Incorrectly installed, it will contribute to the formation of the risk of deformation of the entire building as a whole. That is why the drafting of the design, and the selection of materials for finishing must be treated very responsibly.
It is advisable to place the bathrooms in a house made of wood on the lower floor and place them between two adjacent rooms. If the building area is large and there is a need to equip sanitary facilities on two floors, it is better to have them one above the other. The floor height is important to do lower, and in other rooms above. This will protect them from the flood in emergency situations.
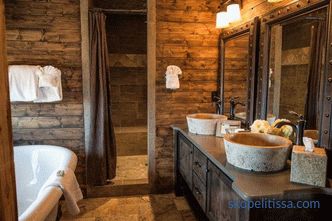
When the place for the room described is chosen, it is advisable to note the layout of the pipes and sewage on the project plan. . Condensate is the main enemy of country houses. It always forms around highways with a cold water supply. If plastic pipes are used to assemble them, a significant reduction in its level can be achieved. To prevent the development of rotting wood floors can be, if:
-
to exclude contact of the plumbing with the walls;
-
put the plumbing in insulating structures made of polyurethane;
-
for fastening use clamps that have rubber pads;
-
equip the drain valve (it will allow to remove accumulated moisture on the floor).
Specialists recommend paying special attention to the construction of sewage systems. Any accidents (leaks) are dangerous for wooden buildings, so you need to carefully check the quality of connecting joints. Do not allow pipes to freeze, so they need to be buried in the ground.
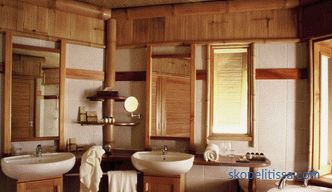
High humidity, typical for bathrooms, adversely affects electrical wiring. Bare contacts in the moist air instantaneously oxidize, because of this, the common network overheats. Critical indicators contribute to fire. Therefore, you need to run the wiring with the existing fire regulations. It is important to place the existing points of electricity on a large compartment from the faucets and showers, protect sockets with special covers. After installing the communications, you can proceed to waterproofing.
The importance of conducting waterproofing works
Since the tree absorbs moisture well, neighboring rooms can suffer from its excess. The greatest danger is the formation of conditions favorable for the active growth of fungi and mold. Then it will be extremely problematic to remove them, so it is important that the finishing of the bathroom in a country house in a wooden house begins with high-quality waterproofing.
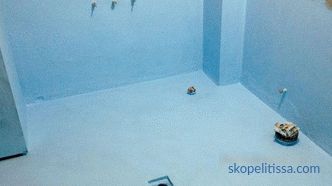
At the same time, it is necessary to protect the floors and the walls adjacent to them from moisture. This is done in such a way as to end up with one large trough made of waterproof material. Bitumen-polymer mastics are best suited for this purpose. They are applied under the screed. A layer of polymer-cement mixture is then made on top of it. Such technology is used in the event that the arrangement of the floor is carried out without the use of lag.
When the bottom plate is laid on them, special films are selected for waterproofing. They are then superimposed on the walls. Such material has high durability. Cloths do not pass moisture, steam, air. They are able to provide 100% protection of the wooden structure, reduce heat loss in cold weather.
The work is carried out in stages:
-
The multi-layer moisture-resistant plywood is laid on the rough base.
-
membrane is spread overlap onto it.
-
The knocks are fastened with mounting tape .
-
A composition of reinforced screed is superimposed and leveled over the film.
-
After it dries well, you can put the topcoat .
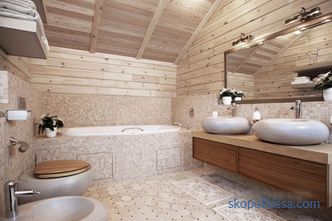
On our site you can find the most popular ones Moscow area plots for the construction of a country house .In filters you can set the desired direction, the presence of gas, water, electricity and other communications.
When all the black works are completed, you can begin to implement decorative design. Composing it, you need to take into account the difficult operating conditions, and choose those finishing materials that can support them.
Selection of flooring
For the purposes indicated, it is best to apply:
-
ceramic tile ;
-
linoleum ;
-
cutting from a moisture-resistant rock.
Ceramics is the cheapest and most affordable option. Correctly chosen, it looks identical in any style. If you want to further reduce waste, you can lay linoleum. He is very practical.
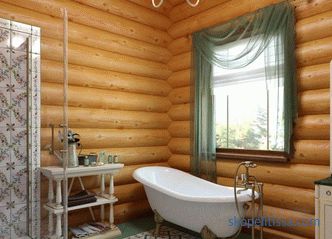
Laying of cut coatings in a tree house should be done according to a floating pattern. This method is chosen to compensate for linear expansion. From above, the gap left between the walls is closed with a plinth. It is fixed exclusively to the wall. Any wood before laying must be treated with antifungal impregnation.
Wall decoration
When choosing a material for this type of work, it is necessary to remember that finishing a bathroom in a house from a log under the influence of temperature and moisture jumps will necessarily shrink and crack. To prevent such changes, technologies are selected that involve the use of crates and the construction of false walls. Similar elements are built from drywall and galvanized profile. The gap between the base and the finish will work as part of the ventilation.
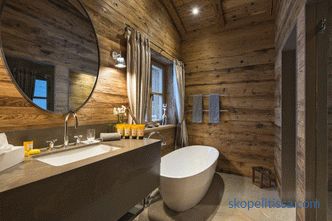
On top of this design, you can use any kind of modern decoration. Designers like to use:
-
wooden clapboard , made of dry larch or thick waterproof tick, additionally treated with varnishes;
-
ceramic tile (it should be fixed with moisture-resistant glue, for sealing it is necessary to choose a sealant of polyurethane);
-
modular panels .
On the market, such materials are presented in a wide variety, a wide range allows you to implement any projects. It is very beautiful when you create compositions from several types of finishes.
Arranging ceilings
The simplest solution is stretch structures made of PVC film. Ceilings can be trimmed in the same way as walls: construct a crate and sheathe it with sheets of moisture-resistant drywall. Inside the gap can hide electrical wiring, elements of the ventilation system. If the choice fell on such a structure, to assemble the frame, it is better to choose a metal profile treated with zinc. This layer will act as an additional protection against corrosion.
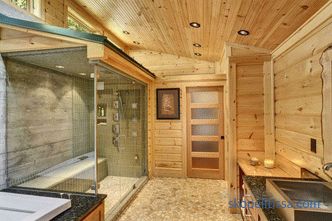
It may be interesting! In the article the following link read about which house is cheaper to build - wooden or foam blocks: an analysis of current proposals.
Choosing an interior style
Determining the appearance of a bathroom is the most interesting and painstaking stage. The interior of the bathroom in a wooden house should be combined with the concept of the whole house. At this stage, it is important to decide what I want to get in the end: an exotic room, made in a real rustic spirit, or an interior that is not different from the usual design of a city apartment.
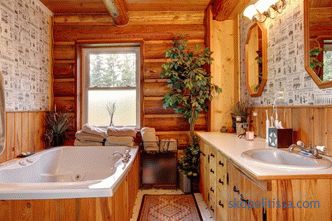
Country style is best for a country house. It should have a lot of wood, a minimum of glass and metal, a lot of different colors, but not bright, but slightly muted. Light pastel colors dominate, the cororistic balance is supported by small accessories. If the wall decoration in the bathroom in a wooden house involves the use of ceramic tiles, you need to choose one that has a low-key floral or geometric pattern. For curtains are selected monotonous fabric range. Strips and Scotch fit well into such interiors.
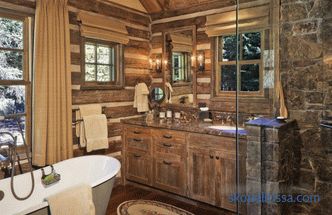
In a room decorated in this style, wooden bathrooms look very good. Which models can be seen on the market today will be shown by the following video: " out of fashion. The classic bathroom perfectly combines with any other areas chosen to design the main part of the house.To implement it, you need to choose warm sand tones, shades of expensive tree species, natural stone, white furniture, porcelain and accessories white gowns and towels.
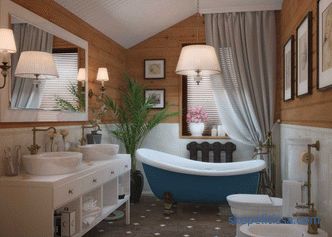
Empire style and rococo is ideal for luxury country houses. It is created with the help of small details: gilding, sculptural figurines of nymphs, mirrors in an openwork frame, expensive chandeliers. Bath must stand on its feet. The combination of white and gold gives a truly functional room a truly chic look.
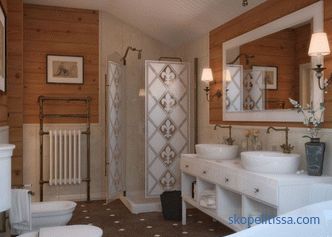
It may be interesting! In the article on the following link read about 119> modern extension to the house .
Hi-tech is the best fit for modern and advanced people. It is characterized by cold tones, steel color plumbing, plastic ceilings. Simple lines, right angles, monochrome colors, the use of glass, chromed metal are welcome. Minimum decor, spot lighting, built-in furniture. The illusion of lightness and airiness dominates. In this style, you can finish the shower in a wooden house.
Minimalism is another actual direction that can be used to decorate the room described. For its implementation, experts recommend using simple geometric shapes, neutral solid colors, a small amount of furniture. Walls and ceiling can be finished with wood. But it must be additionally painted in white. Finishing the floor in the bathroom in a wooden house can merge with the rest of the surfaces. But in order that the room does not look boring, experts recommend diluting sterile monochrome with accents.
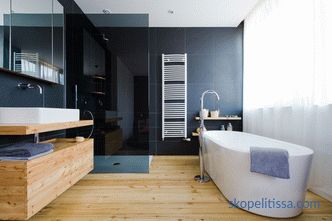
From the video you can find out the features of the minimalism style in the interior:
Conclusion on the topic
Summing up, it should be noted: a bathroom in a wooden house is a familiar attribute of civilization. If you correctly arrange it, you can enjoy the process of bathing the body. It is important to begin to make a design project not from the selection of finishing elements, but from drawing up a detailed plan for the location of all nodes of the main marking, to take care of the protection of electrical wiring. Wood is a natural material, it will shrink and expand during operation. The weight of the floors must withstand the weight of the bathroom filled with water, plus the weight of the person himself. Specialists recommend that the floors in the room should be further strengthened, all elements should be treated with antifungal and fireproofing.
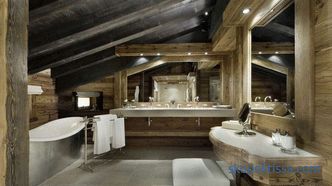
The following video will allow you to see the best versions:
This can be interesting! In the article on the following link read about underground garage in the style of James Bond .
Powerful ventilation must be installed: without additional ventilation, wood quickly loses its operational properties and deteriorates. In order to avoid the possibility of flooding of neighboring rooms in the bathroom, it is imperative to install a drain, it should be equipped with a special float that will prevent the smell of sewage from spreading. To recreate the chosen style is better to use traditional finishing materials. Manufacturers produce collections today, with which you can implement any direction. At the same time it is possible to form practical surfaces that will be easy to care for.
