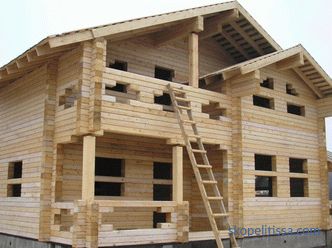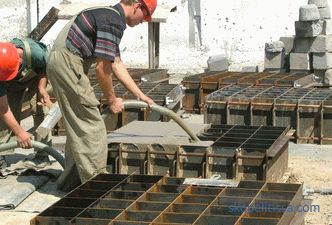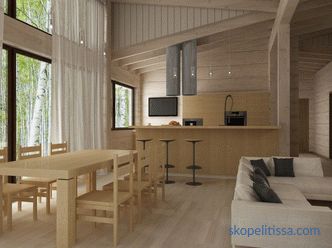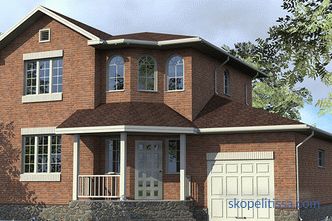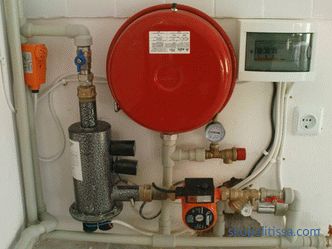The location and layout of the bathroom in the cottage or in a wooden house does not have any fundamental differences in comparison with houses made of other materials. Features are in the ways of laying engineering communications, in the nuances of finishing the floor and walls, in a more thorough study of the issues of ventilation to maintain a normal level of humidity. Read more about how to make a bathroom in a wooden house in this article.
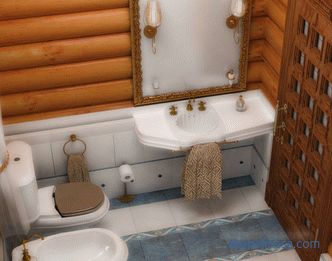
Communications
There are two options for the layout of water pipes in wooden house - upper and lower.
In the first case, an accumulation tank is used in the upper "point" of the house - in the attic. This option has such a feature as compulsory insulation of the attic and storage tank. But there are advantages - the possibility of gravity water supply, the presence of an emergency supply of water, hidden horizontal pipe laying on the floor.
In the case of lower wiring, pipes can be laid openly or covertly - under the floor. The open method is simpler and provides monitoring of the condition of the pipes and the tightness of the connections, which is important for the pressure supply of water in case of leakage. Hidden gasket is more aesthetic, but there is no visual control, and during installation it is necessary to take into account seasonal changes in humidity and the reaction to this wooden structure. And here a certain degree of freedom is needed for the location and fixing of pipes:
-
if pipes pass through walls and logs through through holes, then they must be of large diameter with elastic seals that would not interfere with their displacement ;
-
if the pipes are mounted in a basement on hangers, they should not be rigid.
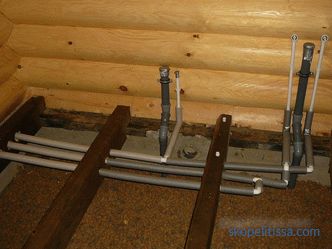
On our site you can find contacts construction companies that offer the service of designing and installing sewage and water supply. Directly to communicate with representatives, you can visit the exhibition of houses "Low-rise Country".
When buried laying of water pipes, it is necessary to take into account that the water from the well (or from the collective village water supply system) is quite cold, and this creates preconditions for the occurrence of condensation and moistening of logs, beams, and other wooden elements of the building envelope. Therefore, it is imperative to provide for the insulation of the water supply system along the entire length of the horizontal wiring under the floor in the bathroom of the wooden house, and the vertical part, if the pipe passes through the wall covering.
Sewage pipes do not experience such large "internal" loads as pressure water supply, but the strength of the connection between them and with the fittings is not so high. Therefore, they can be rigidly fixed only to a solid base that is not subject to shrinkage. And in a wooden house it can only be a strip foundation or a concrete slab of the first floor. In all other cases, fastening to wooden structures should ensure the "mobility" of the pipe without disturbing the tightness of connections.
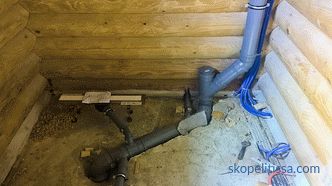
Floor and waterproofing
Regardless of the type of finish, the floor in the bathroom of a wooden house must have waterproofing. This applies to both the first and second floor.
Attention! The bathrooms of the second floor and the attic should be located only above the bathroom of the lower level, but not above the living room.
Roll waterproofing is considered the most reliable for the floor. If the house stands on a monolithic reinforced concrete foundation, and a reinforced concrete slab is used to overlap the first floor, the bathroom is waterproofed over a leveling screed using standard technology. Other rules apply for hardwood floors:
-
moisture-resistant plywood or gypsum plaster is chosen as the basis for laying waterproofing strips;
-
standard sheets are cut into four parts ;
-
screw the plywood (gypsum board) with screws to the sub floor, observing the gaps between the parts of 3-4 mm and shifting the rows relative to each other;
-
the seams are sealed with an elastic sealant;
-
they polish the surface;
-
they are treated with a moisture resistant primer;
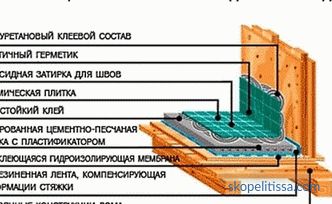
It can be interesting! In the article on the following link read about concrete rings for sewage.
-
lay the roll-up waterproofing (the bands overlap each other by 15-20 cm and approaching the walls by 10-20 cm);
-
by a damper tape is attached to the perimeter to the walls, which will ensure the mobility of the floor ("floating" technology, without rigid fixation to the walls);
-
pour a leveling thin-layer screed (up to 30 mm) reinforced with fiberglass mesh .
Attention! Only the floating floating draft floor meets the requirements for laying tiles on a wooden base.
Instead of a tile, when constructing the floor in the bathroom of a wooden house, they often choose a massive plank (so as not to disturb the "integrity" of the overall design). To do this, over the waterproofing stack lags "floating" method (without rigid attachment to the base and walls), and that they are not displaced during installation, they are fixed between themselves transverse bars. The distance between the ends of the lag and the walls should be at least 10 mm, and the laying step depends on the thickness of the floorboard. As a coating, if you do not consider such exotic moisture-resistant wood as a tick, it is better to use larch, which is not afraid of high humidity and open contact with water. You can also choose a heat-treated board - the same larch or any other domestic wood species.
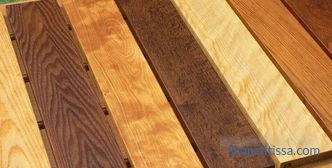
Of course, heat treatment reduces durability, but a bathroom in a wooden house needs more durability of flooring high humidity.
Attention! Lags and floorboard without heat treatment must be impregnated with an antiseptic solution.
Instead of an array, you can use an engineering board with an already applied protective paint layer. And instead of the tile on the leveling screed, you can lay the floorboard and even moisture-resistant laminate. But in any case, the connection of the boards between them should be based on the principle of "thorn-groove" with the obligatory treatment of the joints with water-repellent mastic.
Walls for tiles and waterproofing
With a full bathroom finish in a wooden house, you will have to build additional false walls around the perimeter. The construction is not new and is used when leveling the walls with drywall and in brick houses and city apartments. There is only one difference - the use of sliding mounting frame (crates) to the main walls and partitions. Such a method is necessary so that the shrinkage of the wooden walls of the house does not have a destructive effect on the interior tiling.
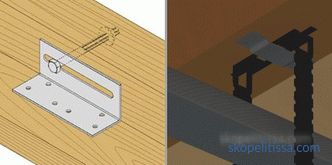
The technology is well-developed for the wooden sheathing and for the frame of the metal profile for the installation of drywall - there is even an appropriate fastener manufactured specifically for such purposes.
If you don’t tile all the walls of the bathroom, then the most difficult part is the zone of the bath, shower and washbasin. In this case, a combined wall decoration is used, which can be on the same level when tiles and wood paneling are attached to the common frame. But it can be in two levels, when the inner surface of the walls and partitions does not need a decorative finish - for example, in houses from rounded log or glued laminated timber.
This part of the waterproofing of a bathroom in a wooden house may have different schemes.
When the walls are completely covered with moisture-resistant plasterboard, they can do waterproofing over the entire surface, or only in the bath, shower and washbasin areas.
When combined finishing such works are needed only in the specified areas.
Important! For waterproofing, special polymer-cement mixtures are used. The use of bitumen mastics is not recommended due to their high fluidity.
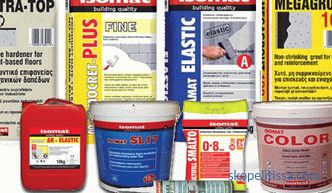
But even in the case of full waterproofing of the floor and walls, the ceiling in a wooden house remains unprotected from high humidity. And the use of suspended structures or stretch ceilings only worsens the operating conditions of the wooden floor - without good forced ventilation, warm air saturated with water vapor will humidify it.
Wooden walls of the bathroom
If the bath and sauna are sheathed with wood, the bathroom in a wooden house can also be finished this way. And if for the steam room conifers are not recommended to use, then for the bathroom, and even more so for the toilet, there are no such restrictions - not those temperature conditions.
To trim the toilet in a wooden house, you can use any covering board made of natural wood - wall paneling, imitation of a bar, block house.
As in the case of the floor, it is necessary to thoroughly clean all wooden structural elements with an antiseptic and the presence of a ventilated gap on the "wrong" side of the skin. It is even better to use heat-treated wood, which, due to the structure with "closed" pores, is characterized by high resistance to high humidity, including in direct contact with water.
For examples of original solutions for finishing a bathroom in a wooden house, look at the video:
It might be interesting! B article on the following link read about the drainage system and storm sewers on the site.
Conclusion
A bathroom in any house, and especially in a wooden one, is the most difficult room in terms of laying communications and finishing technology. Even the kitchen does not have such severe operating conditions, characterized by significant changes in humidity and air temperature.
A compulsory exhaust ventilation plays a particularly important part in arranging a bathroom in a wooden house - its effective work depends on comfortable conditions, the service life of finishing materials, and the safe operation of lighting and electrical appliances. Therefore, the design of the bathroom and its arrangement should be done by experienced professionals.
