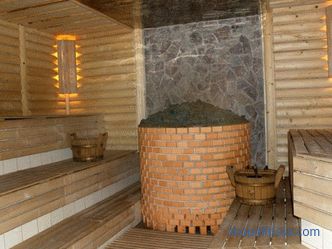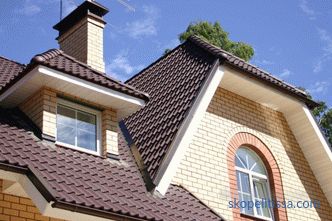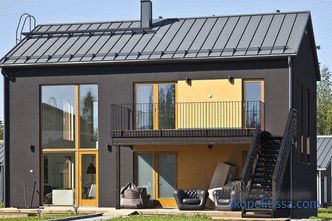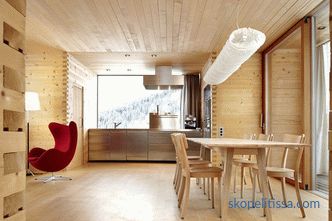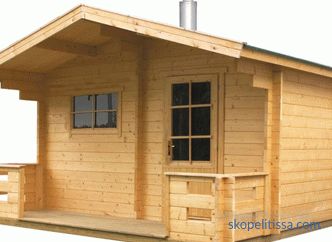Certain carpentry skills are required to build a timber house. The process of building a house is carried out in several stages. Laying profiled timber should be carried out according to the developed technology in order to achieve the best result. It is also important to carry out the appropriate calculations and selection of quality materials. The work carried out by specialists will help to build a house as soon as possible and save costs.
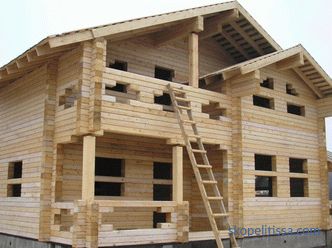
Foundation Preparation
For the construction of a house with an optimal foundation considered tape. For its arrangement stones, vegetation are removed, hillocks and holes are leveled. When the plot is leveled, the territory is marked. After this, a trench rummages, the depth of which depends on the height of the distant building and the ground, the width is at least 25 cm. The profiled timber is light enough, therefore, a shallow foundation can be used for a one-story structure.
To build from several floors or to build on unstable soil, the foundation must correspond to the level of soil freezing. On average, this figure reaches 1.2-1.5 m.
The foundation needs the following materials:
-
concrete, sand, crushed stone;
-
formwork;
-
reinforcing rods.
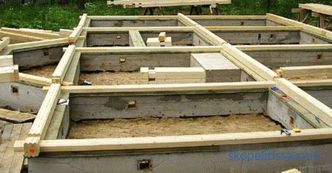
The trench is covered with sand and rubble, the mesh is laid with rods foundation. For connecting rods, it is recommended to use knitting wire, not welding. The formwork is laid out, and then everything is poured with concrete. For the manufacture of concrete mortar used cement, sand and gravel - all components are thoroughly mixed. The ratio of materials is 1: 3: 4, the cement grade is at least 400. The foundation lasts for about 2 weeks.
It might be interesting! In the article on the following link read about the country house from the turnkey bar.
Laying the first row
For the construction, only straight and full bars are used that have no visible defects. Laying timber must meet all technological standards. Only light and dry materials are used, if gray cuts or spots are found on it, they cannot be used. In the process of construction, ruberoid, bitumen, pins and antiseptic are additionally stacked.
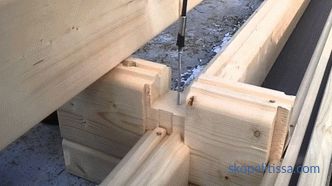
The dried foundation is covered with bitumen, roofing material is on top, its width is at least 20 cm more foundation, edges evenly hanging from two sides. Such waterproofing will protect the future structure from moisture. At all joints, the ruberoid is laid with an overlap of 10 cm, is well coated with bitumen and pressed. Before assembling it is necessary to determine the type of connection in the corners. Considered beneficial cut in the upper bar of the lower part, while the lower opposite. This mounting option allows you to save on the material, and the ends will not extend beyond the corners of the building.
All construction assembly work begins with marking and further cutting of the harvested material. Before assembly, the wood is treated with an antiseptic, dried and only then holes are drilled in it every 50 cm along the beam. From two sides fit two bars, on top still, in them grooves are made at the ends. The row is even, and the corners are adjusted, the projections are corrected by a plane.
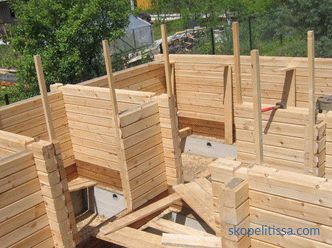
After fixing the first row, assembling a house from a beam implies installing floor overlap, and also the foundations of the walls. Beams of 15x10 cm are used. In grooves, grooves are cut out of 40 cm from the inside (it is recommended to use "T" -shaped grooves), the ends of the beams should be cut. This method of tie-in increases the strength of connections. After installing the beams, they are aligned horizontally so that they are in the same plane.
Layout of the timber
When assembling the walls, it is recommended to draw an assembly diagram indicating the number of the crown, the connections and the location of the openings. On the bars themselves, you can designate their numbers and location. The following symbols are mainly used:
-
1 - joints;
-
A, C / D, B - longitudinal / transverse walls;
-
E - partitions.
Walls can be erected from solid timber and additional walls, partition walls / transverse - from solid timber. In the longitudinal wall is an overlap of 15 cm to the floor. To obtain the most accurate and uniform sizes and cuts, it is best to use templates that will help you quickly complete the process and transfer the contours to the timber.
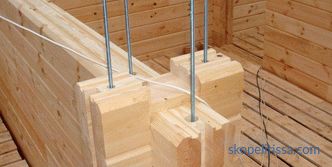
Connection of the framework, drilling of holes, insulation
For connection Each crown use pins of wood or metal. From the end of the beam, they are located at a distance of at least 25 cm, and then every 0.9-1.5 m.For any detail, even the smallest should use at least two pins, the length of which is at least one and a half times the length of the bar. Dowels need to be buried in the tree for a few centimeters.
Holes of slightly smaller diameter so that they fit tightly. The depth of the hole is several centimeters more than the nogs used. For drilling, a drill with a stop is used so that all dimensions are the same. Sealing is carried out with a special insulation tape. The tape is stretched across the entire surface of the timber in several layers, fixed with staples. Outside, if the wall is not sheathed, laying is done at a distance of several centimeters so that it does not get wet.
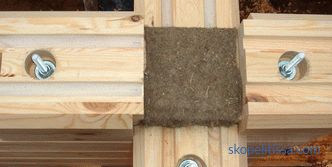
It can be interesting! In the article on the following link read about the technological features of the construction of houses from timber.
Walling
A log house can be tied up in several ways:
-
in a paw or bowl - for round logs;
-
on the root spike - for a rectangular section, time-consuming method, but provides a high density of joints.
The dowels used can be made of wood or metal. Standard dimensions are 12–15 cm high, 2.5 cm thick, the holes for them should be several centimeters deeper. The laid row is fitted in the corners, insulation is laid and the next crown of logs is on top, then the dowels are driven in. Insulation can act tow, felt or jute. Fixing of materials is carried out by the steppler. When several rows are assembled, openings for windows and doors are cut, openings are made in the cuts to ensure air exchange. In the last two rows, grooves for the ceiling are made.
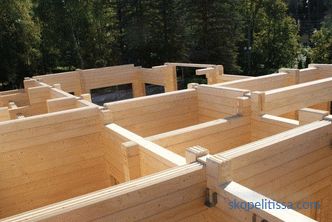
When assembling the walls, you must take into account the fact that virtually all the bars will differ by millimeters from each other, which may adversely affect the result. Therefore, to make a flat side get only from the inside or outside. Sometimes there is a twisted or twisted bar. It is recommended that the first cut into small pieces, and the latter does not apply for different outbuildings on the site, bath or use for other purposes. A bar curved in one plane cannot be used for walls, expecting that it will be leveled under the weight of other materials - this will not happen. Curved timber can be laid into the wall only by aligning it horizontally with consistent fixation of the dowels.
In the course of work, the assembly is constantly checked and the following parameters are monitored. If any deviations are detected, further work is stopped until the problem is resolved. Special attention is paid to the height of the corners and verticality. In case of problems with verticality, the problem is eliminated until the replacement of the bars. The height of the corners can be regulated by gaskets between the rims.
The assembly of a log house can be done in two ways of laying timber - with or without residue. In the first case, you can get a warmer and more stable house with the simplest construction scheme. However, the material will be spent with a large amount of waste, increased cost of installation and a smaller area of the structure. In addition, such a house is very difficult to warm or sheathe with siding. In the second case there will be no convex walls, therefore it is possible to carry out additional finishing and warming, the general space inside increases. But it is very important to adhere to the whole technology so that the house is not blown.
Openings for doors and windows
Formation of a doorway starts from the 2nd crown, the height to the window is at least 70 cm. Formation of openings can be done in two ways. "Rough" opening preparation for the creation of the opening. The opening itself is equipped for installation after shrinkage of the timber. The assembly of the building is accelerated, parallel bars are mounted in the openings for fixing the pier walls.
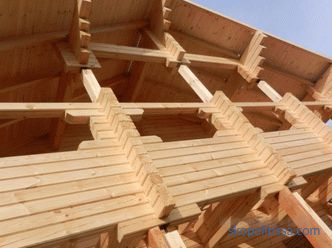
Installation of windows and doors in the "rough" opening is carried out with its cutting out in the appropriate dimensions. Joints are sealed with insulation, it must be nailed at an angle. Then the window box is inserted, fixed to the deck with self-tapping screws, the top is a shrinkage gap, it is filled with soft insulation.
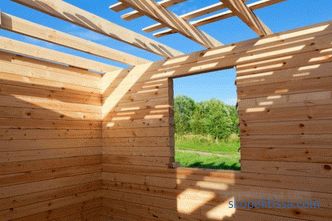
Roof assembly
Beams lie at a distance from each other another is 90-110 cm, if the attic is used as a dwelling, then beams of 15-20 cm are used, non-residential - 10-15 cm. After the fixing of supports and rafters are carried out. Board boards are approximately 15 cm wide and a maximum of 2 cm thick applied to the batten. The distance between the rafters depends entirely on the weight of the ceiling, the standard is 1.2 cm, and the fixing is carried out with self-tapping screws or nails. Fasteners support columns paid maximum attention. Waterproofing rests on the crate, and then the roof covering.
In short, the process of building a house from a bar displays this video:
On our site you can find contacts of construction companies that offer a house building service their turnkey profiled timber. Directly to communicate with representatives, you can visit the exhibition of houses "Low-rise Country".
Conclusion
Laying a profiled bar requires certain knowledge and skills. It is very important to prepare high-quality material and comply with all the technology of construction. Only in this case, you can get a good, warm and durable house, bath or other building. Profiled timber has a favorable price and light weight, so it allows you to save on the foundation.
