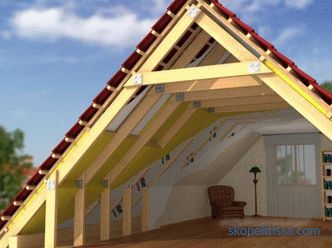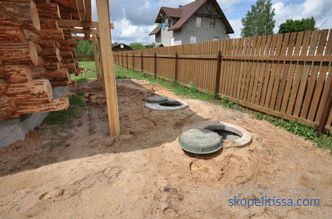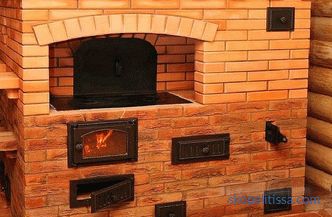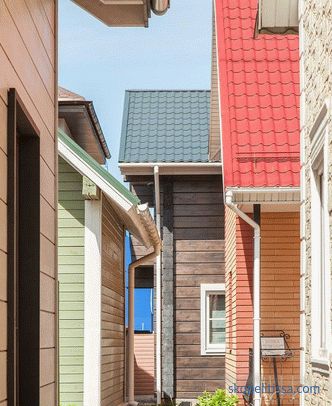The article tells about the choice of the construction of a wooden toilet for the dacha. Recommendations are made about the choice of location on the site, the selection of optimal dimensions of the booth, the arrangement of the cesspool, examples of design and decor are given. After reading the article, you will learn all the nuances of the construction of the toilet and will be able to learn a few ideas on how to make the toilet not only useful, but also a beautiful design on your site.
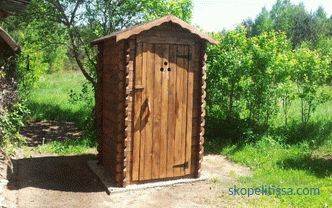
Production material
For the frame it is primarily a tree . There is a large selection of materials made using innovative technologies on the market - but wood is still preferred for a number of reasons:
-
Environmentally friendly is pure natural material;
-
Easy to dispose of - at the end of the life of the board just burned;
-
Wear resistance and strength - these qualities ensure a long period of use;
-
Hygiene - wood absorbs strong odors and has its own delicate aroma;
-
Pliability - Orn can be cut on the tree cops, burn patterns that is perfect for creating the decor;
-
Accessibility - the wood is inexpensive.
One of the disadvantages is easy inflammation. You can fix it with paints and impregnations containing flame retardants - components that provide fire protection. Coniferous wood has a high fire resistance.
For paneling, lining, plywood, fiberboard, chipboard, OSB-slab are used.
Plastic, concrete and cinder block are suitable for arranging the cesspool.
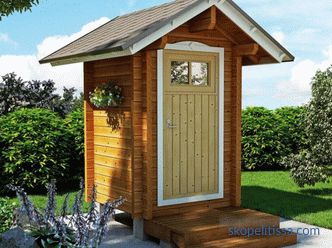
Choosing a place for a restroom in the area
When building a booth, you need take into account a number of sanitary norms:
-
Within a radius of 25 m there should not be wells with drinking water from the toilet - otherwise drains from the cesspool can be absorbed into the soil layers, in which the water is concentrated for wells;
-
The latrine should be away from the house , baths and others built - preferably at the end of the plot;
-
The minimum distance from the neighboring territory - 1 meter;
-
When building on an uneven surface the following scheme is relevant: a house on a hill, a toilet - in a valley;
-
If the site is subjected to constant exposure to winds - you need arrange the cabin by the wind so that the smells do not get into the house and the yard - and, preferably, to the neighbors too;
-
There should be no landings around the building objects and buildings that prevent the entry of special vehicles for cleaning feces from the cesspool.
More detailed requirements are listed in the table.
| Table of indicators in accordance with the requirements of the standards for the installation of the toilet | |
| Name of the item | Distance |
| High trees | 3 m |
| Trees of average height | 2 m |
| Shrubs | 1 m |
| Living space | 3 m |
| Other buildings | 1 m |
| Premises for livestock and poultry | 4 m |
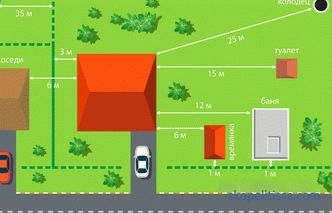 03
03
It might be interesting! In the article on the following link read about the toilet without sewage in h communities are high house.
Dimensions and design of the cabin
The classic parameters of a wooden toilet are one and a half meters in width and deeper and 2.2 meters in height. The design is quite simple: a cesspool (if we are not talking about portable models), the frame, the seat, the door, the ventilation. For obese people, the parameters will be more.
When developing a drawing, the presence of facing materials, ceiling, and ventilation system is taken into account. The priority is a comfortable seat.
The device is visually shown in the diagram.
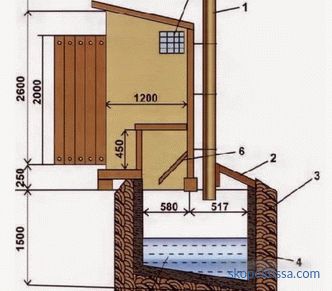
The cesspool
Most of the design is necessary restrooms with the exception of portable models. But these are not often used in suburban areas.
Previously, they simply dug a hole under the booth, and filled it with earth and filled it with filling. This method contributes to the spread of unsanitary conditions and the penetration of feces into groundwater, and therefore is not relevant.
Today places for a drain settle another. First, the excavation is dug - its depth is 1.5-2 m. The depth of groundwater is taken into account - if they are deep enough, then the excavation deepens vertically, but if not, then it increases in width horizontally.
Then a waste collection tank is installed. The easiest option is a sealed plastic vessel.
A more complicated, but reliable design - from metal rings. In this case, the bottom is first concreted, then the frame is installed, and then the walls are laid out of red brick or cinder block. The work involved a special technique.
The construction is completed by a concrete slab with a cut-out hole that arises from above. The back side is treated with resin to protect against the damaging effects of moisture.
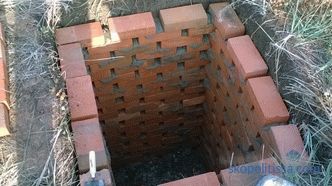
Construction stages
Wooden summer cottage is quite simple performance by construction. After the improvement of the waste collector is completed - the main part of the work begins.
-
First, the foundation is formed. Along the perimeter hammer the posts. They will perform the function of support. Bars can be metal, brick or wood.
-
They make a frame . A ruberoid is applied to the rear part so that the waters do not “undermine” the substrate. The frame is located on the posts.
-
With the help of racks, frames and crossbars the frame of the future cabin is formed - walls, seat, window for ventilation, ceiling, roof slope, door.
-
The frame is mounted and fixed on the foundation.
-
The frame and boards for covering are treated with antiseptic .
-
They knock a door and fasten it to the hinges.
-
Sheathed with wood floor and seat .
-
For hygiene purposes, the circumference around the hole and part of the floor is laid out with tiles so that the seat is easier to clean and dirt and water do not accumulate on the floor (they also use an ordinary plastic toilet seat for a toilet bowl, and the floor is covered with a rug).
-
Cover the roof .
-
They conduct electricity , they twist a light bulb.
-
A pipe is attached to the back wall for ventilation .
These are the main steps - the rest depends on the type of toilet and the owner's wishes regarding the decor and design of the cubicle.
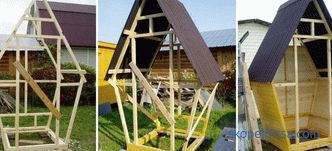
Types of country toilets
In addition to the classic version with a cesspool, There are several more types of latrines:
-
Backlash closet . The difference from the classic version is that the waste collector has a hatch with an exit to the outside. This is an option for heated space. For ventilation there is a backlash channel. The floor is slightly inclined. Fecal masses flow into the reservoir, from where they are taken out by assenizatorskom machine. A bathroom of this type can be equipped indoors. The pit is located far outside the cabin. Conduct sewer pipes are not required. Such a restroom is usually made during the construction of a residential building. A significant drawback is the accumulation of unpleasant odors inside the booth.
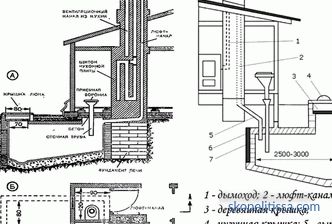
-
Powder-closet . A distinctive feature - waste is poured with ashes, dry leaves, peat, sawdust or dry small ground without lumps. Need to pour after each visit. Capacity for powder-closet is equipped with a special distributor to fill the feces more convenient, and in the booth there must be a bucket with a filler and a scoop. Under such a construction, it is not necessary to dig too deep a hole and to concrete the bottom. This is a lightweight, portable model. A huge advantage is that accumulation from the tank can be used as a fertilizer, the removal of waste on the machine is not required. After the pit is filled to the brim - the contents of the container are poured into a compost pile, where they rot.
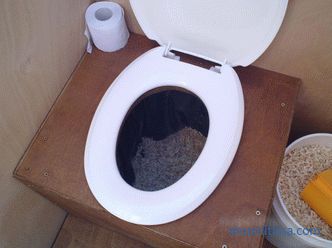
-
Dry closet . Its design is similar to powder-closet. But unlike the previous version, a bucket with peat or sawdust is not required here. The factory package includes a container with the addition of biological products. These preparations contain bacteria that process the contents, which later will also be used as fertilizer.
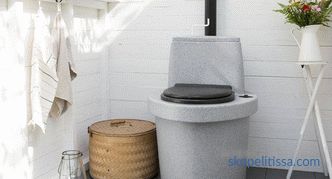
-
are added Classic outdoor toilet with cesspool . This is the most common option among summer residents. The wooden cabin is installed on top of the pit. For the removal of feces involved machine.
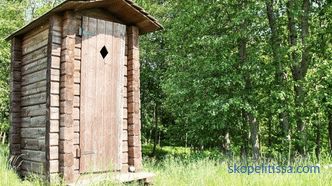
This can be interesting! In the article on the following link read about the peat toilet for questioning.
Ideas for design and decor
You can build a standard, unremarkable stall - or you can decorate the handles and the roof with carving or painting.The original shape and decorations will turn an ordinary country toilet into a fabulous hut.
-
Toilet in the form of a hut on a section of a country house in the forest;
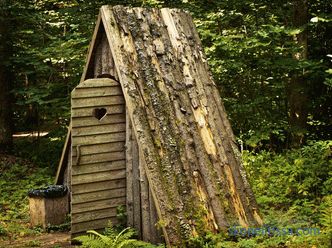
-
The toilet-tree looks not so unusual - but also very entertaining;
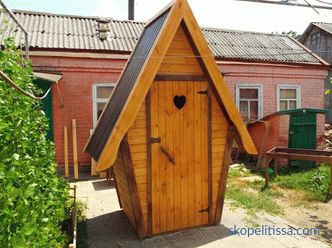
-
A toilet with an economic block is a convenient and practical model;
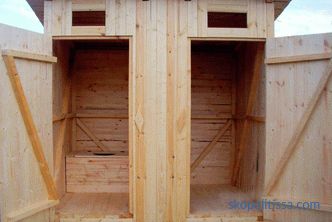
-
A bathroom with a shower is a great option for those who do not have traivaet simple salt-glaze with a hose.
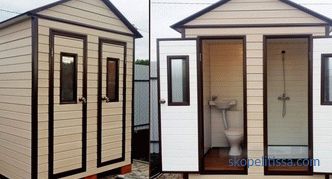
To country toilet did not become a boring corner in the country, it can be unusually transformed, examples in the video:
On our site you can find contacts of construction companies that offer construction services small architectural forms. Directly to communicate with representatives, you can visit the exhibition of houses "Low-rise Country".
Conclusion
A toilet for giving from a tree is a simple and inexpensive solution to the problem of arranging a latrine. Wood is a reliable and time-tested material. The tree is good both for a decor, and for improvement. Toilet cubicle, in addition to performing its basic functions, can please the eye with an unusual appearance.
Rate this article, we tried for you
