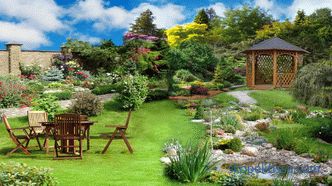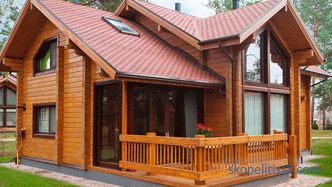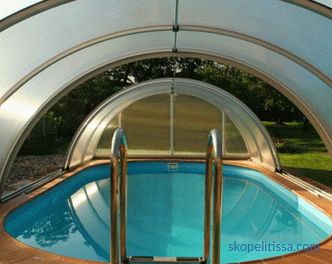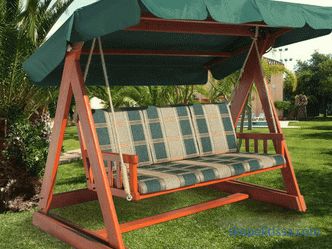The floor in the garage is subjected to severe stress, so durable materials with high wear resistance are used for it. More often it is a concrete screed, less often a porcelain stoneware tile, very rarely of wood. But the wooden floor in the garage - the design is actually durable with a long service life, but with the condition that the floor base will be correctly assembled from sawn timber of a certain quality. Therefore, in the article we will talk about wooden floors, about the materials from which they are built, and about how to build a floor structure.
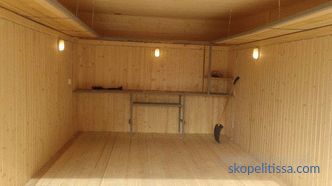
Wood for the floor in the garage
We start with the choice of lumber, because This is the basis of the whole structure. So, for the floor in the garage, boards with a minimum thickness of 50 mm and beams for a lag section of at least 100x100 mm are needed. The material should be dry (no more than 20% moisture), without visible defects and flaws. Optimally - first class lumber.
As for the wood, there is no need to choose expensive models such as oak or walnut. Suit and traditional conifers. Of course, it is better to choose solid wood, but it will be expensive to build a floor in the garage.
Advantages and disadvantages of a wooden floor
Let's start with positive characteristics:
-
If to choose the right lumber , if you process them correctly and to lay, then the floor in a metal garage (brick or block) will last more than a dozen years.
-
The installation process itself is simple. Yes, and it costs to build it cheaply .
-
High structural strength . The floor assembled from boards with a thickness of 50 mm will easily withstand a load of up to 175 kg / m².
-
The plank flooring is easy to repair . Replacing one floorboard is not difficult. And it will cost inexpensive.
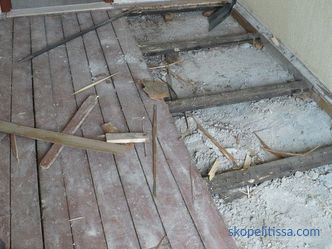
-
Wood absorbs well excess moisture , so even in a metal garage where a wooden floor is placed, humidity will always be normal. And this is a very important indicator for storing a car.
-
The tree is not dusting like a concrete base.
-
A metal object that fell on its surface will not create sparks . And this is the criterion of fire safety of the building.
Now about the shortcomings:
-
Wood - flammable material . This factor is often the decision of representatives of the fire services to close the garage. Especially if the heating system in it is based on a wood-burning stove.
-
The boards well absorb all the liquid . It does not matter whether water or technical oil, gasoline or paint was spilled. Therefore, wooden floors are quickly polluted. We add that the boards quickly absorb odors.
-
Wood starts to quickly rot if there is no ventilation under the floor base, if the floorboards are not periodically treated with protective compounds.
-
Tree - breeding grounds for insects . Even rats and mice try to organize their nests in it.
-
Not in all regions lumber is an affordable pleasure.
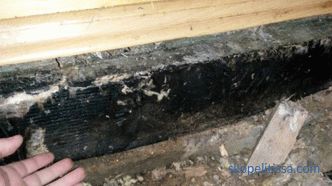
Technologies for the formation of a wooden floor in the garage
Immediately We will say that the wooden floor in a metal garage, and not only that, is a lag design. That is, first lags are laid, and boards are mounted on them. At the same time there are two positions relating to the base inside the garage building. This may be a concrete base or ordinary ground. Accordingly, the installation log will be done differently. Let's consider these two options separately.
Wooden floors in the garage on a concrete base
The concrete floor under the garage can be laid reinforced concrete floor slabs or screed poured over the ground. In any case, the foundation is durable. So, how to install the lag:
-
At the farthest from the entrance to the garage wall one lag is laid across the garage. The distance from the wall of the building is 5 cm. It is aligned with the horizon using a level. For lining use wooden lining. Timber is not attached to the concrete base.
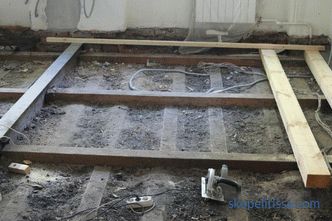
On our site you can find contacts of construction companies that offer the services of building small architectural forms . Directly to communicate with representatives, you can visit the exhibition of houses "Low-rise Country".
-
Exactly the same lag is placed near the entrance at the same distance from the wall. And in the same way align horizontally.
-
Then between them, they pull the thread or put a flat rail on them, which will show which of the lags is higher and which is lower.After that, one of them is selected as a reference point during the installation process. Usually take the element above.
-
Then the lower lag is raised to the level of the upper one. That is, a flat horizontal plane is created with two elements of the lag structure.
-
After which both bars are attached to the concrete base . Here you can use metal dowels, for which holes are drilled in the lags and in the floor, where the dowels are driven. You can use metal corners, which are fastened with one shelf to the bars, the other to the concrete base. The photo below shows just this mounting method.
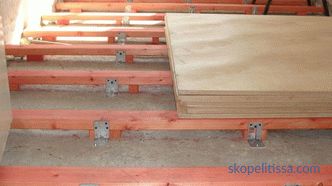
The next step is the formation of a horizontal plane. To do this, three or four strong threads, which will form the plane of the wooden floor, stretch between the laid beams. Then proceed to the installation of intermediate lags, which are aligned on the strained threads. The installation step of the beams is 40-60 cm. It all depends on the thickness of the boards used. The thicker the board, the greater the lag mounting step.
How to assemble a plank floor
The next step in the formation of a wooden floor is laying and fixing the boards. To do this, it is best to use grooved items, although fit and trim. It is just easier to work with the first ones, and the surface during the assembly process will be without visible joints.
So, the first board is laid near the wall, leveled perpendicular to the laid logs and fastened to them with self-tapping screws. Screw fasteners must be in the groove of the tongue, so that the caps of the screws were not visible. If edged boards are used, the fastening is carried out through the end of the product. Please note that the first board does not fit against the wall surface, but at a short distance of 1 mm. This is the so-called compensation gap, which will not allow the boards to rest against the wall during their moisture expansion.
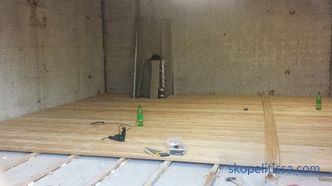
It might be interesting! In the article on the following link read about the rules of construction foundations for the garage.
Now, near the first laid panel, a parallel rail with a section of 50x50 mm is laid, which is fastened with screws to the logs. The distance between the two sawn timber is the width of the board, plus 5-10 cm.
Now between the first laid board and batten the second floorboard is laid, inserting a groove into the spike, tamping with the scissors on the end. After that, between the second board and the rail, three or four wooden wedges are hammered, with which the second element of the plank floor is pressed to the first. Next, simply attach the second board to the logs with self-tapping screws. After that, the rail is dismantled and transferred to the same distance as in the first case. And in this way the process is carried out to the opposite wall of the garage.
The last floorboard is laid with a gap from the wall. If it does not fit completely, then the panel is simply cut to the required size.
Not always the length of the boards covers the floor base completely. Therefore, stacking lead with lengthening. In this case, two laid along the board must be joined at one of the lag.
The video shows the assembly technology of the plank floor:
Wooden floors on the ground
This means that there is no solid foundation inside there is no garage. The structure was simply built on a strip foundation, between the elements of which the earth was left of excavated trenches.
First, level the ground. Then the entire plane is covered with sand with a layer of 5 cm, which is leveled and tamped. Then fall asleep crushed stone layer with a thickness of 10 cm, which is also leveled and rammed.
In principle, it is not necessary to do this, because the screed will not be poured over the prepared sand-crushed stone cushion. Just in this way a filtering layer is formed, which will quickly absorb liquids spilled on the floors and passed through it.
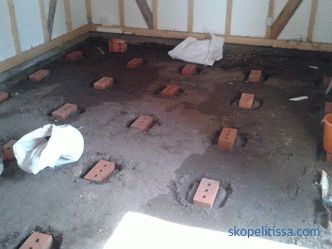
It might be interesting! In the article on The following link read about the main fears about houses from CIP panels - the mythology of construction.
It is easier to do this:
-
After each meter, on level soil , bricks or concrete blocks are laid. It is possible to make small depressions under them, in which it is recommended to put waterproofing material, for example, folded ruberoid twice.
-
Stands for lags are placed in the same horizontal plane. In principle, the alignment technology is exactly the same as in the case of lags.
-
That is, at the opposite wall from the entrance, first horizontally two extreme supports stand.
-
Next the same is done with bricks (blocks) near the entrance.
-
Then put all four supports in the same horizontal plane.
-
Then, on the laid rails or tensioned threads , stands are placed in the transverse rows and in the longitudinal ones. That is, it turns out that all the blocks with their upper ends form one plane.
Stands can be formed from different materials. For example, it can be timber, paving slabs, stone tiles, paving stones and other durable materials. Often the lining is made of reinforced monolithic concrete. That is, a waterproofing material is laid into the excavated hole, then a metal grid, and then a concrete solution is poured.
When the coasters for lags are ready, they begin to assemble the lag structure. Here everything is the same as when forming a wooden floor over concrete. And exactly the same assembly technology floorboards.
The video shows how lags were collected on the ground inside the garage:
Useful tips
Not many want to mess around with wood, considering that this material - not the best option for the garage. And in vain. Examples of wooden floors inside garage structures prove the opposite. It is just necessary to correctly carry out the installation of the structure and precisely follow the recommendations of the specialists. Here are some of them:
-
Boards should be laid along the movement of the car.
-
All wooden materials and products must be treated with protective compounds . And then you need to decide how to handle the wooden floor in the garage. In principle, the composition of two: antiseptic and flame retardant. The first is responsible for combating harmful microorganisms (mold, fungi), the second increases the fire resistance of wood. Both liquids are applied in this order: first, an antiseptic solution, after drying, it is flame retardant.
-
When building a lag system over the ground, it is recommended that the lower ends of the lag, which come in contact with the soil or sand pad, be treated with waterproofing material , for example, bitumen mastic.
-
The upper surface of the plank floor is required to be treated with paint or varnish, but then another question arises than to cover the wooden floor in the garage, which paint is used for this.
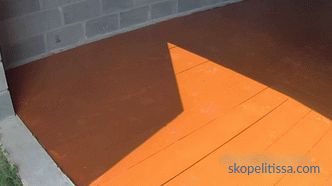
The best option is polyurethane paint. They have high wear resistance. Lucky showed themselves well. You can use wood stain, which is an excellent tool from both moisture and insects. On the market, you can find special impregnation for wood, they are sold in different colors, so you can dream up with the design. But in any case, even the most wear-resistant coatings will not last long in the garage. Therefore, the floors will have to periodically upgrade in terms of a protective coating.
It may be interesting! In the article on the following link read about a country house with a porch .
Conclusion on the topic
Wooden floors in garages are a good option. In vain, many refuse it. They are not inferior in performance to concrete or stone, especially in terms of service life. Of course, provided that the design was assembled by professionals, that is, of high quality.
