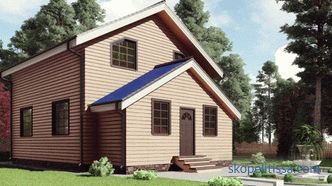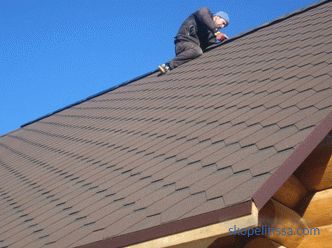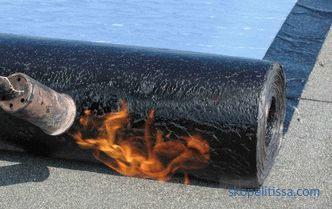More than ever before, people today need electricity, which is needed for almost all jobs, from charging a telephone to heating water. To the usual lifestyle is not broken, you need high-quality wiring in the house. The experience and practical rules accumulated by experts will be useful for its implementation.
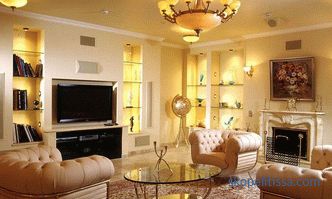
Electricity is a source of comfort
Safety basics - mistakes and ways to avoid them
Ignorance or inattention to parts may cause installation errors. During further operation such wiring in the house will cause problems, damage to property, and sometimes fire. There are simple rules that allow the master to act not at random, but according to safety regulations:
-
In the new building, a place for the distribution board is selected before laying the wiring. It is installed close to the entrance, in a non-freezing room. When drawing up the circuit diagram, it is wise to immediately think about the RCD (residual current circuit breaker), the ground loop and other protective devices.
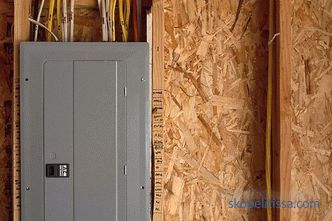
Hinged switchboard
-
All work on the replacement of electrical wiring (in the old housing) must be carried out with the electrical supply disconnected on the electrical panel. It is required to leave a warning sign on it to avoid an unpleasant surprise.
-
The wiring in the house is preceded by a detailed network plan and electrical connection.
-
Even if all circuit breakers are turned off, the presence or absence of voltage on the contacts or conductive surfaces with an indicator screwdriver is checked before starting work.

The warning sign
must always be hung on the introductory machine:
-
Use of aluminum wires. According to the requirements of the electrical installation code (electrical installation rules), it is allowed to use aluminum wires with a cross section of at least 16 mm² in residential buildings. Wires of this diameter are usually used only in cables through which current is supplied to the house, but not inside it. When replacing the wiring, the combination of copper and aluminum parts is unacceptable - at the point of their connection, the contact fuses with time due to contact resistance.
-
Insufficient waterproofing. For a long and safe operation of the system, care must be taken to carefully isolate all wires in rooms with high humidity. Poor insulation often finds itself in a bathroom, pantry, kitchen or terrace.
-
Strob. The optimum depth is 2-2.5 cm. Grooves with a shallower depth are difficult to plaster.
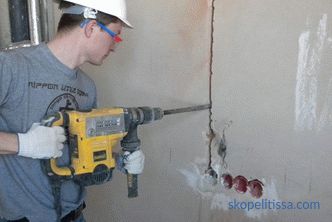
Strobleniye of a wall under conducting
-
Work with a cable. Diagonal installation is prohibited; wire size must be calculated according to the system parameters.
-
Junction boxes. To avoid confusion and ease of maintenance are placed under the ceiling.
An example of drawing up a wiring diagram in a private house
Schemes of future wiring are based on the plan of a private house. It consists of two parts, electrical and installation. The main elements glitter schematically, "for themselves."
-
Electrical Scheme. The wiring diagram in a private house shows the method of connection to the chain of energy consumers and their number.
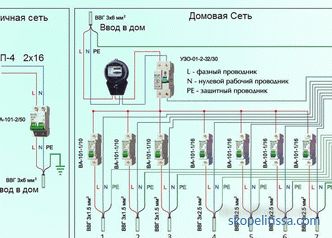
Example of electrical wiring diagram in a country house
-
Mounting scheme. Specifies the installation location of devices. These data will help to count the number of cables and additional consumables.
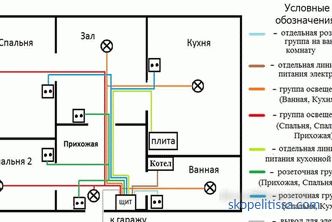
Installation version of the wiring diagram
The main network elements include wires, sockets, switches, meters, fuses and relays, junction boxes, in addition:
-
the input point of the external power cable;
-
RCD;
-
high power household connection points;
-
ceiling and wall lighting fixtures.
The beginning of the house power supply is the electrical panel. A supply wire (usually via an overhead line) supplying a single-phase or three-phase current is supplied to it from the outside.
On our site you can find contacts of construction companies that offer electrical services. Directly to communicate with representatives, you can visit the exhibition of houses "Low-rise Country".
An example of drawing up an electrical equipment layout plan on a video:
To increase reliability, consumers on the panel are divided into groups (connection groups of points):
-
Lighting devices.
-
Rosettes.
-
Power elements (boiler, electric stove, washing machine).
-
Household groups (basement, garage).
Breakdown of consumers by rooms or floors is allowed. In this case, each group needs individual protection devices (automatons, RCDs).
In each room there is a lighting and socket group, there are more of them in the kitchen (the heated floor and the electric stove are connected as a separate group). For powerful household appliances and lamp-assemblies of the chain in the bathroom, grounding is provided (connecting through a cable with an additional living "ground").
Preparatory work for the device wiring
In order to wiring in a country house during the operation did not cause problems, preparatory work and calculations are carried out. These include the calculation of the total power of the devices planned for installation; Based on these numbers, a cable is selected.

Power of some household appliances
Calculation of power consumption
The total power consumption is made up of individual powers of household appliances, lighting elements and power equipment. These values are taken from special tables; They can be found in the technical passports of devices.
In order to independently obtain the total power consumption of the devices, it is necessary to sum up the power of all consumers on this wire. It is known that at the same time all devices are not included. Therefore, the resulting amount is multiplied by the demand correction factor (coefficient of simultaneous use). The coefficient is 0.8 (if the total power is less than or equal to 14 kW), 0.6 (up to 20 kW), 0.5 (up to 50 kW).
Example: if the resulting number is 32.8 kW, then the estimated value of power consumption: 32.8 * 0.6 = 19.68 kW.
By dividing the total power by voltage (220 V), you can find out the maximum amperage. For example, if the power turned out to be 5 kW (5000 W), the current strength is 22.7 A.
A clear example of calculations on the video:
It might be interesting! In the article on the following link read about the second light in private homes.
Selection of cable section by length and power
Cable section is selected by the previously determined maximum load current and the conductor parameter (current density for this material). With a current of 22.7 A and a conductor density of 9 A / mm2 (copper), a conductor with a cross section (PPP) is suitable: 22.7 / 9 = 2.5 mm2.
Copper is considered the best material because of its properties: wear resistance, high thermal and electrical conductivity (even during oxidation), plasticity. Copper wire lends itself well to twisting and withstands a load twice as large as aluminum of similar section.
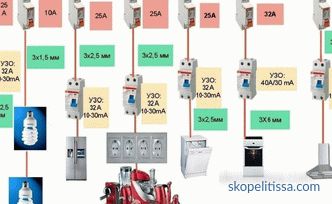
Calculation of the cross section for the load (kitchen)
The optimal cross section for the socket group is 2-2.5 mm2, for connecting lighting 1.3-1.5 mm2 will be sufficient for instruments; for high-powered electrical appliances, it is better to err - at least 4 mm2.
The cable length is calculated by making measurements of all straight sections with an addition of 10-15 cm on each side. The approximate cable length can be obtained by multiplying the area of the premises by two.
Sequence of installation
Installation requires an integrated approach. They begin after the acquisition of the cable. Additionally purchased electrical accessories: sockets, plugs, switches, cable channels and junction boxes.

All materials must be prepared in advance
Installation of a ground loop
Any private house must be supplied with a ground loop, which performs several tasks:
-
Protects the inhabitants of the house when the voltage on the body of the device.
-
Supports the safe operation of appliances operating in a humid environment (washing and dishwashers, an electric stove, boilers and instantaneous water heaters).
-
Reduces the noise level (noise) in the power grid.
The contour is mounted in the ground next to the house; inward, grounding is applied to the electrical panel. It is required for:
-
high power electrical engineering;
-
light sources (circuit groups) in bathrooms.
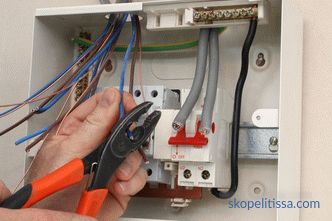
Installation of switchboard
Installation of elements of switchboard
After The electricity connection scheme in a private house is selected, and consumers are divided into groups, the switchboard is mounted. It contains:
-
automatic protection and RCD - common;
-
automatic and RCD - for selected groups;
-
counter;
-
zero bus and main ground bus.
On the shield, the function of the core can be determined by the color of its insulation:
-
white (sometimes red, black or brown) corresponds to the phase;
-
blue - zero;
-
yellow-green to safety ground.
The final switchboard for electrical wiring in a private house is assembled after the wiring is completed.

Used wire colors
It might be interesting! In the article on the following link read about the light under the roof.
Installing closed and open wiring
The wiring in the new house is laid in two ways - open and closed, with the first option being more often chosen when it is impossible to use the second.
-
Open wiring. It is laid over the walls and, if desired, protected by cable channels. It has its advantages - always available for inspection. At the same time, like any technical element in the interior, "hurts the eyes." An exception is the design of rooms in the style of a loft or retro, where such solutions are welcome.
When the installation is open, the cable is fastened with brackets to the surface, then it is covered with a box. Indentations for sockets and switches are made with a perforator or a drill.
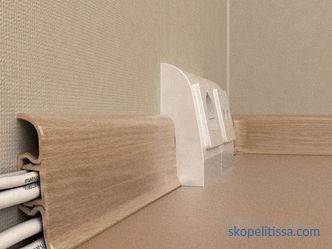
Duct (cable channel) for open wiring
-
Hidden wiring. When flush-mounted, it is necessary to make walls (punch channels), lay the wires and hide them behind the wall finish. This method is more reliable and durable, but at the same time time consuming and costly for future alterations. In order not to hurt the cables when drilling walls in the future, it is worth stocking up the network layout plan.
Electrical wiring in the house is done according to the same rule: laying should be done horizontally or vertically, any other way is not allowed. Bends are made at right angles.
Before installation, walls, horizontal and vertical sections are laid out in accordance with the scheme. This can be done using a laser level or plumb line smeared with chalk or coal. You can take a picture of the wall markings. A memo will help in the future not to touch the wiring with a drill or a nail.
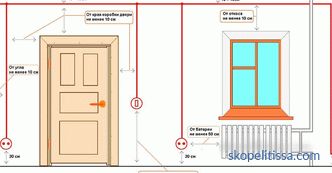
It is necessary to sketch the layout of the wires inside the walls
When flush-mounted, the grooves (grooves in the wall surface) are punched with a chisel or grinder or special wall chaser. The wires are laid in the grooves, they are fixed and masked with plaster or alabaster. Sometimes hidden wiring is carried out not in the strobe, but under the baseboard, which retains access and the ability to check.
Wiring in a wooden house
The organization of the wiring in such a dwelling has its own characteristics. Internal wiring with the deepening of the wires in the wall increases the likelihood of fire for wooden structures. Therefore, the safest is the open option.
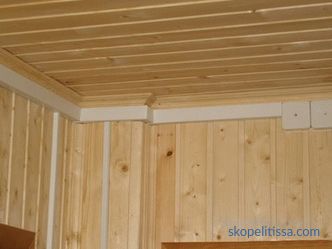
Electrical wiring in a wooden house
It is preferable to use a flat cable; to avoid sagging it is fixed with hardware made of tin or plastic.
When the network is assembled and all elements are connected, the health is checked.
For wiring errors in a wooden house, see the video:
Runtime and estimated cost of some works
Turnkey wiring in the cottage on average is performed in 4-6 days. Comprehensive installation will cost 18-60 thousand rubles. , replacement of wiring - 15-36 thousand rubles.
Electricians on the floor of a private house will conduct wiring for 9-12 thousand rubles.
Integrated replacement of wiring in a wooden house will cost 18-29 thousand rubles.
Cable laying with cross-section up to 4 mm in the groove - 25-30 rubles. for m / n.
Cable laying with a section of more than 4 mm in the groove - 42-55 rubles. m / n
Stroblenie gypsum walls - 75-85 rubles. for m / n, brick - 92-100 rubles. for m / p, concrete - 105-112 rubles. for m / n.
The assembly of the electrical panel (counter + 3 machines) - 980-1100 rubles.
Connecting an electric meter with installation (220 volts) - 665-720 rub.
Connecting an electric meter (380 volts) - 1050-1130 rub.
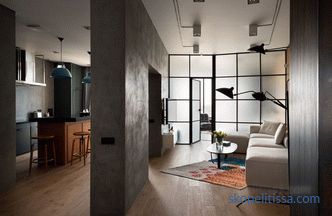
Loft-style interior with open ceiling wiring
General rules for connecting to the power grid
Following the installation of electrical wiring establish automatic machines, UZO and electric devices. In order to commission electrical equipment of a private house, a specialist from the power supervisory authority, authorized to carry out acceptance tests, is invited.
After verifying the safety of the electrical installation, a "Certificate of admission" is issued, allowing further use of the equipment. On the basis of this document, the energy supplying organization concludes an agreement with the owner of the house and connects the dwelling to the support.
Clearly about connecting electrical wiring to video:
That might be interesting! In the article read the following link about the second light.
Conclusion
The life of a modern person is so dependent on electricity that even an hour without electricity seems to most people endless. Things stop, the rhythm gets off, plans remain unfulfilled. Faulty installation can not only lead to short-term system malfunctions.
Electrical failures (caused by violation of the rules for the design and operation of electrical equipment and household electrical appliances), according to the Emergencies Ministry of Russia, in 2017, 41374 home fires were caused. To secure the house and your family, you should take care of many things in advance, but you should start with high-quality electrical wiring.
