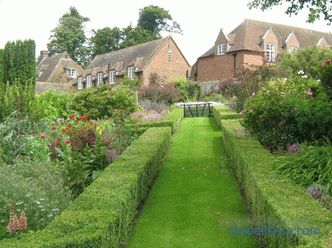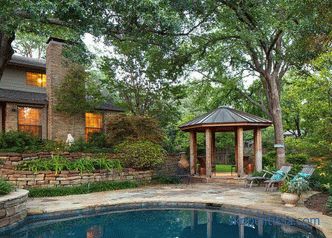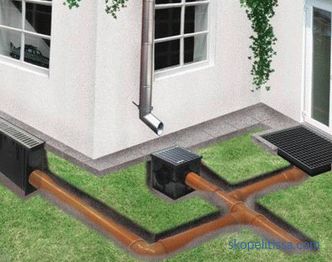An integral part of any building is a waterproof coating, which is located along the entire perimeter of the house and closely adjoins the basement. What should be the parameters: slope, height and width of the blind area around the house, depends on many factors - the perimeter of the building, the height of the walls and many others. So that the blind area correctly performs its functions. Therefore, such an important work should be performed exclusively by the construction company. A professional approach taking into account all sorts of nuances in the process of work and knowledge of technology guarantee that the building will be reliably protected from the adverse effects of a humid environment.
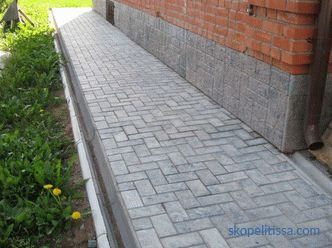
What is blind blind of concrete and how to make it around the house
The blind area is a horizontal strip of different widths, which is part of a set of measures to create a local drainage system. The structural features of such a structure consist in the creation of a high-quality multi-layer "cake" consisting of:
-
A dense base (substrate) - the lower underlying layer of clay and sand.
-
Drainage layer of pebbles, rubble, gravel, coarse sand.
-
Waterproofing from modern film material.
-
Thermal insulation layer, due to which the freezing and swelling of the soil near the foundation is excluded.
-
A top coating of concrete that performs protective and decorative functions. The covering layer prevents the penetration of water to the basement, basement room, basement part.
Due to the flat concrete strip, the structure acquires a neat and finished appearance. For proper and quality performance requires strict adherence to building codes and regulations.
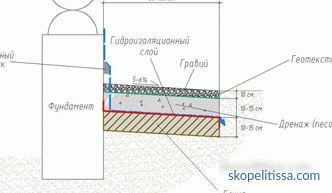
Before starting work, preliminary calculations are made, which allows you to determine exactly what should be : width, slope and depth of the blind area around the house. SNiP is a regulatory document, which describes the general aspects of creating the foundation, landscaping near the building. The construction documentation shows the tolerances for the basic parameters of the basecoat.
Requirements for the blind area and device rules
Works on the improvement of the drainage path are carried out at the final stage of construction, after the exterior finish of the walls and the basement has already been done. The parameters of the blind area (width, thickness and slope) directly depend on two factors: the characteristics of the soil on the site and the length of the overhangs of the eaves.
Width
And so, what is the norm, the width of the blind area around the house? If the soil has a good bearing capacity and does not undergo deformations, then you can save on materials and make a blind area 60 cm wide, but no less. In areas with poor soil, this figure can reach 200 cm. When choosing the width and depth of the blind area, it is necessary to take into account the length of the overhang of the cornice, from which the deviation towards the soil is not less than 20 cm. foundation.
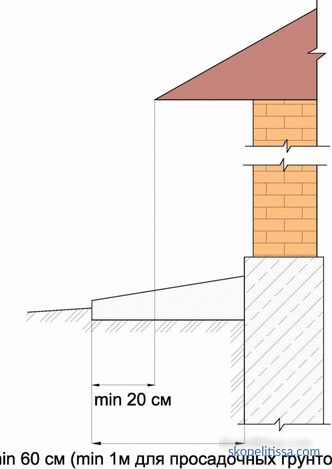
On our site you can find contacts of construction companies that offer construction services and repair of the foundation. Directly to communicate with representatives, you can visit the exhibition of houses "Low-rise Country".
Thickness
The thickness of different layers is also determined by the calculation method. In practice, the height for each material has standards and is performed in the following parameters:
-
sand cushion is from 10 to 15 cm;
-
crushed stone layer - from 6 to 9. cm;
-
the thickness of the blind area of concrete around the house varies from 7 to 12 cm (there is no longer any sense to do, since there are no surface loads);
-
of reinforced concrete - 10 cm;
-
of asphalt concrete - 5 cm.
The bottom layer in thickness should not exceed 20 cm. Before laying it, the plant layer is necessarily removed along with the soil. Sand cushion under the track is formed on a solid clay base, which is well compacted.
Slope and ironing
The slope of the walkway must start from the foundation so that the water flows and soaks into the soil. What should this indicator be? According to the SNiP, it varies depending on the width of the track and the type of material used:
-
from cobblestone or rubble the angle of inclination should be 5-10% of the width. For example, with a strip size of 100 cm, the slope is 5-10 degrees.
-
of concrete or asphalt, normative indicators are 3-5%.
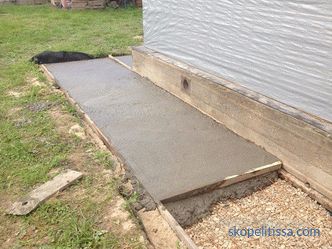
This is important! Not It is worth doing too shallow blind area. The greater the angle of inclination, the better the water is removed from the base and the foundation, due to which the walls of the building are not destroyed, the service life increases.
It might be interesting! In the article on the following link read about the paving slab.
Protecting the concrete blind area from destruction
The blind area around the house of concrete provides for a tight fit of the structure to the basement of the building. In the presence of the slightest gaps the tightness of the coating is broken, as a result of which water penetrates into the foundation of the house. To eliminate the destruction of the concrete layer with temperature drops, expansion joints are necessarily created. According to the SNiP, they are arranged in steps from 170 to 200 cm, as well as at the corners of the walkway. Expansion joints perform the function of separating elements between areas that are independent of each other in tension and subsidence.
For the manufacture of expansion joints, laminated plywood is used, which expands into strips with a length equal to the blind area and 10 cm thick. Instead of plywood, wooden slats can be used with a thickness of 2-3 cm. which protects the wood from rotting.
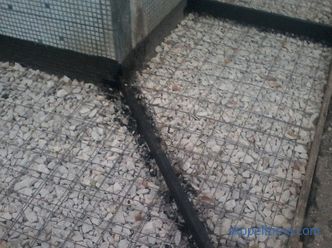
It is possible to prevent the destruction of the concrete layer using internal waterproofing. This technology of the blind area provides for the use of roll or coating materials that create an additional layer under the concrete screed. At the same time, waterproofing materials protect the wall from getting wet. It is very important to comply with all requirements when working with roll and coating materials.
The most effective method of hardening a concrete coating is ironing, which is carried out in 2 ways:
-
The surface of freshly laid concrete is covered with dry cement M300 or M400, followed by grouting. Polishing is performed on hardened concrete. The strength and durability of the coating depends on the chosen cement brand. Here the principle works - the higher the better.
-
Liquid cement mortar is applied to the concrete of a 2-3-week laying, and then smoothed.
Thanks to the insulation technology of the blind area, additional protection against soil freezing is created both for the foundation and for the socle path. Special heat-insulating material is located between the lower and upper layers.
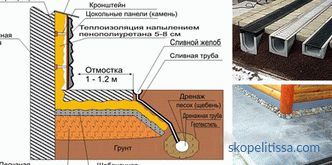
With strict observance of regulatory requirements, the operational period at home is increased, comfortable conditions for living are created. Otherwise, the house path will not perform the functions of diverting water from the foundation. It should be borne in mind that the use of thermal protection method increases the blind area.
It may be interesting! In the article on the following link read about the blind area of the foundation.
The blind area according to the TISE technology
When constructing the foundations of the TISE, blind ground is always made. Savings with this technology are significant: there is no drainage system, there is also no need for weaving the trimming strip and zabirki. Such activities do not bring almost any benefit, but only lead to additional costs.
The finishing of the lower part of the building with the TISE foundation is carried out in several ways:
-
the foundation is concreted;
-
the basement is sheathed with siding, natural or artificial stone.
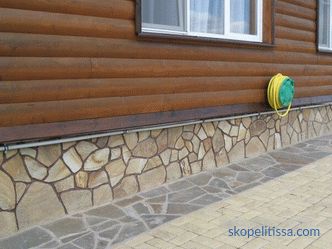
The main task of creating a blind area for Foundation TISE is the right choice of sheet material for zabiriki. Sheets should have good moisture resistance and ensure that the blind area that rises during the winter period is slipping without destroying the lining of the basement.
PSP plates (cement particle boards), sheet slate, porcelain stoneware (preferably second-hand) and any other moisture-resistant material are best suited. Climbing along with the blind area and gliding along the grillage, the design will close the gap between the grillage and the ground. The prong track on the upper level can be a couple of centimeters above the bottom edge of the grillage or rise higher (depending on the topography of the site and the height of the base).
Materials for the manufacture of the blind area
Other materials can be used for the manufacture of the trimming track:
-
asphalt;
-
porcelain tiles;
-
asphalt;
-
ceramic tiles;
-
pavers and others .
Note! Which material to choose depends directly on the characteristics of the soil, the building itself, and the wishes of the owner. Work with each coating has its own characteristics, it requires compliance with the building code and rules.
Obviously about the blind area and its characteristics, see the following video:
To summarize, when to blind the house at home
the results of the above, it is quite clear why you need to make a blind area around the building. The base path is arranged without fail according to the SNiP and the following functions are inherent in it:
-
protection against moisture and soil swelling;
-
insulation;
-
improvement of aesthetic indicators;
-
numerous decorative solutions.
It may be interesting! In the article on the following link read about the blind area at home.
Conclusion
In addition to protecting the foundation, the blind area serves as a normal walkway. Its outer edge is necessarily framed and can dock with both the lawn and the ground. Harmoniously looks wide framing strip with a tall building.
Rate this article, we tried for you
