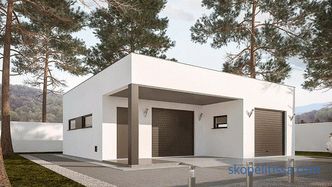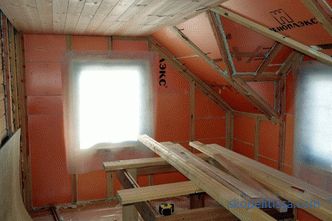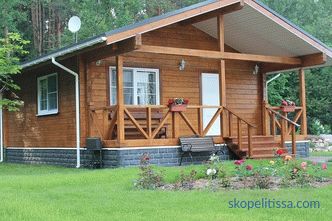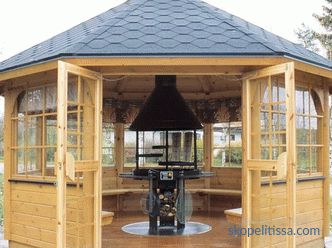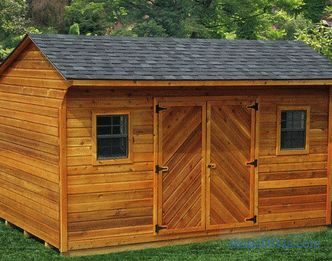The construction of the foundation for the garage is carried out according to the same construction principles as the construction of the foundation structure for the main house. And the latter needs a solid foundation that will not allow the building to deform, to subsist, plus it will protect the building from ground movements. In this article we will tell you what foundations today are used for the construction of garages, what form and from what materials.
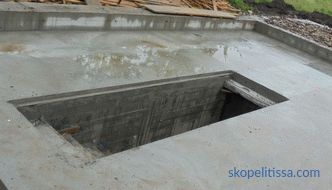
Types of foundations for a garage
For the foundation of a garage foundation take all known designs. The choice depends on several criteria:
-
type of the material from which the garage is being built;
-
sizes buildings, including floors;
-
type soil;
-
or lack of a basement .
But it should be noted that they mainly divide foundation constructions into structures erected for small buildings standing on dense grounds and into two-story or attached structures standing on any types of soil.
Exactly, starting from this principle, we will deal with garage foundations.
The foundation construction for a lightweight garage
Usually, a garage in a country plot is a detached, one-story building with convenient access for a car. They are built from different materials: metal, lumber, brick, blocks of different types. The construction of this type of light, so under it pour the most economical foundation - ribbon shallow deep.
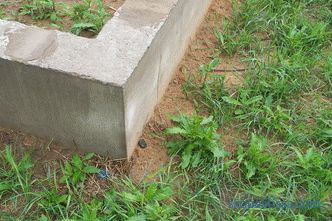
To begin with, the strip foundation is not only the most economical. It has high strength characteristics, because it is laid under the walls of the structure, evenly distributing the load from them to the ground. Usually, this variety is formed on firm soils that are not prone to frosty swelling and movement.
Let's look at how to build a strip foundation for a garage. This refers to the shallow depth.
-
Along the perimeter of the building they dig a trench 10 cm wide more than the width of the walls of the future building structure. The trench depth does not exceed 50 cm.
-
At the bottom of sand is covered with a layer of 15 cm, which is leveled and tamped.
-
From above the sandy pillow fall asleep gravel or gravel of the middle fraction (20-40 mm). This layer is also leveled and rammed.
-
Over the entire width of the trench, taking into account the height of the walls , the waterproofing material is of a roll type.
-
From above at the edges of the trench a formwork is installed, which will form the foundation of the foundation. The formwork height is no more than 30 cm.
-
Inside the trench, a reinforcement grid will be laid, which will act as a reinforcement cage. Laying is carried out on coasters, which can be used as bricks.
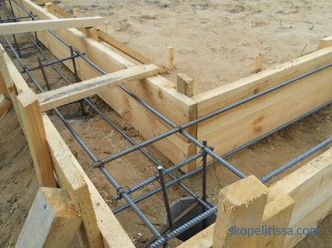
On our site you can find the most popular projects "small forms" for a private house - from construction companies represented at the exhibition "Low-Rise Country".
-
Spend pouring of the concrete solution, filling them with the whole constructed structure at once. If for some reason you can not fill the entire foundation at once, then you can take a short break in the supply of the solution. But this break should not exceed three hours.
-
When concrete is poured, it is necessary to subject vibrations to remove air bubbles from the mixture, while it is the concrete that, when the concrete dries out, forms empty pores in its body. The latter reduce the strength of the structure.
-
After a few days removing the formwork , after 28 days the foundation can be loaded by lifting the walls.
If it is decided to build a garage with a basement, then a shallow modification is not enough. It is necessary to raise the foundation structure of a deep foundation - with a depth of 3 m. To do this, a foundation pit is dug at the site of the foundation construction, taking into account the size of the garage. The bottom is leveled, completely filled with sand with a layer of thickness up to 30 cm, then crushed stone with a thickness of 20-30 cm.
And now you can use two technologies:
-
Collect foundation of prefabricated reinforced concrete foundation blocks.
-
Assemble the formwork to the full height of the structure, install a reinforcing frame into it, pour concrete into it.
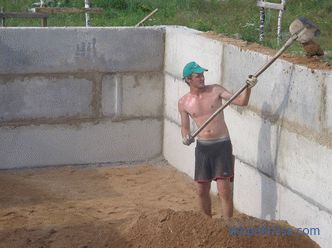
The first option is fast, but expensive, because ready-made blocks are more expensive than commercial concrete purchased. In addition, for their installation will have to use the services of a crane. And this is a lot of money. But there is no need to wait for the concrete mortar to wither. That is, installed the blocks, and then you can proceed to the construction of walls.Yes, and messing with the assembly and installation of a reinforcing cage is not necessary.
The only thing that should be noted is that if the second option is chosen to fill the foundation for the garage, then concrete solutions of increased strength (high grade) must be used, and the foundation itself is poured with a thick layer (wide) that the ground pressure could withstand .
After the foundation is constructed, the bottom of the basement is poured with a concrete screed, and the floor slabs are laid on the foundation itself. Often use a monolithic slab, which is poured over the installed formwork with the installation of reinforcement cage made of steel reinforcement. Both options guarantee high durability of overlapping. The main thing - to leave an opening for penetration from the garage into the basement.
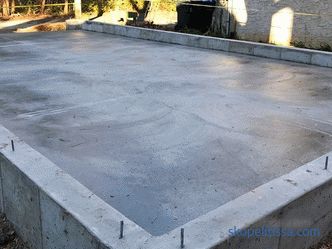
It might be interesting! In the article at the following link read about calculation of the amount of cement per concrete cube for the foundation: methods and tables, dependence on the brand .
Foundations for heavy garages
It should be noted that a strip foundation can be poured for two-story buildings, with only one proviso - the ground must be strong, it eats not problematic. In all other cases, the best option is a slab foundation construction or in the form of bored piles tied with a grillage. Let's look at each option separately.
Plate foundation
Usually this design is used if the groundwater level is high. That is, when digging a pit or trench of a small depth, water appears in them. Usually, before construction begins, a geological survey is carried out on a country site that shows the water level under the ground. It is based on this, and choose the type of the foundation structure for the house and outbuildings.
It should be noted that the slab foundation of even shallow deepening is a solid and reliable construction. For example, for a small garage you can pour a concrete slab with a thickness of 20 cm, and this will be enough to talk about a reliable design. In addition, poured monolithic plate will additionally perform the functions of a floor base. And this is a big plus.
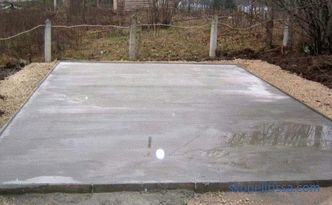
How to cast a monolithic slab:
-
Dig a ditch , the dimensions of which must be 5 cm larger than the garage on each side. Depth - 50 cm.
-
Sand is covered with a layer of 15 cm, leveled and rammed.
-
Falling gravel with a thickness of 15 cm, level and ram.
-
Covering the waterproofing film with strips that overlap with respect to their edges. The size of the overlap is 10 cm. Optimally - fasten the edges of the strips with self-adhesive tape.
-
Install the reinforcement grid with cells of 20x20 cm. As is the case with strip foundations, the reinforcement cage is laid on supports.
-
If the foundation protrudes above the ground surface, formwork is mounted around the perimeter .
-
Pour the concrete solution .
The video shows the technology of construction of the slab foundation:
It may be interesting! In the article on the following link read about base insulation with foam polystyrene : history, production and material properties, features of its application .
Bored foundation with the grillage
It is necessary to give an explanation of what this kind of foundations for the garage is. Rostverk is a strip foundation. Bored piles are wells into which reinforcing cage is inserted from reinforcement, and then they are cast with concrete. The depth of the wells - to solid ground. This variety is used on swampy or lowland soils.
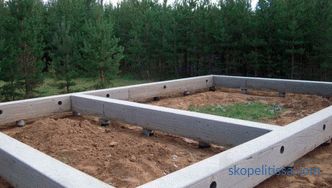
Here is the technology for building this type of foundation:
-
Along the perimeter of the garage they dig a trench with a depth of 20-30 cm.
-
In it, in the corners of the future structure, as well as every 2-3 m wells are drilled . The diameter depends on the material from which the garage will be constructed. The heavier the structure, the larger the diameter. Although this parameter can be reduced by installing more piles.
-
A plastic pipe or folded roofing felt is inserted inside the well into the well . This element will perform the function of waterproofing, that is, it will cut off the concrete structure from the negative effects of moisture, which is a large amount in problem soils.
-
Further inside coarse-grained sand with a thickness of 15 cm fall asleep. Tamper it.
-
Set in the reinforcing frame , assembled in the form of a figure with a cross section, or a triangle or square. The length of the armature is the depth of the well, plus 10-15 cm that will stick above the ground.The sticking ends of the reinforcement will subsequently be attached to the reinforcement forming the framework of the grillage.
-
Pour concrete , which is tamped.
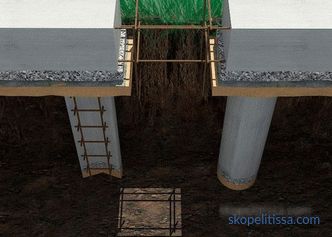
It can be interesting! In the article read the following link about whether it is possible to build a wooden house worth up to 1 million rubles?
Now you need to build a grillage. Since this is a strip foundation, formwork is being built for it. A frame made of steel reinforcement is installed in it in the form of two vertically installed gratings interconnected by pieces of reinforcement of smaller diameter. The frame must be connected to the reinforced framework of piles. Usually they are tied with knitting wire. Electric welding is not recommended.
And it is recommended to cover the sand layer under the tape construction and lay a waterproofing film. The latter will not allow moisture from the concrete solution to enter the ground. After all, its sharp decrease is a decrease in concrete strength. A week later, the formwork is removed, but it is better to build walls 28 days after casting.
In the video, the country developer tells how he constructed a bored foundation with a grillage for a garage as an extension to the house:
Useful tips
Concrete is a material that requires special attention. About his vibrating has already been said. That material should be poured without long breaks, too. Add a few more recommendations:
-
the filling of the solution is carried out at a temperature not lower than + 5C, or special frost-resistant additives are added to it;
-
it is impossible to fill the structure with a difference in height more than 5 mm per 1 m of the height of the structure;
-
in dry and hot weather foundation structure it is necessary to cover with plastic wrap and periodically water it;
-
with deep laying of tape filling should be carried out with clay or loam, you can not use construction debris.
If the task is to make the foundation ready for the house and the garage, then it is necessary to base the construction on the house. That is, it is not necessary to build two buildings, built as a whole, on different foundations. The base must be solid and monolithic, even if it is built from prefabricated reinforced concrete blocks. No gaps in height and thickness. This can lead to the breaking of the foundation in the places of transition from large to small sizes.
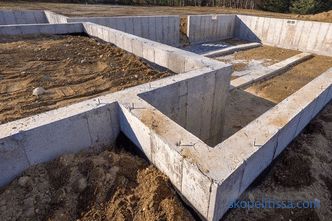
It can be interesting! In the article on the following link read about summer house with a terrace .
Conclusion on the topic
So, we have examined various types of foundations that are being built today for garages. In fact, the main task of the manufacturer is to accurately select the type of construction. That is, tape, slab or pile. And on the basis of this plan construction operations. We add that the choice depends not only on the type of soil in the suburban area, but also on the budget allocated for the construction of the garage, and the foundation for it too.
