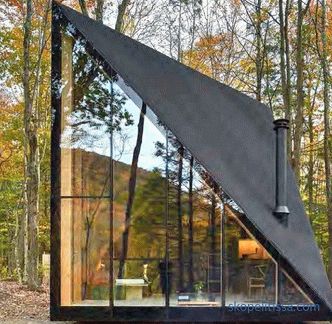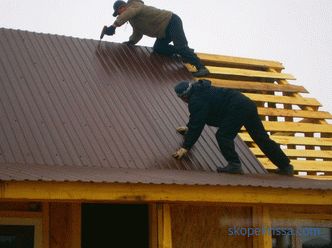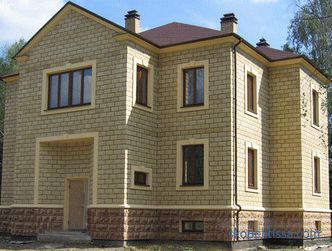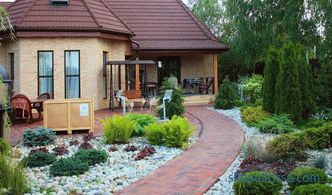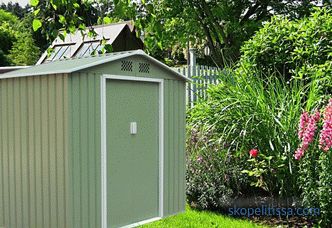Bathhouse - the building is economic, but the owners of country plots impose on it the same requirements as the main house. That is, it must be strong, reliable, beautiful, plus insulated from all sides. But the topic of this article is the roof of the bath, so let us consider which roof structures are most often used to cover bath structures, what materials are used for this, and briefly about the technology of their construction.
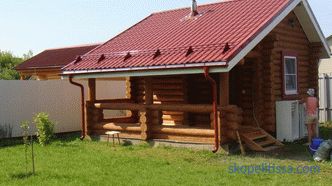
Types of roofs for baths
Generally, the relation to the roofs of baths simple - it should be reliable and inexpensive. So, the best variant of the form of the roofing structure is single or dual. Therefore, it will stop on them.
Shed roof
This is a one-pitch design, which with its edges rests against the walls of a building of different height, which is why the angle of inclination of the roof is formed. There is an option when the slope is formed not by the difference in the heights of the walls, but by installing an additional element on one of the walls, which increases the height. This item is called a farm. It is assembled from bars or planks in the form of a rectangle, inside of which there are support posts that increase the bearing capacity of the structure. In the photo below, just such a variant of the construction of a shed roof in the bath is shown.
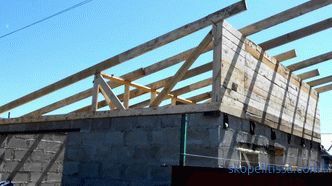
It should be noted that a shed roof is better than a gable in terms of labor intensity of work, in terms of cost and manufacturability. In fact, it consists of truss legs that rest in the walls of the building. There are no complicated knots in the form of a ridge girder here, there is no large consumption of lumber.
In this case, a single-pitch roof can be with or without an attic. The second option is more often used, although a small room under the roof structure is formed, and it is usually used as a storeroom where garden tools are kept.
The complexity of the construction of a single-sided structure can only consist in the span of the bathhouse. That is, if the rafters will not be able in their length to cover this parameter of the building. Then you have to build trusses and install under each of them supports in the form of boards or beams of a small section. This increases the required amount of building materials, but there is no other way out.

Usually single shed roofs, especially those that are erected at a small angle of inclination, are erected in a “cold” "performance. That is, they are not warmed. But since the bath is a structure that requires more stringent requirements for the conduct of thermal insulation measures, the insulation of the ceiling is of great importance. And usually this process is carried out by the attic space before the roofing structure is erected. For this purpose, various heat-insulating materials are used, which are placed between the floor beams or along the floor slab.
The advantages of a single shed roof in front of a gable are not many. But when the task is to build a bath using small financial investments, this is the best option.
The gable roof
The gable roof for a bath is an opportunity to give the building a more presentable appearance, plus to get an additional room under the roof that can be used for different purposes. For example, the photo below shows a bath with a gable roofing structure, inside of which there are rooms for rest. In fact, the attic was altered into the attic, thereby "killing two birds with one stone", that is, they increased the effective area of the building with small financial investments.
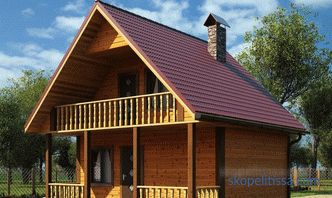
This roof variant requires a different approach in terms of creating comfortable conditions of stay inside the building. Since this type of roof, by default, immediately becomes "mansard", it means that its construction should be approached from the position of thermal insulation operations. That is, the gable roof is insulated with various insulating materials, which are laid between the rafter legs.
To make it clear how this is done, a brief sequence of events:
-
Over the roof legs put a vapor barrier film in rows starting from the eaves in the direction of the ridge knot . Strips of material stack overlapped - 10-15 cm, fasten them to the rafters.
-
On top of rafter legs (along) mount slats with a section of 50x50 mm. This is counterbridge , the purpose of which is to create ventilation gap . The purpose of the latter is to divert the wet vapor air from the thermal insulation cake and the truss system, thereby prolonging their service life.
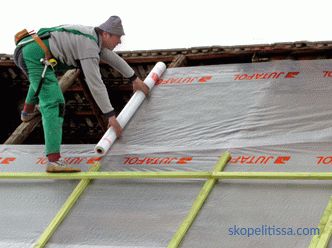
On our site you can familiarize yourself with the most popular projects small forms - bathhouses, gazebos, garages - from construction companies represented at the exhibition "Low-Rise Country".
-
Next across the rafter stack crate : solid or discharged, depending on the type of roofing material chosen.
-
Installation of roofing .
-
Now all processes are transferred to attic . Here insulation is placed between the rafters. Then it is closed with waterproofing membrane . The installation technology is exactly the same as that of the vapor barrier.
-
The truss system together with heat insulation cake covers finishing material : OSB, plywood, chipboard, drywall, plastic panels and stuff.
If the roof to the bath (gable) will be constructed in a "cold" version, then residential premises will not be organized under the roofing structure. And just as in the case of a single-sided modification, overlapping insulation is carried out. For example, in the photo below such a bathhouse roof is shown.
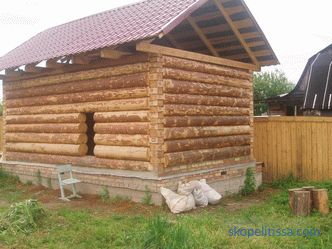
It is not to say that the gable roof is a budget construction. But everything will depend on what size the construction is planned to build. With a mansard roof everything is clear, this is the most expensive option. But with the help of such a construction it is possible to get additional usable space for a small cash investment.
The bulk of suburban developers save on the appearance of a bath, so they erect cold gable roofs. This can be understood, but over time, when the requirements for comfort grow, then everyone begins to understand that in vain they did not invest a little more money in their time. But, as practice shows, altering the attic space in the attic is not a problem, even if the angle of inclination of the gable roof is small. There are many technologies of adjustment, so that will require only additional finance.
The video shows how to build a gable roof over a wooden bath:
Our site contains the most popular manufacturers of houses presented at the exhibition, which offer an extension to existing houses and the construction of baths. Directly to communicate with representatives, you can visit the exhibition of houses "Low-rise Country".
Composite roofs for a bath
So, we have considered two budget options for roofs for a bath. But it should be noted that not all customers follow the path of standards and cost savings. Today, many owners of suburban real estate even impose special requirements on utility buildings, where first of all it is necessary to single out an unusual appearance. Therefore, modern baths are covered with complex roofs. For example, the photo below shows a bath covered with a gambrel roof.
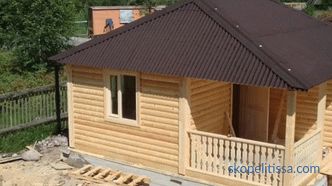
Such a roof structure is not a budget option. Hip roofs require a large amount of different lumber. In this case, the construction of the structure is due to large waste due to the fit of the roof elements to each other.
Or another option is a bathhouse with a hip roof. Also unusual design stands out among pitched species. She, like hip, complex in construction and is not a budget.
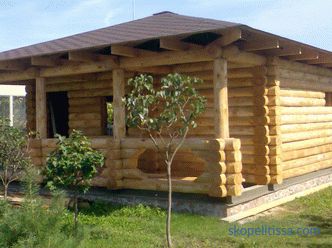
It may be interesting! In the article on the following link read about the technology of building baths with a flat roof, the nuances of the process and the materials used.
In the next photo you can see the most complex roofing structure built over the bath - multi-tongs. Here you can make only one conclusion - if such a construction is chosen to cover the bathhouse structure, then it is better if you organize living quarters under it. That is, you should not invest big money in such a roof just to make it different from the roofs of the neighboring baths.
It is necessary to add that the attic under a multi-stud roof increases its cost. But even it is cheaper than to finish building or add additional rooms next to the bath. Although it should be noted that under the mnogochyptsovoy roofing structure is not so much free space, as, for example, under the gable or hip. But even this small space can be properly organized using the services of professional designers.
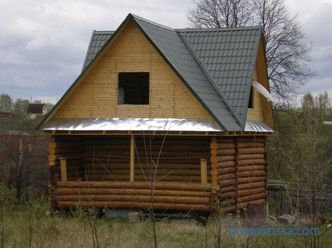
Today, the manufacturers of wooden baths offer a huge variety of proposed architectural designs, where sometimes the roofs become a smooth continuation of the walls buildings. Let's look at some photos in which such baths are shown.
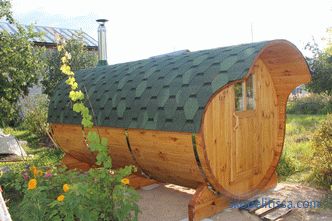
It might be interesting! In The article on the following link read about the extension of the dacha amnesty - what to do, where to run and how to legitimize buildings on the site.
Bath-barrels did not appear today. Such architectural forms are known for a long time, in which the roof is an arched structure. The uniqueness of such buildings is compact and versatile with full functionality. In this case, as a roofing material, flexible products are used here, for example, shingles. Although there are barrels on the market that are not covered with anything. Just the elements from which they are assembled, tightly fitted to each other, ensuring one hundred percent tightness of the structure.
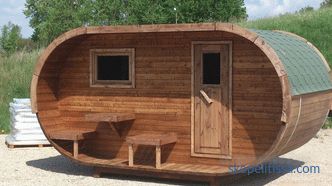
Bath-barrel in the market are represented not only by standard forms and designs. There are unique buildings, for example, as in the top photo. At the same time, the design is unique in that its dimensions can be changed depending on customer requirements. The same model as in the photo above can be increased in depth. And this size can be increased to infinity.
Or here is a barrel with a roof that resembles a dome construction in the section. This is one of the most unusual options that the market offers today.
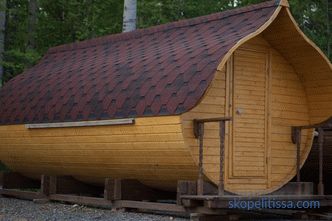
And probably the most unique sauna roofs are round. In the very concept of this term lies the sphere, and they received the name because, in the context of the bath, and the roof as well, the circle lies. Pay attention to the lower photo, where one of the models of the proposed buildings is shown.
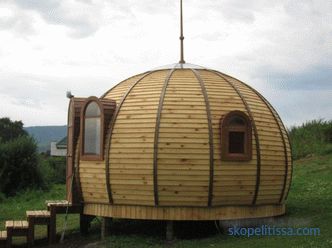
In fact, there are no particular obstacles to build baths of different shapes and sizes and designs. This fully applies to the roof, which covers the bath. Therefore, such a large variety of roofing structures.
We would like to invite you to familiarize yourself with the barrel baths that are indicated in the proposed video:
This could be interesting! In the article on the following link read about the prototype of a floating island with a live tree, which was launched in the Copenhagen harbor.
Conclusion on the topic
Any outbuildings that are being built on a suburban site must comply with the SNiPs. Therefore, it is very important to approach the construction process regardless of what part of the building is being erected. Especially when it comes to the construction of the roof. It must be durable, reliable and one hundred percent sealed. And the shape and size - this is the second.
