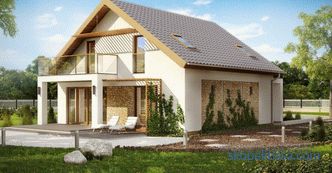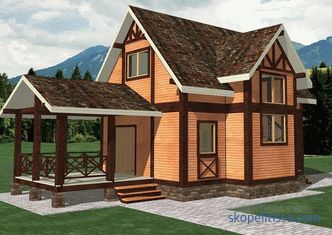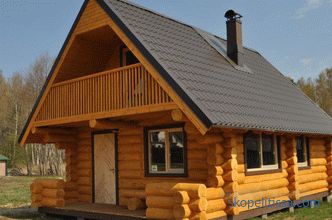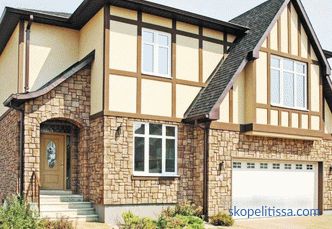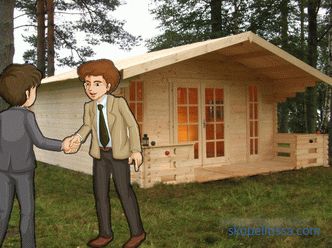On our site you can familiarize yourself with the most popular projects of houses from construction companies, presented at the exhibition "Low-Rise Country".
Swedish architecture studio White Arkitekter has developed and implemented a house project that literally allows its residents to change the size of the rooms and their position if they wish.
This allows you to solve the problem of unnecessary unused space, and if necessary, drastically change the layout, do not look for a new house, but simply move the walls in the old one.
The pilot project of 55 square meters is a full-fledged house with a kitchen, a living room and three bedrooms. The built-in furniture, if necessary, is retracted into the walls, freeing up additional space, and if necessary, an additional bedroom can be made from the living room - to do this, you just need to expand the bed, which is hidden in the ceiling niche.
White Arkitekter studios are confident that optimal use of space is a demanded area of research, because more and more people realize that an overly spacious house is not the most practical option.
It might be interesting! In the article on the following link, read about the Tulèr countertop with touch controls.
Rate this article, we tried for you
Related articles
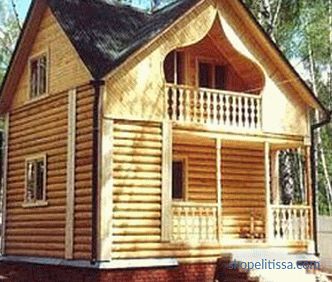
Two-storey turnkey baths from a bar - their advantages, materials used, projects and cost
Having a country plot as a property, I want to organize leisure on it as comfortable as possible and the bath is not only considered as a hygiene, but also a great addition to the rest. As a result, a modern bath design is not only a standard steam room - you can also put a billiard room, spa, workshop, studio, gym, bedroom and rest room here.
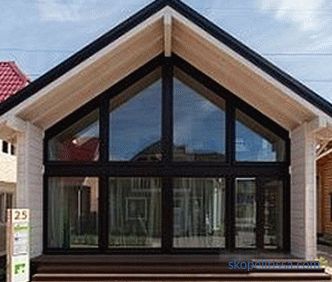
A half-timbered house: happily ever after
Architectural styles are constantly evolving, and even seemingly traditional styles in which something is simply impossible to change. Here, for example, half-timbered. ..
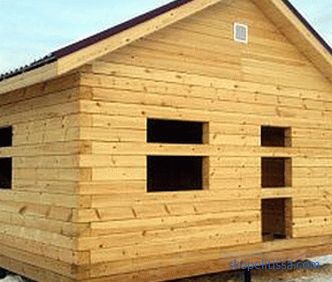
Baths from a bar for shrinkage, features of a choice of material and the project
Profiled one-piece natural bar humidity is the most common option for building a bath for shrinkage. The lumber properties allow you to get a practical and comfortable building suitable for year-round use in any climate
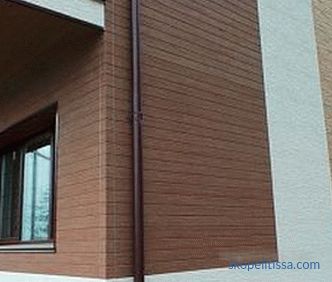
Fiber cement boards - types, characteristics, purpose of use
Fiber cement panels - a modern material for cladding facades, and in some cases for interior decoration. This material has many advantages, so it is becoming increasingly popular. But before using fiber cement panels for cladding, it is necessary to become familiar with the technology of mounting these plates.
