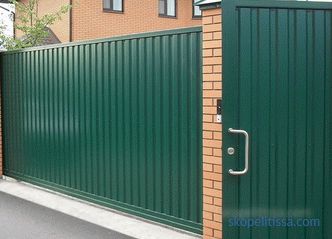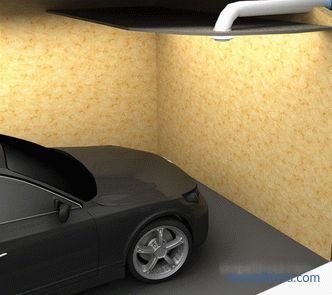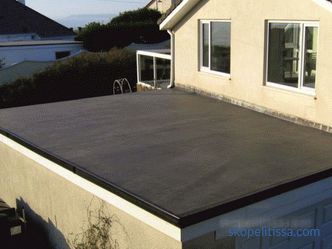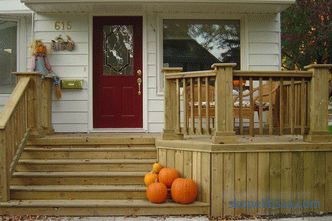If a bath for you is not just hygienic procedures, but a way to combine business with pleasure and have a good rest, then a small steam room would be clearly an inappropriate option. If there is enough space on the house plot, then to make a real bath complex, as a place to relax, the 6x6 sauna project with a mansard will fit perfectly.
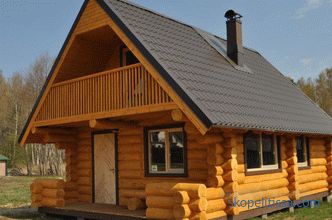
Why does the bath need an attic
The attic represents a small room, the ceiling of which is directly the roof of the entire structure. This reduces the cost of the bath “box” itself, at the same time increasing the usable area. There are no special restrictions on how to use the attic room. It is equipped with both a bedroom and a mini-gym, cinema or spa.
In addition, there are many bath projects with a balcony. In some cases, the owners prefer to transfer the functions of the veranda to it, especially if a good view opens from the balcony.
And one more important moment - to equip the attic is always more profitable from an economic point of view. First, in order to obtain additional usable space, they will not have to increase the foundation. Secondly, the construction of the attic is simpler than that of a full-fledged second floor - the cost of building materials is less, and the additional usable area is about the same.
Thanks to all its advantages, home-baths 6x6 with an attic are quite popular as bath complexes, or if you want to build yourself a house-bath. Especially considering that the size of the "box" does not impose any restrictions on the layout of the premises, which means that designers can bring to life any fantasy.
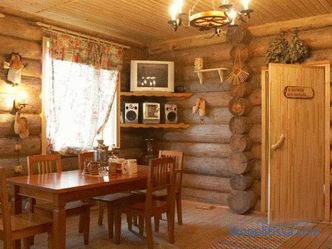
What to build a
building of - This is a corrugated beam, log (rounded or hand-cut) or foam concrete blocks.
If you choose wood for the construction of a sauna from a 6x6 lumber with an attic, then conifers are considered the best option. It goes without saying that with proper selection of the beam section, the bath will be well insulated, but the real coniferous smell cannot be replaced by anything.
In any case, choosing wood, you need to pay attention to the characteristics of the material - this will allow you to choose the best material in accordance with local climatic conditions and according to your requirements:
-
Pine . Of the advantages, the relative ease of handling and low weight stand out, which positively affects the final cost. Of the minuses - pine wood is very susceptible to deformations when air humidity changes, therefore low cost is leveled by the need for regular processing.
-
Cedar. The peculiarity of cedar wood is a large amount of resin in the fibers. This makes it much more resistant to changes in humidity, but increases thermal conductivity. In addition, the production has to be done in the removal of resin, which affects the final cost.
-
Larch. Large weight and density increase the resistance of the material to moisture fluctuations and possible mechanical damage, but also increase the thermal conductivity of wood.
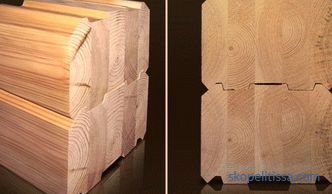
Knowledge of the characteristics of the material will always allow you to choose the right wood, so baths 6 to 6 with an attic - projects from a timber with 2 floors are quite popular due to high environmental friendliness, practicality and beauty.
Torsion
Unlike a conventional construction timber, special locks are cut out in the factory-profiled plant. This allows the construction site to lay timber according to the principle of the assembly of the designer. Manufacturers also offer ready-made house sets, in which all the parts are already fitted to each other, numbered, and they can only be folded into a single structure.
Rounded bar
In essence, this is the same profiled bar, only the sides are initially left round, or are processed additionally - again, to give them a rounded shape. The advantages of the 6x6 bath construction from a rounded beam are the following:
-
the minimum possible amount of manual labor during assembly;
-
unlike a round log, top and bottom timber flat, which improves the density of their fit to each other;
-
with proper processing of wood, the degree of deformation, with shrinkage of the log, the minimum;
-
wood is one of the most beautiful building materials and does not need additional exterior and interior decoration;
-
minimum construction costs.
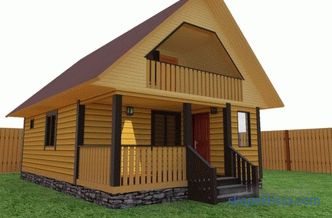
On our site you can familiarize yourself with the most popular projects bathhouses from construction companies represented at the exhibition "Low-Rise Country".
Foam blocks
Building a bath of brick is often not reasonable, since this material has a very high thermal conductivity. Therefore, if you want to build a capital stone bath, often choose the foam block, heat transfer characteristics which are not very different from wood materials. In addition: foam blocks have additional benefits:
-
low weight and large block sizes reduce labor costs and increase the speed of construction;
-
stone blocks do not burn , unlike wood;
-
good sound insulation;
-
; closed-pore structure makes foam concrete resistant to moisture;
-
environmental friendliness;
-
unlike brick buildings, a powerful foundation is not needed here.
When choosing a foam block, one should remember about its not too presentable appearance, which means additional costs for finishing works.
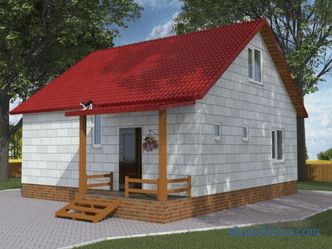
How to choose a building company
Choosing a building company it is necessary even more carefully than the project, because the quality of the building and its service life depend on the reliability of the builders. An initial assessment can be made at least from photographs of already implemented projects of a 6 by 6 bathhouse with an attic. If there are none, then this is one of the signals that it is better not to contact such builders.
It also does not hurt to personally call and ask about the technologies used, the availability of appropriate equipment, permits and certificates. The level of employee readiness to answer such questions quite clearly shows their qualifications and the company's attitude to customers.
On our site you can find contacts of construction companies that offer a bath construction service. Directly to communicate with representatives, you can visit the exhibition of houses "Low-rise Country".
The 6-by-6 sauna project with an attic, terrace and balcony.
Despite the common type, there are quite a few different 6-by-6 sauna projects with an attic. Choose among them have to based on their taste preferences and financial capabilities.
A universal solution that is suitable both for family bath procedures and as a place to relax in a friendly company.
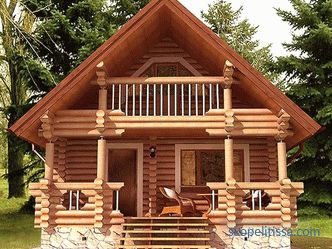
The main highlight of the project is an additional place in fresh air, which is added due to the extension of the terrace above which is a spacious balcony.
The staircase to the attic is located in the corridor - this means that, if necessary, the upper floor can be used separately from the bath, for example, as a guest bedroom.
Some may not like the fact that they can also get into the rest room from the steam room only through the corridor, but this decision is not for an amateur, especially since nothing can prevent the direct door between these two rooms from interfering. True, in the first case, the rest room will not need protection from high humidity.
The area of the dressing room should take into account the presence of hangers for clothes, here is also a stock of wood for a bath stove. In the washing room, in addition to plumbing, you can install a water heater and use this room simply as a shower, in those days when the bath is not heated.
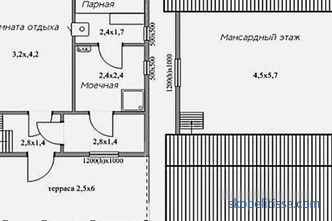
To reduce heat loss, windows 50 by 50 are provided in the steam room and the washing room see. In the rest room you need more sunlight, so here the size of the installed windows is 120 by 100 cm.
The entrance doors are ordinary - standard, but those that lead to the steam room are usually smaller for better heat preservation. You must also take into account the temperature drops in the steam room and select the appropriate materials.
It might be interesting! In the article on the following link read about building a bath on the site.
Baths 6 to 6 with an attic: photos and videos
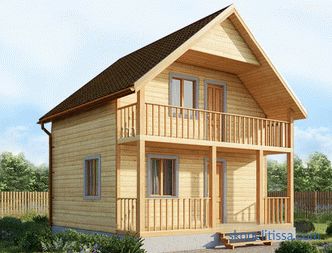
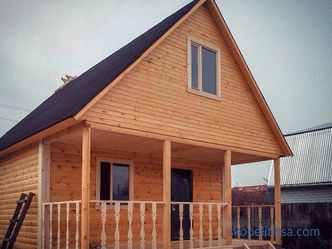
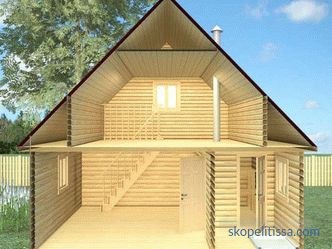
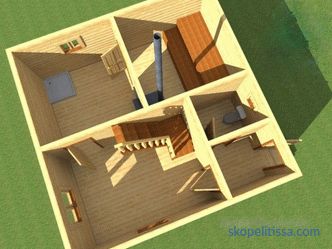
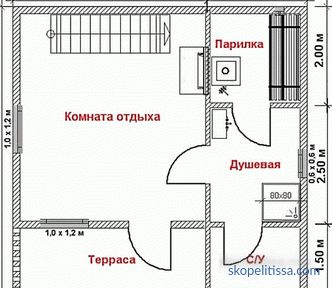
Useful material about the cedar bath:
It might be interesting! In the article on the following link, read about a bath from a turnkey log.
Conclusion
Bath projects with attic should be chosen very carefully. If you follow the simple like-not-like, then this may result in the acquisition of a building, the functionality of which will be either not sufficiently demanded, or unsuccessfully implemented.Therefore, it is much more important to choose not the layout, but a competent construction company, whose specialists will be able to advise on all the unclear points.
