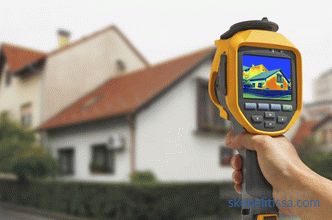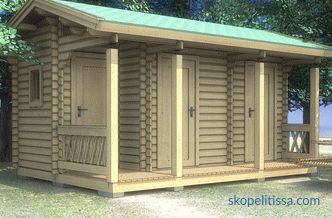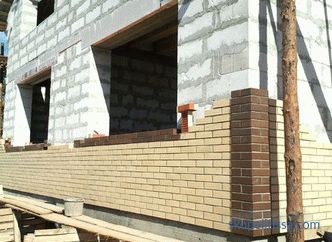The Scandinavian style of houses, which came to us from northern Europe, has remarkably got accustomed within Russia, because there are also harsh and long winters here. The Scandinavian house fascinated with its simplicity of structure and practicality, uncomplicated forms. What features of the design of such buildings, we will understand. We provide attention to a beautiful collection of photos of houses and interiors in this style.
Architectural Features of the Scandinavian Style of Houses
If you decide to design the interior in the Scandinavian style, must be prepared to spend a decent amount. Because in the design of the premises used natural materials, high-quality counterparts also have a high price. Everything should be functional, without unnecessary items, but quality, environmental friendliness, simplicity and naturalness are valued here. Comfort and practicality is the basis of this style.
Distinctive features:
-
The building is usually erected one or two-storeyed ;
-
Simple uncomplicated forms of buildings. Although there are also original designs with an asymmetrical arrangement of windows, and a non-standard color combination in the decoration of the facade.
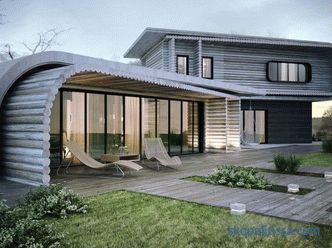
-
Gable sloping roofs with a sharp top. Precipitation does not linger on such a structure, and snow is easily peeled off. On the southern side of the roof are usually installed solar panels.
-
Preference large panoramic windows to glass doors. To the house was, as much as possible natural light.
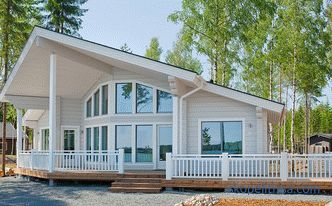
-
Often, in the project of such houses there are options c a fully glazed wall or veranda.
-
If the house is two-storeyed, with a mansandra , a balcony, they are also trying to glaze panoramic windows and glass doors. This decision can be explained by the fact that the style came to us from northern Europe, Since the winters are cold and long there, the lack of sunlight compensates for the increase in the house's natural lighting.
-
To keep heat in home, preference is given to energy-saving double-glazed windows , which retain the heat of sunlight.
-
Another distinctive feature is additional access to the terrace under a shed. Due to frequent rains, the accompanying northern climate, verandas and terraces are protected from wind and precipitation, which allows you to sit with friends outdoors in any weather.
-
A house must be present sauna , it may be some small room, if it is not located as a separate building on the site.
-
Usually the house has 2-3 bedrooms, an area of 7-12 square meters. m . The ceiling height is not more than 2.5 m. This is because small rooms are heated faster during the cold season.
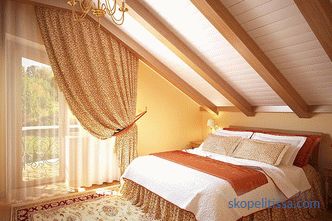
The rooms are spacious and bright, with large windows, light walls and mirrored surfaces , due to which space is increased, and the lighting in the house. Room visually seems bigger.
Exterior of a Scandinavian-style private house - design features of facades
The first impression of a house is made up of its external appearance and the surrounding environment. Therefore, the house must look attractive outside. First of all, you should pay attention to the outer part of the building, and then engage in the arrangement of interior decoration.
Scandinavian-style houses always look attractive and stand out from ordinary buildings.
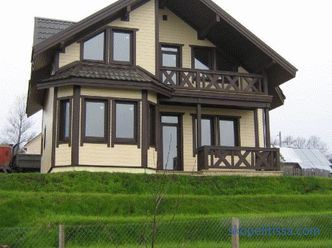
But it is not only beautiful, but also practical. In such a house will always be warm, despite the weather conditions.
Often, when a Scandinavian-style house façade is formed, a contrast of colors is applied. If the cladding is made of light wood, the window frames, loot, door designs are installed in dark shades. Or vice versa, the facade is decorated in dark colors, and the windows and doorways are made of light materials, and they must be combined with large panoramic windows, glass verandas, and doors.
If the facade is not faced with wood, then it will be painted in a light color, with exterior paint. Bright accents are the roof, the windows of the door.
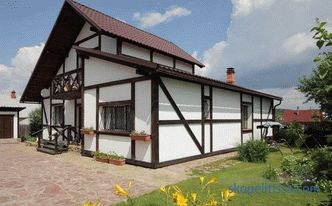
Landscape
No Scandinavian style beds are provided and flower beds under the house, or large ponds. Small beds and undersized conifers will be appropriate, and then not in large numbers. Beautiful lawns and neat paths are welcome.
Such houses do not fence, if a small decorative fence is installed, it is more used as a decoration, decoration of the house, the surrounding environment. On the fence you can start climbing plants. Near the building is not accepted to equip large flower beds. Usually limited to a pair of shrubs located near the building.
The site is not planted with trees, it is ideal to plant juniper, spruce, cold-resistant plants that will symbolize cold Scandinavia
Such houses will not be ignored, will always look bright and at the same time cozy.
On our website you can familiarize yourself with the most popular sites in the Moscow Region for the construction of a country house . In filters you can set the desired direction, the presence of gas, water, electricity and other communications.
Roof
Large gable roofs with an acute angle are the hallmarks of the Scandinavian style. Attic space is usually used for sleeping rooms, offices. The roof is usually covered with tiles, painted metal sheets, polymer roofing is popular.
The dark color of the roof is also chosen for a reason, on such a roof the snow melts faster. There is another method of decorating the roof with pots of green, or completely cover it with lawn grass
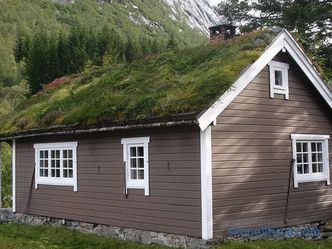
Porch
A mandatory part of a Scandinavian home is a porch. It is built high, made of wood, there are terraces that overlook the backyard or the street, they are usually not fenced.
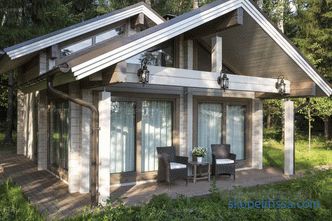
Scandinavian style interior - natural peace, space and comfort
In the design of the rooms in the northern European style are also used natural materials, the decor should be functional, without unnecessary details and heaps. Welcome furniture in the style of minimalism, made of natural wood.
The following materials are also used in the interior furnishings:
-
tempered glass ;
-
rattan ;
-
wrought iron .
Fabrics used:
-
cotton ,
-
flax ,
-
wool .
For visual examples of Scandinavian interiors, see the video:
It can be interesting! In article on the following link read about modern extension to the house .
Furniture
According to the shape, the furniture is simple and comfortable, it should be comfortable.
Please note that you should not use asymmetric models, or furniture with curved legs. There will be appropriate, rectangular tables, simple ottomans, standard chairs.
If the rooms are small, it is desirable to use multifunctional furniture. For example, transformers. A folding chair that folds into a bed will perform several functions at once, especially if guests arrive, and an extra bed must be urgently arranged.
Multifunctional tables transformers are suitable for children's rooms. During the day it is used as a desk with shelves, at night it is rebuilt into a bed.
Baroque and classic models fit well into the interior of the room. With minimalist furniture, you can put a semi-antique leather chair and a small chest of drawers with wrought-iron legs. This room will look more comfortable. The successful decision wicker furniture.
It is important not to force the interior with unnecessary trinkets. Put the objects dear to the heart that will evoke positive emotions, pleasant memories.
Color
The main color in the interior is white, which is used in all rooms, from the kitchen to the living room.
White color can be different shades, cold and warm. Therefore, you need to carefully consider what shade of white will dominate in a particular room. It can be a bedroom made in white with a shade of blue, or a white living room with a shade of cream, or pink, ivory.
Note that cool shades invigorate and adjust to the working atmosphere. For example, the department of this color can be used in the kitchen, office. Warm shades relax, tune in to positive emotions, give a feeling of warmth and comfort. A good option for the bedroom, living room.
The main feature of this shade, it visually enlarges the room. But this does not mean that for small rooms it is desirable to use white paint. Be sure to have some accents. A room with a pure white interior will be faceless and too airy. Accents, give the interior a colorful, expressive.
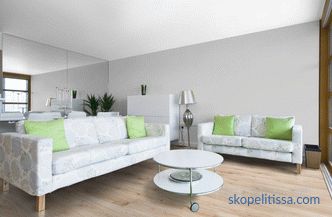
It might be interesting! In the article on the following link read about modern "House of the Earth" .
Living room
A living room is a room where the whole family gathers during the day, as well as a room where guests are usually greeted. The interior in bright colors always looks fresh and festive, so it will always be pleasant and comfortable to meet guests in it.
Scandinavian-style houses for country house projects include a fireplace. The facade of the fireplace is made of natural stone, with a fence in the form of a metal grid. Sometimes it is replaced with a cast iron fireplace insert.
White and blue living room
The living room is made in the Scandinavian style, where white is combined and blue. It would seem that blue should be cool, but diluting the interior with the color of light wood, the room became warm and cozy.
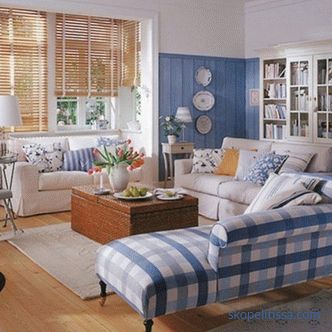
The glass table with wrought-iron legs, the wooden rocking chair antique-style, the accent is a wooden table in the middle of the room, and white lampshades complement the interior with a remarkable one.
White bedroom
The bedroom in white color looks very delicate. Thanks to the decision to paint the floor in white, there is a feeling of airiness. Furniture as if floating in the air. A beautiful combination of white color with light wood, such a room will always be cozy and warm.
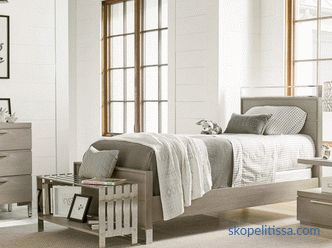
Bright rooms with large panoramic windows give a feeling of celebration, freshness and lightness.
Scandinavian style: “White Swan” - polar collection:
It can be interesting! In the article on the following link read about underground garage in the style of James Bond .
Conclusion
A properly selected project and the stylistic direction of a Scandinavian home is not only a warm, but also an unusually practical and comfortable accommodation, which is great for building in any climate.
