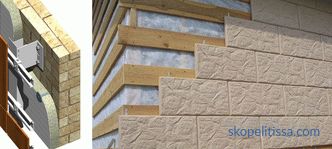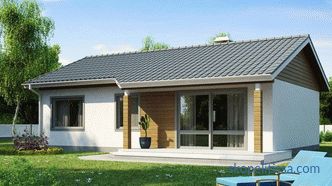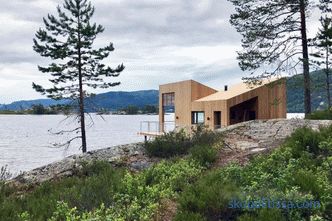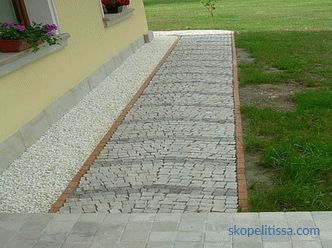The article will discuss how the elite interior of the living room in the house is shaped, which styles are most popular, how to correctly zone the space, what furniture to buy to equip the designated room. Photos and videos of finished works will vividly demonstrate different solutions to the task.
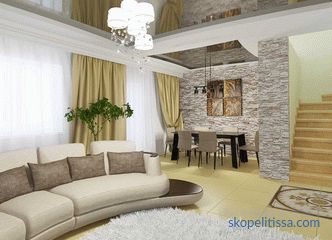
The living room in a private house is the territory of the presentation. This is a place for receiving guests, holding celebrations and family events. Therefore, many have the desire to arrange it in such a way that it could easily become a calling card that can tell about the status of the owners and their taste preferences.
In order to make a respectable interior of a living room in a private house, it is necessary to decide on the style, competently think over the layout of the space and select accessories that match the financial situation of the owners.
Design Options
There are a large number of stylistic concepts that can be used to design the living room in a private home. The most popular are:
-
minimalism ;
-
country ;
-
eclectic ;
-
modern ;
-
classics .
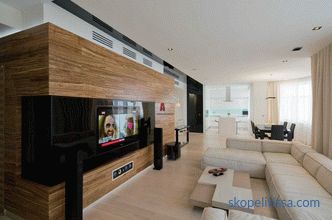
Minimalism is best suited to those who love spacious interiors , made in bright colors, who can do the minimum amount of furniture, who prefer to completely abandon the use of additional decor. Such interiors help to create a neutral space in which you can relax and unwind from the city rush, clear your own thoughts and rejuvenate. For country houses the most suitable Scandinavian style is one of the branches of minimalism. The living room, decorated in this direction, is like a large, bright room with bright accents created with the help of furniture, with a minimal set of decor.
Snow-white decoration of the living room in a private house in combination with wooden floor, large panoramic windows without curtains, letting the maximum amount of daylight, furniture that is laconic in execution - such interiors are now very popular where there is a desire to move away from bored traditions and take full advantage of modern fashion trends.
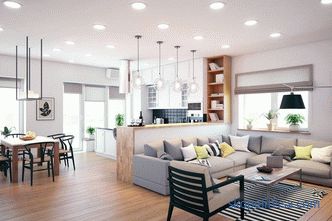
Country style is the simplest and most practical way to design a living room with a fireplace. It becomes the central object. Typically, designers use this technique: they make a shelf on the fireplace with roughly hewn wood, hang beams on the ceiling, the texture of which echoes the texture of the shelf, the floor is also decorated with light wood, furniture of the appropriate style and thematic accessories are selected. The interior is folded quickly, easily. He does not distract from the contemplation of nature, on the contrary, helps a person to let it into the house and make it part of everyday life.
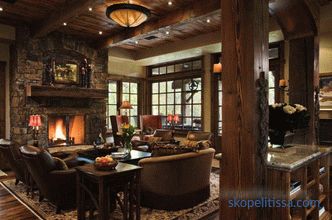
The Art Nouveau style originated at the turn of two centuries (the nineteenth and twentieth century). It was coined by artists who dream of showing the world around it from a different angle. They abandoned the use of straight lines and sharp corners and offered a new stylistic direction to humanity, based on the harmony of color palette and shape. The interior should be dynamic, interesting, original. Often black is embedded in it. It is used in fragments while decorating walls, and then duplicated in textile design (in upholstered furniture, or in curtains).
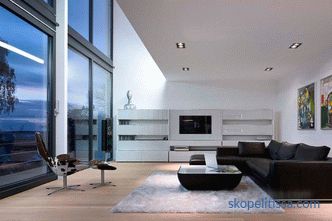
Eclectic - mixing elements of different styles. The classic is taken as a basis, then the interior is filled with items borrowed from different directions. For an inexperienced designer it is difficult to do so that the design of the living room walls in a private house and a variety of interior fillings are in harmony with each other as much as possible, in addition, so that functionality does not suffer. Therefore, you should trust the implementation of such an idea only to true professionals.
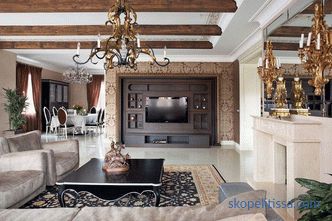
On our site you can find contacts of construction companies that own the production that offer the service turnkey construction, design, sale of finished country houses. Directly to communicate with representatives, you can visit the exhibition of houses "Low-rise Country".
Classic is the most popular stylistic concept. It is ideal for decoration of a large living room. Many try to use its modern interpretation. But in them everything obeys the principle of symmetry.A pair of armchairs by the fireplace or two sofas opposite each other is the most common method of creating a seating area.
The decoration of the living room in the house should be light and calm. Here you can and should use gold or bronze elements, stucco in large quantities, all that helps to create luxury and glitter. If the wallpaper, then necessarily the most expensive on a fabric basis and with gold weaving, if the plaster, then be sure to "Venetian" pearl-white. All shades of cream, beige are welcome. Drawings and patterns should be vegetative.
For floor design, experts recommend choosing expensive parquet. The ceiling should be immaculately white, in the center there is a rosette under the chandelier, made with stucco, on the edges of the perimeter moldings with a complex pattern. This interior fits well with massive wooden furniture on curved legs, with additional decorative elements on the facades. Classic does not tolerate the presence of technical elements. Therefore, all the wires and sockets must be hidden, hide the TV.
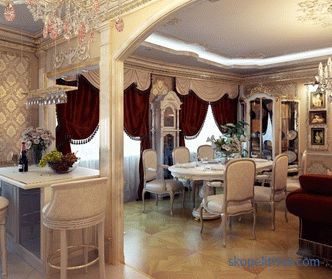
Sizes and proportions
How does living in a private house differ from living in a standard urban? an apartment? The one who builds the house on the earth, tries to provide himself with spacious comfortable housing. As a rule, under the living room is allocated the largest room located on the lower floor. Its minimum size is 50 square meters. It is possible to have in the house compact bedrooms of irregular shape, a kitchen or study, but the central room should be made large, light.
It is good if it has the correct shape (the ratio of length and width, close to the square). When this is not, designers use decorative trim, the creation of which helps to eliminate the existing deficiency in the geometry of the room. So in the living room appear light walls, columns, built-in structures.
Formation of a visual impression
When you design the main room in the house itself, you need to follow one principle. The interior will look harmonious if you keep space in the room. This indicator is the ratio of free and occupied places. So, here, it will be cozy and beautiful only where the space through which a person can freely move around is larger than the space occupied by furniture. The optimal ratio is 2: 1. This means furniture can fill only one third of the floor space.
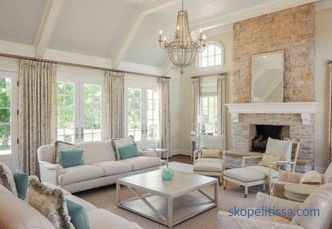
If the house has a small living room and its ceilings are less than three meters, then need to do two, or even three windows in the floor. Then it will be possible to create the maximum ceremonial atmosphere. When next to the living room there is an open terrace, it is necessary to make panoramic windows. It in itself looks very impressive. Similar techniques are used to create the right visual impression. That it becomes the basis of the respectability, which can emphasize the social status of the owners.
The video shows several original interior design ideas for a living room in a private house:
On our site you can familiarize yourself with the most popular projects houses , which are offered by construction companies represented at the exhibition of houses "Low-rise Country".
How to arrange furniture
Experts recommend when solving a similar issue to use a scheme in which several people inside the room could move freely around the living room in different directions without interfering with each other. In order to determine the number of objects and their functional purpose, you need to think in advance about how the living room will be used. In it, homeowners usually gather in the evening and rest while watching TV. It sometimes arranged reception.
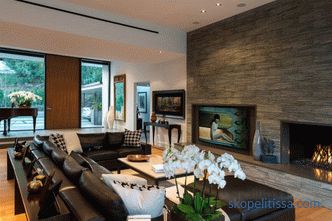
Professional designers, developing the design of the living room, interview owners for a long time and try to find out how the travel routes are built all family members, what kind of furniture everyone uses in a given situation. It helps to make the right decisions. The easiest way to operate the living room, which is divided into two functional areas with the help of finishing. On private, intended for rest of owners, and on public, intended for celebration of guests.
The video shows a few ideas of the correct arrangement of furniture in the living room of a private house:
It might be interesting! In the article on the following link read about the living room with a fireplace in a private house: the subtleties of design.
When drafting the interior design of a private zone, it is necessary to take into account the evening traditions of the family. Their pastime can be taken as a basis for the compositional center.Relaxing relaxation and communication can not be imagined without soft sofas and chairs. Their place is either near the fireplace or near the home cinema. For this zone, you need to allocate a large part of the floor space, you need to make it the central part of the living room.
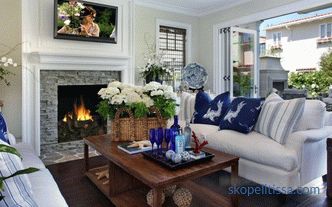
In addition, local seating areas may appear in the living room: a large dining group (if there is no separate room ), a couple of separate chairs or small sofas for the organization of private communication away from the noisy company. If the size of the living room allows, then here it is necessary to make the center of meaning. This may be a collection of paintings hung on one wall, a library or a small corner of the winter garden. Reception works very well when a secluded seating area is formed around a home bar. Such furnishings will allow to conduct business negotiations right during the official reception, arranged in honor of the dear guests, to discuss any family issues during the dinner.
Volumetric storage systems (racks and cabinets) may also appear in the living room. In closed, you can store anything, on the shelves of open systems should be stored collectible items.
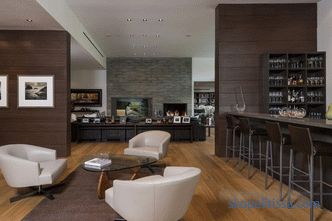
It may be interesting! In the article the following link read about the optimal the size of the area of the house: how many square meters is comfortable for an adult and a child.
Decorative elements
In addition to the interior items, additional decor should be used in the living room. These can be paintings, mirrors. But in a large-sized room, other, larger decorative elements must be used, those objects that are able to act as an organizational center and attract the attention of guests. Usually they do not carry any functional load, but serve precisely as decoration of the living room. What could it be?
-
complex architectural composition (rotunda, column with stucco molding);
-
large stained glass ;
-
author's painting ;
-
aquarium;
-
miniature waterfall ;
-
collection of antiques ;
-
large sculpture ;
-
conspicuous wall decoration , designed to frame a fireplace or a movie theater.
It is important ! The presence of this element is an indicator of the correct formation of the living room design. If he makes an indelible impression, it means that his presence is not in vain.
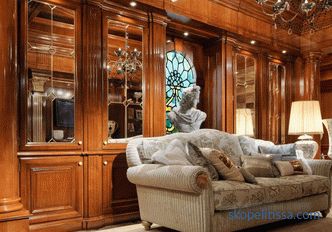
It might be interesting! In the article on the following link read about home of the dancing light: 11 photos of the project created by the Kendle Design Collaborative.
Summary of the topic
The living room is the heart of a private house. If you follow the rules formulated in the article, you can turn it into a business card that can create the right message to all those who come to visit their families.
