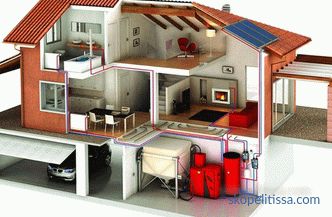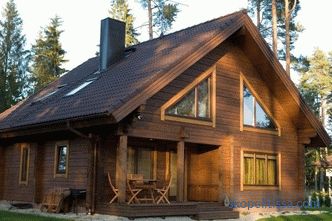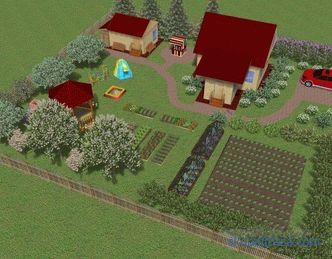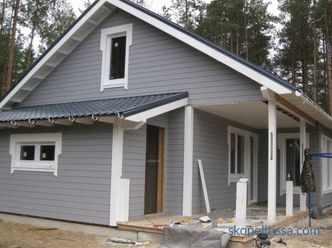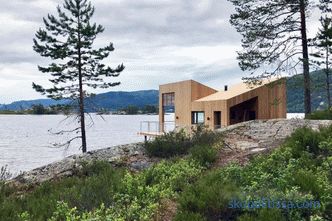
Norway's Paradise
When Feste Landscape needed to update its portfolio and replenish its collection of interesting projects, then one of the interesting places for the construction of a new type of house was chosen lake Nisser in Norway. True, this was not without minor inconsistencies - David Fiesgund, the chief architect of Feste Landescape, planned to build a floating house on the lake, but due to some restrictions from environmental organizations, the house had to be built on the shore and on stilts.
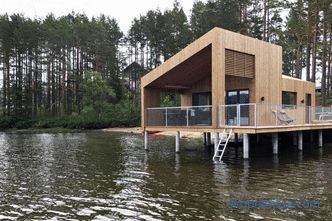
From the veranda of the house you can immediately dive into the water
From the point of view of sustainability, such a house is a great alternative to other types of housing on the water which are gaining popularity in the Norwegian market. The glazed facade between the kitchen / living room and the covered terrace allows for “letting in” as much light as possible in the house and visually expanding the space.
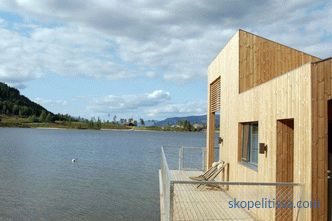
The house has a stunning view of the lake. Nisser
The house has a total area of 26 m² with a small attic, equipped for a bedroom. In total, there are seven sleeping places in the room.
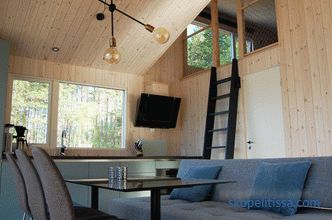
The use of high-tech equipment and materials allows you to save the internal space. original, expressive and at the same time in keeping with nature design. Gutters and pipes are built into the external walls, thereby not burdening the design of the facade with unnecessary details.
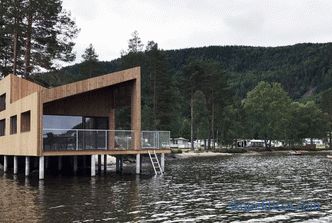
Problems with poor ecology in this region can not be expected
The architects took into account the features of the floating house: electricity, water and sewage are brought to house through a specific flexible pipe that comes out from under the bottom of the structure - this engineering solution is designed to avoid breakdowns associated with the inevitable rocking of the house on the waves.
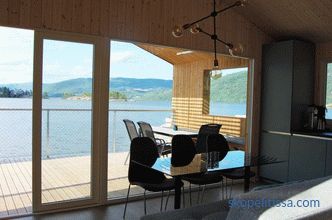
Large windows not only admit more light into the house, but visually increase the area of the rooms
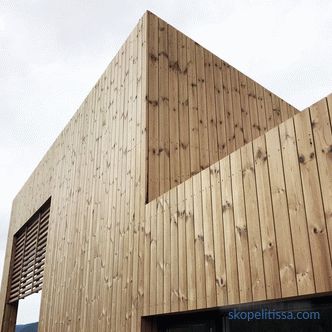
The pine used in the decoration of the house passes air well and thus creates an ideal microclimate inside the house
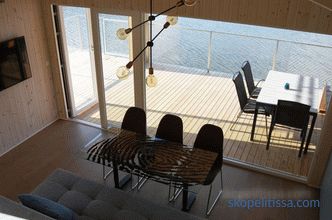
The house looks modern not only from the outside, but also inside
On our site you can familiarize yourself with the most popular house projects from construction companies represented at the exhibition “Low-Rise Country”.
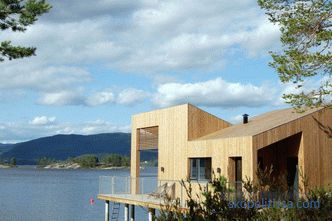
This place was created by nature for a good rest
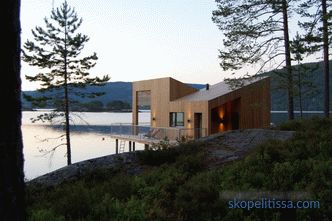
Above Lake Nisser begins sunset
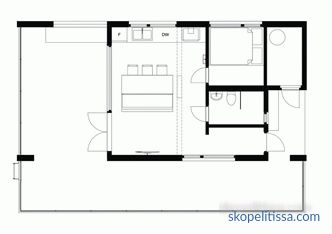
The layout of the house includes everything you need
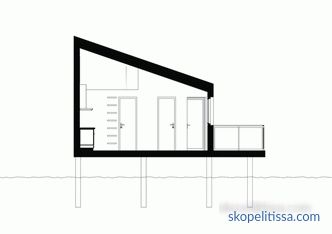
The diagram shows the entrances to the residential and utility rooms
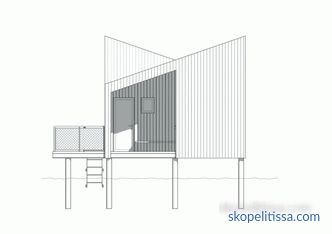
Main entrance - the diagram shows how the house looks from the shore
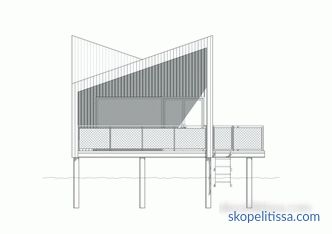
The fences are in fact transparent - from the house nothing prevents to admire the lake
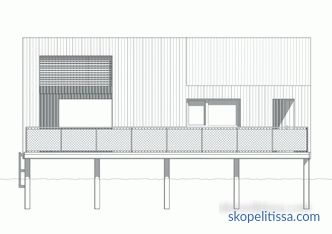
To the side of the house there is a fairly wide walkway on which several people will be able to pass
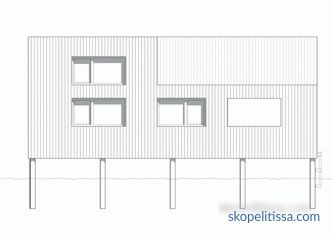
At the back with You don't have large windows, no matter where the sun is, the house will be well lit
It might be interesting! In the article on the following link read about the house with a terrace from the studio MODO.
Rate this article, we tried for you
