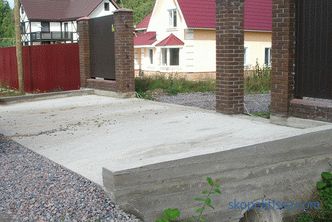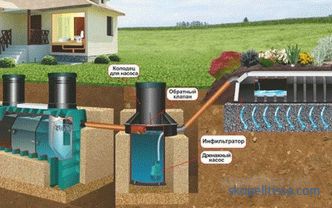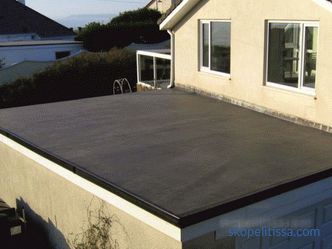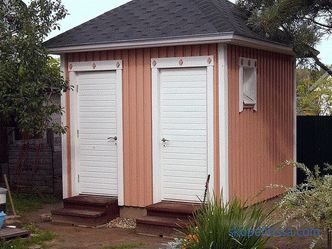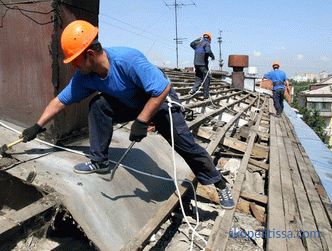The log house itself is already considered to be warm, provided that the construction of the building was carried out according to all the canons of the construction business. That is, dry lumber was chosen, it was laid strictly according to the technology of assembly of log cabins, under it was laid the foundation that stood before the start of installation work for at least one year. If at least one of the conditions is violated, then we will have to carry out the insulation of the facade of a log house outside. In this article we will talk about what materials can be used, and what methods should be used to increase the thermal performance of a house assembled from a bar.
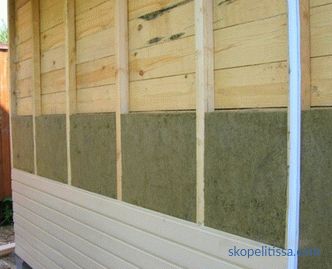
Choosing a heater
We begin with the choice of thermal insulation material that should have special characteristics, where fire resistance and vapor permeability, are on a par with thermal conductivity. With the last indicator, everything is clear, because it is he who determines the thermal properties of the material. And in this case, the lower it is, the better.
With regard to fire resistance, the log house itself falls into category G4. That is, if it caught fire, it burns in a matter of minutes, because the timber is dry material. Therefore, it is required to use for its additional elements materials that belong to the category of non-combustible (NG) or slow-burning (G1).
And vapor permeability. This is the quality of the material to pass air through. It determines the possibility of creating a certain microclimate inside the rooms and rooms of a bar-shaped house, affecting human well-being. The higher the rate, that is, the more air exchange in the rooms, the better.
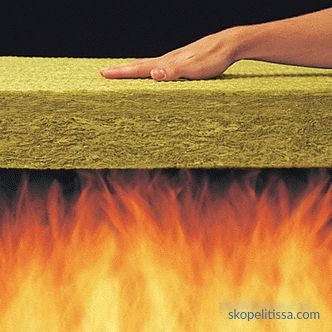
If you look at the modern building materials market, among the wide range of insulation materials there are two thermal insulation materials that fall under the above criteria. These are mineral wool slabs of basalt rock and polyurethane foam. The first belongs to the category of NG, the second to G1. The first has a thermal conductivity of 0.034 W / m K, the second has 0.019 W / m K.
As for vapor permeability, a comparison should be made, for example, with masonry, for which this parameter is equal to 0.17. In mineral wool, this indicator is 0.5, in polyurethane foam 0.05. Please note that the latter has the lowest vapor permeability, because it is a foam material with a large number of fine pores.
High density of insulation does not allow air to pass through the applied layer. And even in this situation, polyurethane foam is used to insulate a house from a bar outside under a siding, wall paneling or other finishing material quite often. The reason is excellent thermal conductivity and fire resistance, plus ease of application.
On our website you can find contacts of construction companies that offer design and creation of insulation any complexity for a private house. Directly to communicate with representatives, you can visit the exhibition of houses "Low-rise Country".
Rules for warming a log house
So, the insulation materials are selected. It remains to understand the process of thermal insulation of the house from a bar. It is divided into two stages: the preparation of the facade of the building, and the installation of thermal insulation. The second part of each selected heater is significantly different from each other. But the preparatory stage is the same. And consider it.
Preparing the facade
A wooden house that requires insulation from the front side has certain defects. These are mainly gaps between the stacked beams, which appear in the process of natural shrinkage of the log house, or when wet elements dry out, if they were chosen incorrectly. That is, their humidity was more than 20%. The third criterion - sank the foundation, unable to bear the weight of a wooden structure.
There are other reasons:
-
facade wear ;
-
wormhole appearance , due to the poor quality of the material used;
-
mold and fungi.
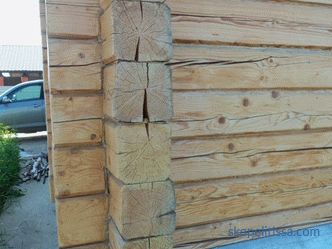
On our site you can find the most popular projects of houses for which decoration the warmed ventilated facade was applied - from the construction companies presented at the exhibition "Low-Rise Country".
Therefore, first of all, the facade is cleaned of all unpleasant moments. For example, it is polished grinder with a brush attachment. After that, they fill up the gaps and gaps using different materials: tow, felt, jute fiber, silicone sealant, even assembly foam. Some masters interfere with sawdust with white glue, or sawdust with plaster. That is a lot of options. The main thing is complete sealing of defects in the timber facade.
Next, a full surface treatment is carried out with an antiseptic composition that will protect the wood from the appearance of harmful microorganisms on it. After drying, a layer of flame retardant is applied. This compound will protect the wood from ignition.
It should be noted that a flame retardant is a liquid that leaves a thin film on the treated surface after drying. It does not allow a tree to catch fire, for example, from the contact of conducting networks, if the facade after the rain has become wet. But he will not save from the fire, meaning if the house caught fire from the inside.
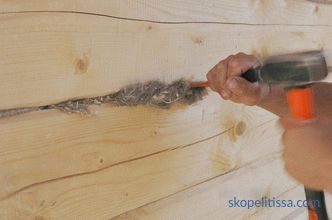
Next construction operation, which is part of the preparatory phase, installation of the battens. It is necessary to understand that the device of a warm facade in the house from a bar is no other than the ventilated design. That is, it is heat insulation, which is covered with lining on top. And between them there must be a gap, which will serve as the ventilation system.
The main task of ventilation is to remove moist air vapor emanating from the interior of a log house, and moisture penetrating under the lining from the street. Thus, the problem of increasing the life of the insulating cake is solved.
A very important point in the process of mounting the batten is to install the frame elements in the same vertical plane. This is done like this:
-
, first, the two extreme elements ;
-
between them are set vertically and in the same plane > 4-6 horizontal threads are stretched;
-
on the last intermediate elements of the frame structure are set.
If necessary, the framework bars are attached either directly to the plane of the facade of the building, or to wooden stands in the form of boards, or to direct suspensions, which are used in the construction of a gypsum board frame.
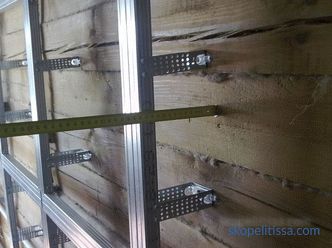
It might be interesting! In the article the following link read about the rules for the choice of facade insulation - an overview and properties of materials.
Insulation with mineral wool
So, we proceed directly to the cladding and insulation of the house from a bar outside. When it comes to thermal insulation of wooden buildings with mineral wool, the frame is trying to assemble at the rate of the width of the plates used. That is, the step of mounting the elements of the lathing should be equal to the width of the mineral wool plate.
This is done so that the insulation between the bars of the frame comes in tight, leaving no gaps and cracks, which later become cold bridges. Although this problem is solved today quite effectively - filling defects with sealant.
It is very important, using mineral wool, to competently hold its attachment to the wall of a timber construction. More recently, for this purpose, a thread was used, which was tied between nails in a zigzag fashion. Carnations were attached to the frame elements.
Today, ordinary wood screws are used as fasteners, the length of which should be at least 30 mm thicker than the thickness of the heat insulation layer. But so that they hold the slabs of mineral wool on the wall, use special caps of large diameter (usually 60 mm), made of plastic. These caps are called rondoli. The photo below shows the method of fixing mineral wool plates using screws and rondolas.
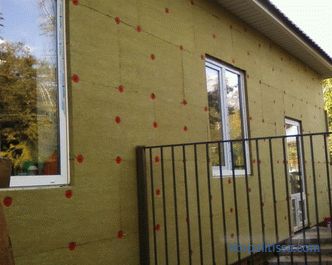
When the entire facade is covered with insulation, it is necessary to lay a wind-proof film over the frame structure. Its task is to prevent moisture from penetrating into the heat-insulating layer. Mineral wool - a material with a high degree of hygroscopicity. That is, the insulation quickly absorbs moisture, which reduces its thermal performance. In fact, it turns out that the air located inside the mineral wool is displaced by condensate (water), which has a high thermal conductivity.
The wind-proof film is attached to the bars with small carnations with a wide cap or metal brackets with a stapler. Laying the film is carried out in stripes with an overlap of its edges. The joints of the bands must be sealed with self-adhesive tape. The main task is to completely close the insulation layer from the penetration of moist air. Pay attention that the laid film, in principle, is a vapor barrier. That is, it does not let moisture from the side of the street, but in the opposite direction from the side of the insulation, wet vapors come out without problems.
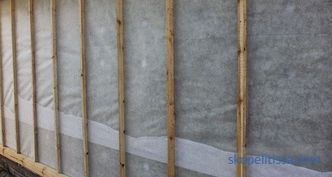
It might be interesting! In the article the following link read about the optimal size of the area of the house: how many square meters is comfortable for an adult and a child to live.
So, the insulation of the facade of the house from a bar has been carried out, it remains only to veneer.But before that you need to create a ventilated gap. Therefore, along the elements of the lathing, they mount exactly the same bars, which will create a gap between the finishing material and the insulating layer. To them the finishing material and will need to be fixed.
In the video, the master shows how the house was insulated from a bar with mineral wool and covered with wooden clapboard:
Warming with polyurethane
To begin with, the polyurethane foam is a two-component material. It is delivered to the facility by two components that are in different barrels. Here, with the help of a special mixer, they are mixed, foamed and fed to the treated walls under pressure, which the compressor creates.
That is, the insulation of log houses with polyurethane foam is not an easy process, requiring special equipment and skills to work with it. We add that of all the proposed options for thermal insulation, this is the most expensive, both in terms of the cost of the insulation itself and the price of the service offered. Although labor-intensive, this option is the easiest. After all, the process of warming is reduced only to the fact that the master simply sends a hose to the sections of the facade wall to fill them with foam.
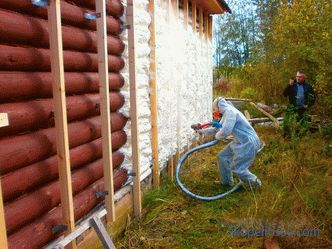
At the same time, a layer thickness of 5 cm is sufficient to speak of well-conducted insulation. Foam on air will polymerize, becomes strong. But the most important thing is that the applied layer does not have joints and seams, which in the process of exploitation often become cold bridges.
It is necessary to pay attention to the fact that polyurethane foam is applied to the entire front wall, covering itself and the frame for finishing. At the same time there is no need to close the insulation with protective films. Foamed polyurethane perfectly cope with the humidity that does not pass through itself. Yes, and under its action, it does not change its characteristics throughout its life. And such a heater will last for at least 30 years.
The video shows how the house is being insulated from a bar with polyurethane foam:
It might be interesting! In the article on The following link reads about turning a garage into a comfortable Loft-style house.
Generalization on the topic
Of course, no one forbids the use of other heat-insulating materials for warming a log-house. We just outlined the options that will be more effective in terms of insulation, and in terms of protecting wooden buildings from ignition.
Although today, however, foam polystyrene plates, ecowool, and polystyrene chips are used for this. The benefit of technology is known and proven, and the heaters themselves are not in short supply.
So, we tried to answer the question of how to insulate a log house outside under a siding, wall paneling or decorative panels, what technologies are used for this. In fact, the insulation of a wooden house requires a special approach. It is important to carry out all construction operations so that the lumber itself does not suffer. Do not build on the surface of the structure, which will create a thermos effect. In such conditions, wood will not survive for long.
