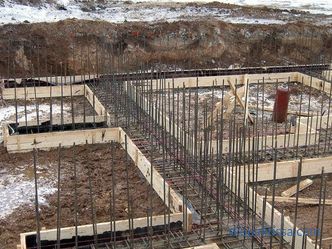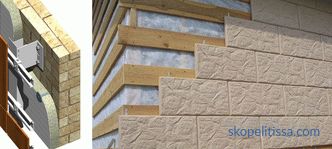Nothing lasts forever. This simple truth can not only be understood, but also seen with my own eyes, examining the roof of a house after a dozen or two years of operation. No matter how high-quality the materials from which the roof was constructed, sooner or later they will have to be replaced or repaired. In addition, many summer residents today are eager to convert a cold attic into a cozy attic. So, the overhaul of the roof (reconstruction) is an inevitable process. Therefore, in this article we will deal with the causes of the formation of defects, as they can be corrected, we denote the errors that occur in roofing structures.
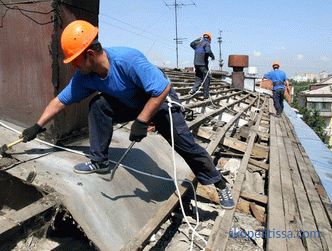
Causes of Roof Defects
There are three reasons for the wrong design, installation and operation. We start with the design, although it should be noted that not all country houses, and even less small summer houses, were built for some projects. Hence the large number of errors. What they are:
-
Incorrect calculation or its complete absence will lead to deformation of the truss system over time. And this is the cause of violation of the integrity of the roofing.
-
Many architects put complex nodes into the roofing project when they think of creative solutions. And often chimneys or ventilation pipes get into these units. For example, a pipe sticking out of the valley, which becomes an obstacle to the flow of large amounts of water. The latter will simply look for the place of the spout, so it begins to leak under the roofing material.
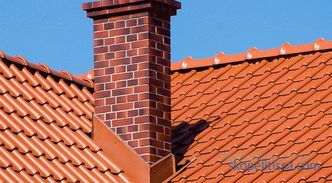
-
Thermal engineering calculation , or rather the errors in it, also become problems for the roofs. If the insulation material was chosen incorrectly, its thickness, then it is guaranteed that the attic will be cold first and, secondly, that the insulation will soon fail. And the next stage is the deformation of the roofing material.
The next reason is an illiterate installation. This problem can be solved today in one way - to invite professional roofers, rather than craftsmen, to build roofs.
The third reason is the carelessness of the owner of the house. The roof must be maintained constantly. And this is not only clearing it from snow in winter. It is necessary to clean the roof covering from foliage, from moss. Drains are cleaned, joints in the places of penetration of pipes and antennas are checked.
Probably, it is necessary to designate the fourth reason. This is the quality of building materials. Unfortunately, there are many “left” products on the market. It is cheap, but its quality is low. There is no point in even talking about this, and so everything is clear.
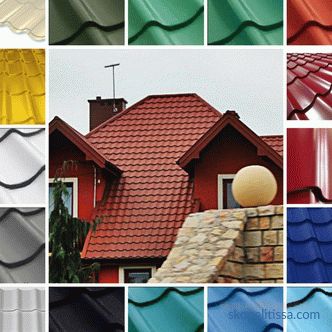
Repair and reconstruction of the roof - eliminate problems
How to start the reconstruction the roof of a private house - with expertise. That is, it is necessary to fully investigate the roof structure, and then make a list of works. But there are some nuances, and they are based on the replacement of the roofing material. For example, if it is decided to replace the bitumen tile with ceramic, then it is clear that it will be necessary to make a complete reconstruction of the roof. Because heavy ceramics will simply crush a light roof system, which was once laid under a light soft roof.
Or one more example. If, on the contrary, it was decided to replace the slate or corrugated flooring with soft tile, then under the latter it will be necessary to lay a continuous crate of high quality. And this is not only a recalculation, it is an additional cash investment.
Repair schemes
There are two technological schemes according to which roof repairs are carried out:
-
Full dismantling with subsequent assembly New design.
-
The phased option when repairing ramps one by one.
The first option has a drawback - it is better to spend it in summer when there is no rain. Often masters stretch an awning over a house, covering the building from precipitation. But working under a canopy is inconvenient. Therefore, most roofers resort to the second scheme.
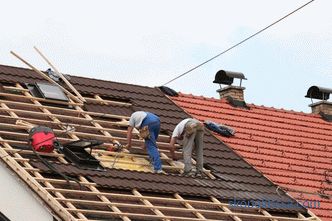
On our website you can find contacts of construction companies that offer design and repair services roof . Directly to communicate with representatives, you can visit the exhibition of houses "Low-rise Country".
Repair of the roof
It should be noted that the overhaul and reconstruction are different things. In the first case, a partial replacement of components and parts is carried out, in the second - a complete replacement of the structure, roof covering and heat insulating cake.
Let's stop on repair. Its volume will depend on the identified defects of the roof structure. Usually they change the insulation, steam and waterproofing, roofing material, lathing and rafter legs (partially).The difficulty lies in the fact that in the process of dismantling defective materials, invisible flaws of those parts that were not identified during the examination were found. And often overhaul turns into a reconstruction of the roof of a country house.
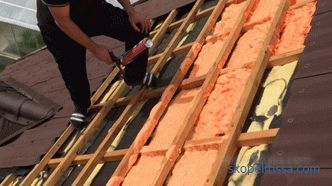
Let's take the example of a roof covered with shingles to consider how to repair it.
-
Produce dismantling of the coating .
-
Examine continuous crate . If there are defects that appeared as a result of leaks, then they replace boards, plywood or OSB boards in this area.
-
It is clear that in places of leakage the heat-insulating cake is also damaged. On the side of the attic, waterproofing films are opened and the amount of damage to the insulation is examined. As practice shows, water destroys a sufficiently large area of the insulating layer. It makes no sense to save, ideally - to remove the damaged area with a backlog, that is, more than its area.
-
Required the roof legs , which have been operated for a long time under the influence of leaks, change. They become covered with mold, turn black, so it is better to get rid of them.
-
When all the flaws in the roof have been removed, proceed to the opposite effect - installing new elements . That is, lay insulation, if you change the lumber, then they are engaged in its installation. The last stage - laying roofing material.
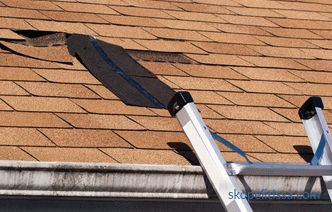
Roof reconstruction
If you accepted the decision to reconstruct the roof of a private house, you will first have to become familiar with, and then take into account all current rules and requirements for roof structures. As one of the examples - ventilation of the roofing space. Previously, when roofs were built with cold attics, this was not required. Today the warmed roofs without ventilation is a decrease in the term of their operation. So, the ventilation system will have to be constructed.
In essence, this is the gap between the thermal insulation cake and the roof covering. This is a natural flow of air masses moving from the eaves to the ridge of the roof. Therefore, in the eaves design will have to leave holes. The same will have to be done with the ridge, where cuts or gaps are left. The main requirement for natural roof ventilation is a gap across the entire slope.
In fact, to convert a cold attic into a warm attic will cost a lot of money. But it should be noted that the attic is an opportunity to cheaply increase residential square meters of the house. Therefore, summer residents and a desire to reconstruct the roof.
The video shows how a cold attic is converted into a warm attic:
This can be interesting! In the article on The following link reads about the ondulin roof: what influences the cost of installation and the price for roofing .
True, the roof construction of the attic is not a standard roof. Here we have to take into account a lot of nuances, where the thermal insulation properties of the structure are put in the first place. But with the appearance on the market of new building materials, it is possible to save on the reconstruction of the roof of a wooden house. For example, for this you can use glued laminated timber, whose weight is much lower than that of solid wood. That is, it is possible to raise the lumber manually, without resorting to the services of a crane.
Besides, we note that glued material does not differ from solid wood by its external data (aesthetic). Therefore, many designers leave the protruding parts of the truss system of glued laminated timber in an intact form. And again this is a savings.
Not the last place in the reconstruction of roofs is occupied by insulation. It should be non-flammable, environmentally friendly, with low thermal conductivity, vapor-permeable, with a long service life, stable in terms of geometric dimensions and shape. This category includes plates made of fiberglass or mineral wool. Notice the plates, not the mats. The latter sag over time, change shape, forming gaps in the joints.
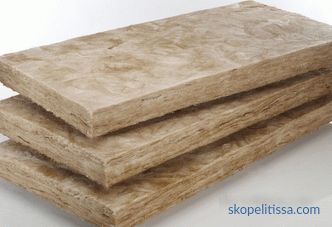
So mineral wool slabs have good compressive strength, they have structural and geometric stability, the material itself not flammable As for fiberglass plates, their main characteristics are elasticity and resilience. It is these qualities that make it possible to lay the plates between the rafter legs close to their ends. This is the way to avoid the appearance of cold bridges.
Of course there are a lot of heaters on the market. And often, masters use slabs of foamed polystyrene or foam glass. The first one is combustible material, besides, when burning, it emits toxic smoke. The second one during installation leaves gaps between the plates, which will have to be somehow closed.Moreover, this insulation is very expensive. And although both materials are used today in roof reconstruction, experts do not recommend using them.
Do not forget about the protective layers that protect the roof system and insulation from waterlogging. These are steam and waterproofing membranes.
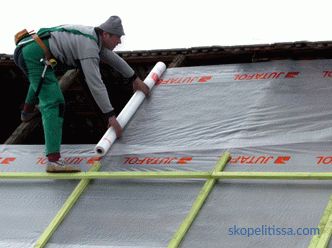
It might be interesting! In the article follow this link read about proper control over the construction progress - technical supervision .
Dormer-windows
It is impossible, speaking of the reconstruction of the roof, to pass by the dormer windows. Of course, you can do with a simple solution - install dormer windows. But this version of daylight does not give full light. It simply does not provide light of an impressive enough amount of attic. That is why on the slopes of the roof mount window openings.
It should be noted that there are few varieties of roof windows. But among them is the pinnacle of engineering. These are balcony windows. That is, the window when opened can be transformed into a small balcony. It is clear that not every summer resident needs this construction, but the information is very interesting.
The installation of the roof window itself is not an easy process. Located on the slope of the roof window twitches quite serious loads. Especially from precipitation, it is therefore important to follow the manufacturer’s recommendations accurately, in which the points indicate how and what to do. We add that the installation of windows is not always included in the reconstruction of roofs. They are mounted only if the attic room is converted into the attic. If a simple alteration of the roofing structure is carried out, that is, there is no attic under it, then we can not talk about the windows either.
The video shows how to properly install a roof window:
Materials
As mentioned above, starting the reconstruction, it is necessary to determine the materials that will be used to replace obsolete. The budget of a construction of a new roof will depend on it.
Therefore, the project laid the materials specified by the owner of the dacha. For example, if asbestos slate was originally laid on the roof, and the decision was made to change it to profiled sheeting, then most likely the repair budget will be small. After all, as well as under the slate, and under the profiled sheets a thin crate is required. In addition, decking is much lighter slate, which means that there is no need to change the roof system.
Everything is the same, only the other way round, when, for example, there is a replacement of a folded roof with a ceramic tile. That's where you have to invest a lot of money, because it will be necessary to conduct a complete reconstruction with the replacement of the truss system and crates. Not to mention the insulation and other technological layers.
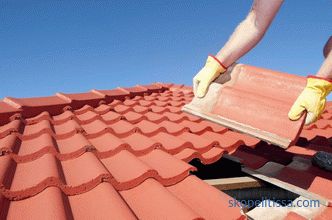
It might be interesting! In the article on the following link read about the top 10 stairs in the Art Nouveau style: complex in a simple .
Conclusion on the topic
So, we tried to tell about the repair and reconstruction of roofs. Starting this or that process, it is necessary to clearly realize that all ongoing construction operations will be associated with large monetary investments. Therefore, it is impossible during the work to make mistakes or inaccuracies that will subsequently lead to leaks. That is, the work carried out is reduced to almost zero. Therefore, for a major overhaul or reconstruction of the roof look for professionals.
