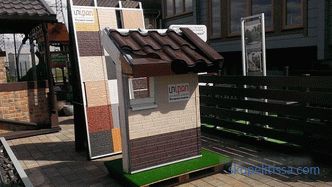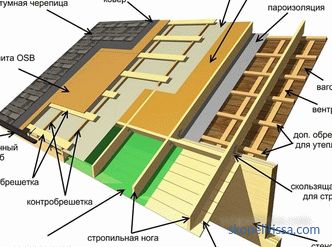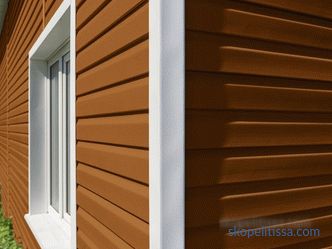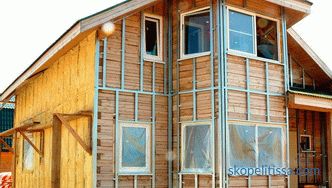The blind area around the house is a wide “ribbon” with a hard or bulk coating. But this is only the visible part of a rather complex construction. Many perceive the blind area of the house as a type of walkway along the wall, and although such use may be included in the list of functions, the main purpose of the design lies elsewhere.
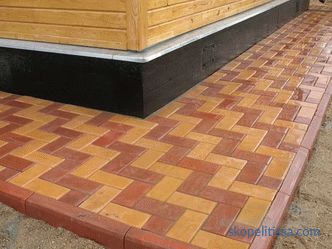
Why is blind area
Among the regulatory documents there is no separate standard SNiP or code of practice on how to make a blind area around the house correctly. There are several documents defining its purpose, requirements for the width and angle of the slope, interaction with other elements of the atmospheric water drainage from the site on which the building stands.
According to the regulations, there must be a waterproof blind area around the building, which is created as part of the mandatory water protection measures directed against local soaking of soil in the area of the base of the house.
That is, it is about protecting the soil, not the foundation. To protect the materials of the base itself, the foundation is waterproofed, because in addition to atmospheric water, there is also groundwater, which rises high during the rainy season and during the melting of snow (the so-called super-water line).
And the ground must be protected from getting wet, because under the action of moisture, many types of soil (clay, loam) lose some of their bearing properties and may simply not be able to withstand the design load from the building. To prevent soil erosion and arrange the blind area, which, however, in parallel protects the foundation, removing part of the load from the waterproofing layer, which protects the concrete base of the house from getting wet.
In addition, the blind area around the house is an element of the architectural appearance of the building and part of the landscape of the site. There are many ready-made design solutions to mask the blind area, and when using hard surface to use it as a walkway.
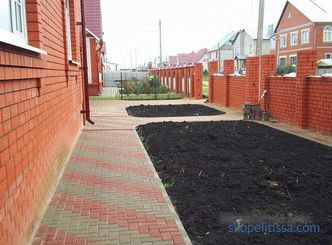
This can be interesting! In article on the following link read about the width of the blind area around the house.
Requirement for the blind area
There is no requirement in any regulatory document that relates the blind area to the overhang of the roof. Moreover, there are no requirements to exceed the width of the blind area by 20-30 cm relative to the projection of the eaves. Building a blind area around the house from concrete with your own hands, it is not necessary to be guided by these figures.
The regulations only provide for two minimum widths. And they depend on the soil:
-
on sandy ones - from 70 cm;
-
on clayey ones - from 100 cm.
This is exactly what is indicated in the manual on the construction operation control schemes for supervision services.
With an unorganized drain, side overhangs of roofs of houses up to two floors should be less than 60 cm. If the house is on sandy ground, the difference between the width of the blind area and the size of the overhang of the roof may be 10 cm, and not contradict the requirements of the standards.
That is, it turns out that the parameter 20-30 cm is just a statement of the real ratio of two sizes for most cases. But not for everyone.
Clearly about the requirements for the blind area of the house on the video:
If the soil is subsiding, depending on their type, the standards impose other requirements on the width:
-
I type - more than 1. 5 m;
-
II type - more than 2 m.
And in any case, the blind area must be 40 cm wider than the pit of the pit.
The slope may be in the range of 1-10%, but in the case of subsiding soils the minimum angle is 3 °, which is 5. 2 %
The elevation of the outer edge of the blind area over the site should be more than 5 cm.
Types of blind area
Before you can properly build a blind area around the house with your hands or order its construction, you need to decide a species. There are three options for the top coating device:
Hard coating. It is a monolithic strip of concrete or asphalt concrete. In the first case, creating a blind area with their own hands, a mandatory reinforcement is carried out, in the second case it is not required, due to the resistance of asphalt concrete to bending loads.
Arrangement of the foundation and pouring of the blind area around the house is carried out using the same technology as for the tracks, but taking into account the fulfillment of the mandatory requirement for a slope from the base.
Protection against water occurs due to the water resistance of both types of concrete. Therefore, it is important that the surface does not have cracks and tears of the coating. The second feature is that a gap is needed between the blind area and the plinth, which compensates for the temperature expansion of the monolithic coating.
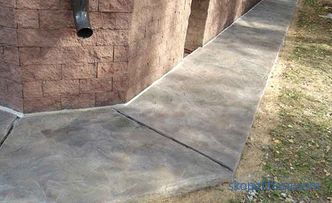
Semi-rigid coating. Made from paving slabs, clinker bricks or paving stones.The device and method of laying is carried out by analogy with sidewalks and platforms made of these materials with the obligatory creation of a waterproofing layer as part of a blind area:
-
waterproof geomembrane when laying on a dry sand-cement mix;
-
monolithic concrete base.
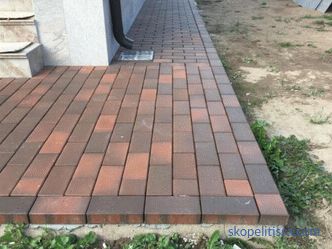
Soft coating. The classic variant is the arrangement of the upper layer of a compacted layer of dense (waterproof) clay. Many people know how to make a blind area of this type: they used to make it around village houses before, and now this solution is periodically used as an "economy option" around small country houses, but with a top layer of decorative (colored) gravel. To improve the waterproofing between the clay and gravel, you can lay waterproof film. It should be understood that the blind area is not just a decor, you should not save much on it.
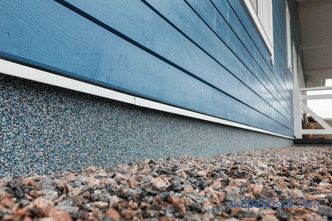
Now a new type of soft blind area around the house is gaining popularity based on a profiled membrane. The general order of work here is as follows:
The membrane is laid in a trench with a depth of 25-30 cm.
The bottom of the trench is rammed with a slope from the foundation.
A layer of filtering geotextile is rolled over the membrane and penetrates the wall of the base of the house.
Then a drainage layer of rubble and sand is poured, and on top of it is fertile soil, which is sown with lawn grass or ornamental plants are planted.
This blind area is also called hidden. This is a beautiful solution, but with a significant drawback - it is not recommended to walk on soft surfaces. However, you can always additionally organize the path.
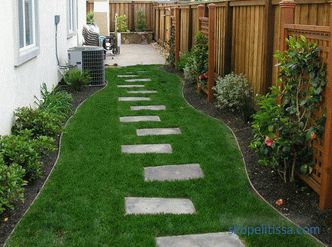
It might be interesting! In the article on the following link read about purpose and types of blind area construction around the house.
Common mistakes when creating a blind area
Errors can be at any stage. Therefore, it is very important to know how to properly fill the blind area around the house. But even owning the technology, you need to be careful.
For example, an insufficiently rammed backfill of the soil leads to an “unplanned” shrinkage and destruction of the integrity of the waterproofing layer or the hard surface. The same consequences occur if due to the carelessness of the workers backfilling construction debris.
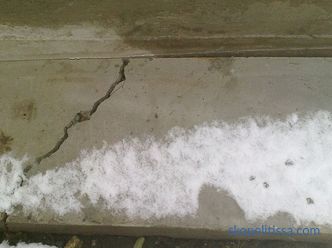
At the stage of sealing the bottom of the trough, it is necessary to observe the level of the bottom of the pit and its slope . This is one of the important conditions of how to make a blind area around the house. Unevenness of the bottom leads to an uneven thickness of the rubble layer, the difference in its bearing properties in different areas, which may be the cause of cracks in the concrete. And if the profile of the trench is improperly sloped during the rainy season or when the snow melts, the overburden will literally flow down to the foundation from moisture-saturated soil.
Another mistake is the absence of a compensatory seam between the concrete pavement and the plinth. When the air temperature is high, internal stresses arise in the concrete near the wall, which leads to the appearance of cracks. The same happens if the reinforced concrete pavement does not lay or cut transverse temperature joints.
It is unacceptable in the preparation of a concrete mortar using sand containing clay and dirty water. This will worsen the quality of the concrete and reduce the life of the blind area.
If a crane for irrigation is provided in the basement of a private house, then a separate drain should be laid under it. It is needed to divert water beyond the blind area in case of leakage of valves or leaking hose connection.
Another error when installing the blind area on the video:
The maximum angle of blind area is 10%. And with organized water drainage from the roof, trays should be laid under the drainpipes with a slope of more than 15%. This requirement is sometimes ignored.
Determination of the blind area thickness
Concrete, semi-rigid or soft coating are used on the section of a private house. The thickness of the semi-hard coating is set by the material itself for the pavement around the house: clinker brick, tile or paving stone. But the size of the concrete pavement must be calculated. At least in order to calculate the volume of the solution and the depth of the trench for all layers.
Knowing the normative width of the blind area and the minimum level of elevation of the outer edge over the plot, one can calculate the only parameter that is not regulated by the standards - the thickness of the hard coating, taking into account its slope.
The minimum thickness of the reinforced concrete is about 70 mm — the thickness of two rods with wire strapping plus the thickness of the concrete layer on all sides is more than 30 mm.
What are the features of a hard and thick blind area on the video:
This size should be multiplied by the slope value, multiplied again by the width of the tape, divided by 100. This will be the difference in height between the outer edge and the base. And now it is necessary to add the difference in height to the thickness of the edge in order to get the thickness at the base.
If the edge thickness is 70 mm, the slope is 5%, the blind area is 1000 mm, then the height of the cover at the base is equal to 120 mm.
This may be interesting! In the article on the following link read about the blind area of the foundation.
Concrete blind area manufacturing technology
Step by step instructions on how to make a blind area around the house look like this:
-
Trench preparation ("trough") under the blind area. The fertile layer is removed over the entire width (from 20 to 30 cm). Consolidate the bottom of the trench and form a slope. Especially carefully ram the area near the foundation with backfilling, while pouring local soil - the thickness of the compacted layer in this place is not less than 15 cm. The depth of the trench should be sufficient for the underground part of the hard surface, the thickness of the pillow and insulation for the pavement around the house on stern soil. If the trench after excavation of fertile soil turned out to be deeper than the calculated one, then the difference is compensated by backfilling with compaction of either local soil or a layer of clay (the second option is preferable).
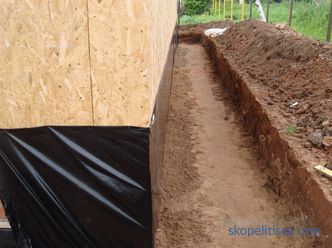
-
Pillow. For weak soils, the creation of a gravel base is recommended as a lower layer. At first they fall asleep, level and compact the crushed stone of the middle fraction (40-70 mm). Then - small crushed stone (5-10 mm) to fill the voids of the previous layer. When compaction of rubble it is poured over with water. The next one is covered with sand, which is also leveled, watered and rammed. It is sand that, according to standards, serves as the basis for a blind area device. The level of macadam preparation should have a maximum deviation of 15 mm by 2 m, sand - 10 mm by 3 m.
-
Waterproofing. On top of the sand is laid waterproofing film. It serves not to protect the soil, but protects the concrete from moisture loss during its maturation. In the standards, this layer is called "separation". For this purpose, a geomembrane or a polyethylene film with a thickness of 200 μm is used.
You can also use overlaying waterproofing - an example in the video:
-
Insulation. When creating a pavement on rocky soils, the structure is warmed with extruded polystyrene foam. If two layers are laid, the seams of the upper sheets are shifted relative to the lower seams.
-
Decking. It is made of edged boards and bar. At the same time lay the slats for transverse temperature joints. Typically, these rails are mounted at the design level of the surface of the blind area with a given angle of inclination, and on them, as in beacons, they pour concrete. The width of the slats is 20 mm, the height in the section is more than 25% of the blind area thickness. The approximate distance between the seams is calculated by multiplying the coefficient 25 by the thickness of the concrete at the base. Usually for concrete surfaces, temperature joints are combined with technological joints (one portion of casting between the slats). The temperature seam at the basement is formed from folded strips of roofing material with a total thickness of about 5 mm.
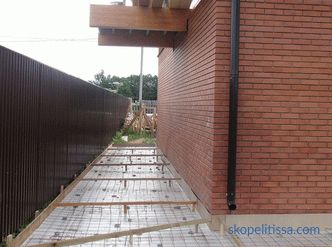
-
Reinforcement. The easiest way is to lay a road grid with a cell of 100x100 mm and a bar diameter of 4 mm. Neighboring cards (stripes) are overlapped by one cell (or more) and tied with wire. The distance from the waterproofing or insulation is not less than 30 mm. This size must be maintained in relation to all surfaces - the front, along the ends of the edge and relative to the base.
-
Concreting. Use concrete M200. After pouring, within four hours, the concrete must be covered. And for 14 days - moisturize.
-
Protection against destruction. To improve the wear resistance and surface strength, spend ironing. There are two types: dry - after pouring, wet - simultaneously with filling of temperature joints with sealant. After removing the rails (14 days after pouring the concrete), the seams are filled with bitumen mastic with the addition of mineral filler.
-
Note. As a surface reinforcement and an attractive decorative appearance, you can use stamped concrete technology.
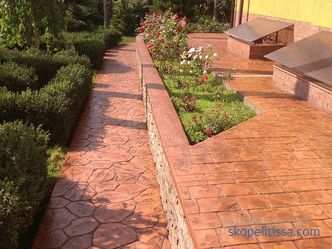
If the blind area needs repair
If Concrete began to break down, depending on the degree of damage, the restoration technology is as follows:
-
with a local character (up to 30% of the surface) and narrow cracks - they are poured with cement paste (proportions of cement and water 1: 1);
-
for local repair and wide cracks - they are embroidered, the visible reinforcement is treated with an anti-corrosion compound, sealed with a repair polymer mortar;
-
when crumbling and splitting In ении nija — weak areas are cleaned and a cement-sand mortar layer is applied to the entire perimeter of the house (with the preliminary installation of the new curb and the installation of a reinforcing framework).
When performing each type of repair, the blind area must be cleaned of dirt and debris, treated with a deep penetration primer.
As a result. It is important to remember that blind area is only part of water protection measures. The most effective blind area in conjunction with storm sewage, when the water is collected in special receivers and pipes is drained away from the foundation.
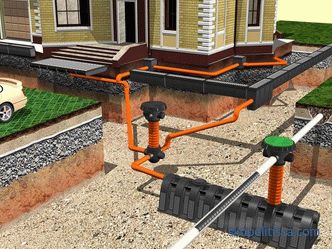
As a result, the foundation will receive reliable protection not only from rain or melted snow, but also from groundwater .
And we hope you have received answers to your main questions - how to make a blind area around the house and to whom to entrust it.
