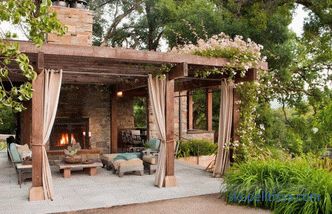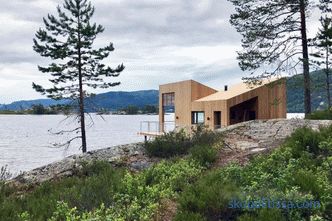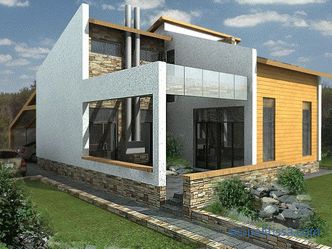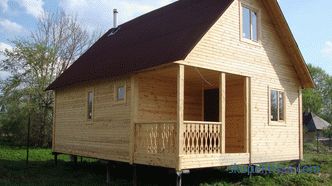In order for a country house to become an ideal home for owners, it is necessary to create a high-quality interior design in its premises. In this article we will talk about modern trends in the interior design of cottages and the most current architectural styles. And also about the main principles of the design of hallways, living rooms, kitchens, bedrooms, children's rooms, cabinets.
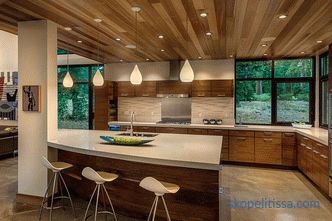
Current trends
The interior design should not only be stylish and comfortable, but also and modern. Today's trends in architectural fashion do not just happen. They correspond to the existing way of life, which includes all the advantages of modern life. To get the actual interior, which will not become "obsolete" for a long time, you should follow a few simple rules.
Light and space
All rooms should be as spacious and bright as possible. Small-sized rooms can be visually enlarged using certain design techniques.
-
The walls and the ceiling should be finished with light, not textured materials, and for a floor finish choose a dark contrasting color.
-
Use as much as possible glossy and mirror surfaces in the decoration and decoration.
-
Avoid massive textile curtains, instead of which you can use blinds or roller blinds.
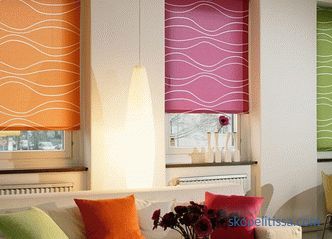
-
It is advisable to plan the layout open, that is with the minimum number of dividing partitions. This allows you to get large multifunctional rooms with good lighting.
-
The lighting must be multi-level so that every corner of the room can be lit. Point or linear light visually expands the space, and this is its main advantage.
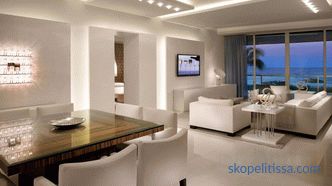
Open floor plan
In modern country houses, the area day stay is usually planned as a single space with flowing areas. In recent years, even sleeping rooms and home offices have become increasingly multifunctional. With an open layout, the interior design of the cottage is quite easy to perceive and free in mood. There are several main options for combining functional areas in the same room.
The most common option is to combine living room, dining room and kitchen. If all this is combined with the hallway, you get a spacious studio.
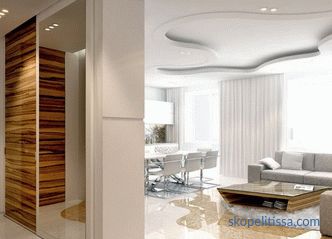
Often, cottage owners prefer to have a separate living room, but at the same time combine the kitchen and dining room.
For families in which it is customary to cook a lot, the layout in which the hallway will be most convenient , the living room and dining room are combined, and the kitchen is designed in a separate room.
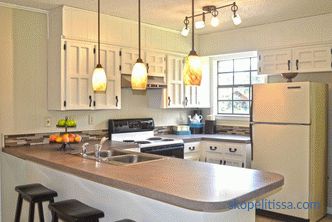
The bedroom can be combined with a library or office. These options are ideal for creative people.
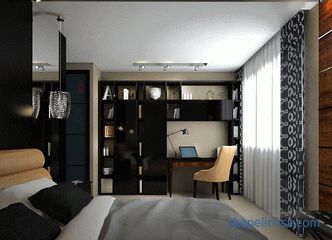
If the house has long corridors, they can serve as a library, dressing room or gallery. In the wide corridors you can equip additional recreation areas.
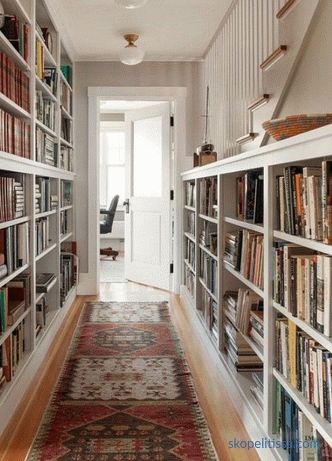
Interior design in rooms
The principles of decoration and decoration are largely dependent on destination premises. But at the same time, the overall style of the whole house is not the last thing.
On our website you can familiarize yourself with the most popular projects of houses from construction companies represented at the exhibition "Low-Rise Country".
Living room
The living room is the "face" of the cottage. It is intended for joint recreation of all family members, as well as for receiving guests. It should be big enough. Usually this is the most spacious room in the house. The layout of the living room must meet the needs of the tenants.
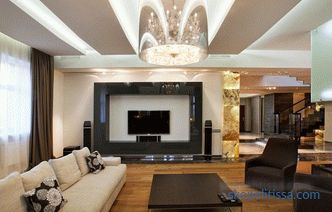
It is advisable to arrange the living room so that its windows face south or east. In this case, it will be well lit and warmed by sunlight. The windows in it should be wide enough, better panoramic, with access to the terrace or backyard.
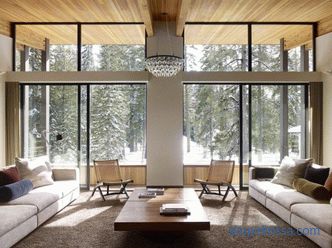
The style for decorating the living room is selected individually. It should reflect the nature of the owners. It is the interior of the living room that reveals the widest possibilities for the manifestation of taste and artistic preferences.
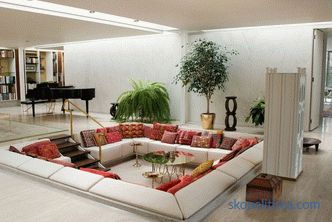
There are no particular restrictions on decorating the living room. Here you can use a rather bold design solutions.However, we must not forget that in this room the owners of the house and their guests will spend a lot of time. Too bright interior may not be very comfortable for a long stay in it. The most optimal design option for the living room is the decoration and furniture in soothing, harmonious colors, with bright accent elements that can be easily replaced.
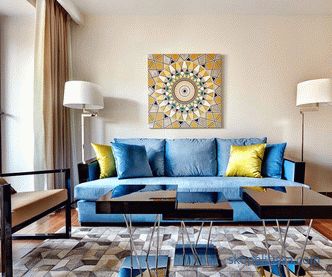
Recently, it has become very relevant to highlight one of the living room walls with some contrasting color. This wall is decorated with paintings, photographs, bookshelves, etc. The advantage of this design move is that to update the interior of a room, you can simply change the color or style of decoration of this accent wall.
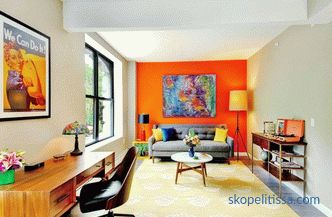
Dining room
Regardless of whether it is a separate room or a part open guest zone, when it is necessary to carefully consider the color scheme. Colors affect appetite differently. In order to get the most "appetizing" interior, you need to use red and brown shades.
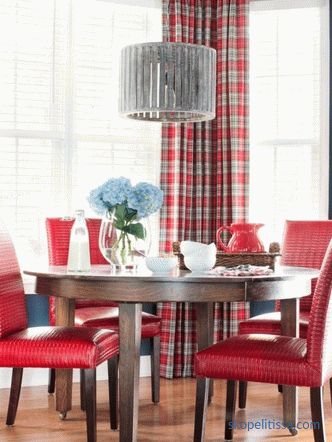
For supporters of proper nutrition, the interior in light, but bright enough colors of citruses and greenery is more suitable. It is better to introduce such colors in doses, in the form of drawings or individual decorative elements. As a background color, you can choose any pastel shade. If the dining room is large, you can apply a glossy black background that also emphasizes orange, yellow or salad blotches well.
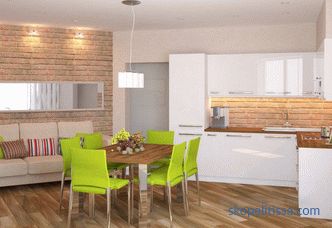
For people seeking to lose weight, dining in shades that suppress appetite will be ideal. It can be made in gray, blue or purple. Food is rarely gray or blue, so these colors do not contribute to excessive stimulation of appetite.
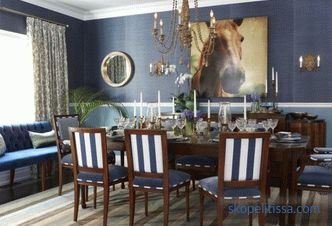
The dining room, as a place for family and festive meals, can become the compositional center of the interior of a private house. It can be originally and stylishly decorated, even if it is combined with the living room and kitchen.
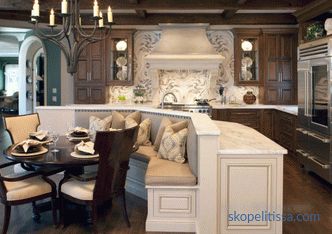
On our website you can find contacts of construction companies that offer the service of project development and execution of internal redevelopment of a private house. Directly to communicate with representatives, you can visit the exhibition of houses "Low-rise Country".
Kitchen
When designing the kitchen, you must, first of all, take into account that this is a technical area that requires a moisture-resistant and heat-resistant finish. In this case, it should immediately provide a place for installing all the necessary kitchen appliances. In addition, it is very important initially to correctly distribute the space of the kitchen, so that it is as convenient as possible to use.
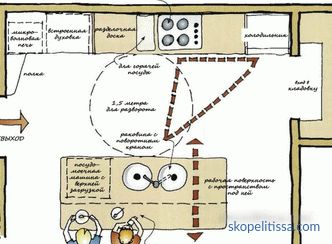
The kitchen design is developed taking into account the planning solution of the house. If the project provides a spacious kitchen-dining room, you can "play" on the contrast of these two neighboring territories.
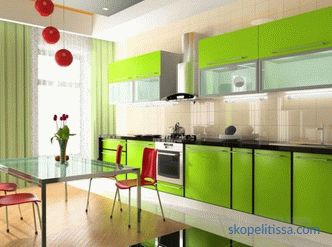
If a little space is allocated for the kitchen in the common guest room, its design should blend in with the overall interior picture. To do this, it is made in inconspicuous shades.
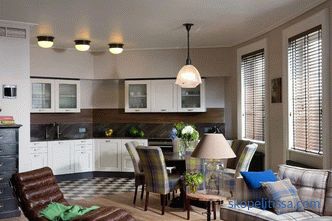
A kitchen in an open-plan house can be separated by a sliding partition. In this case, it becomes possible to change the design of the guest area by simply closing the kitchen part of the room with a screen.
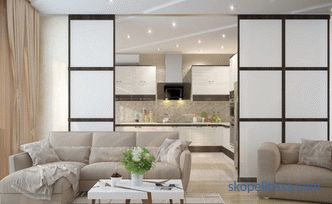
Bedroom
A bedroom is an intimate area that no outsiders should enter people. If you wish, you can create a completely unusual interior in your bedroom, even if it doesn’t please anyone except the owners.
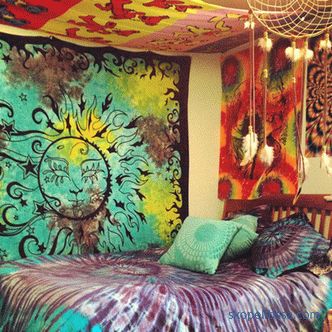
However, most of the bedrooms are designed according to the general scheme - without a “flashy” finish, with a dim color scheme and most comfortable furniture. This is how a relaxed atmosphere is achieved, contributing to proper rest. To make the bedroom not look too boring, it can be endowed with one accent element of the decor. For example, the pastel palette is well complemented by bright curtains.
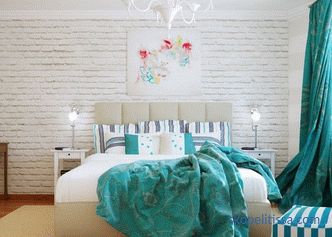
For people who tend to become extremely overworked during the work day, it is recommended to use soothing green and blue shades.
For those who wake up hard, the sutra is better to add yellow or orange colors to the bedroom palette. In order not to disturb the harmony of the sleeping atmosphere, you should use muted shades of yellow and orange.Another option is the extremely dosed application of bright colors.
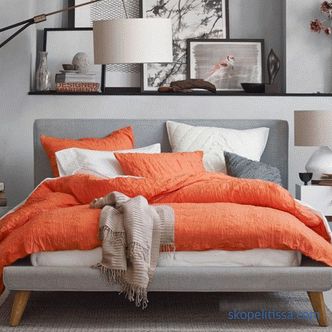
Children's
The children's room is a multifunctional room. Here the child sleeps, plays, practices, and all his things are stored here. Therefore, in the interior of the nursery, you need a competent zoning. A place for games is usually located in the center of the room, a table for study is by the window. The bed and furniture for storing things can be placed in the part of the room that is remote from the window. However, the issue of zoning can be resolved completely differently, the main thing here is to provide comfort to the child.
When choosing colors for a nursery, it is important to take into account the age of the child, and with artistic content his taste. The younger the owner of the room, the more it should be bright elements and expressive drawings.
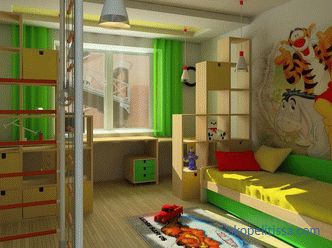
For teens, a more restrained gamut with the addition of dark shades is more suitable. Adult children do not need to decorate the room, they themselves cope well with it. It is enough to make a high-quality finish and put comfortable furniture.
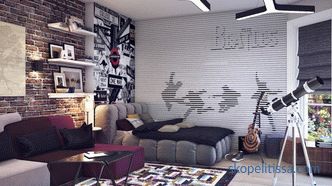
Hall
In most cases hallways are designed without natural light. Therefore, it is so important to think over artificial light in them. The color scheme in the hallway can be any, but it is better to avoid too dark tones, since they "eat up" the space, which is not very much in ordinary hallways.
Modern design of the house allows you to apply the most unexpected interior solutions, but it must contain a certain logic. The entrance hall can be quite stylish and original, but it should not turn out to be brighter than the living room. In addition, it is better to make it in the same style with the living room or simply neutral in style.
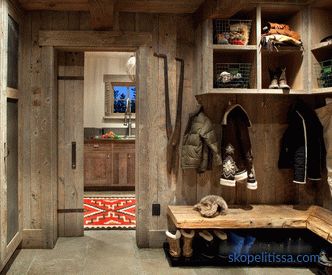
Bathroom
This is a room where people spend a little time, but much depends on the quality of its design. It should be functional and relaxing. Options for high-quality bathroom design set. For example, it can be done in natural wood shades.
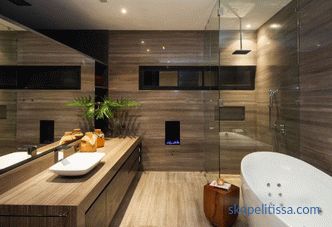
Recently, bathroom interiors with rich contrasting color solutions are relevant. To smooth the visual loss of space, which occurs when there are bright colors in the interior, it is worth installing large mirrors in the bathroom.
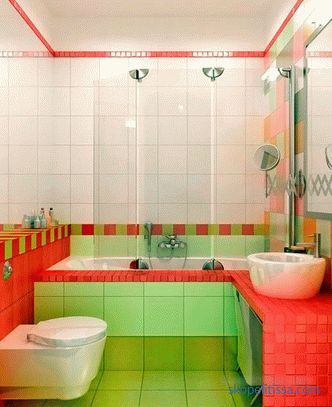
It might be interesting! In the article on the following link read about bathroom design rooms with a window in a private house.
Interior design styles
The architectural style is the basis of any interior. Recently, designers are less likely to resort to a thorough re-creation of a particular style. Light stylization or combination of several styles (eclectic) becomes actual. Nevertheless, professional design projects of houses and cottages, as a rule, are created with reference to the initially chosen style.
All main interior styles used in domestic low-rise construction can be divided into three areas:
-
classical styles;
-
ethnic ;
-
modern.
Classical styles
Classical styles of architecture and interiors were formed by the elite of European countries in the 17-19 centuries. These styles include classicism, baroque, empire, and others. They all have their individual traits. So, classicism is characterized by severity of forms, restraint of colors, spacious rooms, regular forms, a large number of stucco and sculptural decorations, as well as ornaments and columns.
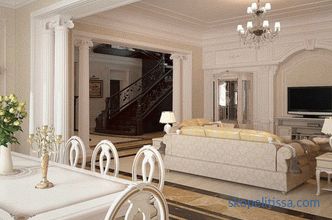
Empire, as a more “advanced” version of classicism is more vivid and festive, but at the same time retained brevity and to the correct symmetry.
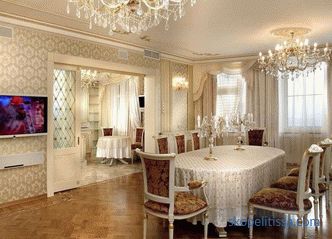
The Baroque is more dynamic and filled with all sorts of scenery. This style demonstrates wealth and luxury without any restrictions. He allows all sorts of liberties in the design.
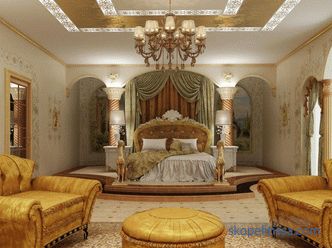
Classical styles are also divided by countries in which the transformation of the original classicism took place. So, the main directions of architectural classics are French, English and Scandinavian classical style. In Russian country houses, the English version is more often used, with its color harmony and massive fireplaces in the living rooms.
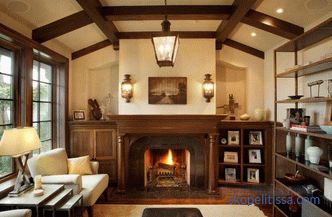
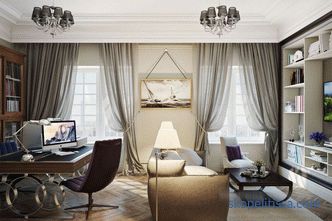
Ethnic styles
Styles that are based on the traditions and customs of a particular national cultures are called ethnic. There are many such styles. The most popular of them are Scandinavian, Egyptian, Japanese and Arabic. In any ethnic style, a maximum of natural materials is used, and any of them is suitable for a modern beautiful country house, especially if it is adapted to the modern realities of country life. But ethnics in architecture are so peculiar that it is mainly people who are creative and rather brave choose it.
The Scandinavian style is quite simple and minimalist, so it blends well with modern interior elements such as household appliances, heating radiators, etc. It is characterized by an open layout of rooms, large windows, light shades of decoration and furniture.
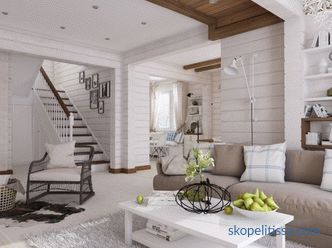
Egyptian style is characterized by a lot of sun and sand. That is, the prevailing colors are yellow, muted orange, ocher. The furniture is squat and heavy, simple shape without decorations. The main distinctive feature is the Egyptian ornaments on the walls, textiles, dishes.
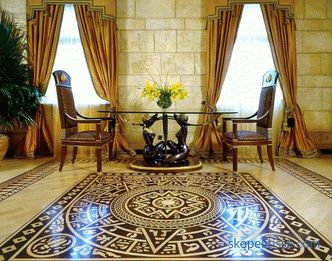
The Japanese style is generally ascetic in itself. It can spoil any extra item. Therefore, to adapt it to the modern lifestyle is very difficult. But Japanese motifs in interior design can be a great tool for creating original home decor.
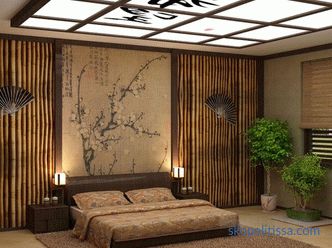
The Arabic style is beautiful in its richness and oriental character. It is suitable for those who like to fill their interior with furniture, decorations and ornaments.
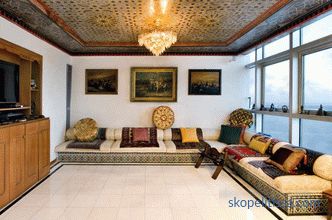
It might be interesting! In the article on the following link read about the design of the attic .
Modern styles
Modern interior styles are the opposite of classical styles. They have no relief surfaces, they were replaced by smooth glossy planes. No, also patterned prints, art galleries and shelves with small decorative objects. But there is a game of colors and textures, functionality, perfect order. Decorative elements at least, and instead of natural materials more used glass, metal and plastic. Modern design of country houses and cottages with its proper application looks very impressive.
There are many modern architectural trends. With all their common features, they have differences. For example, constructivism, which is so popular today, is characterized by the presence of broken lines, which serve as a decor. The open spaces of houses in this style are not divided into functional zones. As an accent, you can hang a large picture on the wall, made in bright pure colors.
Constructivism in the interior of a country house
Modern art deco style, which is a variation of modern, suitable for people who want to live fashionably and stylishly , but at the same time they do not wish to plunge into modern minimalism, which is rather cold in mood. In the Art Deco style, there are not only smooth but also curved lines. It allows the use of decorations, but their function should be performed by exclusive interior items. For example, it can be vases, figurines or lamps made to order or purchased in an expensive salon.
Art Deco in the interior of a country house
For lovers of rich colors, there is light and laid-back pop art. This style is created with the help of glossy bright surfaces, neon lights, a combination of incompatible colors and low multifunctional furniture. To emphasize the origin of the style, you should hang posters, posters and photos of fashionable actors and artists on the walls.
Pop art in the interior of a country house
The most popular modern style can be called hi-tech. It combines minimalism, progressiveness and originality. It is characterized by such features - strict geometry, open spaces, modified furniture, a lot of glass and metal. The color scheme is a background of black and white palette and bright colored accents.
High-tech in the interior of a country house
It might be interesting! In the article on the following link read about the design of a two-story house "four seasons".
Conclusion
The materials and technologies that exist today make it possible to create a wide variety of interiors in homes.In developing the interior design, you need to remember that the artistic content of the house will characterize its owners in a certain way, as well as that all the rooms should be not only beautiful, but also comfortable.
