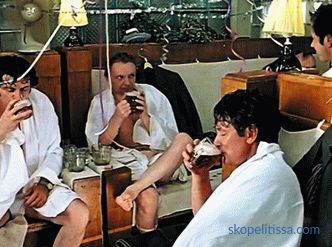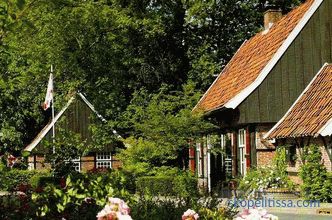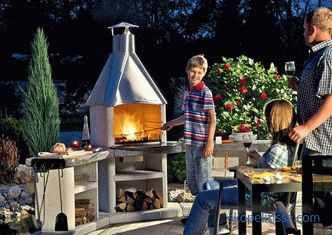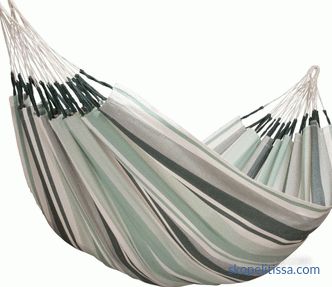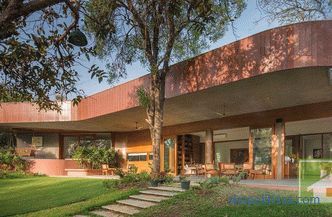
Recently completed construction of a modern country house on the outskirts of Ahmedabad, India, built according to the project of the architectural studio Modo Designs. The highlight of the cottage is the curved layout of the terrace, which makes it possible to diversify the view from the house: on the one hand, the tourists see a pond with lilies, and on the other, the rest of the surrounding landscape.
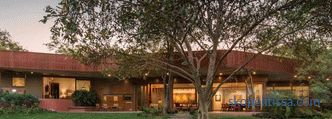
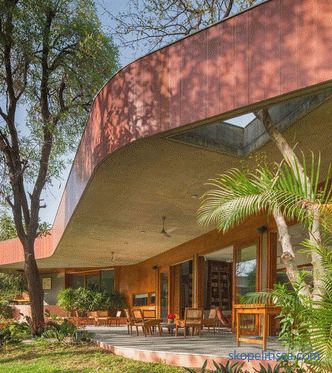
The terrace is a covered patio, along which you can simply walk, passing through several seating areas
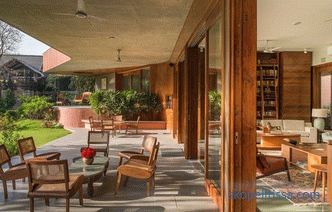
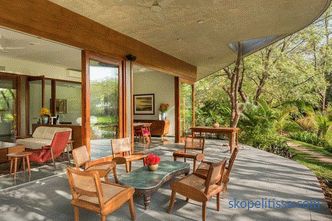
Even the entrance doors can be to move to the side, if you need to open the terrace possible.
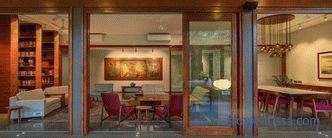
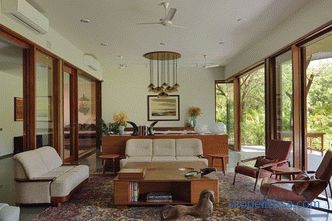
On our site you can familiarize yourself with the most popular house projects from construction companies represented at the exhibition "Low-Rise Country".
An interesting solution was found for the living room, in which the library was placed in an original way.
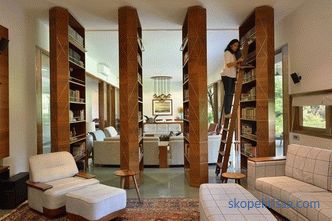
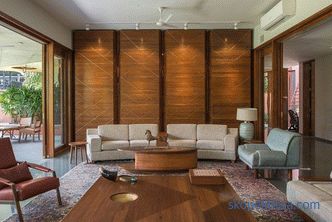
At the end of the corridor is the main bedroom, here is also an exit to the closed patio with plants
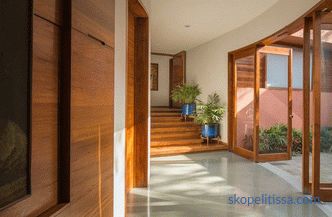
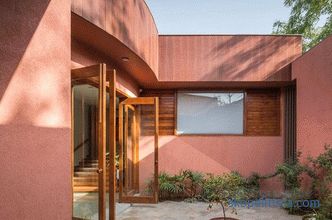
A special feature of this house is sliding glass doors also installed in the master bedroom, from which you can go out to a separate patio.
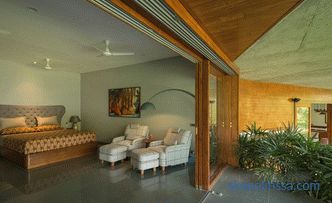
This can be interesting! In the article on the following link read about the bed on the ceiling in the loft house.
Rate this article; we tried for you
Similar articles
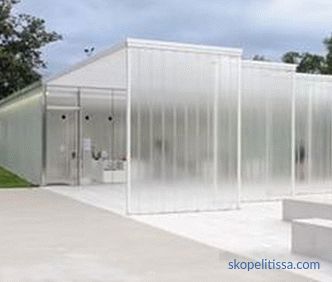
A transparent house is not only bold, but also beautiful
The strength of modern glass is no surprise to anyone - huge panoramic windows, occupying almost the entire wall, are far from being strange. But the architects of the New Orleans studio Trahan Architects went ahead and built a whole building out of glass ...
