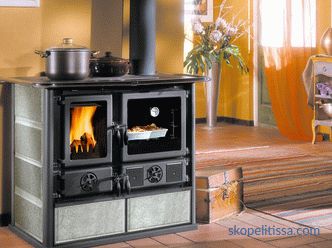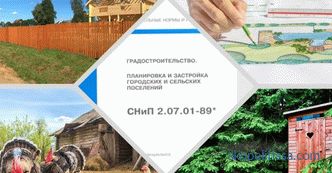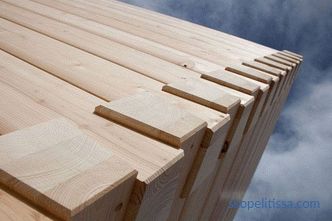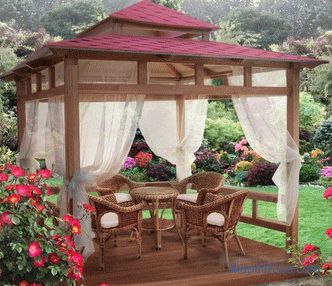The modern market of building materials is flooded with products for various purposes, shapes and sizes. Even experienced builders are often confused in the names, because the market is replenished every year with new building materials. But some of them, from traditional and long used, are not much different. Changed only the name, which is used as a publicity stunt, especially if the name is unusual or foreign. One of these materials is planken. Therefore, in this article we will deal with this material, we will talk about the technology of finishing the house with a planken, its varieties, advantages and disadvantages.
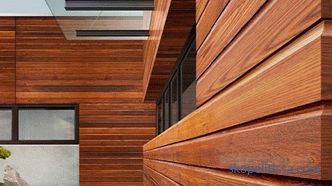
What is a plank and its varieties
Hidden under an unusual name the usual board made of different breeds of wood. Just from all sides it is processed and has a standard thickness: from 20 to 24 mm. The length starts from 2 m, it all depends on the technical and technological capabilities of the equipment used.
There are three varieties on the market for planken:
-
The straight . This board, the cross section of which is a rectangle with right angles (90 °). This kind of planken is not used for covering houses. When joining the boards, gaps are formed through which the crate is visible. This also penetrates the moisture, which has a negative impact on the finish, as well as dust and debris. Typically, this type of finishing material is used in the production of shoals or construction of intake structures.
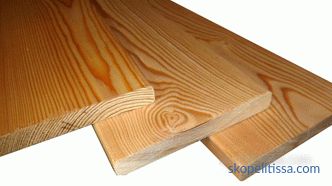
-
Skewed . The ends of the material during processing cut off at an angle of 45 °. That is, a parallelogram is obtained in section. During installation, the adjacent bevelled planes of the two joined plating elements are joined, and one part covers the other. On the surface of the wall to be finished, an almost seamless lining is obtained. Therefore, this type of planken can be used for facade covering the walls of the house.
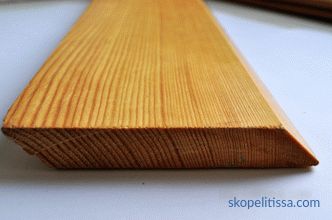
-
Wedge-shaped , that is, the thickness of the material varies across the width of the board. Covering the house with a planken of this type has an original look. And this is where its advantages over other species ends.
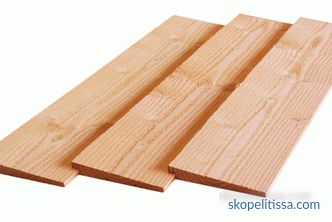
Now, why this finishing material is more expensive than lining, although from her is no different. As mentioned above, manufacturers, changing the name, get fabulous profits. For example, the price of Euro-class "Extra" class is 850-900 rubles. for 1 m². The price of a planken of the same class is 1300 rubles. / m² The difference is 40%.
But that's not all. I must say about the cost of planken, about its production technology. To begin with, this building material is made on a conventional four-side plan jointing machine. Cutting is done with straight cutters, which are easier to install and adjust, easier to sharpen. In the production of lining used cutters with a complex profile. That is, the cost price of planken is lower than that of lining. That is, manufacturers cheat consumers twice.
Scope of the planken
As mentioned above, direct modification used in the manufacture of furniture, decorative elements and protective structures. Beveled and wedge-shaped are mainly used for the facades, as well as in the interior design of the premises. When faced with the task of cladding, planken is treated with protective impregnations, varnishes and paints. The latter are rarely used, because under the colorful layer there is a pattern of the structure of the tree. But in the interior paint is used often.
It should be noted that any structure can be sheathed with planken. That is, it can be a stone house, a wooden blockhouse or a frame building. This universal material, as well as lining, is mounted only on the batten, which is installed and fixed to the walls of the house.
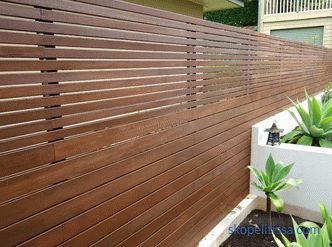
On our site you can familiarize yourself with the most popular house projects from the best construction companies with an impeccable reputation on the market. You can choose a house without finishing or from any modern building material. Directly to communicate with representatives, you can visit the exhibition of houses "Low-rise Country".
Technology for covering the walls of the house with a planken
The facade of the facade with a planken is usually held horizontally. So, the elements of the batten are installed vertically in the same plane. But we must begin with calculating the amount of planken required for plating. Everything is simple here - the area of the wall is divided into the area of one board, and 5-10% is added to the received number (in reserve for trimming).
Frame installation (battens)
For battens, you can use wooden bars with a cross section of 50x50 mm or galvanized metal profiles, which are used when installing gypsum boards. The second option is better, because with changes in humidity and temperature, which are commonplace on the street, they do not change their size and characteristics.
Depending on what kind of house you plan to trim with a planken, a small repair of the walls is carried out. This mainly applies to brick, block and stone buildings. Repair is a seal of defects of a wall and a primer of its plane that the surface layer did not crumble.
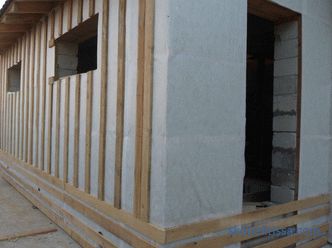
-
Then from the corner of the building in vertical lines are drawn across its entire length in every 50-60 cm .
-
Along the lines, every 19 feet, direct suspensions are installed, which are fixed to the wall of the house with self-tapping screws. If you use wooden wooden blocks as elements of the batten, you can mount with long self-tapping screws by fastening the slats directly to the wall. In the pestles reduce the level of the plane set wooden coasters.
-
metal profiles or strips are strictly vertically attached to the suspensions. The main task of the work producer is to form one vertical plane from the frame elements.
If wooden slats were used as a batten, they should be treated with an antiseptic composition.
On our site you can find contacts of construction companies that offer facade and finishing materials. Directly to communicate with representatives, you can visit the exhibition of houses "Low-rise Country".
Installation of the planken
Before proceeding to the analysis of the technology of installing the planken, you need to take into account several recommendations that are given by professional builders.
-
One board planken may not close the entire width of the trimmed wall . Therefore, to connect the individual elements of the skin should not be one vertical line. This facing will not be very. Therefore, make the installation offset by the type of chess installation. At the same time, adjacent boards are joined at the frame element.
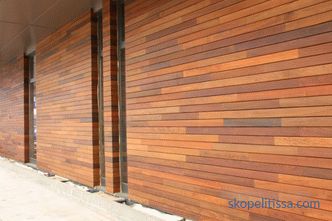
-
Finishing the house with a planken outside should be carried out only in good weather . Optimally - this should be done in summer, when the humidity is minimal.
-
Ideally, if three boards are laid in the same row. At the same time, waste from trimming will be reduced to a minimum - 15%. Installation at the same time spend order with offset adjacent rows.
-
For fastening it is better to use special fasteners made of metal or high-strength plastic. These are special duet stamps.
In the video, the specialist talks about two types of fasteners: a snake and a boat:
This could be interesting! In the article on the following link, read how to choose and install the wall paneling for the facade of the house.
Now about the installation itself. First of all, at the bottom set the so-called starting bar. In fact, it is a wooden bar section of 50x50 mm. Installation is carried out strictly horizontally with a guide under the lower edge of the second row plank board. Subsequently, the bar will be dismantled, and in its place will be installed elements of the first row plating.
Fasteners, clamps, are installed between the starting bar and the second row. They are fastened to the elements of the crates by self-tapping screws. And now a very important point. Each board is applied at the place of its installation and with a pencil or marker at the end make marks at the points of intersection with the frame elements. After that, fixation details are attached to each board on the reverse side of the tags. The latter are the second part of the Duet fastening, and the first is already attached to the crate.
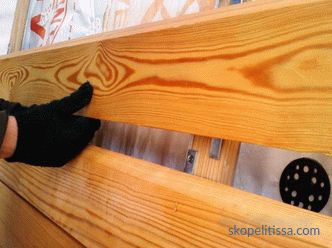
If necessary, cut the planken boards to the required length dimensions. If the cladding element is located in the corner of the building, then trimming is carried out at 45 °. After that, it is recommended to treat the board with an antiseptic. Many manufacturers do it in their production, but cut off the ends is better processed additionally.
So, the board is installed so that both parts of the fastener are combined, after which it is necessary to screw the screws into them. Neighboring boards in the same row join closely. But between the rows must leave a small gap, which can be called compensatory. Its task is to compensate for the moisture expansion of the wood. That is, with increased humidity boards increase in size. And if you do not leave a small gap, they will begin to press on each other and warp.And this will lead not only to the damage of the lining, but also to a decrease in its presentability. The compensation gap can be formed with plastic inserts, which many manufacturers offer as an additional element to the complete set of planken.
The remaining upper rows are also set with offset. As soon as the entire wall of the house is covered with a plank, you can dismantle the starting plate and proceed to the installation of the first row. It also uses technology.
In order to make it clearer for you how to install the planken on the facade of the house, we suggest watching the video:
There is another way of mounting the planken. It uses decorative nails. They are simply driven into the boards at the location of the elements of the batten. Opinions of designers in this regard strongly diverged. Someone says that hats, even decorative nails, spoil the appearance of the building. Others, on the contrary, welcome an unusual approach to the implementation of such a design decision. The choice, as always, remains for the owner of the house.
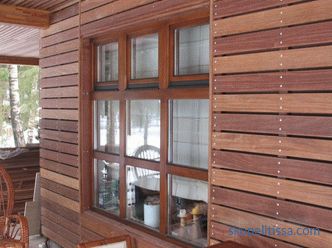
The third mounting option is overlap. This is done so, the first row is set at the very bottom without the starting bar. Fastenings are carried out with long nails or screws, which are driven into the upper part of the planken. The second row is laid so that the lower edge of the boards covers the upper part of the first row plank. In this case, the upper elements of the cladding will close a cap from the fasteners. Everything is exactly the same with other rows. That is, it turns out that each board is attached only along the upper edge. In the photo below it is clearly visible.
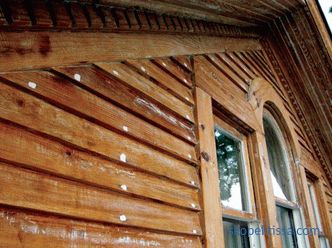
It may be interesting! In the article on the following link read about which heating system to prefer: areas with gas or gas tank.
Repair of a wall lined with planken
There is no particular trouble with the plank, as well as lining. But sometimes there are situations when you need to replace one board. This process is actually very complex. Independently do not hold it. Even many experienced craftsmen face a problem during repairs, if the Duet clamps were used for fastening.
Here is the sequence of operations:
-
You need to tap on the replaced board to determine the location of the frame elements. In these places put a pencil tags .
-
If in the future a defective part of the lining is not applied somewhere, then it can be cut with a grinder , which is wearing a thin cutting disc, used for cutting metal. The main task in this situation is not to damage the crate.
-
Then the cut parts of the board are removed, and then the fasteners are removed.
If in the future the planken board will be used somewhere, then dismantling will be much more difficult. To do this, you need to get to fasteners. Usually for this chisel choose the location of the proposed fasteners, which then dismantled, that is, unscrew the screws.
But the most interesting thing is that the open space must be closed with a planken, which will have to be fixed to the elements of the frame with nails. In this case, the cap can not be left if other methods of fastening were used in the process of plating. After that, the places of fasteners are covered with colored putty, matched to the color of the planken, or tinted.
The video shows two types of planken: classic and bevelled, made of pine and larch:
This could be interesting! In the article on the following link read about a bed under the ceiling - a great solution for a mini house in the loft style.
Conclusion on the topic
So, the slat is a regular lining, only with a higher price and as if with a different installation technology. According to its characteristics, this finishing material does not differ from other lumber. But since wood paneling is today at the height of popularity, many manufacturers decided to make good money at this. And they succeed.
