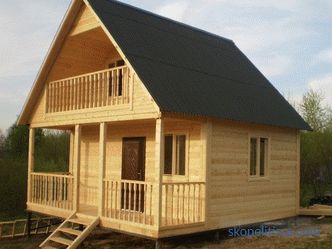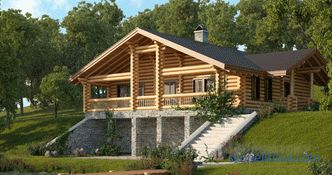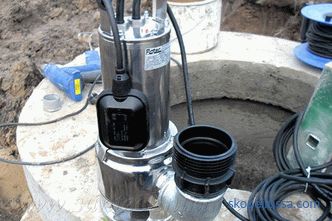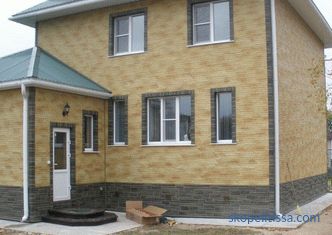Increasingly, the owners of private houses decide to build a gazebo on the plot - it’s not the presence of such an extension near the house that is surprising, but its absence. They can have various forms, erected from traditional or the most unusual materials. To achieve harmony on the site, the arbor is performed in the same style with the rest of the buildings. Having established a dining table inside, it will be possible to arrange family dinners in the open air. In closed gazebos, equipped with a stove, it will be comfortable even in the cold season.
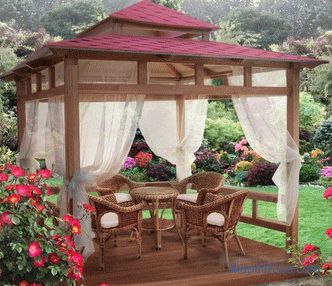
A beautiful gazebo from a bar for family gatherings in the warm season, located in a flowered garden
How to choose a suitable place
The site intended for construction must be flat and not swampy. The bumpy ground must be pre-leveled, cleared of debris, stones, stumps and large roots. If the groundwater is too close to the surface of the site, then the structure will not be stable and safe.
The place for the gazebo should be chosen according to its purpose.
-
If you plan to hold noisy parties for a large number of guests, it is advisable to remove the building from the apartment building. Then elderly parents and children can rest in silence.
-
Spacious pavilions are chosen by owners of large plots. Small designs for two or three people fit harmoniously into the thick of the garden.
-
In small areas, small architectural forms are erected close to the house so that its walls protect the gazebo from the wind.
-
When placing a building in an open area, it will be necessary to plan a convenient approach, a fence to protect against wind and precipitation.
Given that the gazebo is designed for relaxation, provide a beautiful view from it to a flower bed, garden or lake.
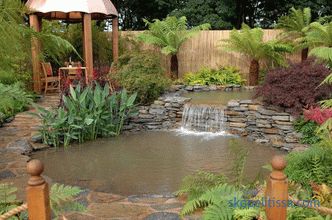
A small arbor in the garden with a view of the decorative water
What materials can be used to build an arbor
Large selection building materials allows you to choose the right option for any budget and building style. Conventionally, all materials can be divided into 2 groups: traditional and unusual. The first include:
-
Stone, brick . The construction of a gazebo made of brick or stone will be expensive, but such a structure will be reliable, durable. Materials are not subject to the negative effects of precipitation, pests. The finishing brick and stone are sold in various colors, the strength of the construction allows the roof to be mounted even from heavy natural tiles.
-
Wood in various forms: boards, lining, europallets, OSB plates. The construction will be based on timber or pillars with a diameter of at least 10 cm or a round, square metal profile. Such an arbor can be built quickly and at an affordable cost.
-
Structures from forged metal , as a rule, have an exclusive design, are durable, and are expensive. For budget options suitable painted professional sheet.
Unusual materials from which to build a gazebo include everything that fantasy is enough for:
-
Bottles of glass or plastic. The structure is built on a foundation; a metal profile is used as a frame. Plastic bottles are fixed on the rods, glass - on cement mortar. Laid out in a certain way, they create walls with high noise and heat insulation. The structure will have an unusual design that will allow you to realize your creative potential.
-
Cement mortar . For the construction will be used actual technology monolithic construction. Roof and decorative inserts are made of Plexiglas, polycarbonate cellular. This design will look harmonious in the architectural ensemble of high-tech style or minimalism.
-
Living plants from your garden. As a frame, they create a structure made of wooden or metal supports, which are woven over by climbing plants. The cost of construction is the lowest, but it takes a lot of effort to care for flowers.
-
Vine, reed . Wicker arbors will fit into any landscape, especially advantageous, they look near the reservoirs. A hollow stem of plants will provide an optimal microclimate inside the structure.
When choosing a suitable material, it is worth considering the season in which you plan to relax in the gazebo.
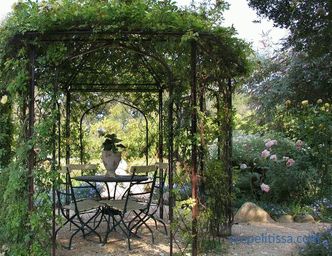
Summer metal gazebo braided with decorative lianas
How to determine the appropriate size and shape for the building
If the shape gazebos are selected based on the personal preferences of the owner, then its dimensions should be determined taking into account the standards of the area. For buildings intended for recreation, the norm is 2 square meters. m. square per person. Accordingly, if events are planned for 8-10 guests, then the internal space should be about 20 square meters. mOf course, such a company will fit in a smaller gazebo with a continuous installation of benches, but then the guests will be cramped.
The minimum size of rectangular gazebos for family dinners is 2x2 m. If a round shape is chosen for a gazebo, then its diameter must be at least three meters. Arbors are the most common with dimensions of 3x4 m, 4x4 m, 4x6 m.
The recommended building height is more than 220 cm, counting from the floor to the lower border of the roof. If the structure is adjacent to a residential house, then its height is made appropriate.
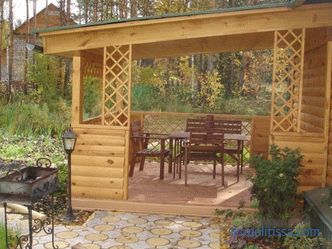
Arbor adjacent to the house
After determining the required area, you need to choose the shape of the future building. Consider the most common options and their features.
Rectangular shape
The construction of a rectangular gazebo is the easiest option. They are often chosen when planning self-construction. Such designs easily fit into any architectural style. They repeat the outlines of other buildings, so the ensemble looks harmonious. It is convenient to operate such arbors, it is easy to install a large table, stove, barbecue in them.
Rectangular structures can be created from any materials and their combinations. Closed buildings made of brick, wood can be operated year-round. Rectangular designs can be both the minimum sizes (2х2 m), and maximum (6х6 m). If a large object is planned, then it is better to build it behind a residential building so as not to block the house.
The disadvantages of rectangular structures include the simplicity of their appearance. If the walls are not decorated, the arbor can be lost against the background of other buildings. Therefore, it is necessary to carefully consider its external design.
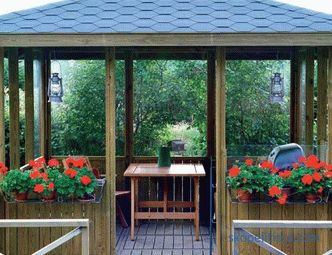
A rectangular pergola decorated with fresh flowers
On our site you can familiarize yourself with the most popular small-form projects from construction companies represented at the exhibition of houses "Low-rise Country".
Round shape
Round-shaped structures require careful material selection. It is difficult to build a round arbor from the most popular tree. When building in the antique style with columns, cement mortar and forged elements for the construction of an arbor are used. Openwork open gazebos of wrought metal emphasize the refined taste of the owners, but they are very expensive.
A semicircular arbor with open columns in the oriental style has become popular today. They are called rotunda, erected near reservoirs. Round structures are capacious, the absence of sharp corners in them creates the most harmonious appearance.
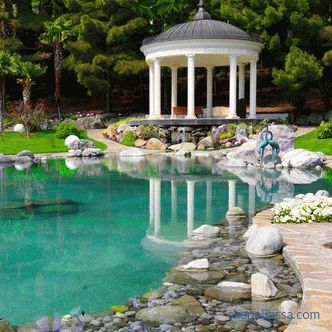
Round arbor with columns in oriental style
Polygonal shape
Designs with a number of angles of 6-8 combine The main advantages of round and rectangular buildings.
-
Occupying a small area, they have good capacity.
-
The multi-faceted design is characterized by increased stability and durability, which is important in regions with strong winds and snowfalls, and seismic activity.
-
The buildings fit into any architectural style.
-
They can be either compact in size with a diagonal of 1.5-2 m, or spacious with a diagonal of 3-5 m. You can install such an arbor in the garden or in front of the house, the entrance can be easily turned in the right direction.
Most open-sided multi-faceted structures have carved wood or forged elements. For recreation in the winter, they build closed grilled houses from a bar or a log with fireplaces and a stove.
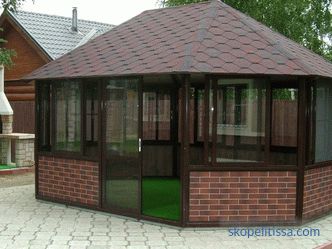
Multifaceted gazebo of the closed type
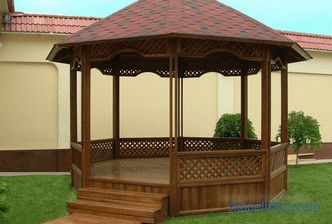
Multifaceted gazebo of the open type
On our website you can find contacts of construction companies that offer the service of building small forms. Directly to communicate with representatives, you can visit the exhibition of houses "Low-rise Country".
When choosing a multifaceted form to build a gazebo in the country, it is better to purchase projects that are ready to use or use the services of construction companies.
Combined buildings
If the traditional forms of buildings can not meet the needs of the owner, then choose the combined buildings. Designs with two floors differ in multifunctionality and spaciousness. Such a structure is usually zoned: the second floor is intended for family holidays, the first - for public use. It is also possible to use the first floor as a storage room or garage. Such objects are especially popular in small areas, as they allow significant savings in space.
See the possible design options of arbors on the video:
Another variant of the combined construction is a combination of a closed business unit with an attached open canopy for the rest. The economic block is built of a rectangular shape, the shed can be a polyhedron or rounded.
The owners of country houses say that they often make the same mistake: "When we build a gazebo, we pay more attention to the exterior design, not to comfort. As a result, the structure is inconvenient." Therefore, it is better to immediately learn from the mistakes of others and evaluate the practicality of the construction in advance.
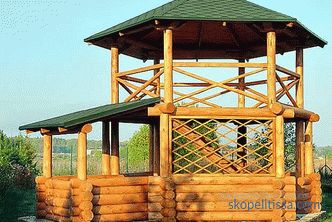
Two-story wooden arbor
Small structures
Such structures are erected in small areas, often attached to a residential house or another structure. The main advantage of such structures is the low cost and the minimum size of the occupied area.
The average width is 1.5-2 m, the length is 2-2.5 m. A metal profile and wooden poles are used for the framework. Lightweight polycarbonate is used as a cladding material.
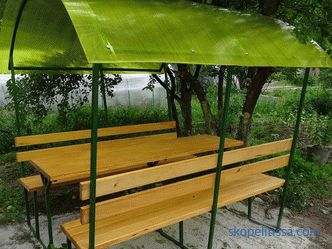
A small arbor with a polycarbonate roof
It might be interesting! In the article the following link read about an unusual look at the gazebo.
What to prefer: open or closed arbor
Garden structures can be made closed or open depending on the intended use.
An outdoor gazebo will be a great place to relax in the summer. The design must have a reliable frame and roof, which will protect from sunlight and rain. The lack of walls allows air to circulate freely, in the heat the breeze will blow the rest. For the construction of the frame, you can use a brick, metal profile, wooden supports. Along the perimeter of the building mount perilla, decorative fences or supports with climbers.
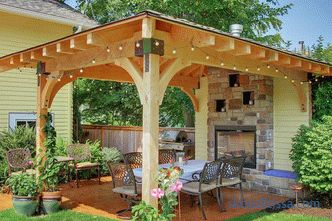
An open wooden arbor with a stove located in a flowered garden
Closed facilities are suitable for relaxing in any weather. Covered pavilions have a roof and solid glazed walls, the front door. Installing heaters will allow you to relax in them, even in winter. For the construction of suitable brick, wood, glass. Insignificant disadvantages of such facilities include the high cost of construction. The presence of the walls will not allow you to create a feeling of complete privacy with nature.
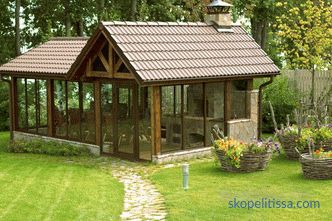
A large closed gazebo with a stove
To save, but at the same time be able to use a gazebo in winter, install a structure with removable frames.
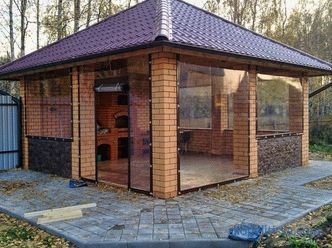
Closed gazebo with the possibility of dismantling double-glazed windows in the warm season
Gazebo with barbecue or barbecue
Arbor owners with barbecues can fry kebabs and not worry about the weather. To make the construction safe and reliable for it, the foundation is made with additional supports for the brazier, the furnace. The walls are built of bricks, blocks, wooden beams with fire treatment.
The shape of the brazier is chosen according to personal preferences, it is only important to ensure that there is a border on its edge to support the frame. A warm wood stove is convenient to use, but it weighs a lot, requires a reinforced foundation.
The design of an open source facility should take into account fire regulations. Before the brazier or firebox, it is necessary to provide 3 m of free space, on the sides more than 1 m. The wall close to the source of fire can be sheathed with a cement strand board. The floor covering under the grill and within a radius of 1 meter from it is covered with sheet iron. If the floor is stone, then no additional protection is needed.
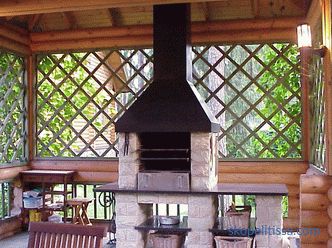
Arbor with barbecue
Advantages and disadvantages of gazebos made of wood
Wooden structures - the most common in garden construction . They have many advantages.
-
Affordable cost. Buildings are durable, but do not require large expenditures.
-
A wide choice of material: a log, solid and glued timber, lining, board.
-
The tree is easy to process, so you can build an object with the most complex design.
-
High environmental performance.
-
Working with wood is simple, no expensive equipment is required.
The disadvantages of wooden structures include the need for regular treatment with antiseptics, fire and bioprotective agents. If the material is of poor quality, poorly dried, then the formation of cracks, distortions in the finished building.
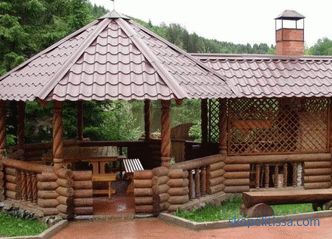
Large wooden arbor - ecological material and attractive look
Advantages and disadvantages of metal arbors
Metal has a high durability, durability, resistance to temperature and humidity. Garden buildings made of metal are welded or forged. Welded structures have low cost, simple design. Assembly of such an arbor is quick and easy. The object is not very heavy, which allows you to build a lightweight foundation.
Lace forged gazebos will decorate any villa.They are made according to individual sketches, their cost is very high. The disadvantages include the inability to buy a ready-made object and assemble it yourself. In the sun, the metal is heated, it is better to install metal structures in the shade.
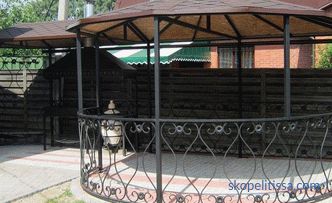
Metal gazebo with barbecue
Protection of the structure against the negative influence of the environment
The detrimental effect of precipitation, solar rays can reduce the life of buildings made of wood, metal. For external protection, you must use special tools.
How to protect the gazebo from the weather, see the video:
Metal structures are coated with anti-corrosion compounds, primed and painted. The treatment prevents corrosion and rust. Elements of wood treated with protective agents against pests, fungi and mold. Impregnation with oils in the composition form a lacquer film on the surface, the wood will not get wet.
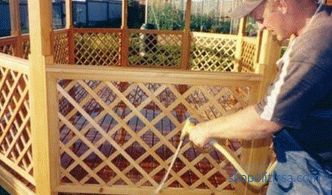
Wooden arbor processing with antiseptics
It might be interesting! In the article on the following link read about the choice winter gazebo for a country house.
Conclusion
Beautiful gazebos will not only adorn your site, they will allow you to have fun outdoors, regardless of the weather.

