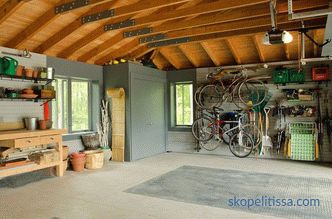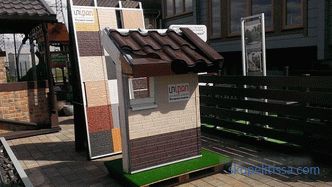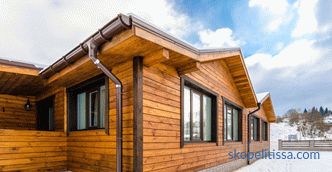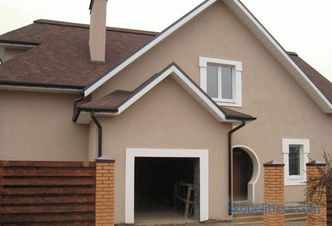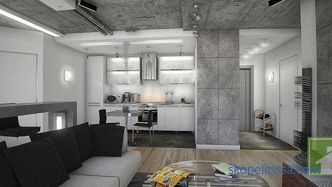According to architectural canons, the basement is a part of a building lying on the foundation, and is considered as a transitional wall between the foundation base and the exterior walls of the house. The complex of works on the exterior of the entire building includes activities for finishing the basement, while the finishing materials for the basement of the house are somewhat different from the materials chosen for the decoration of the walls of the house. This is due to the proximity of the base to the ground, where it is more susceptible to moisture and cold air than the walls of a residential building. Thanks to the development of modern technologies for finishing the exterior surfaces of residential buildings and the creation of new finishing materials, builders of private houses received ample opportunities for arranging original and practical plinths at affordable prices.
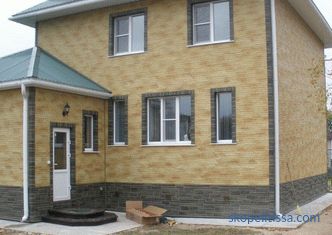
Purpose and functions of the base
For builders and architects There are different interpretations of the purpose of the base. Builders consider the basement as part of the basement, whereas for architects it is considered to be the lower part of the wall.
This is interesting! From the point of view of antique Italian architects, the socle is an independent constructive element - the foot of a building, column or monument, which lies on the foundation (Italian. The word "zoccolo" literally translates as a shoe on a wooden sole).
In accordance with building codes, foundation walls should be raised above the ground to a height of 15 to 250 cm. This visible part of the base, called the foundation wall, is called the plinth. The basement is an intermediate structure that combines the bearing walls of the building with the foundation. In fig. Below is a concrete foundation with a brick base.
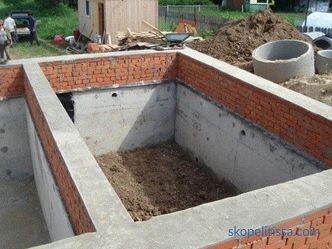
The main functions of the building basement wall are:
-
perception of the load from the upper part of the residential building (bearing function);
-
ensuring the stability of the building, creating a strong pedestal, perception of linear deformations during the draft of the house (supporting function);
-
protection of walls from the effects of atmospheric sedimentary moisture (waterproofing function);
-
providing thermal protection for basements (thermal insulation function);
-
space fencing ezhdu piles and the raft in case the foundation pile (enclosing function);
-
create appropriate architectural appearance erected construction (architectural and decorative function).
More about the advantages of the basement floor in the video:
The professional profile has a wave profile that is more rigid than a professional flooring. According to their intended purpose, profiled sheets are used as roofing material, however, C13 profiled sheeting, having a wave height of 13 mm, is allowed for cladding plinths of private residential buildings. The thickness of the corrugated board is 0. 6-0.7 mm, which is quite enough to create a solid covering of the foundation superstructure. The professional flooring is delivered with a galvanized or polymeric covering.
The advantages of the profiled sheet include:
-
high strength properties;
-
external attractiveness, the ability to implement various types of design compositions;
-
resistance to corrosion and discoloration from environmental influences;
-
easy installation, minimal labor intensity for installation on the base;
-
affordability.
This is important! Facing the basement with a professional flooring refers to the budget options for finishing the foundation and basement walls and clearly surpasses other technologies in terms of price / quality.
Among the shortcomings, two factors can be noted:
-
the uniformity of the corrugated pattern, which some users perceive as an indicator of unpresentable interior;
-
the need to take into account the geometry of the overall design of the building, since the wave bends of the sheets may not at all correspond to the artistic style of the building ("not fit" into the design).
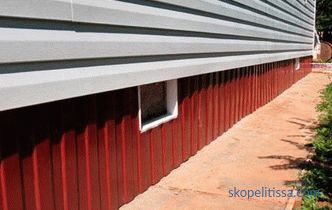
Tiling on the basis of resins
For facing tiles for the base, produced using resin bonding components, the thickness is only 3-5 mm. Tiles are easily bent at any angle, they can even be rolled into a roll, so this facing material is commonly called a flexible stone. The tile length varies in the range from 24 to 36 cm with a width of 5 to 7 cm. Resin-based tiles are produced with a smooth and embossed surface that imitates in color and texture the whole range of natural facing materials - stone, wood, facing brick.
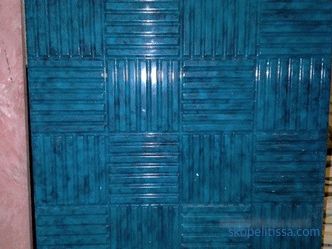
Thanks to its high flexibility, tiles on resinous foundations without problems fit on the base of any configuration, including arcuate geometry. Features of mounting such tiles are as follows:
-
when laying tiles are glued with special glue to the previously leveled and primed surface of the basement wall;
-
it is allowed to lay the tile directly on concrete surfaces and the top layer of insulation;
-
tiles are easily cut with a knife and large scissors;
-
the time for the complete drying of the glue is 2-3 days.
Finishing with stone, brick, clinker tiles
Finishing the basement "under the stone" or "under the brick" gives the residential building solidity and monumentality. It is not necessary for home owners to spend money on granite, marble, rubble stone or brick. Decorative finishing functions of natural stone materials are successfully performed by various kinds of tiles with a texture imitating natural stones or bricks.
Tiles made of natural stone
It is a full-fledged decorative alternative to the classic stone foundation stone. From the back side the tile is smooth, and on the front side the stone is not processed, keeping its natural originality.
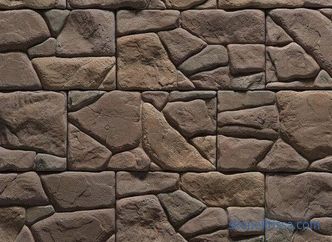
Artificial stone
Facing tiles "under stone ", imitating natural stones, is made on a cement-sand basis with the addition of paint, plasticizers and protective compounds. Artificial stones have high strength characteristics, do not absorb water, easily wash with a water jet. Artificial stone is more plastic than natural, therefore it is better able to withstand accidental impacts and sharp temperature drops.
It can be interesting! In the article on the following link read about an artificial stone for a socle.
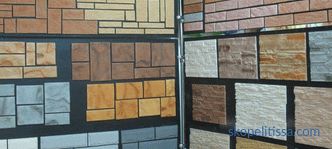
Clinker
The brick tile is a variant of facing brick made by annealing special refractory clay. Sintered clay is very hard, and its glossy surface has high hydrophobic properties. After laying the clinker tile creates an imitation of brickwork.
This is important! The clinker tile is characterized by high chemical inertness to negative environmental influences and surpasses natural and artificial stones in its durability.
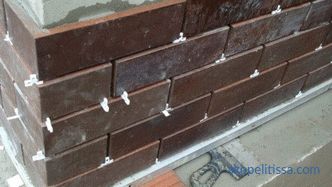
The facing brick is a natural ceramic product that fully imitates brickwork. It has high thermal insulation and strength properties, so necessary to protect the basement and the entire facade.
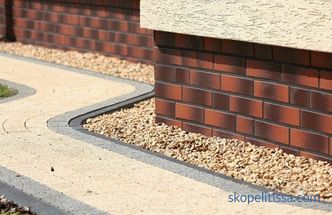
Finishing with basement thermopanels
The basement thermopanels are facing tiles equipped with inner side insulation. The facing decorative material of thermopanels is a clinker tile imitating natural stones, a brick, a shell rock, a porcelain stoneware tile or ordinary ceramic tile with a brick imitation. Polyurethane foam or extruded polystyrene foam is used as a heater. The thickness of the insulation layer is 20-80 mm.
Please note! Practice has shown that the use of thermopanels with polystyrene foam for facing the basement wall is unacceptable. This option of insulation is short-lived and has a weak heat-shielding properties.
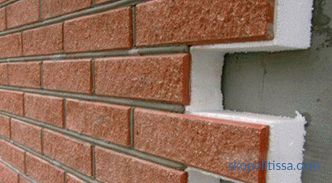
Slate and cement-bonded chipboard trim
Flat ground base finish Slate is a good budget option for exterior home decoration. Asbestos fiber, portland cement and water are used to make flat slate. Facing the basement wall is recommended to be made of pressed slate, which is much denser and stronger than the non-pressed counterpart. The main advantages of slate materials include:
-
resistance to sediment aggression;
-
low water absorption coefficient;
-
resistance to low temperatures and sudden temperature changes;
-
resistance to open flame, sheets of slate do not burn;
-
slate can be painted using acrylic primer and acrylic or silicone paint;
-
durable service life in the range of 25-30 years.
Of the shortcomings, the following factors are necessarily mentioned:
-
increased fragility - slate is able to collapse from the effects of a dynamic nature, for example, from a stone strike;
-
Asbestos dust generated when cutting sheets during installation is extremely harmful to humans. Sheet processing is carried out only in respirators.
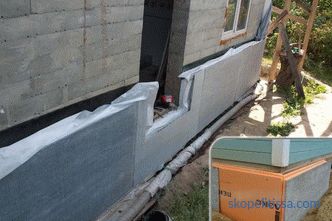
Cement particle boards (DSP) are made by pressing wood chips with cement . The DSP is based on chips of a large fraction, the upper layer is formed from chips of a smaller fraction. In the market of building materials, DSP offers sheet thickness of 8-36 mm. For finishing the basement wall, sheets with a thickness of 16 to 20 mm are used.
The advantages of DSP are as follows:
-
good moisture resistance;
-
resistance to low ambient temperatures;
-
high degree of fire safety of plating from DSP;
-
resistance to rot;
-
ease of machining.
There are two factors among the shortcomings:
-
a large weight of each plating element;
-
lifetime does not exceed 15 years.
Finishing the basement in a wooden house
When finishing the basement of a wooden house and facing the basement, special attention is paid to the careful implementation of waterproofing and insulation of the entire basement belt around the building. The wood from which the walls of the dwelling have been erected is susceptible to the processes of rotting and reproduction of mold, vulnerable to excess sedimentary and ground moisture. Only reliable protection of the cap will prevent the penetration of liquid into the wall part and prevent it from freezing during the cold season. After the implementation of measures for waterproofing and thermal protection of the basement, it can be trimmed according to the technologies described above.
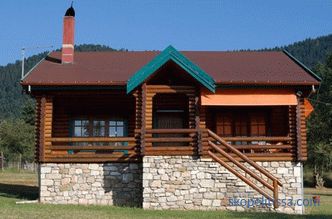
Conclusion
Long-term trouble-free life depends on the strength and reliability of the socle belt operation of a residential building. With the destruction of the basement begins destructive reaction of the building, leading to a deterioration in the appearance of the building and reduce its strength properties, up to local destruction of the walls and foundation. Any way of finishing the base to some extent protects and refines the facade of the building. The developers are only required to achieve an optimal match of the price, quality and decorative properties of the finishing material so that the basement facing does not stand out from the overall picture of the building's appearance.
