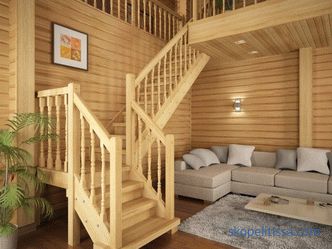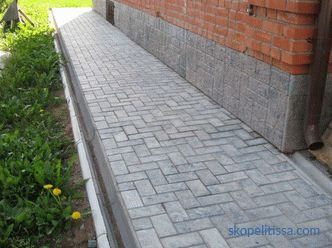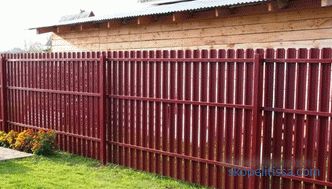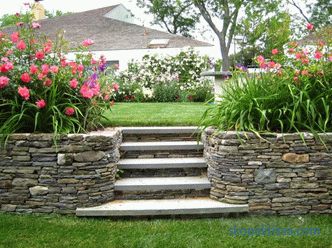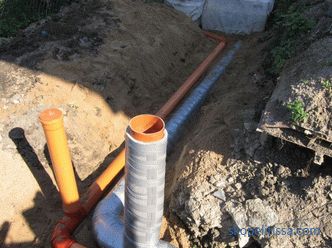Interest in two-story houses steadily kept at a high level. This is due to the opportunity to save space on the site, but at the same time not to limit itself in space. Mandatory part of such a structure is a staircase. The staircase in the house on the second floor plays first of all a purely practical role: they go down and up along it.
And that is why this design should be safe and convenient. But still the stairs to the second floor in a private house is an element of decor that can emphasize the main concept or even become the main highlight.
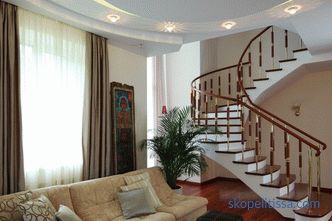
What does
consist of Despite its apparent simplicity, the staircase is a rather complicated structure. If you omit complex technical terms, then in general there are three components that make up the ladder:
-
The podium stage, from which the ladder begins. Sometimes it is rounded, and more often it is wider than the others. Such a decision is intended to facilitate the step.
-
Directly the steps themselves, plus the space between them, which is called the risers and the area between the marches.
-
Fences consist of pillars, balusters, in fact, the railings themselves.
Norms and calculations
Ladders can be very different in material, design features, design, and finally. However, all standards are set out that are set out in the SNIP. In particular, the width of the march should be at least 80 cm, and the platforms should be at least 100. The height of the steps should be from 12 to 20 cm. This means that when designing, one parameter should be chosen, for example, 15 cm and not deviate from it anymore, less than 0.5 cm. And finally, the step width must be at least 20 cm.
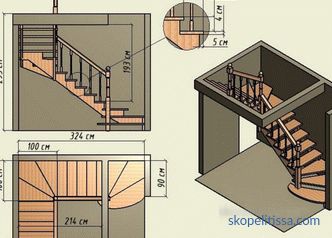
When drafting a staircase to the second floor, experienced experts advise to substitute a rectangular triangle in place of the staircase. If you have a step width of 20 cm, for example, then you simply divide the floor leg by that number to get the number of steps. And you need to know the height between the first and second floor. Then divide the corresponding figure by the height of the steps.
Clearly about the calculation of the steps of the stairs in the video:
How to choose a diagram of the stairs
A straight staircase is the easiest option. As a rule, it stops there, if the distance between the first and second floor is not very large, and there is enough space for the structure itself.
Marching assumes the presence of at least one platform. It can be L-shaped, U-shaped, there are enough options here.
One of the most difficult in terms of installation is a spiral staircase. It makes a revolution around its axis, that is, 180 degrees. To make such a product truly durable, calculations should be done very carefully. Usually the stairs to the house, the projects of which are arranged in this way, builders offer when there is very little space. That is, it is rather a forced measure.
However, the most difficult is the combined staircase. This is a combination of screw and march with different percentages of both.
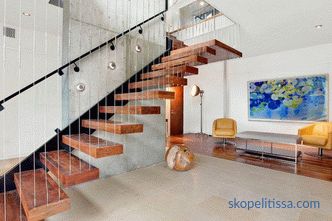
This option often has open-pit steps. In fact, they allow you to make a turn, save space, but because of their unusual shape, they are more dangerous for humans.
In addition, the stairs inside the house are closed and open. The first are installed inside the stairwells. The second - in the lobby or in the lobby. This all refers to the internal stairs. Outdoor standards will be open.
On our website you can find contacts of construction companies that offer the service of designing houses. Directly to communicate with representatives, you can visit the exhibition of houses "Low-rise Country".
Classification of stairs by base
The strength of a staircase and how long it will last depends on the base. The design is based on beams. If the latter are jagged, and the ends are clearly visible, then we are talking about kosourah. This is the most popular option. Racks are simply installed directly on the railing. The whole structure can be mounted on one skirting (central) or on two, located on the sides.
Another type of beam, which is also often used for stairs, is called a bowstring. Here the steps are inserted into the grooves, that is, inside the supporting structure. Instead of the second string, they can use just a wall. The ends are closed, the wall on the sides is completely free.
And another popular option is the Bolets. It is used when they want for some reason to do without beams in principle.
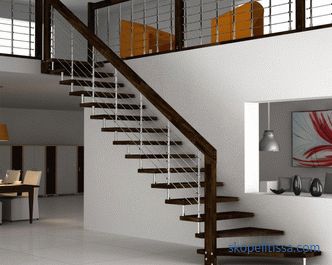
By bolzai, they mean metal pins that connect the steps. As a result, a self-supporting structure is created, where each new step is based on the previous ones. Podospenkov in this case is not in principle. Visually, the entire structure looks very light, airy.
When designing a spiral staircase, choose one of the listed options. But there is a specificity associated with the mount. And once again we remind you: specialists must do the calculations for spiral staircases. The slightest mistake - and everything risks collapse.
Clearly about the different types of stairs in the video:
What do the stairs
make But the circuit and the supporting part are far away not all, than ladders can differ from each other. Constructors have accumulated rich experience with various materials, among which they often use the following:
-
wood;
-
stone;
-
glass;
-
iron;
-
reinforced concrete.
And, of course, do not forget about the combined options when the part is made of metal, and the part - of glass or wood. Some designers even embark on bold experiments, combining wood, metal and stone. As a rule, such structures are installed in rich houses.
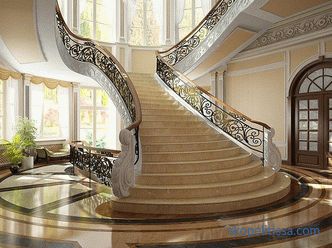
That might be interesting! In the article on the following link read about the stairs to give or a private house: types, materials, decoration.
Out of wood
Wood as a building and finishing material will never go out of fashion, this is a classic. And with the increase in the number of different compositions that protect from rotting, parasites and fire, its popularity is only increasing. Such a staircase will look especially organically in a wooden house on the second floor: if you combine several different species in the decoration and add them, for example, with a cloth, you will get very original.
The material itself attracts with environmental friendliness and the sensation of warmth that it brings to any room. And this is true even in relation to designs without any special decorations. But designers today are boldly experimenting: they make stairs from different types of wood, pick up a material with an unusual texture, make it old. As a result, the product looks very elegant.
Most often you can meet stairs made of pine. Next comes the beech, oak and ash, followed by all other species.
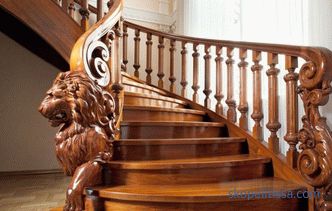
Concrete
Simplified version reinforced concrete stairs we are all accustomed to see in the entrances. They are practical, inexpensive, undemanding to maintain. In addition, these products do not burn like wood, and do not heat like metal. But in private houses, such straight stairs to the second floor are usually not installed, but figured with a beautiful finish.
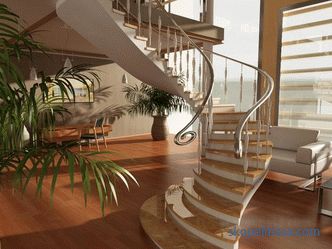
With stone finishing
In elite mansions, you can meet stone stairs. Marble construction looks especially luxurious. And, by the way, it is installed only inside the house. The fact is that marble is a very capricious material, which is not capable of being under the open sky for long.
But granite is undemanding in terms of care, durable and durable. Therefore, outdoor stairs are made of it. And sometimes - internal, so that the whole building looked like one. True, there are many myths that some types of granite have an increased natural background radiation. If this question worries the buyer, then you need to choose the material with extreme caution.
In addition, stone stairs are slippery. So if it was decided to dwell on them, then such products would be nice to equip with a special profile.
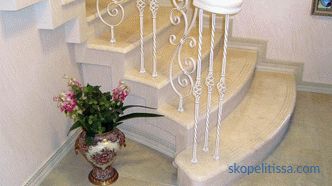
Metal structures
Metal stairs in a private house for a long time not installed. It was believed that this material was too cold, that it was more suitable for offices. But today, manufacturers offer a huge number of various designs, including smooth lines, beautiful patterns. And it’s problematic to call a staircase made of bronze or with appropriate coating “cold”. In a word, and such options quite have the right to life.
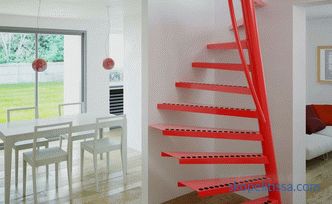
Of glass
Glass stairs are increasingly seen not only in offices or shopping centers, but also in houses and even in two-level apartments. They are attracted by the "airiness" of the design, the feeling of lightness.But at the same time, the products themselves are capable of withstanding a considerable load - up to 350 kg per step, which is quite enough for a house.
Glass stairs in a private house are most often made of triplex. It is almost impossible to accidentally break or damage it. Even after a very strong impact, a maximum crack will appear on the structure, indicating the need for repair. But the product still does not collapse.
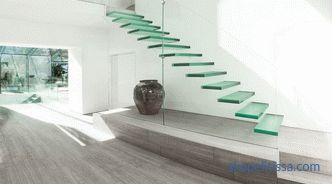
Stairs in different design styles
As already mentioned, the stairs today have ceased to be just a functional item. They began to harmoniously complement the surrounding space, and sometimes completely transform it. Therefore, customers are increasingly choosing a particular option guided by the issue of style.
Classics
Classic style involves the use of natural materials. So first of all it is various types of wooden stairs with lush or not so decor depending on the rest of the furnishings, the level of the house and other nuances. Steps can be lined with marble.
But since this is a cold and slippery material, it is covered from above with a beautiful carpet that needs to be attached so that it does not slip. It turns out very elegant.
However, keeping the described option clean requires professional help. Therefore, if there is no money for a cleaning company, you can stop at a simpler solution of uncoated wood.
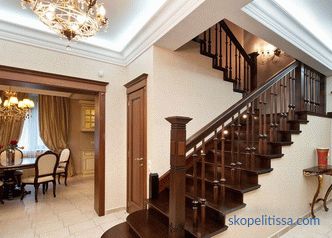
Vintage
Vintage style has won its niche and, it seems not going to give it to anyone. Here the most different models are possible. The main thing is to abandon frankly modern materials (glass itself, and in combination with metal will not work), as well as decide on what historical period and what country you are interested in. If everything is difficult with specifics, you can simply dwell on the version of artificially aged wood.
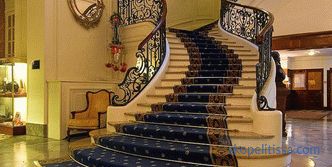
High-tech
A But for this style glass and metal are just the perfect combination. However, it is possible and one thing. If the railing will resemble a complex device of a mad scientist - so much the better! Designers recently also actively experimenting with complex colors, make them "vibrate" and, as it were, flow into each other. As a result, it creates the feeling that the contents of a test tube from a laboratory spilled onto the stairs. However, if you wish, no one bothers to limit you to simple chrome solutions.
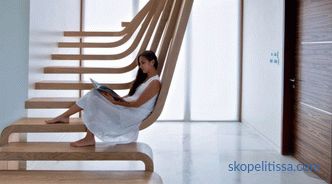
Loft
Railings are used in Hi-Tech style within the framework of this style, they may look as if they were recently redone from pipes. And the march is kind of like a fire escape. Complete the picture columns of brick.
However, if you need a loft-style staircase, you can simply leave the supports in plain sight. But with the decor you need to be careful, because it is quite practical style. However, now many artists rethink it, so that certain liberties are quite acceptable.
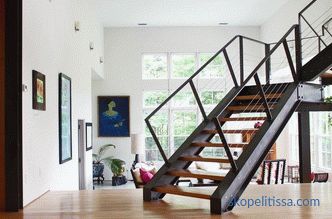
Provence
Provence style suggests a story. It is meaningful and atmospheric. Therefore, when choosing a ladder, you need not only to find a suitable shade (ideally - dark green, bluish, brown), but also to take into account how it will look in natural and electric light, for example. Of great importance is the texture. Negligence is permissible, but only if it is thought out in advance.
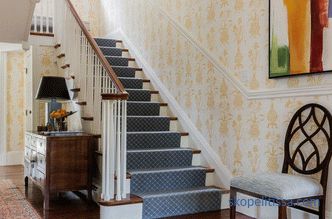
Minimalism
Stairs in minimalist The style should be simple, but not boring. They can be made plain, but from first-class materials. It is desirable that the product had its own concept, but only he, nothing more. It is important that the idea of “beauty in simplicity” seems obvious when looking at such a staircase. And still the design should not tire, even if to look at it very long.
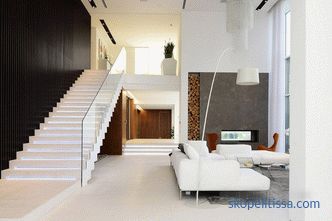
It can be interesting! In the article on the following link read about attic stairs with a hatch.
Finishing the Stairs
When installing any structure, you want it to serve as long as possible and the staircase is no exception. Therefore, finishing in one form or another is needed by all structures, especially wood and metal. In addition, additional processing improves the performance of the structure. For example, if you cover a metal product with linoleum, steps on it will become noticeably quieter.
The decoration also serves decorative purposes.For example, with wood from above, reinforced concrete steps will look much warmer. There will be a kind of compromise between technical characteristics and style compliance issues.
More types of stairs in the video:
When choosing a particular finishing option, you need to remember that it can wear out. Spray sooner or later erased, the paint - too. Linoleum is pressed, carpet will not last forever either. Therefore, when you become determined with a specific option, think at the same time about the replacement.
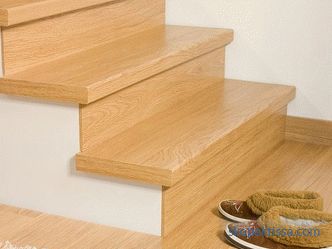
What should be the lighting
Lighting the stairs, especially large, not a whim. This is an elementary precaution: if a person gets up at night and does not see anything, he can fall and be seriously injured.
Another thing is where to install the lighting and what it will be like. Some simply choose a large chandelier right above the stairs. A good option for a screw structure, but for a mid-flight already - not very. Especially if the staircase is quite long. In addition, the light from such a chandelier will be strongly struck in the eyes of someone who rises.
Therefore, now designers are refusing such a decision in favor of numerous spotlights. They are mounted under the steps, in this case, stumble and fall will be very difficult. They can illuminate the railing, so that a person can see what to hold on to. Finally, small sconces are built into the wall: then the stream of light comes from the side. Which is also quite convenient and does not immediately blind people.
When choosing lighting, remember to take into account the height of the ceiling. If it is quite large, then we still can not do without a drowning (upper) habitual version. Otherwise the room will look gloomy. But it is better to combine with spotlights.
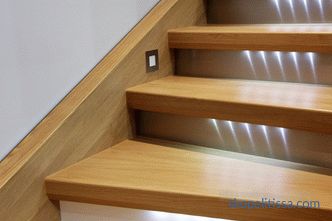
What to choose - popular projects and prices
Stairs to the second floor in the modern a house or a two-level apartment is not just a functional item. Of course, it must be durable, safe and practical. However, it is also important that the stairs decorate the interior, harmoniously complement the furnishings, allow them to open up from an unexpected side.
Designers are actively working on this. They are experimenting with materials and finishes, with lighting and with unexpected engineering solutions. As a result, everyone has the opportunity to choose the stairs to their liking. For comparison, the following are the popular designs of stairs and their prices:
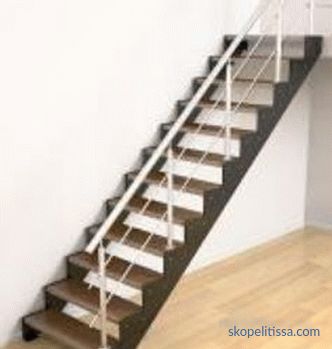 | 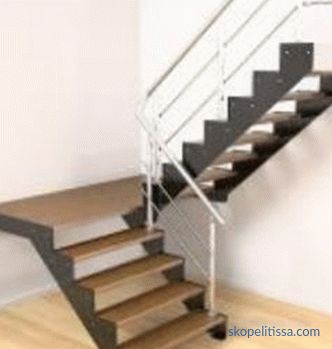 | 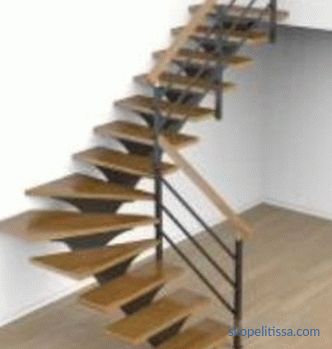 |
| Price from $ 85,000 | Price from $ 120 thousand | Price from $ 135 thousand |
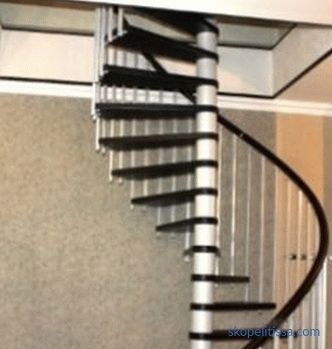 | 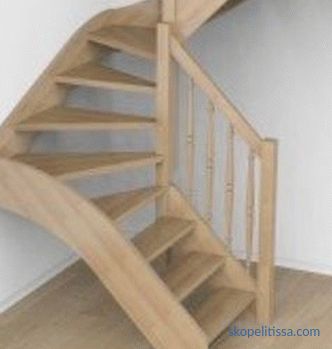 | 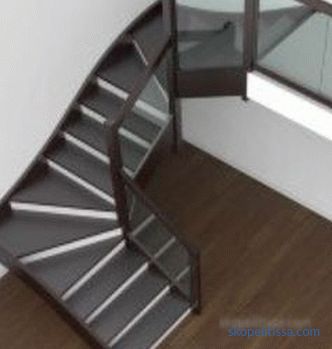 |
| Price from 115 thousand ₽ | Price from 120 thousand ₽ | Price from 280 thousand ₽ |
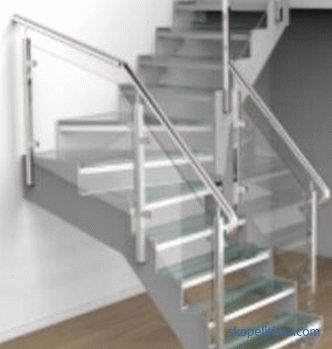 | 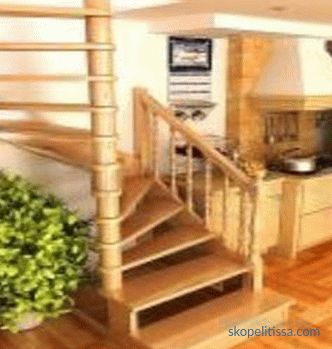 | 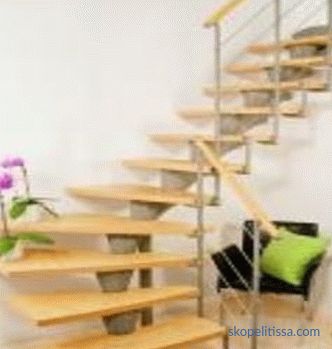 |
| Price from 220 thousand ₽ | Price from 45 thousand ₽ | Price from 160 thousand ₽ |
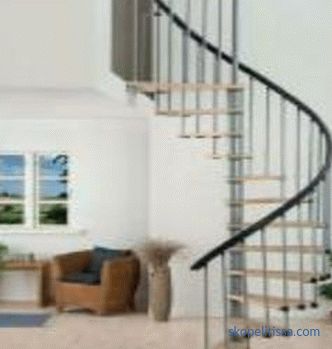 | 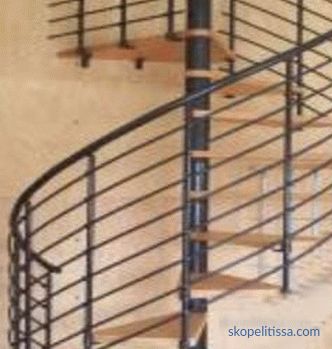 | 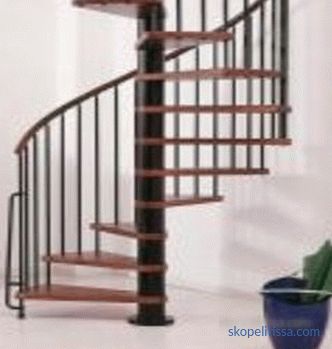 |
| Price from 75 thousand | Price from 105 thousand ₽ | Price from 130 thousand ₽ |
