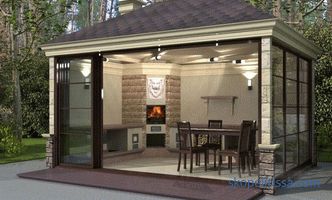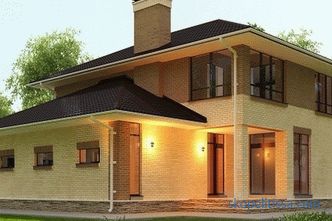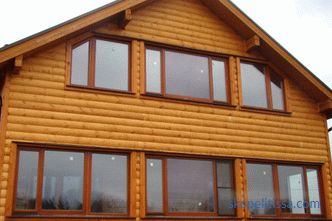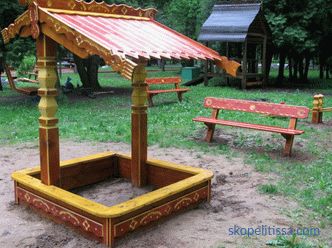The use of soft roof for facades is a modern way of exterior design of houses, which in our country is just beginning to gain popularity. Experts predict a wide distribution of this technology, since it allows economically and beautifully decorating the facades of the building. In this article we will talk about what a soft roof on the wall, how it is mounted, as well as about what are houses, lined with this method.
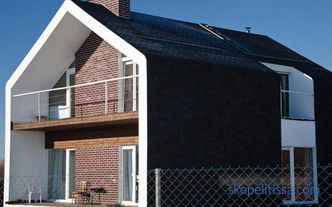
The use of shingles on the facades
Not long ago, even private developers did not think about how to use flexible roofing for facades. It was believed that if the bitumen tile was applied to the wall, it would slip very quickly, and if it remained in its place, during the summer heat it would begin to emit harmful chemicals with an unpleasant smell. But in fact, nothing like this happens, and in European countries for a long time used this method of exterior trim.
Another reason why domestic builders for a long time did not accept the option of finishing walls with soft tiles is the conviction that such material does not look aesthetically pleasing and spoils the appearance of the facades. However, this is not true. There are many examples of how a soft roof makes a building more attractive by its external characteristics. In addition, the facades lined in such an unusual way look very stylish and original, they favorably distinguish the house against the background of such buildings.
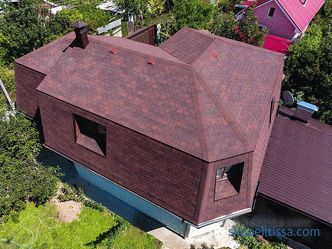
Considering all the advantages of a flexible roof as a finishing material, it should be noted that its use must also be considered at the design stage of the house. Experts say that a soft roof on the facade of a house, which is designed without calculating such an original finish, is likely to look like a ridiculous construction for technical purposes, and not as a comfortable country house.
When designing a cottage that will be faced with a soft roof, it is necessary to provide for the correct configuration of the building. The classic version of the architecture in this case is not suitable. The building should have a simple uncluttered form without unnecessary elements.
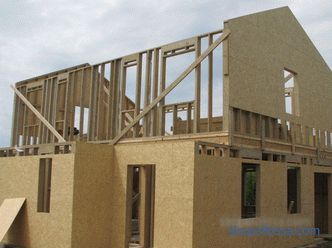
In addition to the shape of the building in the design process, you need to think about the "cake" wall, as soft roof is a ventilated facade. In many projects of houses in modern style, the walls covered with roofing material are the slopes of the roof stretched to the ground.
On our site you can find contacts of construction companies that offer services for the design of private houses. Directly to communicate with representatives, you can visit the exhibition of houses "Low-rise Country".
Bituminous facade tiles
Facing walls with facade materials is a rather bold decision, thanks to which you can create a unique building design. However, there is also bitumen material that is more suitable for walls - it is a facade bitumen tile. It was created by manufacturers of finishing materials already after the flexible roof proved to be excellent in the facade decoration.
Overview of facade tiles
The fundamental difference between bitumen material for facades is that it has the appearance of a classic wall finish, namely, brick finishing. At installation of a bituminous tile the shift of shingles is carried out. The result is an imitation of brickwork. The basis for this material is fiberglass. It is impregnated with bitumen and covered with a protective layer of basalt. Basalt is of different shades, so tile exists in several different colors.
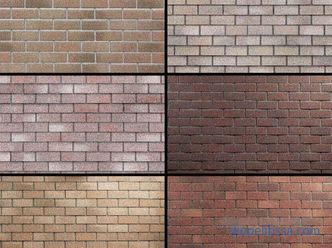
Bituminous tiles, as a new material, do not yet have a wide range. At the moment, 6 colors of this lining are on sale. However, this amount is sufficient, since tiles of different colors can be combined with each other. From the soft roof for the walls of the house outside you can create patterns on the facades, and you can lay out shingles of different colors according to the type of mosaic.
Bitumen cladding can be used in the design of the facades of a variety of country cottages. Especially often it is used in the construction of frame-panel buildings. The walls of the frame houses are an ideal basis for the installation of bitumen cladding.
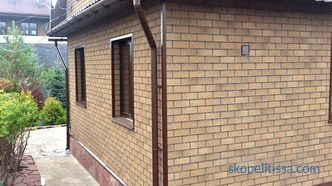
If you plan to tile a house built of stone, ceramics or lightweight concrete, you need to prepare the base. In this case, the base is a layer of OSB, which covers the heat and moisture insulation of the wall. If the wall insulation is not necessary, the OSB is mounted directly on the block wall, and after that the shingles are laid for the facade of the house.
Often, this type of lining is used to decorate small architectural objects on the site. All kinds of gazebos, fences, outbuildings and garages are fully or partially sheathed with tiles.
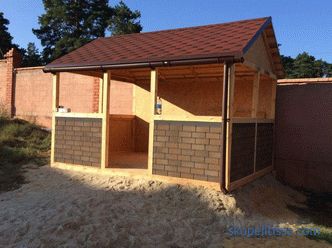
It might be interesting! Read the article on the following link trim imitation timber.
Soft tile installation on the wall
The bituminous coating is applied to the OSB plates installed on the previously prepared crate. Flexible veneer serves as a protection for a wooden base. It covers the OSB with an airtight layer. In order to have a favorable microclimate inside the house, it is necessary to ensure the necessary vapor permeability to the walls. For this purpose, a small ventilation gap is left on the inner side of the OSB. In addition, the plates themselves are applied with a small indentation. The connecting seam will serve to ventilate the frame, as well as provide free deformation of bitumen, which may occur with temperature changes.
The back side of the tile is covered with a self-adhesive bituminous layer. During manufacture, a protective film is applied to it so that the products are not glued together in a package. Before mounting the film is removed. After that, the plates are glued to the base of the OSB and fastened with nails.
Flexible tiles, regardless of whether it is a special material for facades or a regular roof covering for roof, may vary in different packs in color. Therefore, it is better to immediately unpack a few packs and mix plates. As a result, the coating will look more voluminous, and its color as a whole will be fairly uniform.
Apply the plates from the bottom up, overlap. This is necessary so that the moisture from the precipitation does not penetrate into the facing layer. Consumption of fasteners during the installation of finishing on the facade is much higher than when laying the coating on the roof. This is due to the fact that in the vertical plane the tile is held only by hardware, and on the roof it transfers some of its weight to the inclined ramp.
Installation of bitumen tiles on the facade
Examples of using a soft roof for finishing facades
Various flexible roofing materials can be created in style and shape of the exteriors of buildings. With the use of conventional roofing materials, modern houses with a bold design are made, and the front brick-like tile is ideal for buildings in the classical architectural direction. Consider the options for the use of soft tiles on the facade of houses.
It might be interesting! In the article on the following link read about the finishing of the facade with siding.
Dome houses
Construction of dome buildings is a special direction in modern low-rise construction. Such houses are assembled as a designer of many small triangular elements, the result is a building in the form of a hemisphere. In this kind of structures there is no clear distinction between the front wall and the roof. They are usually fully veneered with a single material, in most cases with shingles.
Domed house, sheathed with shingles
Classic-style houses
Cottages that have a traditional classic look, like a building In the photo below, revetted with facade tiles under brick. In this way they are given a solid and respectable appearance. Due to the fact that the bituminous material in different packages slightly differs in shade, the lined wall turns out to be very similar to real brickwork. The main thing to remember when installing the finish mix tiles from different packs.
A manufacturer of bitumen tiles also produces additional front elements necessary for arranging corners, wall joints, and etc. Therefore, properly lined buildings look quite integral and harmonious, like ceramic brick houses. If desired, you can combine two or three colors of decoration, and decorate the house using a simple pattern.
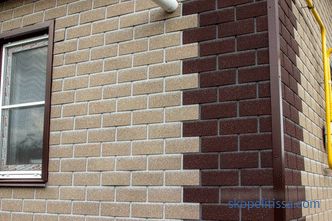
Renovated houses
In order to have a modern beautiful cottage, not necessarily build it from scratch. You can simply restore the old, if available. For restoration of facades, a soft roof on the wall of the house is perfect, which not only gives the building a modern and aesthetic look, but also protects the walls from external influence.
After lining with bitumen tiles, the old house becomes more attractive and durable. If the bitumen coating is installed correctly, taking into account ventilation and vapor barrier, and at the same time take care of the restoration of the internal walls and roof, it is possible to significantly extend the operational life of the house.
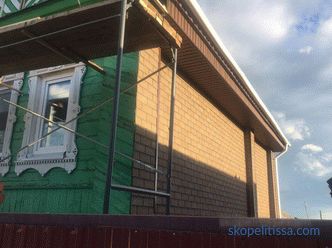
Modern houses
It has already been mentioned above that ordinary roofing on the outer walls is a variant of the facing of houses in a modern style, and a special facade tile is used for buildings in a classical style. However, if desired, facade tiles can be used in the construction of stylish cottages with fashionable modern architecture. So, for example, the following photo demonstrates the ability to successfully combine bitumen brick facing with facade clapboard when designing a complex in shape and a modern design country house.
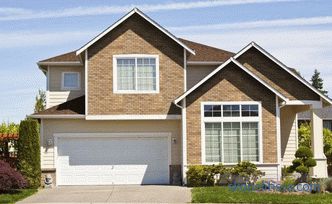
It might be interesting! In the article on the following link read about floating island with a tree.
Conclusion
With the help of flexible shingles, which were previously used only as roofing, today it is possible to veneer the facades of houses in a quality and inexpensive manner. Facade bitumen tiles imitating brickwork are becoming increasingly popular, as they provide buildings with an aesthetic, presentable appearance and can be mounted on walls of any building materials.
