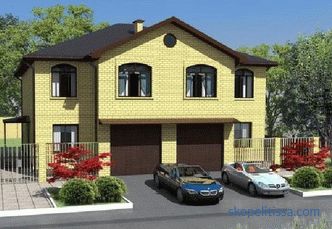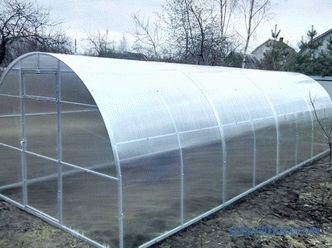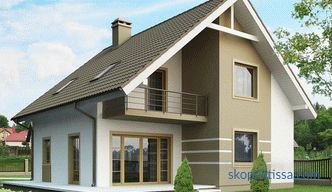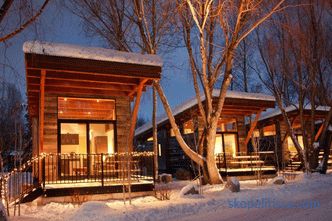One of the main advantages of living in a country house is the ability to spend a lot of time in the yard. In the warm season, even the process of cooking is transferred from home to the summer kitchen. The best option is a summer kitchen with a barbecue, which allows in addition to the usual dishes to cook meat and vegetables on an open fire. In this article we will talk about what summer kitchens are like, how they can install barbecue equipment, how they can be in design and layout.
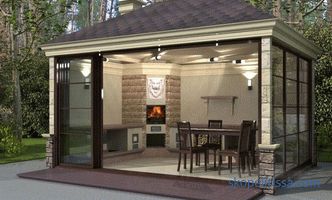
What are summer kitchens like
Buildings that equip kitchens are divided into many types of construction, used building materials, style, layout. By design, they are open and closed.
Closed kitchen
The structure of a closed type has walls with windows, floor and roof. In most cases, they are built from ordinary wall materials on a lightweight foundation. These buildings can be used in any weather. In addition, they can be equipped with a heating system and used year-round. Kitchen equipment and furniture for the dining area can be chosen without any restrictions, since being located indoors, all this will not suffer from precipitation or temperature changes.
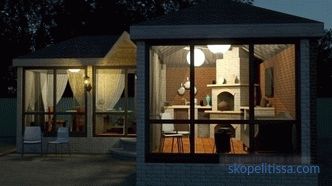
A closed kitchen is more convenient because you can hide from annoying insects in it, as well as from heat, if you install air conditioning. In addition, it can, if necessary, be used as a guest house.
There are drawbacks for closed kitchens. First, more materials are spent on their construction, and the materials themselves must be more expensive. Secondly, it is necessary to build such facilities on the basis of a professional and thoroughly developed project. At the same time, the construction process is rather laborious and costs the owners not cheap.
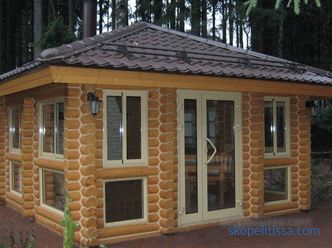
On our site you can find contacts of construction companies providing services for the design of small architectural forms: arbors, grill - houses, etc. Directly you can talk with representatives by visiting the exhibition of houses "Low-Rise Country".
Open kitchen
Such kitchens are constructed on the principle of terraces or gazebos with a roof. They represent a concreted or lined with pavement material platform, along the perimeter of which the support beams are installed, holding the structure of the canopy.
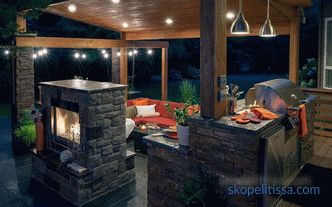
Semi-open buildings are those that have one, two or three walls. Summer kitchen barbecue can be built from any material for supports and roofing. Often, such buildings are complemented with light wood or metal fences.
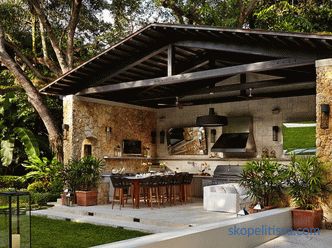
An open building is constructed according to simple drawings, it can be built very quickly, and with minimal expenses of materials. This is a platform for placing a recreation area, part of which is reserved for the installation of kitchen equipment. But it is not protected from the weather and insects, it can not be used in winter, it requires the installation of special equipment designed to work on the street.
On our website you can find contacts of construction companies that offer construction services for small architectural forms: gazebos, grill houses, etc. You can directly communicate with representatives by visiting the Low-rise Country exhibition of houses.
Material
A closed summer kitchen can be built from the materials used for the construction of residential buildings. This may be a brick, cellular concrete, stone, frame construction, profiled timber, etc. Wide glazing is usually used. Under construction establish the base corresponding to technology of application of the chosen material. In some cases, the kitchen erected just on the concrete screed. A building without a foundation will serve less, but its construction will be much cheaper.
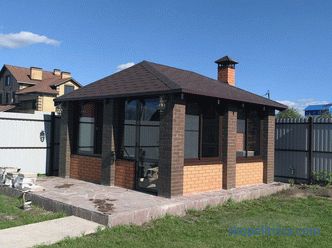
An open kitchen can be built using the same materials as a closed one. Wall materials are needed for the arrangement of the support system, the construction of partial walls and decorative design. There are many ways to equip an open area. The main load that this design carries is the weight of the roof. Therefore, there is no special need for the construction of the foundation.
When using wood flooring, the level of the site is often elevated above ground level. This is necessary to ensure that the flooring always remains dry and lasts as long as possible. The project of a summer kitchen with a barbecue may suggest the presence of a low podium or several steps.
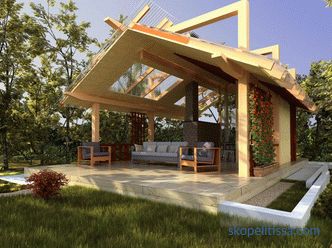
Planning
The usual layout of the summer kitchen is no different from the kitchen-dining room projected in the cottage.Part of it is allocated under the working area and is equipped with a sink, stove, broiler. Sometimes, instead of the usual kitchen, a barbecue zone is planned and only the equipment for cooking on an open fire is installed. The remaining space is occupied by a dining table, chairs, benches, armchairs and other furniture for relaxing.
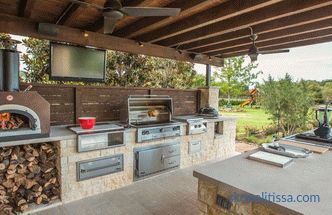
Recently, summer kitchens are being built more often with other buildings. This is done to save space on the site. So, as an extension serves bath, storage for gardening equipment, guest house, or anything else.
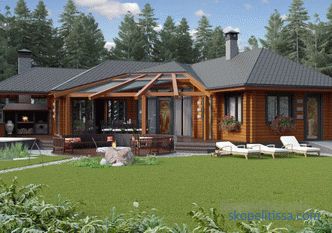
It might be interesting! Read the article on the following link about the summer kitchen in a wooden house.
Location
The summer kitchen can be free-standing or attached to the house. The extension is convenient because it is easier to connect to communication systems. She is a continuation of the house, increasing its area. In addition, it is well complements the exterior of the cottage, decorates it and makes it more attractive.
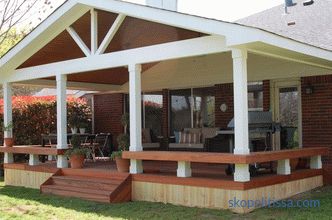
Detached kitchens also have their advantages. They do not block the premises of the house from sunlight, decorate the recreation area on the site, they can have any shape, regardless of the configuration of the house. In addition, if the kitchen is built at a distance from the house, you can not worry that the smells of the prepared food will penetrate into the living rooms.
Style
The style of the summer kitchen should be subordinated to the general style of the house and the site. This concerns not only the building itself, but also its internal content. Even in a closed building, the design of its interior is of great importance. And for an outdoor kitchen, a barbecue in which all the details are visible, you need to select furniture and equipment with even greater care.
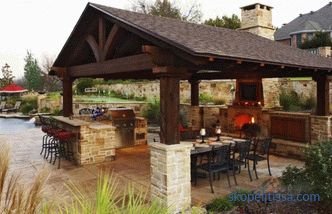
If the house is built in a restrained classical style, the kitchen can be more original in design, made of any material and in any style. But the contrasting appearance of the building should be supported by the landscape of the site.
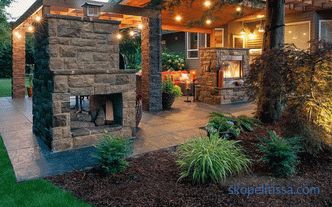
A wooden gazebo or terrace will look perfect from a log or bar near the house. Since wood is a very expressive material, it is better to build a kitchen in the same style as the house. Otherwise, the harmony of landscape design will be broken.
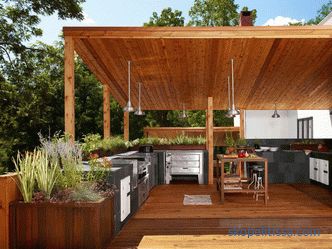
If the house is built in a modern minimalist style, the kitchen in the form of a log cabin will be next to it look inappropriate. But the construction of a correct rectangular shape with a flat roof with wooden flooring and pergolas as fencing will perfectly fit.
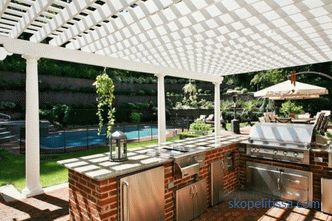
Barbecue
Barbecue stoves, installed directly under the open sky, under canopy or in the summer kitchen are becoming increasingly popular. This is explained by the great advantages of such equipment:
-
everyone loves food cooked on fire;
-
it is more useful than products cooked on a regular stove;
-
The process of cooking dishes with a barbecue is quite fascinating; them from the site;
-
with regular use of stoves with natural fire, you can save on gas or electricity for a conventional stove.
A barbecue is primarily a cooking method that uses a grill mounted above a fire. Barbecue equipment can be different - from a portable metal structure to an industrial stationary unit.
Options for gazebos with barbecues
Often, stoves in summer kitchens are designed to install barbecue. The brazier differs from a barbecue in that it cooks meat and vegetables impaled on a skewer. In this sense, barbecue is more versatile, since you can put products of almost any consistency and any size on the grill.
There are multifunctional devices in which elements such as an oven, a stove, a brazier, a tandyr, a cauldron are combined. On top of all this design can be ordinary burners, powered by gas, electricity or on the principle of a rustic stove from coal.
Construction of a stove with a barbecue and cauldron
The simplest stove is a brick-built center, over which there are special sides. They are needed in order to be able to put a grid or skewers. This kind of design can be increased over time by adding other modules with additional elements - a cutting table, an oven, a sink, a smokehouse, a drovnik.If there is enough space in the kitchen, but there are no means to immediately install all the compartments, you can build a brick barbecue oven and barbecue, and add other modules as far as possible.
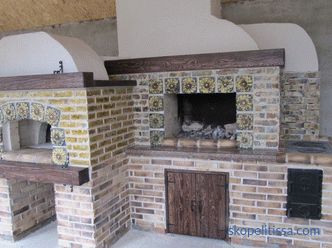
A metal roaster can be made specifically for a specific oven. But often, when arranging the stove construction, ready-made barbecue grills or barbecues are used, which are simply installed in prepared niches.
In a closed or half-closed kitchen, a chimney or exhaust hood must be built above the stove. The design of the furnace itself should be on a concrete or stone base. If the gazebo is built of wood, the stove must be insulated from wooden elements with stone or brick.
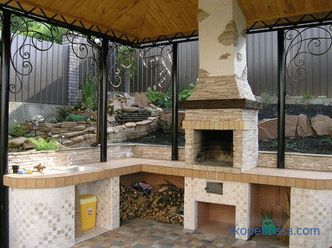
Most often, barbecue stoves are made of brick. This material is unpretentious and easy to use. From it you can lay out designs of different shapes, different in design, with all sorts of additional modules, as well as shelves and supports for dishes and kitchen utensils. But brick is not the only material for the construction of furnaces. Some masters use for this purpose rubble stone or cobblestone. Sometimes furnaces are constructed from monolithic concrete, followed by lining.
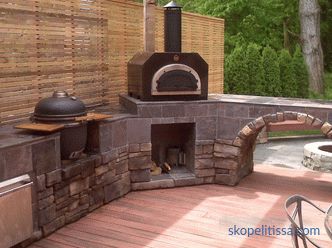
The minimum size of the furnace is 70 cm in height and 90 cm in width. This means that the summer kitchen with a brick brazier does not have to be big. But it is better to build it more spaciously at once, because during the operation of the furnace, ideas often arise to expand its functionality.
In some cases, homeowners first build outdoor barbecues to use for picnics. But then, having felt all the advantages of such a stove, they grow it to the level of a full-fledged kitchen, and only then build a gazebo or enclosed space around it.
The oven can be angled or straight. In style and design, it should match the design of the kitchen and the entire site as a whole. Despite the fact that the stove with a roasting pan is most associated with rustic style, designers today create very beautiful modern stoves.
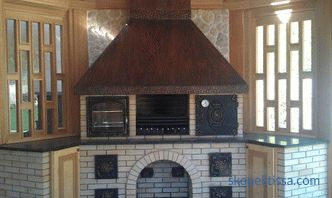
It might be interesting! In the article on the following link read about how to build a gazebo.
Options for summer kitchen projects with a barbecue
Summer kitchens are very diverse in design and layout. Some homeowners prefer small light gazebos, others prefer sheds or terraces. Some erect entire complexes, including several functional structures.
Kitchen-arbor with barbecue
We invite you to familiarize yourself with the offer from the partner of the exhibition "Low-Rise Country" - Garden Barbecue ", on the construction of pavilions with a furnace complex, barbecue and barbecue.
Kitchen with bath and terrace
In a small area it is possible to fit in addition to the house and the garage several additional buildings if they are combined. This option is presented in the image below. Here the closed kitchen is combined with a bath complex and a terrace. Such projects of summer kitchens with a barbecue and a stove make it possible to create very comfortable multifunctional recreation areas.
When combining a kitchen and a bath, communication networking is made easier and cheaper. It is easier to connect one object on the plot than 2 or 3 to the plumbing system and sewage system. This layout option eliminates the need to provide the kitchen with a separate bathroom - you can use the one located in the bath complex.
Multifunctional buildings are completely autonomous. They can be built far enough from the main residential building. And one more advantage - the bath complex can be designed without a rest room, since this role will be played by the kitchen and the terrace.
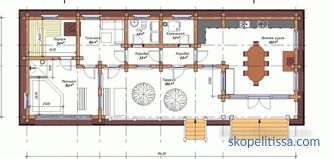
Simple square kitchen
The easiest to build seasonal holiday plots for seasonal holidays construction and construction of summer kitchens. So, in the following example, we can consider a variant with elementary zoning. The plan provides for a wide glazing on three sides.
Such a kitchen can be either detached or attached. In the second case, it will be adjacent to the house facade, in which there are no windows. A bath, garage, shed or any other building can be attached to the same facade.
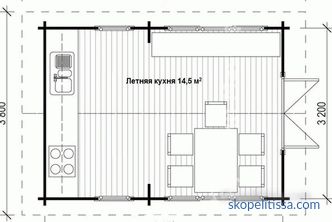
Kitchen-arbor
The simplest option is to arrange a summer barbecue place - build a wooden gazebo and equip it with a stove with a chimney. Pavilions with summer kitchen and barbecue, whose projects are quite diverse, look great in any landscape design. This example shows a hexagonal design of stone and wood.
The compact arbor will occupy a minimum of space on the site. However, it can easily accommodate a dining table and chairs or benches. A barbecue stove with a chimney will allow you to cook meals on a fire right in the gazebo. Near the stove, even installing a compact sink.
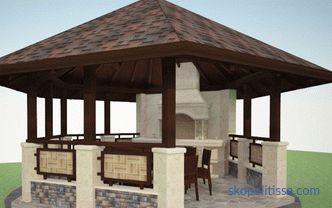
It might be interesting! In the article the following link read about a house with a wavy roof.
Conclusion
A kitchen with a barbecue stove can turn an ordinary country house or a country house into an ideal place for family holidays and guests. It expands the possibilities of private home ownership and simplifies the process of daily cooking. In addition, a well-designed building can adequately decorate the site, make it more solid and attractive in design.
