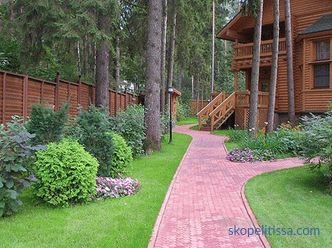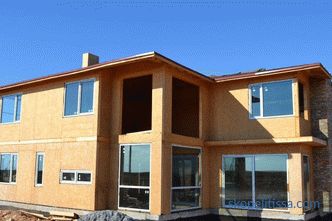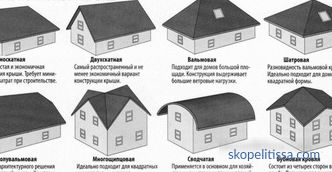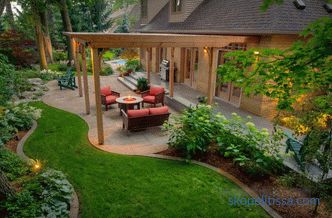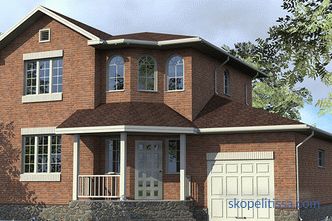The article will discuss what advantages and disadvantages a sliding roof has for a terrace, pool, restaurant and industrial workshop, with what materials it is made, what management methods it has, what needs to be taken into account when operating such engineering structures . Photos and videos clearly demonstrate how the installation.
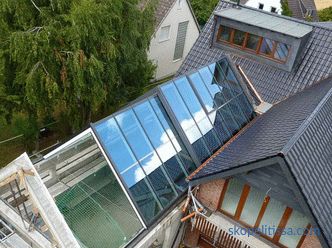
High-tech today is actively being introduced into all spheres of human life. In the construction of houses are actively used those that help significantly increase comfort and give new opportunities for operating already familiar objects. One such know-how - retractable roof - is becoming more and more popular. More recently, builders began to use glazing for the construction of the roof. It was transformed by the opening of the valves. Today, the transformation effect may increase. With the help of special extension systems, the interior space can not only be ventilated qualitatively, solar heat, fresh air, and the sounds of nature can be let in.
The scope of application of sliding roofs is wide enough. Such a system can be actively used in the construction of a winter garden, swimming pool, summer terraces, greenhouse, observatory. Today, restaurants and cafes boast a retractable roof, and large marketplaces have it. Through communication of the interior space with the surrounding nature helps to abandon the installation of a complex ventilation system where it can ensure the safety of performing works harmful to human health (welding, painting, chemical experiments).
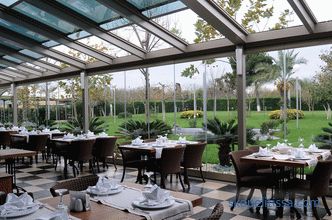
There are projects for the construction of private housing, the implementation of which involves the creation of a combined roof, in which only one is sliding part of the roof.
Classification of existing structures
There are several types of transformable roofs. Depending on the frame design, you can select:
-
a roof with fully removable elements (you can easily remove it completely if necessary);
-
sliding construction (part of the roof is opened and moved to different moans using a special mechanism).
A folding roof for a terrace, winter garden or swimming pool can be single sloping and be formed using a set of sections of the same shape, it can be dome-shaped or movable arched type.
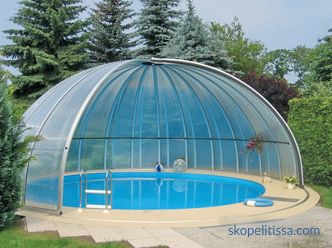
Design Features
Modern Sliding Roof is a complex mechanism that has an electric motor and intelligent control through the installation of sensors for wind, rain, natural light. The system is controlled by a remote control.
The main structure is assembled with an aluminum profile. Manufacturers, using it, in the factory form the frame. Glass, transparent plastic or polycarbonate is selected for their glazing. The use of the latter material can significantly reduce the weight of the structure and reduce its cost.
Aluminum parts are covered with special powder paint or enamel to increase operating time. To enhance the strength inside the aluminum profile is placed a steel pipe of square section, the maximum size of the modules does not exceed 1.2x2 meters.
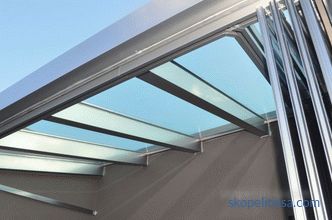
On our site you can familiarize yourself with the most popular arbor projects - from construction companies represented at the exhibition of houses "Low-rise Country". Use filters, an online calculator or order a project miscalculation for free to find out the turnkey value.
Finished panels are equipped with a roller mechanism. Then they are already in place are set in the guide profile, equipped with complaints. On them rollers of panels easily slide. They are controlled by tension cables that are operated by a manual or electric drive. In the first case, the roof will be opened by means of a pole or a manual tension of the cables. In the second, a control unit is installed, electrical opening mechanisms are mounted, which are then controlled by a remote control.
Such a scheme of work considerably simplifies the process of operating a sliding roof, but approximately doubles its cost. Such systems on our domestic market have been supplied by Western manufacturers working in the described direction for more than a dozen years. The most popular are sliding and retractable lean-to roofs, in which an electric mechanism drives two or four doors.
They have different control modes, besides the possibility to open and close the roof, there is also a partial incomplete opening mode, as well as an automatic response mode to weather changes.If there are rain and wind sensors, temperature and solar light, you can program modes and then the roof itself will open or close depending on external influences. In the event of a power outage, the control mode is carried out manually.
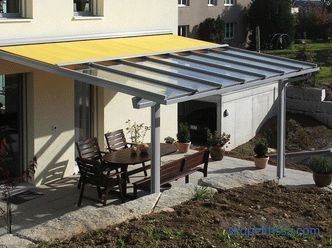
Sliding roofs that were framed with triplex and tempered glass glazing to create, can withstand impacts ice peas sizes up to 15 mm.
The cost of a sliding roof depends on the number of components, the quality of the materials used to make it, brand awareness, the complexity of the ordered structure. On average in the country, one square meter of the most budget model together with the installation costs from 5,000 rubles. The price of the finished model can start from 400,000 rubles.
On our website you can find contacts of construction companies that own a full cycle of their own production and offer the service of erection of metal structures (sheds, greenhouses, etc.), the arrangement of winter gardens. Directly to communicate with representatives, you can visit the exhibition of houses "Low-rise Country".
Features of operation
Practice shows that retractable and sliding roofs are able to provide reliable protection against weather precipitation and wind, but when choosing such a roof manufacturing option, you must be ready to perform a certain type of work.
-
Periodically, the roof surface, like ordinary glazing in the house, should be washed with special detergents . Usually, the manufacturer in the technical passport of the product indicates which means are best suited for the indicated purposes.
-
It is important to monitor the operation of the roller system , the quality of its lubricant , perform maintenance of all movable parts and the electric motor itself.
-
It is necessary to constantly clean and lubricate the mechanism lift .
-
Monitor the operation of locking devices .
-
Diagnose the degree of sensitivity of rain sensors , sun and wind .
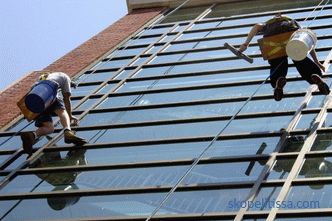
This could be interesting! In the article on the following link read about the veranda and the terrace to the house - how to make your country vacation comfortable.
It is impossible to allow large amounts of snow to accumulate on the glass sliding roof, experts recommend in advance to take care of the installation of a heating system capable of ensuring the timely melting of the glaciation. It may be part of an optional package. Its presence, of course, will increase the price of the retractable roof for the terrace, but without it it will be impossible to operate the described construction in the server regions of our country.
Speaking about the prices of a warm roof, it is necessary to indicate that the cost of the sliding structures depends largely on their size. Therefore, manufacturers sell them at the rate of one square meter of covered area. For example, a warm retractable roof made of aluminum with a remote control on average in Moscow costs 36000-40000 rubles.
Advantages and disadvantages of sliding and retractable roofs
Before installing the described structures, experts advise to study in detail the positive and negative aspects of operation. The advantages include:
-
The need of an individual approach to make a structure. There are no standard projects, each time a new roof is created taking into account all the features of the existing structure.
-
The glass roof allows you to increase the degree of illumination with daylight by 60% .
-
In one span, you can install up to five panels of maximum size .
-
It is possible to glaze up to 80% roofs and additionally install sun shades during glazing.
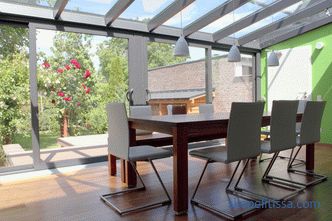
There is one disadvantage to the described design solution - the high price. So far, sliding roofs are not affordable for everyone, but today they are actively working to create more affordable structures. The appearance of transparent plastic and polycarbonate has already allowed the buyer to offer budget options. Today they are used to create sliding roofs for summer terraces of bars and restaurants.
When choosing the described version of the roof, it is necessary to take into account the need for ongoing maintenance and timely cleaning. This also affects the final cost of its operation.
The video describes how the sliding transparent roof works:
This may be interesting! In the article on the following link read about the glass roof of the house, the features of the device, materials and technology.
Generalization on the topic
Sliding roofs are a unique architectural and engineering solution that allows you to achieve maximum effect when designing summer terraces, rooms for a pool and a winter garden, a greenhouse, industrial workshops and car services, bars and restaurants . When assembled, it keeps the temperature well indoors, while it is completely sealed. Therefore, do not be afraid to install such structures above the living space.
