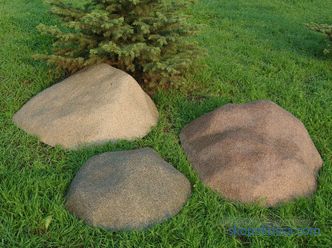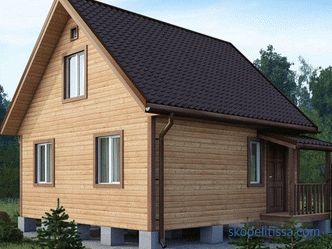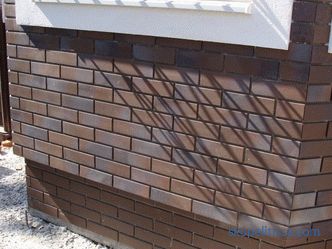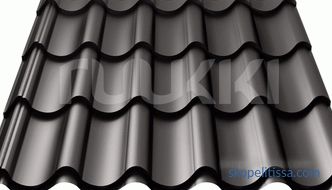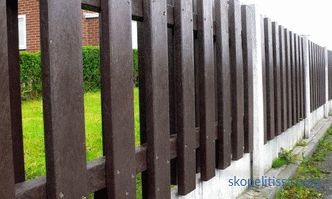Houses with a shed roof have always been common in southern countries. The fashion for such architecture, which appeared relatively recently in the northern regions, forced builders to solve problems with the weight of snow, which sometimes can reach tens of tons. One way to redistribute the load and to ensure maximum structural strength is to choose the right angle of inclination of the roof. This is a rather complicated engineering problem, the goal of which is not only reducing the snow load in winter, but also solving many other related issues. The slope of a shed roof is determined by many factors that will be considered in this article.
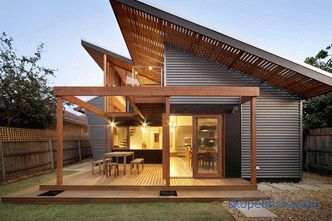
Features of shed roofs
A shed roof is the simplest and most economical design option , the construction of which is much cheaper than other options. It is an inclined plane, covered with roofing material, laid on the surface of the supporting structure - the truss system.
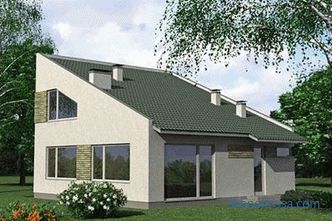
The angle of inclination of the roof is determined by many factors, the main of which are:
-
Wind load.
-
Snow load.
The minimum slope of the single-pitch roof reduces the wind load, but increases the snow pressure. At the same time, as the angle increases, it becomes possible for the snow masses to slide off, but the roof windage increases.
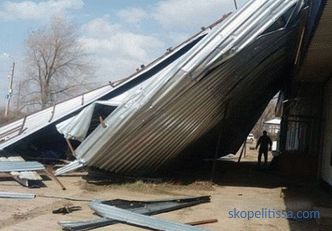
The problem is that the requirements for snow and snow wind load contradict each other, forcing builders to make compromise decisions. The optimum angle of inclination of the single-pitch roof is a "golden mean", which allows minimizing both types of load.
Construction Options
A single-pitch roof is one half of the most common design option - a gable roof. From the point of view of construction, this is much simpler, since it only needs to increase the height of one wall and reduce the size of the opposite one.
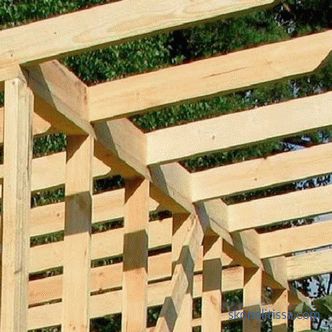
There are two design options:
-
Ventilated . They are distinguished by the presence of a ventilation gap between the roof covering and the truss system.
-
Unventilated . Stacked on the supporting structure tightly, without an air gap.
The principal difference between them is the area of use - ventilated roofs are needed only in residential buildings.
The reason for this is that the air in residential premises contains a large amount of water vapor. It condenses on cold surfaces and absorbs into materials, destroying them. Wood and metal structural elements suffer, which sooner or later leads to the need to repair or completely redo the roof. From the point of view of construction, the difference consists only in the presence of a layer of a counterbribe between the roof and the truss system, which creates a ventilation gap.
Advantages and disadvantages
It is customary to refer to the advantages of single-pitch roofs:
-
Simplicity and economical construction.
-
Relatively small weight of the roof.
-
Installation of various roofing coatings is allowed.
-
High maintainability , safety of movement on the roof (especially at small angles of inclination).
-
Possibility of construction on both small and large buildings with a large roof area.
On our site you can find contacts of construction companies that offer services Design and repair of roof . Directly to communicate with representatives, you can visit the exhibition of houses "Low-rise Country".
The disadvantages of single-pitch roofs are:
-
Dependence of the structure on snow and wind loads.
-
The need to take into account the prevailing in the region direction winds.
-
The direction of the slope of the roof has to be chosen taking into account the possibility of the descent of snow masses in winter.
-
Stock rain or melt water must be organized so as not to damage the landscaping elements or the supporting structures of the house.
-
The need of high-quality hydro and thermal insulation of the roof, especially if the slope of the lean-to roof is small and does not contribute to active water flow.
The main drawback is considered to be the need to have the building on the bottom side of the roof in the direction of the wind. The prevailing direction is not the only one, and squally impulses can arise from any side, which makes it difficult to choose the direction of the slope. Usually proceed from more realistic considerations - the location of neighboring buildings, tracks, parking lots, etc.
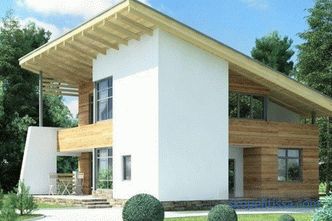
The high side of the roof should be located on the entrance side, where there may be people, property or cars. Otherwise, in the event of a sudden snowfall, undesirable and sometimes very dangerous incidents are possible.
Choosing roofing
Choosing materials for roofing is an important and crucial task. Shed roof has a large area, which determines the special requirements for the type of roof:
-
Resistance to external mechanical loads.
-
Immunity to ultraviolet rays.
-
High waterproofing qualities.
-
Low coefficient of thermal expansion.
-
Durability , resistance to the abrasive impact of small particles brought by the wind.
There are different types of roofing:
-
Film .
-
Mastic .
-
Sheet .
-
Roll .
-
Piece .
The most common types are sheet and rolled materials - metal tile, corrugated board, ondulin or roofing felt (soft roofing).
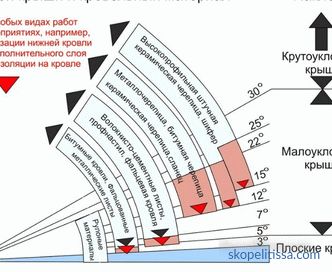
On our website you can familiarize yourself with the most areas popular in the suburbs for the construction of a country house . In filters you can set the desired direction, the presence of gas, water, electricity and other communications.
Among users, the most sought-after are metal types of coatings — decking, metal tile, etc. They form an airtight and durable roof, resistant to all kinds of loads. At the same time, tightness often becomes the cause of undesirable incidents associated with atmospheric manifestations. A strong gust of wind, directed from the right side, easily tears off a continuous metal sheet, which is not observed when using, for example, piece materials.
In addition, metal coatings need high-quality insulation or, at a minimum, sound insulation. In the rain, they make a rather loud sound that spreads through the structure of the house through all the rooms. Soft coatings do not make noise, practically do not contribute to moisture condensation, but are much less resistant to external influences.
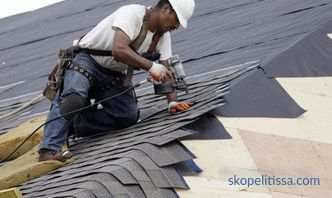
Traditional asbestos-cement materials (smooth sheets or slate) are durable and strong enough, but are considered harmful due to the release of asbestos dust. In addition, they have a lot of weight, creating undue stress on the roof system. In combination with the weight of snow (one m3 of wet snow can weigh up to 950 kg) this can cause deformations or destruction of the roof support system. Shed roofs with a small slope, covered with similar materials, tend to accumulate snow masses due to the high surface roughness, as well as due to the ability to absorb moisture.
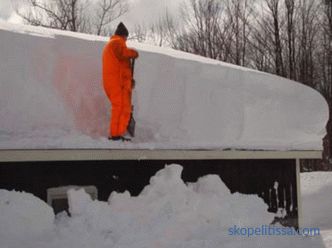
Snow freezes over the floor and loses the possibility of a descent, resulting in large roof formations drifts, which have to regularly clean off.
In the video, you can see the basic principles of arrangement of a single-pitch roof:
It might be interesting! In the article at the following link read about, how the roof is made of corrugated .
Calculation of the slope of a lean-to roof
In order to calculate the roof parameters, it is best to refer to the SNiP, where there are all the necessary data, methods and formulas for the calculation. Surprisingly, there is no specialized calculation of the slope of a lean-to roof. It is only indicated that an angle of 2 ° to 60 ° is allowed, after which the details and dimensions of the structures are considered. Therefore, the main source of information becomes the instructions for various roofing coatings, which indicate the optimal installation parameters, including the range of angles of inclination.

Manufacturers often recommend values that differ from GOST requirements, which is explained by the development of technologies and constant changes in technology manufacturing and chemical composition of materials.Practice makes its own adjustments to the recommended indicators to which attention should be paid.
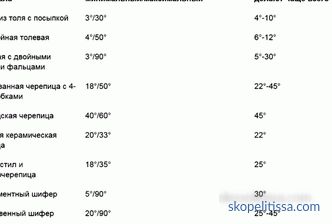
When starting to calculate the roof, you should first of all decide on the average annual amount of snow in the winter period. The easiest way to find out is from SNiP tables or from other sources:

This can be interesting! In the article on the following link read about modern extension to the house .
It should be borne in mind that the minimum angle of inclination of a shed roof is the most economical in terms of material consumption and, accordingly, money. At the same time, the possibility of snow slipping almost disappears, it accumulates on the roof and creates a significant load on the building structure.
The higher the angle of inclination, the more roofing material will be required. In this case, dramatically increases wind load, especially dangerous when the frontal direction on the high side of the house. The prevailing winds in different regions can also be studied in the SNiP tables:

An important factor is the location of the house. If it is located in a valley, covered from the wind by folds of the relief or other buildings nearby, the wind loads are significantly reduced. Conversely, if the house is located on an elevation and is open to the effects of wind, the load will be maximum.
This will require you to select the minimum slope of the lean-to roof, otherwise the risk of losing it becomes too high. It is recommended to take into account all requirements for wind loads when choosing, because, unlike snow, they exist throughout the year and are able to have an impact both in summer and in winter.
The final choice of the angle of inclination is made on the basis of a comparison of the properties of the roof covering and the magnitude of the loads. It is not recommended to choose limit values, since they create too many risky situations when external influences of an extreme nature appear. In any region from time to time there is heavy snowfall, forming wet and very heavy drifts. There is no exception and hurricane force winds, which do not happen often, but the consequences of them are quite serious.
In the video you can see the construction of a shed roof:
It can be interesting! In the article on the following link read about the project of a house with a wavy roof .
Conclusion
In conclusion, it should be recalled that any engineering calculation is a difficult task that should not be performed by untrained people, especially when it comes to residential or farm buildings. The probability of errors is almost one hundred percent, and the result of them can be destruction, loss of property and injury to people. Therefore, the choice of roofing parameters should be entrusted to experienced and competent professionals who can make the best decisions and eliminate the possibility of errors.
