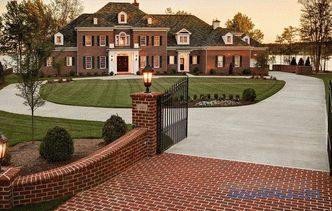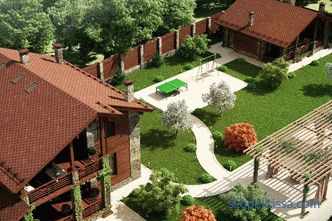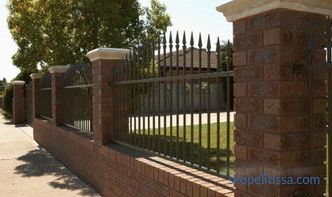When the walls and roof with a roof covering are ready, you need to think about finishing the overhangs of the roof frame. Some owners leave it without additional filing, but the uncovered places not only spoil the appearance of the building, but also are subject to the destructive influence of environmental factors. Siding roofing is one of the options for an inexpensive and beautiful coating, which is used for buildings of various materials.
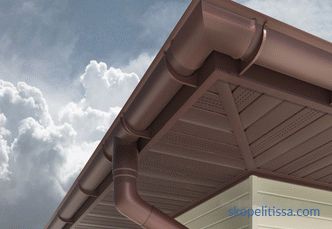
Choosing a material
Before buying siding for a roof at a hardware store or making out delivery from online resources, you need to understand what materials it is made of and which one is better to choose:
-
Galvanized siding . Sheathed metal walls and roofs. In the shops you can find galvanized siding, which looks like a rounded timber in form and with a wooden texture on the surface. Metal is not afraid of mechanical effects and direct sunlight. Additional coating protects it from the damaging effects of moisture. However, at joints, scratches and chips, metal can quickly rust and ruin the appearance of the skin.
-
Aluminum soffit . Siding on the roof is a solid sheet of aluminum, covered with a decorative layer. Due to the additional surface coating, aluminum is more resistant to environmental factors.
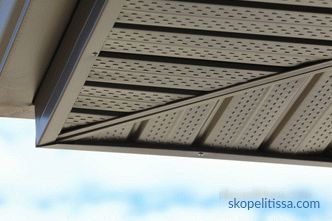
-
Vinyl siding . It is made of PVC. This material is light, not afraid of prolonged exposure to moisture and sunlight. In addition, PVC is inexpensive and has a high durability.
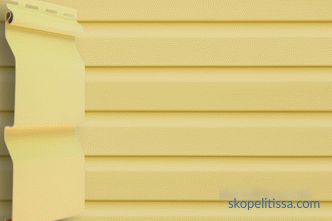
-
Vinyl siding (sofit) . It is considered the best material for filing overhangs of the roof frame. This is due to high rates of resistance to environmental factors, ease of installation, low cost. Perforated parts allow air under the material and do not allow mold to form on the wooden roof frame.
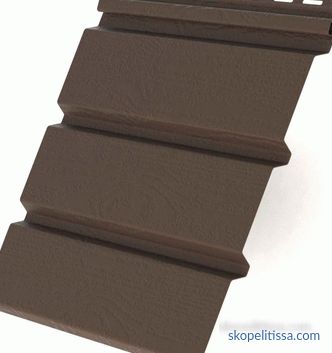
On our site you can see the most popular in Moscow areas for the construction of a country house . In filters you can set the desired direction, the presence of gas, water, electricity and other communications.
Previously, wooden lining was considered the most popular material for filing overhangs. However, the beautiful appearance could not overshadow the lack of moisture-related. With prolonged exposure, it quickly destroyed the wood and caused the binder to become unusable.
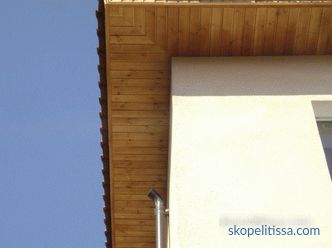
Note! In addition to siding required purchase fasteners. Self-tapping screws should be less than the width of the holes located at the junction of sheets of decorative coating.
Framemaking
The amount of material will depend on what type of frame the home owner chooses. There are two options for the construction of the frame. It is necessary to decide on the choice of siding before covering the roof overhangs:
-
Horizontal box (perpendicular to the truss system). The most popular version of filing overhangs. Suitable for multi-skid roofs. To make it you need two boards and two bars. Boards should be fixed on the end of the rafters and on the wall. Bars are located between the boards so that they can be fixed siding panels with screws.
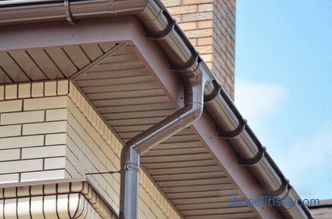
-
Duct in direction rafters . This option is used on sloping roofs, with a slight slope of the slope. On the inner sides of the rafters bars are stacked on the same level. On top of them are fixed panel siding.
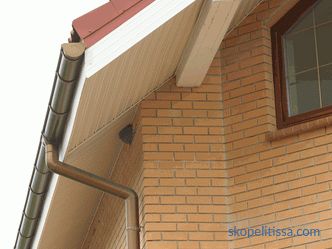
Before you start further work, you need to check the frame using the building level . The difference between the arrangement of parallel bars and boards will spoil the appearance of the hemmed sections.
It might be interesting! In the article on the following link read about what you need to pay attention to when choosing the type of siding .
Rules for working with siding
There are a number of rules that must be followed in order not to encounter problems during installation and further operation of the overhang coating:
-
Before mounting garden panels, must be installed profile around the perimeter.
-
When using plastic siding, the panels are cut to 5 mm less than the required size.Thus, there is free space in case of expansion of the material when heated.
-
It is imperative to maintain air exchange . To do this, you can alternate the usual panel with perforated. The optimum spacing is 1 m.
-
Self-tapping screws cannot be tightened to the end . It is required to leave 1 mm of free space for movement of the material during expansion.
-
Before finishing, the feet of the rafters must be sawed down one level . To check whether the cuts were made exactly, it is required to tighten the thread between the first and last rafter legs.
-
From the front side of the roof, the rafters are closed using wind bars . They prevent moisture from entering the space between the siding fixed on the gable overhangs and the roof.
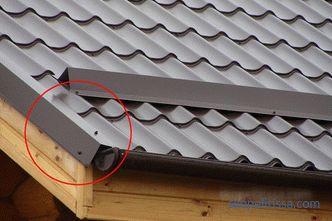
By following these rules, most problems can be avoided in the future.
Carrying out basic work
The process of finishing the roof eaves with siding will depend on the chosen frame and the direction of the decorative coating panels.
Location of siding under the roof (along the line of rafters):
-
The first step after the manufacture of the frame should go installation J profile . They are fixed on parallel frame elements (opposite each other).
-
The second stage - the location of the starting and finishing bars . They must be set to level. From this will depend on the integrity of the coating and appearance.
-
After mounting the guides, there is a step of installing the siding panels . Initially, they are measured by size, cut with a grinder, or special scissors. The first sheet is put on the J-profile. Further, it is fixed on the starting plate using self-tapping screws. They must be screwed into the mounting holes.
-
When all panels are installed and securely fastened to the frame, it is necessary to close the external areas with the help of decorative corners.
Multidirectional joints between the panels are closed with decorative strips.
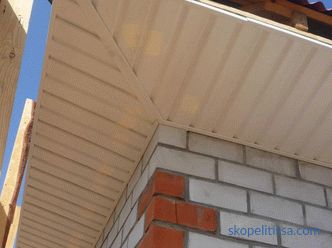
It might be interesting! In the article on the following link read about Stone siding: variations, characteristics, features and prices, examples of finishing .
The location of the eaves siding is horizontal:
-
The selected material is measured and cut to in size.
-
Initially, you need to fasten the first level of the profile along the level in the lower or upper part of the overhang. From the established profile all other panels begin to be fixed.
According to this system, siding is fastened to gable overhangs.
Also, you need to talk separately about how to install the siding on a horizontal projection on dual-pitch roofs:
-
Initially, the finishing bar should be installed. It is depicted in the figure under the numeral 1.
-
Next is set the J -face , which is also called "" wind board "". It is fixed to the frame boards (3 and 4) with the help of nails or screws.
For any work on siding overhangs, you will need three types of profiles - J-profile, starting and finishing strips.
Tips and recommendations
The owner of the house, it is advisable to take into account the advice and recommendations of people who have already made a binder of sves with siding. These recommendations will answer many controversial questions and help you in the process:
-
The distance between fasteners (screws, nails) along the length of the profile should not exceed 35 cm . A larger number of fasteners will lead to unnecessary costs, and due to less sagging may occur.
-
From the moment of purchase and prior to the start of installation, siding should be stored under opaque plastic film on the street . Under the lower sheets are bars or boards, so that the material is not in contact with the ground.
-
It is important to work carefully with locks located on profiles and panels. With excessive pressure they can break.
-
To smoothly cut the profile and plate , the Bulgarian is used. Simple trimming is done with metal shears .
-
To create good ventilation, special ventilation grids are inserted into the siding. They will ensure air circulation between the siding, insulation (if available) and the roofing coating.
-
Before mounting the siding, the roof is required to warm .
-
Many builders coat the joints of the panels with a sealant. This is not necessary.
If the panels are dirty with dust or dirt, they can be put in order using a damp cloth with the addition of a singing solution. Do not clean the joints of the panels with metal brushes and powerful chemicals.
In the video you can see the binder of the roof with siding:
It might be interesting! In the article on the following link read about a birdhouse in a Canadian forest .
Conclusion
Filing the roof with siding is a way to protect the rafters and the frame from the effects of environmental factors, as well as to improve the appearance. It is important to choose the right material, and carry out installation for all requirements.
Rate this article, we tried for you
