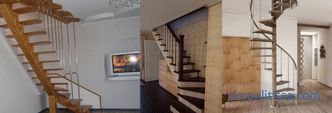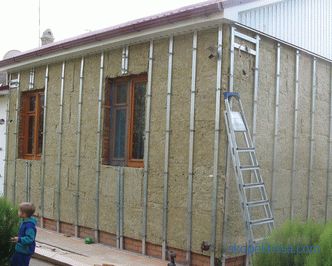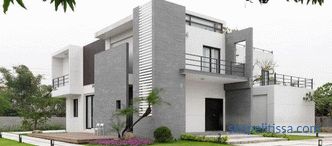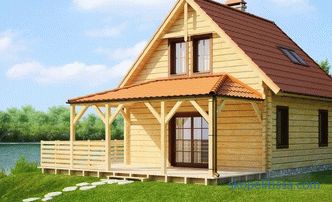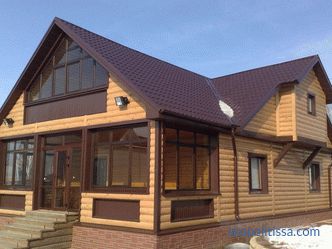Beauty, ease of use and speed of installation of siding are no longer disputed, so many customers have chosen the material for facing their homes. But for determining future costs, proper assessment of their financial capabilities and making decisions about the type, brand, type of material for many important preliminary calculation of siding at home.
Of course, specialists, performers of work will make measurements and calculate volumes better, more precisely and faster, but every owner of the house wants to know and plan expenses. And preliminary will help to make the calculation of the front panels for the house trim - a calculator.
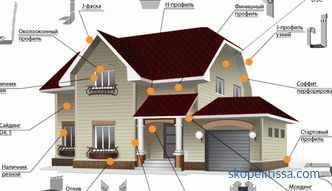
When finishing the house with a siding, a large number of elements are used - all of them must be taken into account when calculating
How professionals calculate
Professional engineers and estimators in their work use and apply:
-
a special tool for building measurement - laser length and height meters;
-
programs estimating taking into account the deterioration of the building and deficiencies in its construction;
-
knowledge of the binding of the building, and therefore the material used, to the area, taking into account precipitation, the amount of snow cover, direction and wind strength;
-
use standards and standards that take into account the percentage of unavoidable waste of materials and additional costs for fixing, dismantling, and working in hard-to-reach places.
About siding and calculations
The owner of the house, who plans to veneer it with siding, will not independently apply all the knowledge and set of specialist tools. But for preliminary calculations, it is desirable for him to know the available methods of measurement and understand the essence of working with siding, additional fixing and decorative additional elements.
For reference! Siding is called panels of various types of materials, with special hidden locks or latches and perforations for fastening.
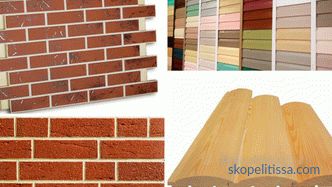
Types of siding panels
Elements that cover the joints of the panels both in the decorative plan and in the form of protection against penetration under the cladding are called Bonding precipitation.
Factors affecting the number and range of additional elements for siding:
-
the configuration of the house as a whole and the walls in particular;
-
the number of window and door openings;
-
features of the roof.
Mathematical method of calculating
The calculation, called the mathematical method, consists in finding the ratio of the total surface area to the lined surface to the useful area of one standard panel (basically the length of the siding for the house's plating is 6 meters). A facing area is useful, it is slightly smaller than the total area of the panel.
Both indicators are usually reflected on the packaging material. To finally calculate the siding on the house, the areas of all possible openings are deducted: window, door, garage and other.
Graphical definition of need
This method is quite accurate when using a graphical editor. It is better if a full scan of the surfaces for lining is done. In the editor on the total area superimposed panel siding in their useful size. Scale for panels and areas should be uniform, as a result, the area of openings is deducted.
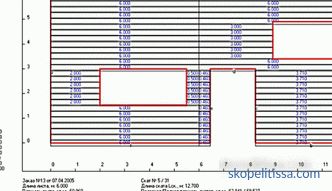
Even free graphic editors working with layers can create a picture with sufficient resolution to draw all the elements of
by a similar graphic method You can calculate siding by cutting out house areas from paper, and then applying siding panels cut to the same scale.
Online calculator
Siding calculator for house siding is a program for calculating the required amount of siding for facing a house. In order to calculate the siding materials for the siding, a home siding calculator will ask for information about the sizes of the house surfaces to be coated. but it is worth remembering that these will be rough calculations.
Often, the counting programs already have the raw data of the material offered on the site. If the customer is interested in a specific type of siding, then having entered the required dimensions into the house siding calculator, he will find out as a result the amount of material needed in square meters, linear units, pieces, packages. Additionally, you can find out the total cost and even shipping costs.
In fact, this is not only a good marketing ploy of strong and advanced companies, but also a good understanding of the customer’s needs.
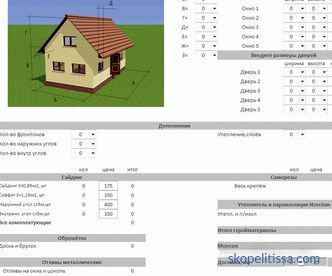
This is how the online calculator looks like - you need to specify the linear dimensions of the house and openings, and as a result we get the approximate number of siding and fasteners that will be needed for finishing
On our website you can find contacts of construction companies that offer the service of designing houses.Directly to communicate with representatives, you can visit the exhibition of houses "Low-rise Country".
The most difficult thing is to count the additional elements
It is difficult to advise a person who has never encountered direct siding installation to measure and calculate the required number of additional elements. In such calculations, even professionals take into account some error.
But the customer needs to have a general idea of these details.
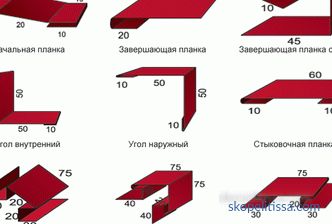
Additional elements for siding
Plank for start and finish
Profile of start and finish: for fastening and hiding attachment points of the initial and final rows of siding. The starting bar is the same as the profile, but slightly lower and of lesser strength. The start bar is the first row of siding, measured in linear meters. The total amount for facing is equal to the perimeter of the building.
The finishing bar is purchased in the same quantity - this is the final detail of the lining. To find out the total number of such parts, it is necessary to divide the length of the building perimeter by the length of one slat. The dimensions of the slats are indicated on the packaging, the standard length of a single product is 3 m.
Angle profile
The main and most necessary additional element for siding is the angular profile. He is also easier than others is calculated.
The corner profile is available for siding docking in the inner and outer corners, a bend angle of 90 degrees, the standard length is 3 m. The outer corner profile is measured in meters. The required amount is equal to the total length (height) of all external corners of the building. The profile of the corner inside is also calculated, but for internal corners.
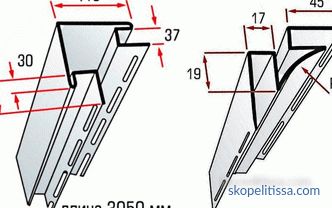
Outer and inner corner profiles
Drain plate
The drain bar is mounted above the projections in the wall for the outflow and decorating protrusions, mainly to highlight the base, but there may be other protrusions that need to be isolated from the incoming water or simply decorate. The total length of the projections will be the total need for such an element.
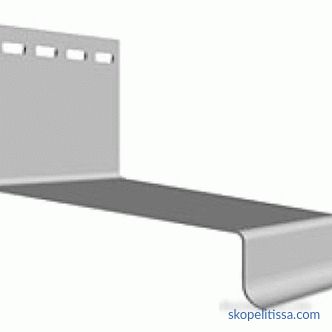
Drain siding
It may be interesting! In the article on the following link read about crate siding.
Connecting H-profile
The H-profile rarely finds application in the cladding of a private house. Its purpose is to decorate the joint of siding panels in length. But the joint is necessary only if the width of the wall is more than 6 m, that is, the length of a standard panel.
When facing hangars or long industrial buildings, it is difficult to do without an H-profile. The length of the docking part of the siding is usually 3 m.
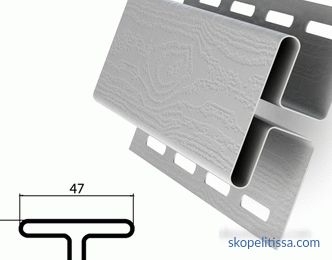
The decorating H-profile
The soffit
The soffit requires separate attention. In the presence of eaves overhangs, their lower part is hemmed with a soffit element almost identical with siding. Very often, when measuring, even professionals forget about this detail. Soffit is purchased in an amount equal to the area of the cornice to be sewn.
A wind board is used to fix it; its required amount is equal to the length of the cornice.
A J-profile is used for decorating diagonal slices of the soffit, the need for it corresponds to the length of the cuts. The wind board serves as a finish for the ends of the eaves, fixes the soffit
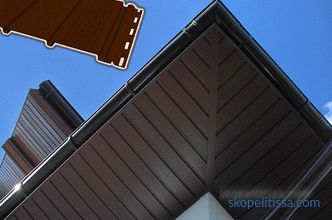
. for facing of joints on window and doorways, it can be carried out both in siding colors, and in others. Here a lot depends on the depth of the slopes. Sometimes there is no need for such an element, and the required number is calculated by the sum of the perimeters of the openings.
The casing on a window or door has, besides a protective function, a decorative one, sometimes it is mounted in a contrasting color or a different shade.
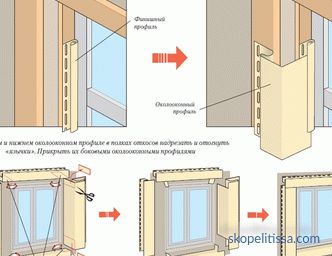
Installation of the platbands in case of wall cladding with siding
Tolerances and stocks
Without industrial waste when cutting panels and auxiliary items not enough.
For reference! The generally accepted waste rate is accepted in the amount of 7% of the amount of work.
This provision applies not only to the siding itself, but also to additional elements.
It is clear how and what should be considered shown in the following video:
The design features of the house also play a big role, its geometric forms and decorative architectural solutions. The more difficult such forms, the more cuts and fitings of the lining material, the greater its consumption. Therefore, in order to calculate the amount of siding per house, taking into account the accompanying elements, it is necessary to take into account the peculiarities of the building. In practice, waste makes up 10% of the required material, sometimes, in particularly difficult cases, it reaches 15%, only with such amendments the siding calculation for the house will be correct.
This means that when ordering a material, the estimated need must be multiplied by a loss factor of 1.07, better by 1.1, and sometimes by 1.15.
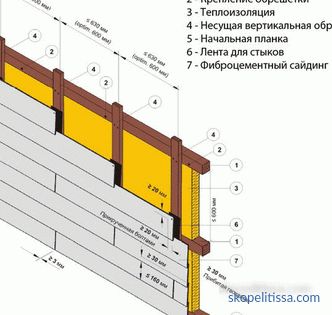
When mounting, there are always scraps that must also be taken into account when ordering the right amount of material
This can be interesting! In the article on the following link, read about home siding.
About the frame and wrong calculation
Despite the seemingly easy installation of the siding, the simplicity of measuring the veneer surface, this is not the easiest technological process with a lot of nuances, and it is rather difficult to calculate siding. For example, when the device for mounting the frame necessarily increases the area of the lining. Used for the frame beam or metal racks can have a considerable thickness, and therefore how to expand the building. Taking into account the minimum cross-section of the racks for 50 mm for a simple building in four corners, an increase in the area of the house cladding increases by more than 1 m2.
If the house is finished with an old siding with uneven walls, then the increase in area will occur more due to the alignment of the walls.
House insulation also plays a significant role. Siding is very often used to decorate insulation of walls outside the building. Then the thickness of the walls will depend on the insulation used, plus the thickness of the space for air circulation.
And this, in turn, increases the area of the cladding.
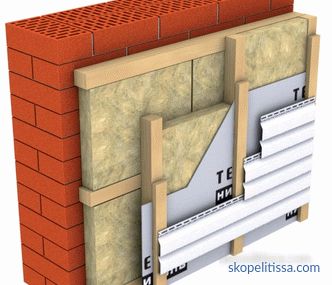
If a heater is used, the calculations are complicated.
Best option: conditions and benefits
The best option for the customer facing a house with a siding is almost always the conclusion of a contract with an honest, well-established firm specializing in the performance of facing works. It is always beneficial:
-
there are no problems with the accuracy of measurements or budgeting, because all the wishes of the customer will be specified and taken into account, up to the re-purchase of unused siding;
-
eliminates the problem with the purchase of poor-quality material, often flammable - you can always check the certificates;
-
problems of transportation, procurement, fixture calculations and additional elements are removed
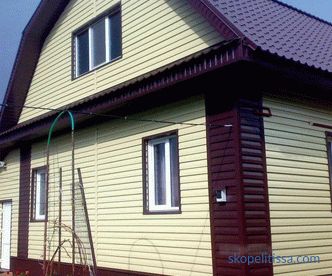
Professional installation is the speed and quality of work
It can be interesting! In the article on the following link read about the cost of house siding siding.
Conclusion
A completely understandable desire to save on calculations or measurements, to use a siding calculator instead of going to a specialist, to buy materials cheaper, from untested suppliers often turns into significant losses. If the installation of siding entrust professionals, then measurements, most likely, you will do for free.
