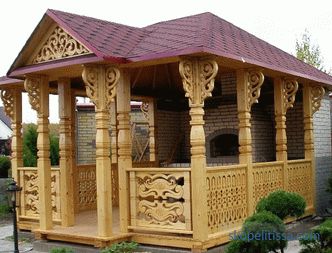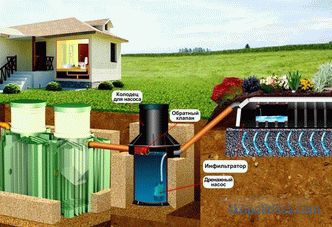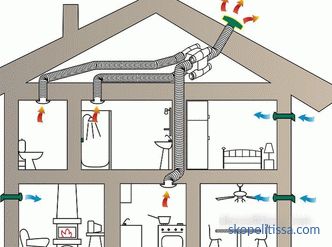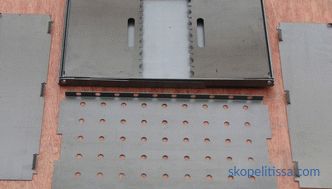The specificity of individual construction is determined by the influence of a huge number of factors, from the availability of roads and electricity, to a pond or a hill next door. All these factors influence the choice of foundation and the method of its installation. What formwork should be, what concrete mixes should be used, how to reinforce the foundation - these are the first questions at the start of building a safe and durable house.
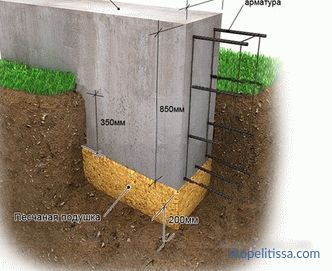
To avoid problems
When constructing the foundation of a private house, it is difficult to foresee, what loads it will undergo in the future. Perhaps the owner will need to install a massive lathe or arrange a ballroom in the house, there will be a breakthrough of the aqueduct, a powerful building will be erected in the neighborhood that caused the rise of groundwater or a new underground current. Loads will change, the foundation, not designed for drastic changes in loads, will burst and squeeze, followed by the collapse of the building.
If the developer considered the strip foundation device to be the most expedient option, then reinforcement is necessary for its guaranteed reliability. And how should the reinforcement of the foundation be carried out, the calculation of reinforcement, installation and binding should be known at least approximately, even if other people will build your house.
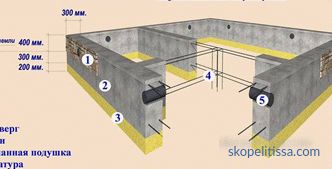
Calculation with a reserve
Reinforcement of the foundation is a device in its frame array of metal, designed to create a single concrete indestructible structure.
It is difficult and expensive to make an accurate engineering calculation of the foundation of a small individual building; it requires geological surveys, comparisons with promising projects for building up the area as a whole, soil and groundwater characteristics and solving a long list of issues.
Proceeding from this, private developers are guided by two basic rules for the construction of foundations:
-
The foundation of the foundation must lie below the soil freezing depth in terms of maximum indicators of the development region.
-
The reinforcement of the strip footing is mandatory and is carried out in accordance with the general recommendations of the standards with a safety margin.
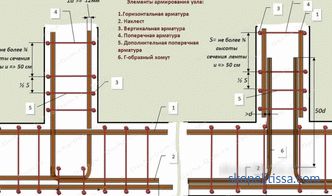
Arrangement of the foundation framework
The monolithic foundation is reinforced in the form of a single single frame to the full height. The distance between the individual reinforcing bars should ensure the free passage of the concrete mix between them. In other words, if crushed stone of fraction 20-40 is used in concrete, the gap between the rods of the framework should be at least 4 cm.
The use of rubble stone is much cheaper than ordinary concrete mix, but to create a single structure, foundation dressing is necessary throughout perimeter. The reinforcement cage is incompatible with large-sized stone; in such cases, the technological solution is the installation of armored belt below and above the foundation.
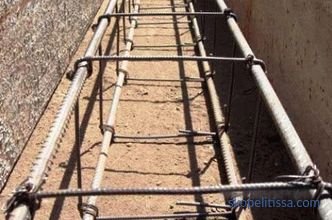
should freely pass through the frame. On our site you can find contacts of construction companies that offer the service. design and repair of the foundation. Directly to communicate with representatives, you can visit the exhibition of houses "Low-rise Country".
Stages of work on the arrangement of the reinforcement cage
The foundation for the foundation is made of a layer of sand of at least 10 cm, the sand is covered with a layer of crushed stone of fraction 2-5, then the sandy gravel base is rammed, and only then start laying and knitting reinforcement cage.
-
Reinforcing rods, cut along the length of the base tape of one side, are laid out at a distance of 20-30 cm between each other along the bottom of the foundation. At the corners, they are screwed with a soft knitting wire to the vertical rods, as well as between themselves in the formation of an overlap.
-
To create vertical corner supports for the frame, the horizontal bottom bars of the frame are bent at a 90 degree angle. Lengthened by overlapping and wire fastening.
-
To facilitate the production of reinforcement of the corners of the foundation, anchors are allowed, the work is similar to the construction of grillages or armies. On all corners of the foundation, 4 metal rods are driven into the ground, covered with bituminous resin for waterproofing from below. They serve as anchors for mounting the frame. In cross section, hammered anchor pins should form a square with sides parallel to the foundation tape.
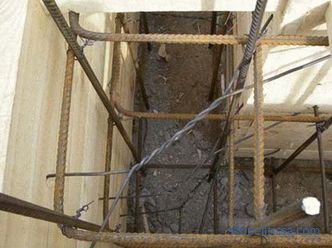
-
is attached To anchors vertical reinforcing rods equal to the height of the foundation are fastened or fixed for fixation. All vertical rods are connected or welded together around the perimeter, forming a pillar structure.
-
In order to avoid contact between the metal and the sand and gravel base, half a brick is placed under it at an interval of 1 m along the entire length of the rod.
-
The rods are cut to cross-lay the reinforcement. Their length should be less than the width of a monolithic tape by 10 cm, that is, the cross member should be completely covered with poured concrete with a distance of 5 cm from the outer wall of the foundation.
-
The step of reinforcing the foundation with transverse rods 50 cm the entire length of the longitudinal reinforcement.
-
All reinforcement connections are twisted with binding wire.
-
Depending on the length of the foundation side, the distance between the vertical rods ranges from 30 to 80 cm.
-
Longitudinal rows can only be two: the upper and lower.
-
Each horizontal row is parallel to the bottom row and is similar to it.
It is perfectly acceptable to assemble the framework close to the foundation, and then simply lower it into a trench or formwork.
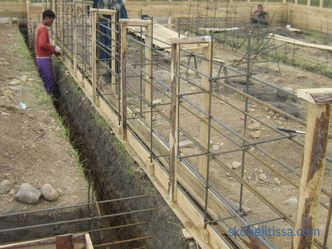
Of course Such a method is possible only if there is a flat section for assembly, otherwise it is difficult to achieve accurate performance of work.
It may be interesting! In the article on the following link read about the foundation for the house.
Fastening with knitting wire
Two ways of connecting reinforcement in the frame structure, welding and knitting are common, and knitting is considered more reliable. When filling a foundation with a concrete mixture, welded joints often do not support the weight of concrete.
The knitting wire, cut to 40-50 cm, is doubled, wound up at the intersection of the rods from the bottom, twisted with pliers.
The hooking option is easier and faster: the wire is wound around the connection point of the fittings with a gap, the ends are twisted by hand one or two turns, the hook is inserted into the gap between the fittings and the wire, which is tightened by turning the wire .
Hooks are sold in hardware stores, but it is enough for this purpose to bend a cleaned welding electrode.
For large volumes of reinforcement fixing with wire there is a special knitting gun. It is very effective in easily accessible places, but where access is difficult, and these are usually corner joints, a simple hook is again more useful there.
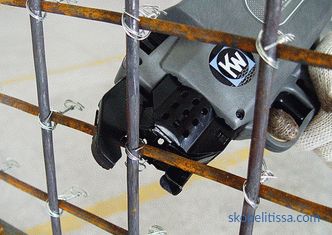
Often, plastic clamps are used instead of wire. This significantly speeds up and facilitates the workflow, but at low temperatures such fasteners lose their elasticity and strength.
How the reinforcement works
The reinforcement in construction is called cores of various diameters and shapes to counteract compressive and tensile loads, internal and external. The division into types, classes and groups depends on the properties and characteristics set by the reinforcement.
The division into reinforcement groups depends on the characteristics:
-
production material;
-
profile shape;
-
method of use;
-
installation technique;
-
assignment.
In the device of foundations, the spatial arrangement of reinforcement is important. Longitudinally oriented reinforcement elements work to minimize the formation of cracks by redistributing the load on the surface of longitudinally oriented structures.
The transverse reinforcement connects the concrete in the compression zone with the longitudinal reinforcement, redistributing and reducing the loads.
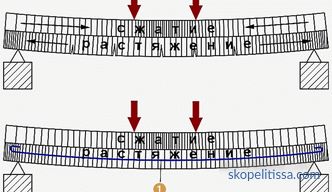
When studying the marking of reinforcing steel, practical value for a private developer have the designation C and K after the numerical value of the yield strength
Index C indicates the possibility of welding the reinforcement; the absence of this index means undesirable welding due to the brittleness of the joint. The designation K indicates an increased resistance of the reinforcement to corrosion.
It may be interesting! In the article on the following link read about pile-foundation foundation.
Scheme and calculation of metal
The need for metal and the estimated costs are easy to calculate, if you draw a diagram of the reinforcement of strip foundations with all longitudinal, transverse and vertical rods. The reinforcement is sold by weight, therefore, when calculating, the diameter of the reinforcement should be taken into account;
For the reinforcement of foundations, reinforcement bars of various grades and diameters are used, reinforcing bars with a diameter of 10 -14 mm, smooth and ribbed, are mostly common.For laying cross joints, it is permissible to use round smooth reinforcement of smaller diameter.
The most common types of reinforcement for foundations are made of steel grades M35GS and M25GS, rod length up to 12 m, diameter from 10 to 40 mm.
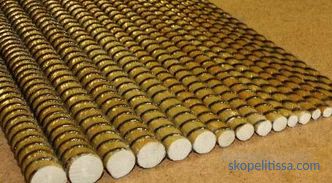
Alternative reinforcement
The complexity of transporting steel reinforcement due to its length, many problems in working with metal forced developers to pay attention to alternative solutions.
Fiberglass fittings could well be one of them.
It has many advantages, but in order to evaluate them, it is worth remembering about the initial purpose of reinforcing foundations. In fact, the reinforcement cage should protect the concrete foundation from stretching. The modulus of elasticity of metal rods is much lower than similar plastic. This means that a low threshold of elasticity of plastic rods will lead to deformation, and therefore the destruction of the foundation, much faster than a metal one. And the meaning of replacing the metal with a plastic composite disappears.
The second very unpleasant disadvantage concerns precisely individual developers, who do not have special conditions for leveling plastic reinforcement rolled into coils.
The drawbacks of modern plastic reinforcement concern only the undesirability of using it in monolithic strip foundations. There are many applications where this type of reinforcement will show itself better than steel, but not in foundations.
It may be interesting! In the article on the following link read about the formwork for the foundation.
Conclusion
The reinforcement does not allow concrete to collapse when shear or torsion stresses occur in it, therefore reinforcement is a mandatory step in the construction of a concrete foundation. The rules of reinforcement are quite simple, but require strict compliance - in this case, your house will receive a reliable foundation.
