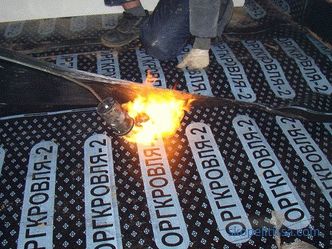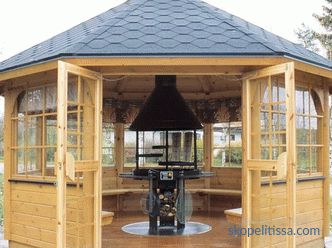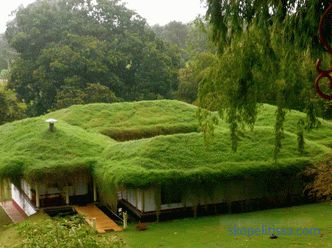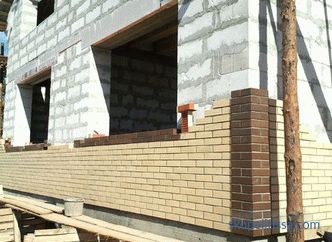The popularity of country lifestyle is gaining momentum; the desire to spend as much time as possible in the fresh air contributes to the transformation of the backyard territory. The owners of private land plots are engaged in the active construction of terraces, verandas and patios. And yet, of all the light architectural structures that adorn gardens, most often you can find a gazebo, built of wood.
A century ago, this building was a light, openwork structure, a place of solitude and pleasant dreams. Modern wooden arbors, whose projects have undergone many changes, have managed not only to preserve the old functionality, but also to acquire new useful qualities.
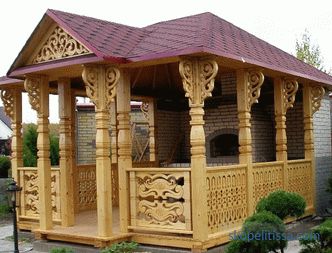
Country style building (rustic)
Types of country arbors
Country a pergola is increasingly becoming a necessity, so there is no wonder a variety of forms and design solutions, made in almost any style. Pergolas are distinguished by the following characteristics or features:
1. Material
When choosing a material, they proceed from the purpose of the building and the general style of the local area. Often wood is combined with other materials, some of which are used for decoration. There are buildings:
-
Wooden. One of the most common options is fueled by the relative cheapness of wood. The building, entirely made of natural wood, is comfortable and environmentally friendly; it does not need a heavy capital foundation and is easy to build. The disadvantage lies in the naturalness - wooden elements, even with regular treatment with protective compounds, are prone to gradual destruction.
-
In combination with natural stone or brick (concrete). These gazebos are a great addition to the landscape, they are in demand, practical and durable; Weatherproof and suitable for barbecue area. The combination allows you to save on the acquisition of stone and make the building more harmonious. For the construction of the structure you need an accurate calculation, a solid foundation and significant financial investments.
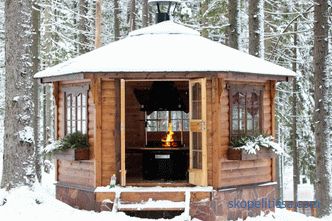
Combined glazed gazebo with barbecue
-
In combination with metal. All-metal bower often looks boring; combining natural wood and metal - rather fit into the situation. Metal parts are aesthetic, easy to assemble and relatively cheap. A building with wrought iron parts can be a decoration of the site and a source of special pride of the owners. It is more practical to place metal structures in the shade (the metal heats up noticeably in the sun); also they are ideal for the device of a fireplace or a brazier.
-
In combination with polycarbonate. The combination of wooden elements and polycarbonate sheets of different shades allows you to create aerial, not cluttering the landscape of the building. Pergolas with polycarbonate are cost effective; the material is easy to handle (translucent sheets are easily bent), impact resistant and does not require pouring the foundation.
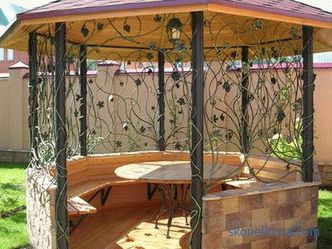
A win-win combination of wood and forged parts
2. Construction
To make the gazebo look natural in the environment, during construction try to avoid unnecessarily massive details. The following types of buildings are common:
-
Rotunda. An open structure, topped with a dome (sometimes a cone), supported by columns. At the base lies a circle, hexa- or octahedron.
-
Pavilion. Isolated round or rectangular building; can be closed or open. Usually, a pavilion is a building that is large enough for a large company.
-
Belvedere. Arbor from which you can admire the surrounding landscape. Such structures are erected away from the house and outbuildings, often on a hill or near a reservoir.
-
Veranda. A structure that is more often attached to a house (but it can also stand separately). Both open and closed (glazed) buildings convenient for winter use are popular.
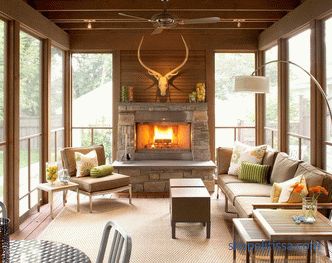
Interior of a glassed-in wooden porch with a fireplace
-
Pergola. Canopy with trellis supports framed by climbing plants. A place where you can hide from the hot summer sun or have a family dinner.
-
Combined. Gazebo with a dedicated place for barbecue or barbecue. Often this is a two-story building with a seating area.
3. Type of roof
The shape of the gazebo most often determines the shape of the roof; modern constructions delight with a variety of roofing options:
-
Odnoskatnaya. It is characteristic of square or rectangular arbours, in whose design two opposing walls of different height are provided and slit rafters.
-
Dvukhskatnaya. A common option for buildings with a rectangular foundation. Rafter system can be on the slope or hanging.
-
Four-pitched (hip). Looks good on gazebos with a square or rectangular base; has a pair of triangular and a pair of trapezoid rays (hips). It needs a simple but sturdy truss system.
-
Tent. A special case of the hip roof, all 4 slopes - triangular, converge at one point (ridge knot).
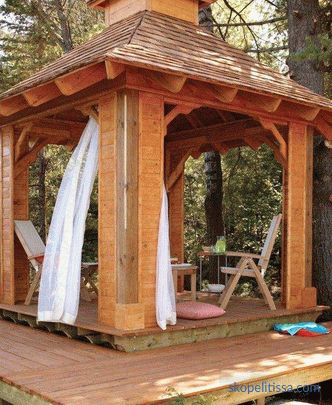
Eco Japanese-style arbor
-
Dome. It is constructed above a structure with a round or polygonal base and has many varieties; for the arrangement of the roof optimally soft tile.
-
Exotic. There are asymmetric and concave roofs of pagodas with 2-3 tiers. Such roofs have the most complex truss system (with curved edges).
-
Multi-rolling. Complicated in device and installation, designed for structures with complex architecture.
Also arbors can be classified by:
-
Style. Popular buildings made in the traditional (Russian, Scandinavian, country) style. There are numerous variations of classical (noble, English, Mediterranean) and modern (eco, minimalism, hi-tech) arbors. The original decoration of the garden are built in the Oriental style (Chinese, Japanese).
-
Use. Temporary (portable) arbors have a collapsible design and are used in the warm season. The remaining structures (stationary) can be used year-round, especially if they have walls and a heating system.
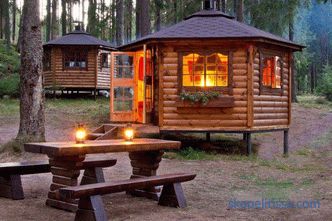
Projects of closed arbors - you can relax in them in any weather
On our site you can get acquainted with the most popular projects of small forms from construction companies represented at the exhibition "Low-Rise Country".
Design: start
Typical buildings that can be found on most suburban areas attract far from all owners. Ready gazebos are devoid of bright individuality and may not fit into the concept of your garden. The way out of this situation is simple - to entrust the construction of a construction organization with extensive practical experience. The basis of an individual design can be a modified finished project or a building designed from scratch, according to your description or a photo you like from the Internet. The arbor project begins with the definition:
1. Location
The unsuccessfully located gazebo does not find the application for which it was designed; choosing a place, take into account the features of the site and the wishes of the owners. Also follow several rules:
-
Traditionally, they try to place the arbor away from the noise in a picturesque corner of the garden. For small plots, this strategy does not work (the building will take away a precious place from the garden). In this case, it is placed near the house or in the corner of the site, and privacy and aesthetics will provide a hedge of linging plants or ornamental shrubs.
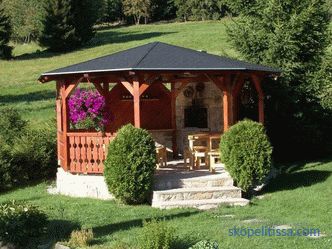
A gazebo with a stove will fit in any landscape
-
Natural green spaces can perform another function - to serve as protection from the wind, which is important for a relaxing holiday at an interesting book.
-
If the gazebo is to be used as a summer dining room and a place for receiving numerous guests, it should be built closer to the house, providing a barbecue area. Well, if there is a well nearby - there will be no problems with cooling drinks.
-
If there are children in the house, a playground can be organized next to the building, and the gazebo will turn into an ideal children's house.
-
If the plot is located on a slope, this is not always a punishment. Strong drops in heights can be effectively beaten up by placing the building at the highest point and ensuring maximum visibility of the site (and, maybe, the surroundings).
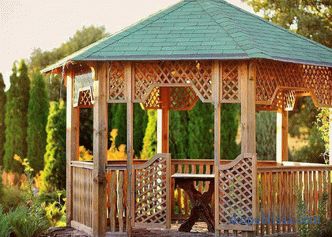
Projects of wooden arbors in openwork design - garden decoration
2 . Functional purpose
Usually, the owners know exactly why they need a gazebo. Based on the purpose of use, it is easy to determine the size and content of the building. Arbor, whose main purpose - the decoration of the garden, looks like a small openwork building in which it will be pleasant to dream. Design of structures designed for recreation, simplified; enough for the arrangement of a table and a couple of shops.
If you need a gazebo for frequent gatherings with friends, you will need a spacious building with all the amenities - an extensive table, comfortable benches, and a barbecue (barbecue). The internal area can be streamlined by highlighting the functional zones of cooking, dining and recreation.Zones are convenient to highlight lighting, furniture or decorative techniques (colors, screens). In the garden gazebos set:
-
Brazier. Products are prepared on skewers. There are portable models and stationary structures.
-
Barbecue. Dishes are cooked on grills. The barbecue stove is often located in the center of the gazebo - and guests are not bored, and the owners have less worries.
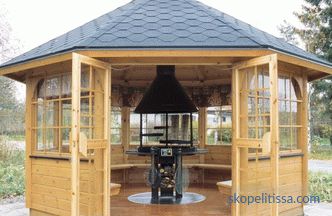
Barbecue hut
On our site you can find contacts construction companies that offer the service of designing small forms. Directly to communicate with representatives, you can visit the exhibition of houses "Low-rise Country".
-
Russian stove. Decoration of an arbor with unlimited possibilities in cooking. Only a professional can fold the stove correctly.
-
Fireplace. Ideal for closed gazebos and cold winter (rainy autumn) evenings.
-
Grill. The mobile design with a cover is gaining more and more fans.
There are gazebos with a cauldron built into the oven (for making this pilaf) or a smokehouse. Sometimes water is supplied to the structure, and a tabletop with sink is installed inside.
About the arbor from a bar for 20 people in the following video:
Project development stages
After determining the location of the gazebo (accompanied by a specialist visiting the site, taking measurements and photographing), a contract is concluded and the documents are drawn up:
-
Design project. A sketch of the building is being developed at this stage; the purpose, material, style, composition of the site and the buildings located on it are taken into account.
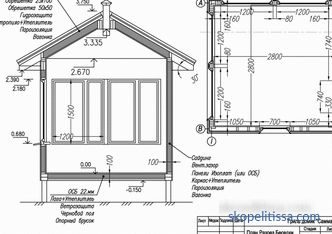
Project of a grill house made of wood
-
Working draft (technical drawing). It is compiled for those who will build an arbor, therefore it contains maximum information: the type of foundation and roof, schemes and dimensions, nuances and materials. Separately, a communications plan (supply and discharge of water, lighting).
-
Estimated project. A document that contains all the information about the cost of work and materials. The estimate allows you to conduct a comparative analysis of prices on the market and monitor the construction.
About the construction of a two-story gazebo pagoda in the following video:
It can be interesting! In the article on the following link read about the big table for the gazebo.
Choice of material
Most arbors are built entirely of wood; Often there are designs that combine several materials. Designing gazebos using a combination of materials requires creativity and professional skills in working with various raw materials.
For wooden buildings, use timber, log, planks, plywood and chipboard. To extend the life of a wooden arbor, all parts are treated with protective impregnations, covered with a primer, varnish or paint.
A spacious gazebo made of wood and brick will become a durable and practical building, which can easily fit a stove or a grill (or both). Such a monumental design requires a full-fledged foundation, which can not but affect the price.
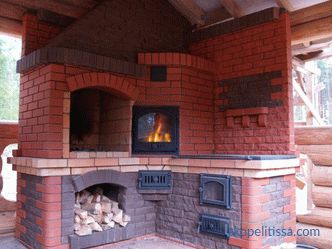
The design with the stove needs a reliable foundation
The optimal size
When choosing size (area and ceiling height) are guided by:
-
Frequency of use.
-
Estimated average number of guests (you can navigate along the length of the table).
-
Material. For a gazebo with a polycarbonate roof, it is better to design 3 m in height, otherwise there is a risk of a summer day feeling like a vegetable in a greenhouse.
-
Plot size. Buildings of a round or polygonal shape occupy a smaller area than rectangular ones (with the same capacity). In the autumn-winter period, the stove, bursting with heat is a big plus; summer plus turns into a minus. If the plot is large, you can build 2 arbors and only one to provide a stove.
-
Forms and sections. If a narrow section is allocated for construction, an elongated structure (3x6 m) can be divided into two zones - recreation and a summer kitchen.
Decor
Pavilion decoration can be:
-
Wooden elements: lattices, carving, wattle (for ethnic style) .
-
Cladding (especially the furnace) with natural stone or clinker tiles.
-
Mosaic, forged parts.
-
A spectacular roof.
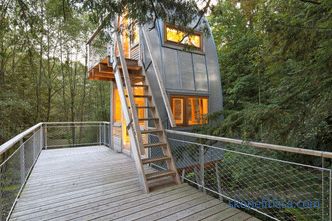
Closed two-story gazebo in the power of high-tech
Features of a closed structure
Projects of closed gazebos often imply their active use in the winter. Closed buildings are built taking into account the peculiarities of use:
-
Foundation. A reinforced tape that is capable of supporting the weight of the walls, the furnace and the roof is welcomed.
-
Frame (walls). Walls are being built (including door and window openings). At this stage, set the stove (or brick grill).
-
Roof. The roof system is mounted, the roof is arranged. In buildings with the use of open fire is prohibited to use polycarbonate. The best would be a roof of corrugated, tile or slate.
-
Windows and doors (double-glazed windows) are installed, communications are mounted.
About the project and the implementation of the two-story eco-pavilion in the following video:
It might be interesting! In the article on the following link read about closed gazebos.
Double-deck arbors
Such buildings are the exception rather than the rule; their advantages:
-
Space saving. If the plot cannot boast of extra meters, the two-story construction will be the only option for a comfortable rest.
-
Year-round use. The upper floor acts as an open terrace, on the lower it is convenient to relax during bad weather.
For a two-story gazebo, it is important to correctly calculate the strength of the building and the load on the foundation.
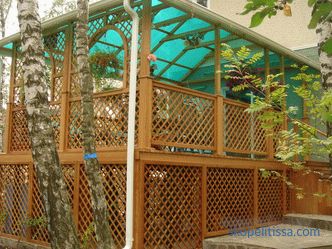
Two-level construction
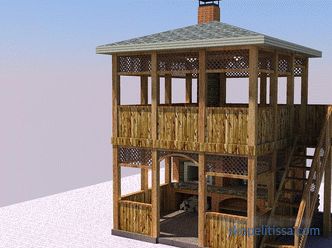
A two-story construction project with a stove
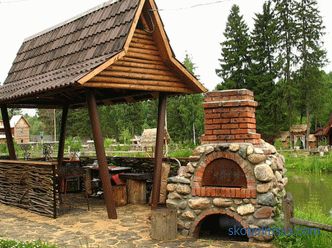
Eco-style: natural materials, scenic landscape and fresh air
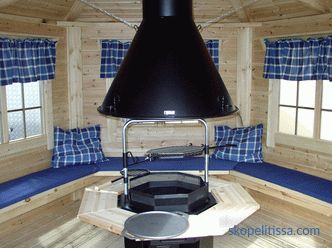
Interior of a winter wooden arbor
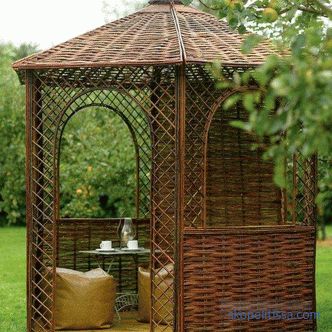
The construction of a woven lattice
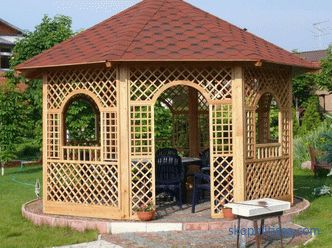
Decorative pavilion with a barbecue site
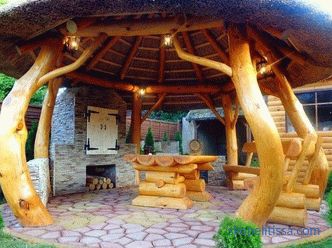
The original combination of improvised means and fantasy
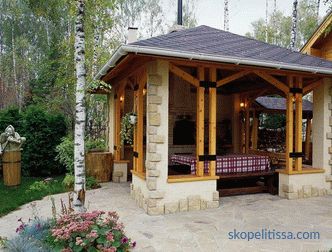
Combined pavilion with elements of traditional style
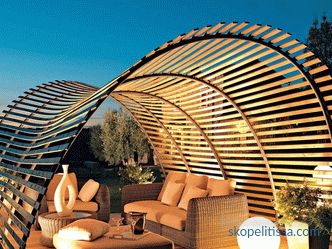
Modern design with Using wooden slats
It can be interesting! In the article on the following link read about the decoration of the gazebo.
Conclusion
The arbor, as a symbol of country life, is not just an architectural highlight of the backyard territory. It is an attractive place, promising a comfortable rest and a relaxed atmosphere. A professionally designed project of a closed gazebo allows owners to show year-round cordiality, offering guests a friendly gathering in the lap of nature.
