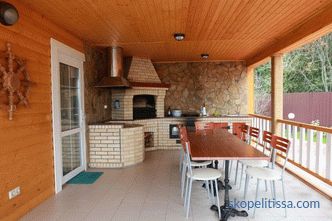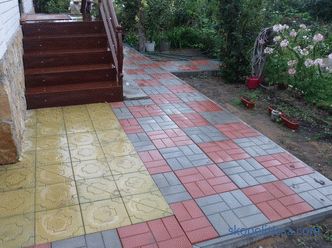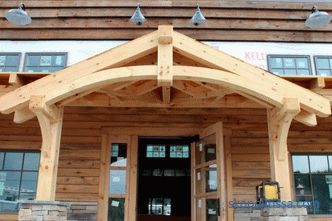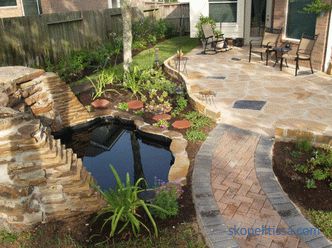Dry lines of a scientific definition state that ventilation of a private house is a process of specially organized air exchange (from Latin ventilatio - airing) in the residential and utility rooms of a building, in order to maintain the required sanitary and hygienic parameters of the air environment (air composition, its purity, temperature, humidity). Also referred to as ventilation is a set of technical means and measures that ensure the controlled circulation of air in a separate room and throughout the building.
The result of all these words is the same - in order to have fresh air in the house, you need to install additional equipment, and which one - we will analyze in more detail.
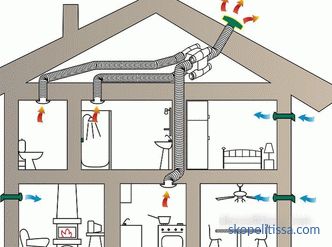
The general scheme of air exchange in the house
Proper ventilation arrangement, both in apartment buildings and in private buildings, is a lot of specialists , because here you will need to make a large number of calculations. At the same time, the owners of private houses will not hurt to learn the basics of the principles of the action of ventilation - this will help at least in general terms to understand what work will be required and what amount they will cost.
Why does a private home need ventilation
Air quality must fully ensure the comfortable state of the human body. This is unanimously approved by the GOSTs and SNiPs, which regulate the parameters of the microclimate in the premises. The most important factors of a comfortable microclimate are such indicators of the air environment as:
-
purity and degree of freshness of the air;
-
air temperature and humidity.
To ensure that these indicators always remain within acceptable limits, a ventilation system in a private house is equipped, the layout of which is individually calculated for each individual case.
Before ventilation there are two main tasks:
-
removal of air into the external environment with a high content of dust and carbon dioxide;
-
the flow of clean, oxygenated air from the street.
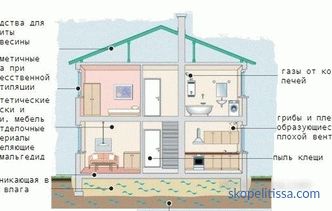
8 reasons to install ventilation
Ventilation requirements - air consumption norms
The basic indicators for designing a ventilation system are the rates of flow of incoming air and air exchange rate provided by the relevant SNiPs:
The rate of air exchange or ventilation refers to the ratio of the volume of air supplied within one hour to the volume of a room. The multiplicity parameter characterizes the hourly amount of air updates.
-
The ventilation system must provide air in an amount not less than that required for a comfortable stay in the room of people. For one person it is 30 m³ / hour if it covers an area of more than 20 m² or 3 m³ / hour, if less than 20 m² is allocated for one person.
-
For residential and related premises with a certain functionality, the air flow is determined by the following norms:
-
To the living room A minimum of 3 m³ / hour should be delivered per square meter.
-
In the bathroom and toilet - 25 m³ / h.
-
The combined bathroom is over 50 m³ / h.
-
To the kitchen - depending on the type of stove and the number of burners: electric and gas double-burner - 60 m³ / hour; gas four-burner - 90 m³ / h.
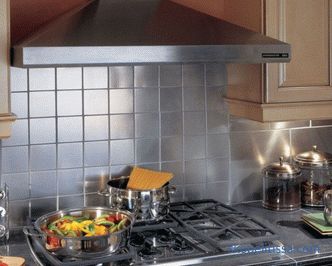
Exhaust over the gas stove as one of the ventilation options in the kitchen in a private house
-
The air exchange rate of a private house should be within the following limits:
-
at least one volume per hour if there are people in the room;
-
at least one volume at 5 hours (0.2 volume / hour) for technical premises.
Please note! These guidelines are calculated for an indoor air temperature of +18 ° C and an outdoor air temperature of +5 ° C.
Methods for calculating ventilation parameters
The exact calculation of ventilation in a private house is performed on specialized software, to work with which you must at least know in what order and what data to use. Therefore, in order to do it once and according to the mind, you need to start with the development of an individual project of ventilation of a private house.
But along with such calculations, there are techniques of the simplest calculations, which will make it possible to approximately estimate the necessary parameters.
-
By consumption rates. According to SNiP, air consumption by one person (Vnorm) is approximately equal to 60 m³ / h. So, to calculate the ventilation performance, the formula V = Vnorm * N is used, where N is the number of residents who constantly live in the house.
-
By the rate of air renewal (area calculation). SNiP regulations require at least a one-time hourly update of air.If at the same time for a comfortable well-being of people in a single air circulation room is not enough, use the formula V = K * S * H, where K is the air exchange rate, S is the total area of a private house, H is the height of the ceilings. The multiplicity index varies from 1 to 3.
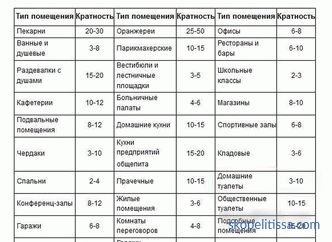
The requirements of the SNiP for air exchange rate in the table
Natural and forced ventilation
All ventilation systems are divided into two main types:
-
Natural (convective or natural) ventilation. Circulation of air masses here is the same as in nature - under the influence of thrust, which is caused by the difference in temperature, and hence the air pressure in the room and outside the house;
-
Artificial (forced) air exchange system, which is carried out by air blowers such as fans or compressors.
Natural ventilation - principles of operation and features
The principle of functioning of natural ventilation is convection - the movement of warm air currents to the upper part of the room and the replacement of air masses with cold street air, which flows from below. In addition to the temperature difference, here the speed of air circulation is still influenced by the wind speed.
Previously, window and door leaks were used to bring air into the house. However, modern plastic windows are devoid of such micro gaps and it is necessary to mount ventilation valves in the frame or walls. In turn, the "waste" air leaves the house through outlet channels located in the kitchen, toilet and other rooms.
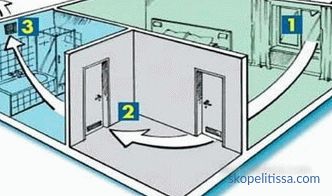
The principle of operation of convection (natural) ventilation
On our website you can find contacts of construction companies that offer an internal redevelopment service. Directly to communicate with representatives, you can visit the exhibition of houses "Low-rise Country".
At the natural air exchange, the following advantages are noted:
-
profitability, since no additional equipment is required for moving air flows;
-
non-volatility;
-
trouble-free operation;
-
noiseless.
The disadvantages include:
-
weak air exchange rate, not always able to fully deal with the accumulation of unpleasant odors or condensation ;
-
poor circulation efficiency due to the dependence of thrust on the height of the building and the time of year;
-
it is almost impossible to control the intensity of air exchange (flaps can be used, but they can only reduce cravings, which means they don’t always help); and outside virtually leveled;
-
a large outflow of heat on the street, which significantly increases the cost of heating;
This is important! In winter, the thrust force in the air ducts increases, as the temperature difference from inside and outside becomes significant. This leads to an increase in heat loss of up to 40% of the volume of all heat losses of the whole house!
-
when installing sealed double-glazed windows, the natural flow of air practically stops.
-
the need to install special inlet valves in windows or external walls.
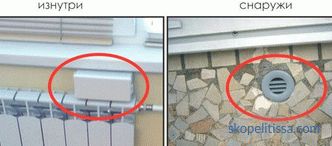
Ventilation valves - outside and inside the room
Features of artificial ventilation
Circulation air masses in the artificial ventilation system is enforced by the work of electromechanical equipment. Fresh air from the street through the air intake enters the ventilation unit, which distributes the air through the rooms of a residential building. Exhaust air is forcibly sucked out of the premises and ejected through the exhaust ducts to the street.
The forced circulation ventilation equipment includes the following elements:
-
fan;
-
cleaning filter air;
-
silencer;
-
air heater / heater;
-
air valve.
Even in modern systems, a recuperator can be added to the listed equipment — a device that heats up the incoming air by extracting heat from the air that goes outside.
When installing the ventilation network, you will need:
-
air vents;
-
air intake grilles, diffusers, and anemostats .
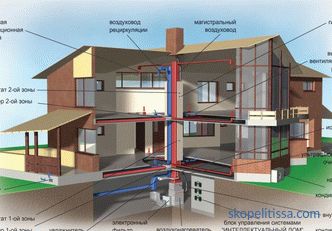
Ventilation system in a smart home
Advantages of artificial ventilation:
-
autonomous work, independent of environmental conditions (temperature and pressure, building height);
-
possibility of bringing the parameters of air supplied to the house to required values to create a comfortable microclimate (dusting, heating / cooling, moistening / dehumidification).
Disadvantages forced ventilation :
-
the volatility of technical equipment;
-
significant expenses for the purchase of equipment;
-
the need for regular maintenance.
Mixed type of ventilation
If it is not necessary to arrange forced ventilation in all areas of the house, then you can consider the option with mixed ventilation. So called joint use of natural circulation with the installation of mechanical extracts and fans. Usually forced ventilation is used in the kitchen or in the bathrooms, and air exchange in the rest of the rooms takes place in a natural way.
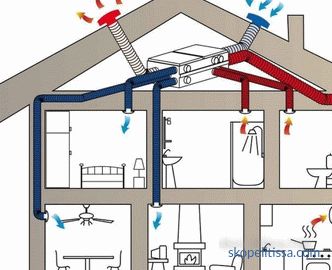
Mixed ventilation system
Ventilation operation schemes
In the practice of arranging ventilation devices, depending on the functions performed , three types of ventilation are defined:
-
Forced ventilation in a private house - it supplies air from the street to the room. When double-glazed windows are installed in the house, micro-ventilation mode or special valves are used. But the intensity of air intake depends on weather conditions and is not always able to provide a comfortable microclimate. For artificial ventilation, additional ventilation ducts and devices are installed that clean the outside air and heat it to room temperature using an electric or water heater.
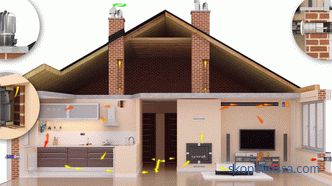
What does the supply ventilation in a private house look like schematically
-
Exhaust ventilation in a private house - removes the "waste" air from the house to the street. If you do not need a large intensity of air exchange, then they are bypassed by means of natural ventilation through the finished ventilation ducts. But due to the obvious disadvantages of natural ventilation, more often equip forced exhaust c exhaust fans. They are installed both in the ventilation ducts and in the ceiling space.
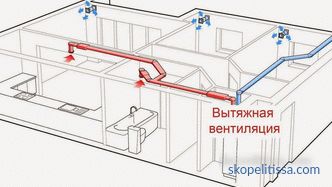
The principle of operation of supply and exhaust ventilation
-
Supply air exhaust ventilation in the house - in this case two parallel multidirectional air streams are organized. The first is the supply of oxygen-saturated air into the room, and the second is the output of the "exhaust" air to the outside.
Recuperator
When arranging supply and exhaust ventilation in private homes, the use of systems with heated air, known as "supply and exhaust ventilation with heat recovery," gives considerable savings.
Recuperators call air handling units equipped with an internal heat exchanger. Passing through the heat exchanger, the air flows warmed in the room, which are displayed on the street, heat the heat exchanger. Through the same heat exchanger passes cold air from the street, respectively, heating up before getting into the room.

Ventilation operation with recovery
This is important! By including the heat exchanger in the supply and exhaust system, you can save up to 70-90% of the heat output room air.
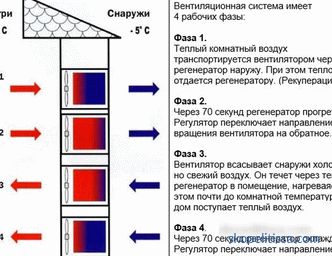
Phase of operation of the heat exchanger in the mode of supply and exhaust ventilation in the house
It might be interesting! V article on the following link read about the calculation of ventilation of the room in accordance with the selected type of system.
Features of ventilation of the premises of a private house.
Any of the premises of a private house, residential and technical, need high-quality air exchange, corresponding to the functional purpose of the room. When arranging the ventilation system at home, you must take into account these features.
Ventilation of the underfloor space
The subfloors of private buildings are characterized by the presence of damp unventilated areas, which, under conditions of high levels of dampness, lack of sunlight and stale air, are a favorite place for various fungi. The rapidly expanding colonies of microorganisms have a damaging effect on wood, concrete and metal structures.
For ventilation of the underfloor of a private wooden house, ventilated openings are organized in the basement around the entire perimeter of the foundation, creating a natural circulation of air masses under the floor. The dimensions of the base air vents for rectangular holes must be at least 100 mm, and for round holes - from 120 mm.The height of the holes - within 300 mm from the surface of the soil.
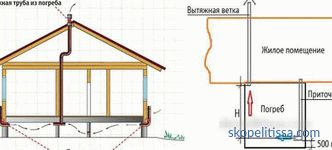
Example of ventilation of the subfield (cellar)
If natural ventilation does not cope with dampness and stuffiness, mechanical means of forced ventilation are used to help circulation - fan installations located on opposite sides. The mode of operation of the fans is determined in accordance with the task. They can work for half an hour several times a day or be included for a longer period.
Ventilation of the upper floors
When using natural ventilation in two or three-storey private houses, the main problem is the flight of stairs that can be considered as large ventilation ducts. Along the stairs to the top rises already "exhaust" air from the first floor, which means that the building will have a temperature and humidity difference between the lower and upper floors.
Designers and builders solve this problem by blocking the access of air from the stairs to the floors, or by isolating each room separately. But the second option is practically not used because of its complexity, because in fact there will have to do a separate ventilation in each room separately.
Clearly about the ventilation in a private house on the video:
Usually, the doors from the staircase to the floor should be closed for normal functioning of natural ventilation
In the attic, it is always necessary to install forced ventilation, since normative natural thrust is not ensured due to the low height of the ventilation ducts.
Ventilation of the kitchen
For ventilation of the kitchen by builders of a private house, it is necessary to provide a separate ventilation channel into which the flow of exhaust air will be sucked.
The channel is made of galvanized sheet steel or other stainless materials. The channel surface should be smooth, so that fatty fumes from the kitchen and soot from the stove do not settle on it. The inlet and outlet of the channel are protected by gratings.
As in the whole house, the air circulation in the kitchen is done in a natural and compulsory way. That is, open vents and windows, or the hood is purchased. The latter option is clearly preferable, since the inability of natural ventilation to cope with the odors that appear during cooking is beyond doubt.
An example of combining natural ventilation with an exhaust hood in a kitchen:
Since the cooker is a constant source of sufficiently strong smells, then the area above the stove needs ventilation most of all and it is above it that the natural ventilation duct or the electromechanical hood is placed.
When installing ventilation in the gas stove zone, first of all, it is necessary to compare the number of burners with the volume of kitchen air space. Standards require:
-
for a kitchen room with a volume of more than 8 m³ it is allowed to install a stove with two burners;
-
into a kitchen of 12 cubic meters - no more than three burners;
-
to the kitchen of 15 cubic meters - 4 burners.
If this standard is observed, a good air exchange rate of 140 m³ / hour is sufficient for a high-quality air exchange between a kitchen and a gas stove, and an electric one - 110 m³ / hour.
Bath ventilation
The air in the bath has its own specificity - during bath procedures the humidity reaches 100%, and when the bath is not used, everything depends on the quality of air exchange in the room. For a comprehensive solution of these issues apply mixed ventilation.
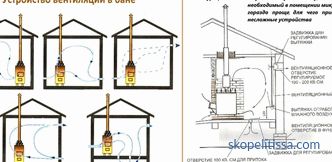
Example of air movement in the bath
But since the mechanical part is needed only for the duration of the bath, it is, in fact, done maximum natural ventilation and fans added to it. Thus, during operation, the power of the ventilated installation allows you to comfortably steam in the bath, and during its idle time, natural ventilation aerates the room.
Technically, this is expressed in the arrangement of one or two inlet channels and inlets to which the fan is installed (preferably with an adjustable number of rotations of the blades).
This is important! When arranging a sauna, you should not forget about floor ventilation. To do this, the flooring is assembled from boards with a gap of 5 mm between them.
Tips, recommendations, nuances
Often, owners of private houses indulgently relate to the requirements for ventilating their own house, especially if they can entail additional costs. We present some misconceptions regarding the use of technical means in residential premises.
-
Installing an air conditioner will solve all ventilation problems.
The air conditioner is able to change the air readings, cool or heat the air, dry it. But he does not create a cycle of air.A comfortable temperature will be established in a house with a working air conditioner, but after a couple of hours the body will feel a lack of oxygen and an excess of carbon dioxide.
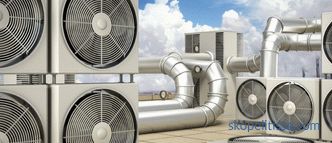
Together with air conditioners, ventilation is also always mounted
-
If you install an exhaust fan, this will be plenty for good ventilation.
In the case of installing plastic sealed double-glazed windows and doors there is no air flow, which means there will be no exhaust / removal of air masses. After a few minutes of the exhaust operation, a pressure will be established in the room, which simply will not push the air to the fan blades.
-
Periodic airing or an open window to the microairing mode will resolve all issues.
The issue of ventilation will not be fully resolved, as there remain sufficiently large periods of time during which it will not be possible to ventilate the house, for example, at night. If in the summer it is a solvable question, then the micro-ventilation in the winter time is fraught with drafts, which will quickly exhaust the room, not allowing it to be ventilated.
A few more arguments in favor of installing a high-quality ventilation system in a private house are in the video:
This may be interesting! In the article on the following link read about plastic air ducts for ventilation.
Conclusion
Despite the availability of information, the average consumer still has a strong prejudice that the equipment for ventilation of houses is a huge duct, hidden behind suspended ceilings, humming fans and in general, it will cost a lot expensive.
To change such an opinion, it is enough to see (and hear) the work of a properly organized ventilation system once. The truth is that the problem is that you will not hear or feel anything, because the absence of extraneous smells and sounds is a sign of the quality of the equipment.

