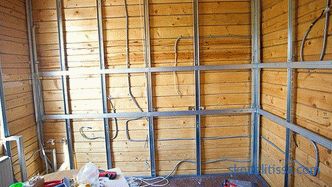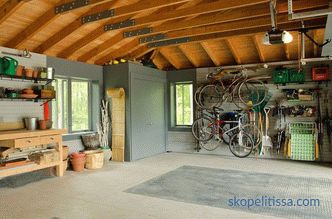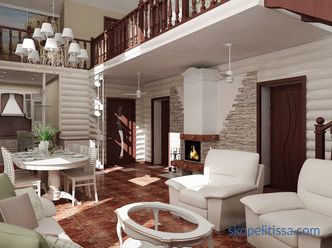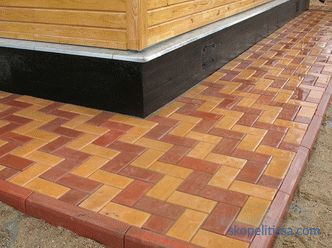Cottage villages are becoming increasingly popular every year. Which is understandable: in the country there is a healthier ecological situation, there are no troublesome neighbors, and the designer variety allows you to choose a house of even the most unusual form. But, as in any area of real estate, it has its own rules and restrictions.
When you purchase a plot in a cottage settlement, first of all you will need to check the general plan, which is located with general developers. This document contains all the necessary data on the security zones of the village, its borders, the location of roads and infrastructure facilities.
In addition, you will need to review a set of rules for the use of this land, a draft survey, a cadastral statement and a cadastral passport. Next, we consider what can be built on a land plot located in a cottage settlement.
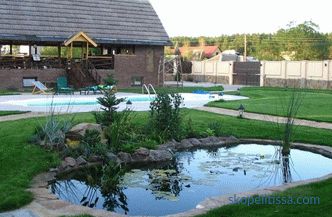
Dura lex sed lex "the law is harsh, but it is the law"
What will delight the owner of the cottage plot in terms of additional buildings, depends solely on the personal preferences of the landowner. However, experts note that most often sandboxes for children, swings, wells, baths and garages are built in the free territory. This is what concerns the economy class. Entrepreneurs with high incomes can afford not only separate buildings for gyms, stables, swimming pools, but also separate residential buildings for staff.
| - Today, winter gardens are incredibly popular in cottage villages, - commented on the situation Andrei Bezbarov, head of the press center of the Penza company "Luxury housing" . “This is due to the fact that Russia is a northern country, with long, cold winters in most regions. Therefore, it is impossible to cultivate many plants in open ground, while a winter garden is ideal for this purpose. Sometimes winter greenhouses occupy areas reaching three hundred squares. If we talk about the legal side of the case, then the construction of any buildings on the territory of the settlement is considered legal if it contains no restrictions on construction. |
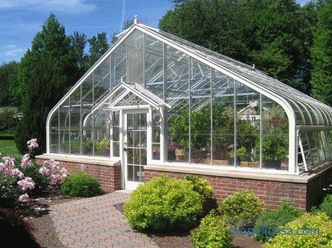
Image matters
The expert also noted that the main condition for the construction of buildings in the cottage village is compliance with all SNIP guidelines, respecting the distances between buildings, neighboring areas and common roads . There are often situations when the sale of a plot of land in the village that has been formed, the founders are already voicing a number of restrictions "ashore". These may be requirements for building materials or the architecture of future buildings.
| Life example : - We bought the land this year, - said Olga Panova from Yekaterinburg . - The site was located in a cottage settlement, which, in turn, was built six years ago. When making a deal, we were immediately informed that in this village all the buildings were made of brick. So no “wooden trees”, Russian huts and other fabulous architecture, since such houses will stand out from the general concept of the village and spoil the appearance. In principle, we were not going to build from wood, so we agreed with the conditions. The place is very good and the village is decent in terms of communications, in a small distance from the city, which means there are jobs and sections for the child. |
One of the popular additional buildings in a country house is the swimming pool. Ideas of the most beautiful of them are offered in the following video:
On our site you can find contacts of construction companies that offer the service of building greenhouses. Directly to communicate with representatives, you can visit the exhibition of houses "Low-rise Country".
Equally important is the compliance of sanitary and fire regulations during construction works. Moreover, each separately taken cottage village is authorized to create its own set of rules and individual requirements. Quite often, only non-capital buildings can be built on the territory of cottage settlements, and this option requires mandatory coordination. This applies to gazebos, benches and other similar structures. Despite this, the construction of additional structures of economic importance legally remains the prerogative of the owner of the land. This right confirms the Land Code.
So if the land plot or residential building is privately owned, the landlord can build anything here, even a house of culture or a private shoe factory.
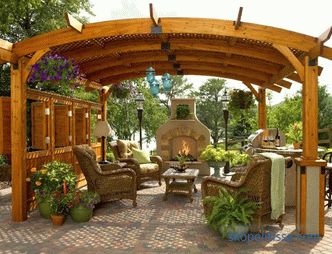
On our site you can familiarize yourself with the most popular projects additional buildings (bathhouses, gazebos, garages) - from construction companies represented at the exhibition "Low-Rise Country".
According to the “contract of conscience”
Another option is the registration between the founder and the buyer of the so-called “contract of conscience”. According to this document, the rules of samostroya and cohabitation in the village can be regulated on a voluntary basis. But in this case it is categorically forbid the legal owner to build on the site, illegally. Therefore, for a comfortable cohabitation, it is advisable to timely coordinate the project down to the smallest detail. Although those in the issue of construction does not happen.
| - According to fire and sanitary standards, the minimum distance between residential buildings should be six meters, - continues Andrew Bezbarov . - Between the baths - no less than eight meters, and from the border of the site to the erected housing - no less than three. And in any case, the sketch of the project and the plan for the location of future buildings must necessarily undergo an examination, at least by the chief architect of the village. Ideally, the architect of the area. |
Important! Another important aspect: your tax return. Mandatory payments to Russian citizens in the state treasury for the possession of property has not been canceled. Therefore, as soon as the gazebo, bath or winter garden will receive official status, the tax burden on the owner will increase. Of course, the larger the object, the greater the payments. True, to date, additional tax charges are not too expensive to afford Russian homeowners.
Playground - a common additional element on the site of the cottage village. Over 40 ideas for children's fun in a country house are collected in a video:
It can be interesting! In the article on the following link read about what are residential garages, how technology is erected.
In conclusion
In general, buildings can be erected on your own land plot without the need to obtain the consent of additional construction, if this is not regulated by the Charter of the non-profit organization. But in order to preserve the respect of neighbors and the village management, it is more prudent to coordinate the project and the location of the future pool or winter garden with the main architect and village administration (at the stage of building a cottage complex, with the investor) It is also necessary to stipulate the terms of the construction and to enable the specialists to control the construction.
Rate this article, we tried for you
