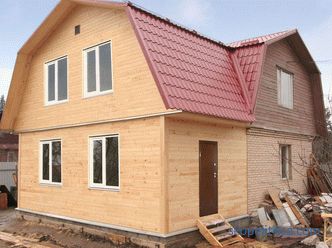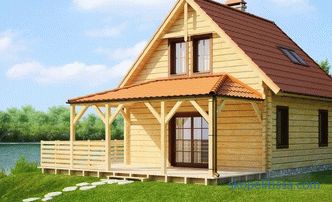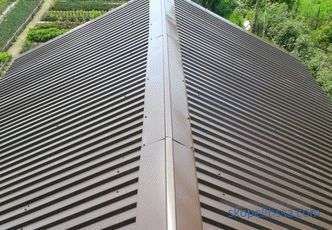The variety of roofing structures, which today are used to cover private houses, makes it possible to choose the best option in terms of performance and price of the structure. In the same article we will talk about the crawl, which is not often found on Russian open spaces. This is a round roof. Consider what forms it is, from what elements it is built, and also tell about the technology of its construction.
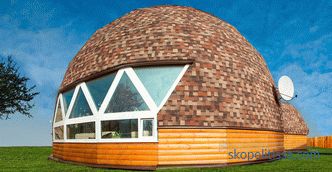
Types of round roofing
In purely constructive terms, the round roof should be divided into three types:
-
hemisphere , it is also a geodesic view;
-
arched type;
-
cone-shaped .
It should be noted that each type has its own advantages over the others, as well as the construction technology. Therefore, we consider each position separately.
Geodetic Roof
This type of roofing structure was developed in 1951 by the American architect Fuller. The engineer found a way to create a roof in which there was no traditional truss system. Instead, it was based on a framework made up of equilateral triangles. The latter, in turn, were assembled from a bar with a section of 50x100 mm and a length of 1-1.2 m.
They were interconnected by a special connecting element called a connector. In fact, it is a steel pipe with a diameter of 100 mm and a length of 6-8 cm. Metal blades 60 mm wide and 150 mm long were welded to it, which generally formed a five- or six-pointed star. The blades were welded in pairs. The photo below shows such a connector.
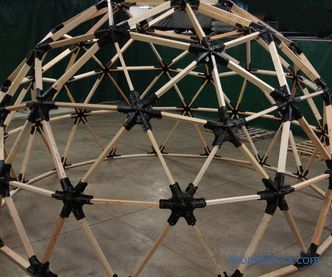
That is, during the assembly, it turned out that equilateral triangles were formed by installing their elements between the pair blades connectors. Where they were fastened with screws from the side of each blade.
Today, manufacturers of hemispherical roofs offer not only connecting elements of this type. There are other designs. In addition, it should be noted that today the roof of Fouler is assembled according to a technology in which there is no place for connectors.
The process of assembling this type of roof starts like all roofing structures. Namely, with the installation of the power plate. It is clear that the round roofing structure can be installed only on a round shaped house. And here there is one subtle point on which the quality of the final result depends. Namely, the installation method of the power plate.
For this, a bar with a section of 50x100 or 100x100 mm is cut into segments with a length equal to the length of the equilateral triangles from which the roof frame is formed. After that, these pieces of lumber mounted or on the walls of the house, or for the foundation poured. The method of fastening is chosen standard, but more often it is vertically installed studs that are mounted into the reinforcing belt of the house or foundation.
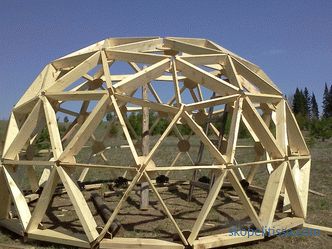
After the power plate is installed and secured, it proceeds to the assembly of the roof frame. To this end, L-shaped steel plates are installed and fixed with screws using the edges of the Mauerlat elements. They attach the edges of the triangles located at an angle to the horizontal. In the upper part of the two ribs set the connector. That is, it turns out that the segment mauerlat in the lowest plane of the roof frame assembly performs the functions of one of the edges of equilateral triangles.
Then horizontally between the vertices of the formed triangles is mounted on one additional edge. First, these edges form a horizontal reference plane. Secondly, they also form triangles, which are located upside down. Further, the whole process is repeated. That is, the second row of two oppositely directed triangles is formed.
It should be noted that in the construction of geodesic type roofs there is no such element as a ridge or its similarity. The bottom line is that the roof structure smoothly transforms into a hemisphere, forming at the very top a rounded shape consisting of an equilateral triangle or hexagon.
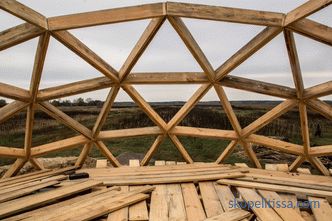
And the last. This is a geodesic roof insulation. Here everything is the same as in the pitched roofs. The same materials and technologies are used. That is, inside the triangles lay insulating material, which is cut under the shape of the element of the roof frame.
As mentioned above, it is possible to assemble such a roof either on the erected walls of a round house, or on a foundation. The latter option is very popular today, especially in Europe. There is an opportunity to save money. In this hemisphere perfectly copes with all the loads.
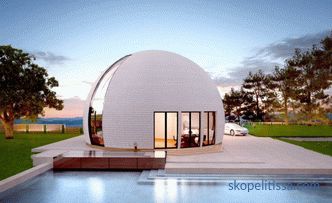
On our site you can familiarize yourself with the most popular projects of combined houses from manufacturers represented at the exhibition houses "Low-rise country". The availability of filters and a calculator online allows for a preliminary calculation of the total value of the house.
Arched roof
Note that the roofs of this type are purely design features similar to sloping roofs. That is, they have a truss system. True, this is not a linear type of timber or board. These are arcuate elements that are represented in the market by two types:
-
of glued laminated timber ;
-
of steel Profile .
The first are thin boards that are kept in water and then bent to the desired bend radius. In such a curved form, the boards undergo compulsory drying to form an arched element. After that, several boards are glued together, forming a glued laminated timber. This is a very durable product, but not very cheap. As for the second position, this is, in fact, standard trusses from metal profiles (pipe, angle, channel bar). This option is usually used if the span of the roofing structure exceeds 5 m. . And the top at the top of the roof rested against each other. Between themselves here and secured.
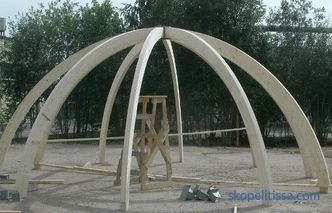
There is another option how to assemble a roof of a dome-shaped arch. For this purpose, boards with a section of 50x100 mm of small length are used, of which the rafters of arcuate shape are formed. They are interconnected by perforated metal plates with self-tapping screws. At the same time stack the boards so as to form an arc. The photo below shows one of these assembly options.
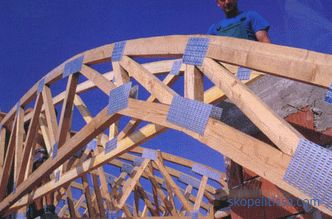
On our site you can find contacts of construction companies that offer an audit of construction work , roof repair, reconstruction and rebuilding of houses. Directly to communicate with representatives, you can visit the exhibition of houses "Low-rise Country".
Cone Roof
This kind of roofing of domed roofs can be used both as a separate unit and as an integral part of a complex roof. But on one condition - the base for the design should be round.
In a conical roof, straight-line rafter legs are used. But all the other elements of pitched roofs are absent here, namely: the ridge, pediments, valleys and others. This makes it possible to create a pitched plane on which a large amount of snow cover never accumulates. But this often becomes a mistake in the design of conical roofs.
That is, some customers do not pay attention to the height of the roof. But you can not make them flat. Here the minimum angle of inclination should not be less than 15 °. And most often, these roofs make attic, that is, non-residential. To withstand the load, a support post of exactly the same board as the truss foot is installed under each rafter. Rack abut or beam ceiling ceiling, or in reinforced concrete floors of the structure.
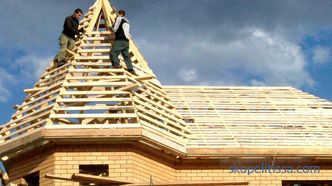
If it is supposed to organize an exploitable room under the roof, then the formation of a roof system is approached differently. First, for this purpose, a roof structure is created with an angle of inclination in the range of 70-75 °. Secondly, between the rafters, install strips from boards or beams, which increase the rigidity of the structure. Struts are not installed in each intergroup space, but through one leg. For example, if the rafters in the construction of a conical roof 10, then the struts should be 5. The additional sheathing of the roof will give additional rigidity to the roof.
That is, in the second version there are no racks and supports that take up a lot of space. But it is also necessary to indicate the fact that a steep roof with a large angle of inclination along its own plane practically does not load. The main load falls on the upper part of the structure. Therefore, the rafters at the top point are well connected with each other using long screws and additional fasteners.
The video shows how a conical roof frame is constructed:
This may be interesting! In the article on the following link, read about what constitutes a hip roof, what elements consists of and the rules of installation.
Type of houses for round roofs
The main requirement for the construction of dome roofs is a geometrically correct base. And here are two options: a round or square base. If the shape of the walls of the house is a rectangle, then you should not even think about erecting a dome-type roofing structure. There is another option - a semi-circular arched roof.
If the base of a private house is a complex structure. Or in the process of construction changes were made to it, for example, new premises were completed, then in this case it is better to use a combined roof. That is, the one that uses pitched and domed structures.
With regard to the loads from the roof to the walls and the foundation, here, as is the case with other types of roofing structures, it is necessary to relate the types of materials used for the construction of walls and roofs. For example, it is impossible to install trusses made of metal profiles on wooden walls assembled using frame technology. If the house is constructed of stone, blocks or bricks, the restrictions are reduced, and in many cases completely absent.
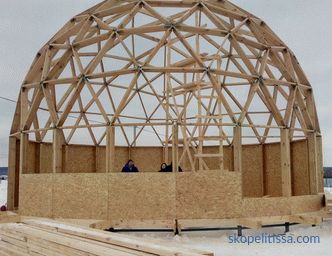
This can be interesting! In the article on the following link, read how to choose a country house for permanent residence: set the priorities correctly.
The advantages of dome roofs
In fact, dome-type roofs have very serious advantages:
-
attic space can be used to the maximum, with almost 100% efficiency;
-
can be installed on domed roofs , completely covered with glass ;
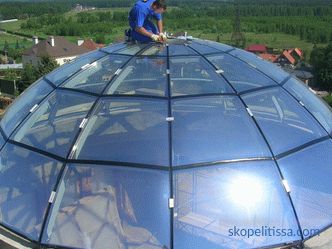
-
round configuration does not allow snow to catch on the plane of the roof, that reduces the load from natural precipitation to zero;
-
low weight of the structure due to the smaller number of elements and parts used ;
-
a domed roof is many times stronger than and safer than any cattle variety;
-
unique appearance , which is different from all other roofing structures.
In the video, the owner of a round house covered with a round roof tells how he built this original structure:
Conclusion on the topic
It may be interesting! In the article on the following link read about the house with a wave-shaped roof from the architectural studio Sbm - the natural outlines of natural forms.
Round roofs, taking into account their advantages, are gradually conquering the Russian construction market today. Not all suburban developers prefer them, but such roofing structures appear more and more often. In addition, it is the domed roofs that make it possible to build houses without walls. And this is a big savings.
