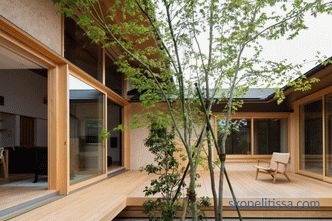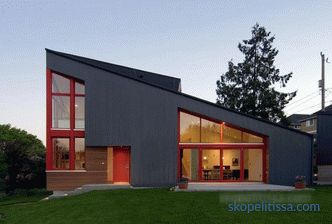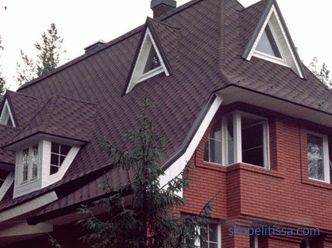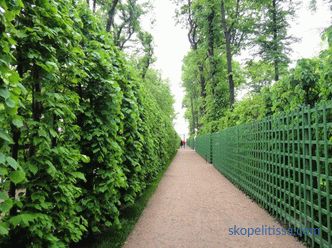A porch, a veranda, a covered terrace, another living or service room - this is how an extension to a house from a bar might look. And this choice of material does not depend on what the building itself is built from. The tree will perfectly fit into the design of a private house in any style.
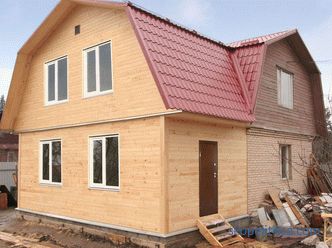
in area What needs to be done before starting construction
Extensions to the house are for different purposes.
If this is a capital extension to a private house, then it is necessary to obtain a building permit from the local municipal authorities. The only relief is that there are already rights to land, and the legalization procedure will be simplified.
Non-capital extensions that do not affect the construction of the house and do not change the engineering network layout do not need a building permit. These include:
-
porch,
-
covered terrace;
-
canopy;
-
external stairs;
-
a balcony.
A permit is also not needed if it is an auxiliary structure that does not affect the supporting structures and communications of the main building. For example, for an attached summer kitchen, permission is necessary, but for an attached arbor with a garden fireplace - no.
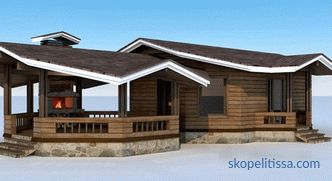
If we are talking about the expansion of the building, then this already applies to the reconstruction of the house (regardless of the seasonality of residence), and permits must be issued necessarily. This should be done for the following reasons:
-
the extension will occupy a certain place on the site, and may violate the regulatory distance to the borders of the site, water intake points, septic tank, gas holder;
-
the project of the house changes, and therefore the shares of property rights change;
-
technical documentation in municipal bodies will not correspond to reality, and this is a penalty and blocking any real estate transaction until until the reconstruction is legalized or the illegal extension has been eliminated.
But, if a construction organization is involved in this, then the issue of a permit is the concern of the specialists of the company who will develop the extension project.
Foundation
The main difficulty in building an extension is that it needs its own foundation.
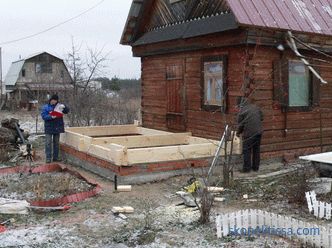
During the construction of the house, the foundation is made as a single structure that redistributes the total load on all the "spot" building. And the foundation along the entire perimeter is the same: the tape has the thickness and depth of the foundation, the pile has the length, the size of the section and the distance between them.
For a capital extension, you need the same foundation as for the whole house. You can, of course, put another one, but there will not be a full guarantee that it will "behave" as the main one. Even when the new base is identical in characteristics to the old one, a crack may form at the junction of the tape due to uneven precipitation - the soil under the house has already settled down, and under the extension it will only begin to deform.
If the house is relatively new, and there is a project documentation for it, then it is easy to determine the parameters of the foundation.
The same clear technology, if it is necessary to reconstruct the foundation of the house. For example, when with a site in "inheritance" the old house got and it is altered "under" itself, at the same time constructing an extension from a bar to a log house. In this case, the reconstruction of the old base and the construction of a new one are carried out using the same technology.
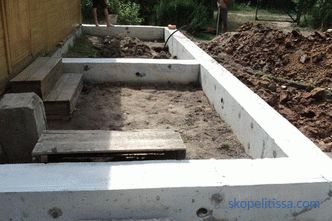
The third option is to explore the old foundation. The tape must be excavated (it will still have to be done where the extension is adjacent), to determine the materials and the depth of the burial. And the parameters of the pile - to determine "by eye". That is, in fact, to carry out small engineering surveys.
Pile or screw new foundation is easy to attach to the old one - this is done at the level of the grillage after the installation of supports.
The strip footings are connected by reinforcement. For this, the wall of the base of the house is excavated along the contour of the trench for the extension basement. In the base wall, drill holes along the diameter of the reinforcement, plug pins into it, and tie a frame of the new foundation to them.
On our website you can familiarize yourself with the most popular projects of houses from the profiled timber of construction companies represented at the exhibition of houses "Low-Rise Country".
Features of an extension from a bar. The choice of material
Bar, like the log, is not so often used to build an extension to the house.In most cases, frame construction technology is chosen for a wooden extension - cheaper, simpler, less load on the soil and sediment, which means you can lay a lighter foundation. And the main advantage - all construction work and finishing can be started and finished in one season.
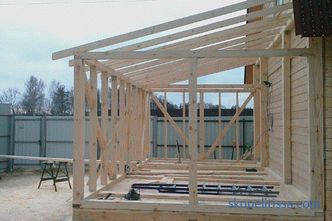
An extension from a timber can be made in one season only if it is glued or chamber dried. Both materials practically do not shrink, so there will be no changes in the geometry of the walls and partitions.
A bar of natural moisture dries out for a long time, so after completing the construction of the walls and the construction of the roof, the extension must be at least a year old. And only after that you can install windows, doors, make communications and carry out decoration.
Another factor affecting the speed of construction and the cost of materials is cleanliness. The walls of planed or glued timber almost no need to modify, and they can simply varnish.
There are two options to make an extension from a bar to a wooden house - quickly, but expensive or cheaper, but longer. For comparison, below is an indicative price level per 1 m 3 bar of one of the most “running” size 150x150x6000 mm:
-
trim (construction) - 6000-6300 rub. ;
-
Grade 1 - 7000-7300 rub. :
-
profiled natural moisture - 8500-9000 rub. ;
-
profiled drying chamber - 9500-10000 rubles. ;
-
planed natural moisture - 9000-9500 rubles. ;
-
planed chamber drying - 10500-11500 rub. ;
-
glued - 21000-23000 rub.
Of course, if you make an extension to a wooden house from a bar, then choose the kind that was used for the main building.
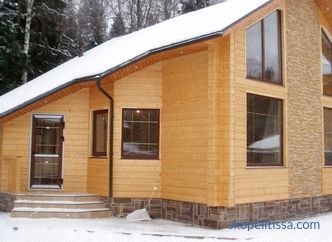
On our site you can find contacts of construction companies that offer extension services to existing homes. Directly to communicate with representatives, you can visit the exhibition of houses "Low-rise Country".
Features of an extension from a bar of natural humidity. Connection with the house
A solid and reliable foundation is only part of the problem, which in principle is characteristic of all capital extensions. This is not a porch or a summer veranda, for which tightness and insulation of the joint to the facade of the house are not so important. And for the attached living space it is important that there are no gaps.
For an extension from a brick to a brick house, the problem of sealing is solved simply - both materials are equally stable and do not change their size either in time or when the humidity changes. And here use the usual mounting foam, which is sealed from above with a cement-sand mortar.
The tree behaves differently. Especially if you use a bar of natural moisture - frozen foam just break. Therefore, the joint between the facade of the house and the extension wall must be made in the form of a wind-proof "sliding" node.
The principle itself is not new - a similar technique is used when connecting a casing (landing frame) window to the walls of a wooden house. Or in the same way internal walls of timber are fastened to the walls.
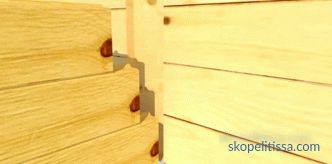
There are different ways of connecting the wooden extension to the front of the house. And the choice of a particular type depends on the materials of the facade.
It might be interesting! In the article on the following link read about Finnish one-story houses from a bar with a veranda.
Extension from a bar to a wooden house
You can attach external (and internal) walls of an extension to a wooden house from a bar in the following ways:
-
On the bar . To the flat surface of the wall or to the evenly cut ends of the log house they stuff a bar, after laying the interwoven tape insulation along the connection line. In the ends of the bar extensions cut into the size of the bar groove. Connect both walls (old and new) lock "thorn-groove", paving it with another layer mezhventsovogo insulation.
-
On the slot cut in the wooden facade. If it is necessary to attach an extension wall to a log house in the middle of the facade, then there is no sense to fill the mortgage bar - large gaps will remain between it and the “wavy” wall. In this case, a notch is cut through the width of the beam on the facade and connects them through tape insulation.
In both cases, near the junction, the timber must be connected to each other on the dowels - so that the wall is equally low in height, and the rims do not diverge due to the difference in friction force in different parts of the site.
You can see the video of the joining of the timber with the wall of the wooden house and the use of the dowels:
And the following video shows the first part of the work on the reconstruction same house, which tells about the preparation - laying the foundation. Here it is interesting that the extension is larger than the main building
There is a third way - connecting the facade and wall of the extension with brackets. To insulate the joint, a tape heater is placed in it and the cover is covered with a splat. After the end of the active phase of shrinkage (at least a year), the lath and staples are removed, the joint is caulked again, the staples are slaughtered again and again closed with a lash.
It might be interesting! In the article on the following link read about the extension to the house.
An extension to a brick house
Mostly a bar-shaped extension wall is attached to a brick or building facade through an additional beam with a slotted groove. In fact, the method is similar to the principle of connecting with a wooden wall "in the groove". In principle, it is possible to use mounting on a bar, but it is more difficult to fasten it directly to the facade with anchors, and if you use corners, they will prevent the wall from “slipping” during shrinkage.
The connection into the groove is effective in any case, both in terms of tightness and the strength of the engagement. And the thermal insulation of the node connecting the extension from the bar to the brick house is provided with the same inter-heater insulation.
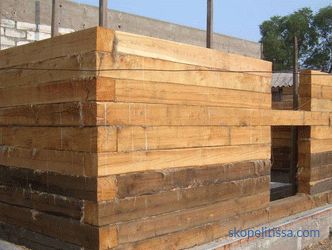
Important! Between a wall and a bar with a groove it is necessary to lay a waterproofing tape. This is a prerequisite for protection against rotting wood in the line of contact with a brick or concrete.
Roof
There are no special features during the construction of the extension roof. Usually it is either single-pitch or gable roof. The truss system of both types refers to the simplest and the main difficulty is to ensure the tightness of the junction.
If the roof is adjacent to the facade, the manufacturer of any roofing materials in the installation instructions describes almost all possible combinations of joints to other surfaces, regardless of their materials.
If the roof of the extension continues to slope the roof of the house, then everything depends on the height of the facade. In the simplest case, with the same bias of the two sections, it is necessary to “increase” the rafter legs from this side. A more complex option is to change the angle of inclination (by the type of broken roof). But in this case, the technology of arrangement of the roof is standard.
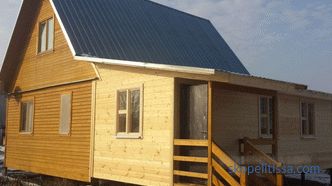
If the house and the extension are “covered” with one roof (as is the case during reconstruction building), then arrange a common truss system with a single circuit Mauerlat or top trim.
It might be interesting! In the article on the following link read about the extension to the house of foam blocks.
Conclusion
An extension of a bar is no different in complexity from the construction of a bar-shaped house. It also needs a detailed project from the foundation to the roof. And of course, the particular complexity imposes the need to refine existing utilities. For electrical networks, new consumption points will appear, and this will change the load and modes of the emergency protection system. For autonomous heating will require new thermal calculations (and possibly - replacement of equipment). It may also be that it will be necessary to "build up" pipelines for water and sewage.
