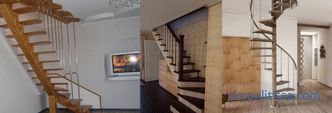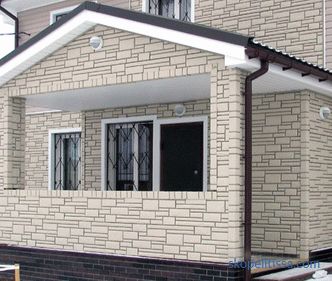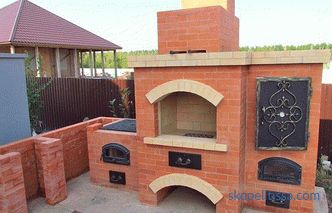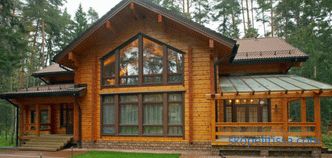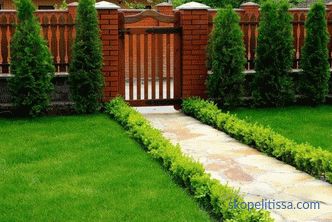Located in Ehime Prefecture (Japan), Hiiragi’s house is located on a plot of land in the center of which a tree grows. Its value is very high for the inhabitants of the house - for several generations of the owner’s family have been caring for the tree. When it came time to do the repair of the house, it was decided to carry out a complete reconstruction, for which they turned to the architect Takashi Okuno. The task was to provide each of the generations of the family living in the house with a separate space, but at the same time a tree should be visible from any room, symbolizing the common roots of family ties, diverging into young shoots.
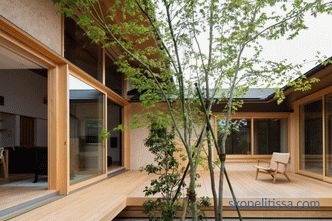
A tree of generations in the courtyard of the house
Okuno wanted everything to emphasize the importance of this tree, so the architect's studio designed the new house in the shape U letters, in the center of which is located a courtyard with a tree. Thus, the architect managed to rethink the traditional approach to construction: from every part of the house there is a view of the tree in the central courtyard and the connection between the inner and outer space is used to the maximum.
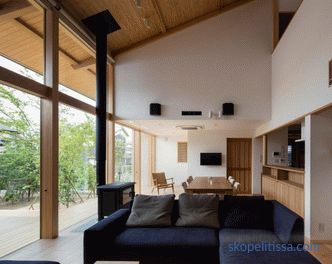
The entire courtyard is clearly visible through the panoramic windows
Using simple clear lines, minimal decoration and the inclusion of functional elements in the frame of the house is attached building simplicity inherent in historical Japanese architecture.
According to the architect, the main goals of the project were: "Respect the ancestors, nurture the present and connect them with the future", and also "report asceticism to a free and flexible living space today."
For reference! Askeza (from ancient Greek ἄσκησις - "exercise") - the word goes back to the ancient Greek verb σκέω, meaning skillful and diligent processing of coarse material, decoration or home improvement, exercises that develop bodily and mental strength.
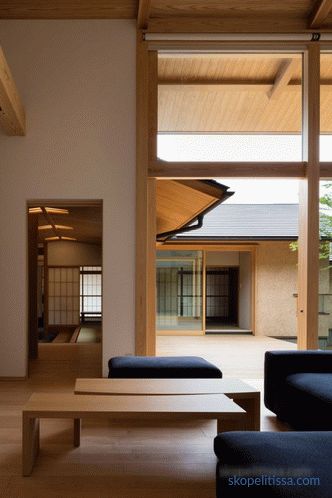
Every detail of the layout is subordinated to beauty and practicality
The entrance to the house leads to a simple corridor, where through a large panoramic window a view opens courtyard and tree.
To the right of the reception is a two-story wing with a main living area and bedrooms on the upper tier.
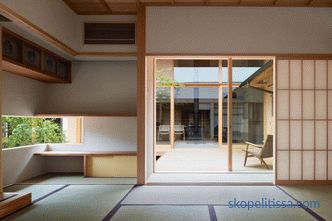
The room’s windows face the courtyard and the doors to the common area.
The open-plan living room is located around the wood-burning stove that separates the lounge. on one side of the kitchen and dining room on the other.
The rooms have large windows, some of which overlook the courtyard. The traditional Japanese sliding doors open onto a common terrace.
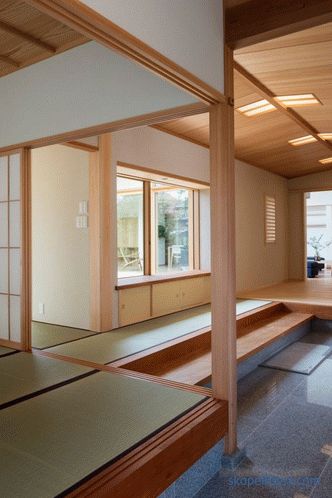
A lot of free space and light
"Most of the area of the house is maximally adapted for everyday life,” Okuno adds. "The house was created with finishes and details that give a feeling of space and softness when doing daily activities. "
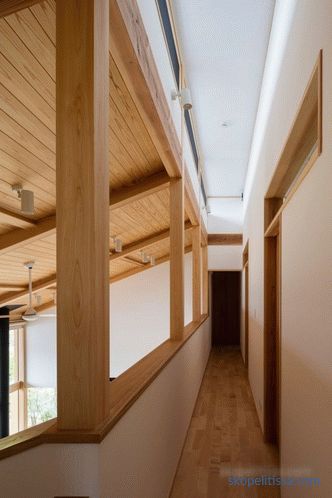
Thanks to the use of" second light "technology, the house will never be dark
The staircase rises from the living room to the first floor corridor with a view of the room below. The windows of the clipper allow you to filter the light, while the ventilation grilles provide regulation and removal of air.
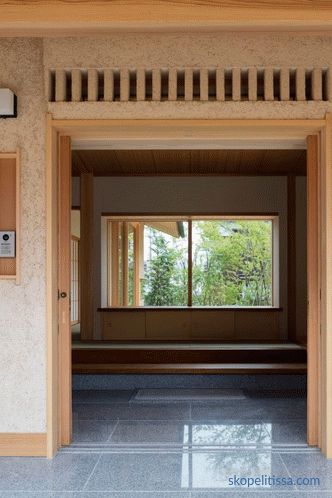
From the guest room you can also clearly see the family tree
To the left of the entrance is a traditional room in Japanese homes, which is often used for receiving guests. The distribution of free space is mainly dictated by the standard size of tatami mats that lie on the floor. Tokonomsky niche.
For reference! Tokonom (Jap. 床 の 間) is an alcove or a niche in the wall of a traditional Japanese dwelling. It is one of the 4 main components of the main premises of the Japanese aristocratic home.
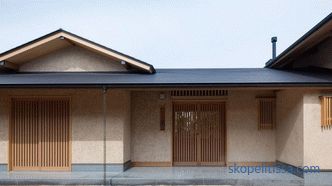
Real beauty — in simplicity
materials to create a healthier and more welcoming environment. One of the walls can be easily removed to provide access to the central courtyard.
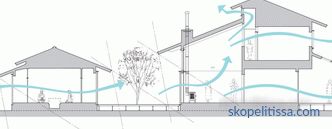
There will always be fresh air in the house
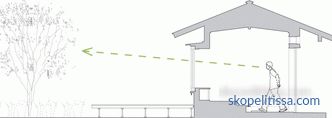
Window arrangement and floor level carefully calculated
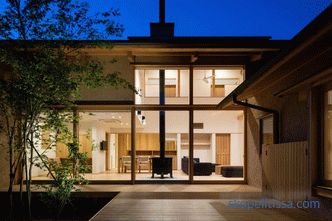
Cozy terrace for evening family gatherings
On our site you can find the most popular house designs from construction companies represented at the exhibition "Low-Rise Country".
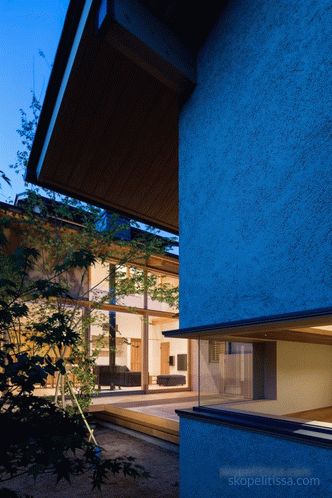
The original construction of the corner window
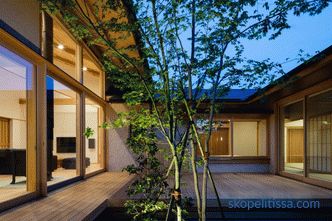
The family tree is protected from winds, and in winter, it will be sheltered from frost in the snow
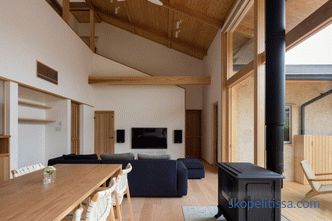
A traditional wood-burning stove in the common living room
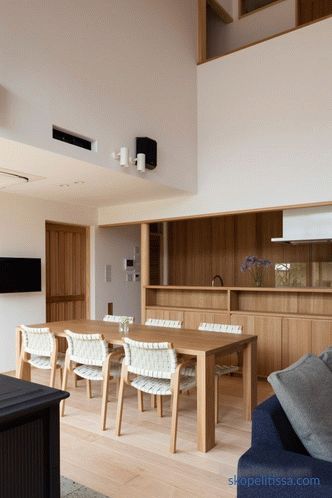
Simple lines and shapes are harmoniously combined in the interior
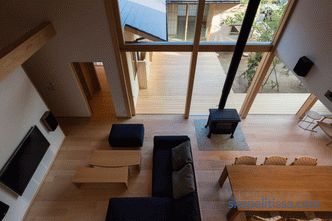
Even from the corridor on the second floor you can clearly see the yard and the tree
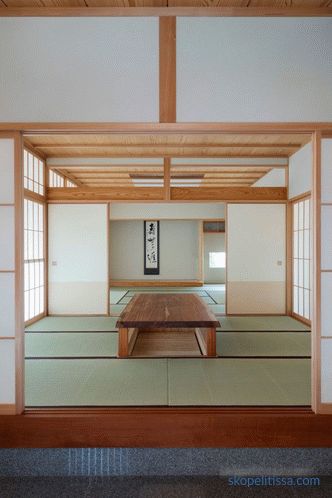
Traditional design of rooms in Japanese homes
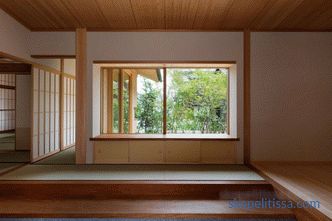
Window in tokonomsky niche
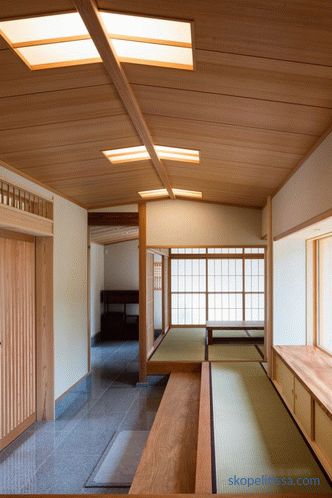
Overhead lighting is stylized as viewing windows
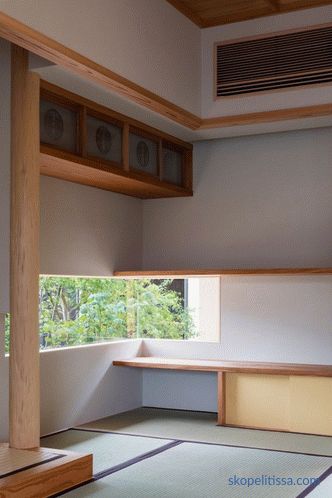
Workplace near the window it is a lot of fresh air and good lighting
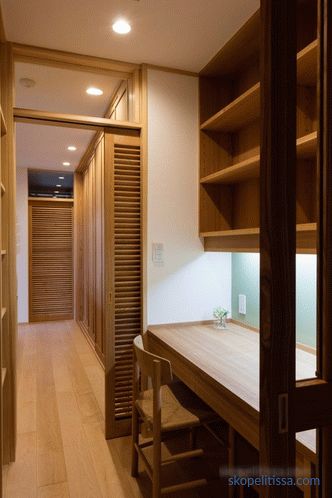
Only natural materials are used
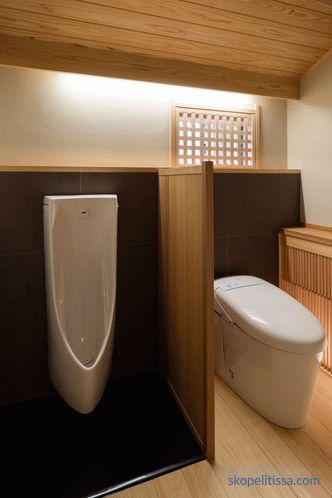
Famous Japanese toilets - perhaps the most modern part of the interior
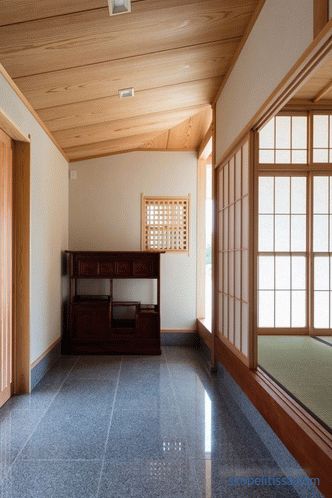
The level of rooms slightly above the corridor is another feature of Japanese interiors
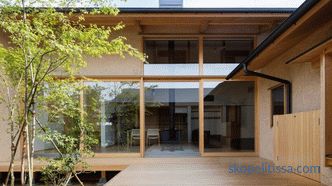
Without knowing the background, it is difficult to believe that this house is built around a tree, and not a tree planted in the yard
It can be interesting! In the article on the following link read about the cascade house Bailer Hill.
Rate this article, we tried for you
