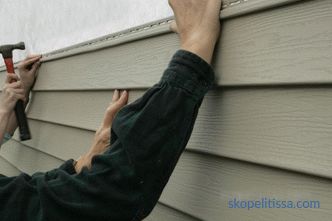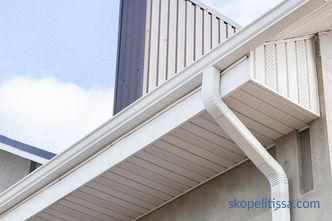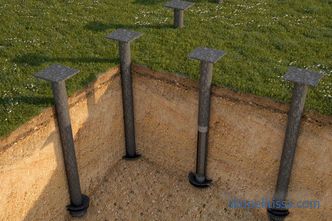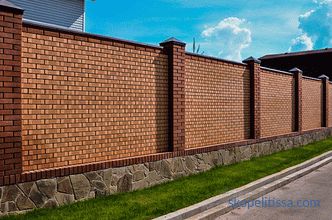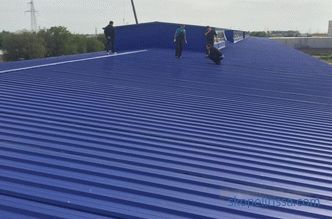Today in the article we will talk about what a metal roof is. Let us examine the materials that belong to the category of "metal roofing", how they are mounted on the roof truss system, and how they differ from each other. This will help you when choosing a roofing material, plus will give you the opportunity to understand what the masters are doing, to whom you entrusted the construction of the roof of your own house.
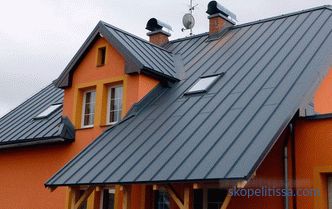
Types of metal roofing
Let's start with what we denote roofing materials are included in the category of "metal".
-
Decking .
-
Metal tile .
-
Sheet or roll iron, aluminum, copper and stainless steel.
Therefore, we will deal with each species separately and determine each of them in terms of positive and negative characteristics.
Roof decking
The profiled sheets on the market are represented by three markings:
-
" C " - wall;
-
" H " are carriers;
-
" HC " are load-wall.
There is a marking "MP", which means that the professional flooring is covered with a polymer layer.
Let's make a reservation that all three types can be used to cover roofs, just wall ones are mainly used as roofing material for gazebos, terraces and verandas.
So what can be said about profiled sheets. Here are their advantages:
-
Sheets length varies from 0.5 to 12 meters in half-meter increments, which allows you to choose the size so as to close the roof of the house without joints. The fewer joints on the roof, the less likely it will leak somewhere.
-
Possibility to use on flat roofs (with a slope of 3-5). This only applies to solid coating.
-
Easy to install .
-
Long-term service life up to 25 years.
-
A variety of colors.
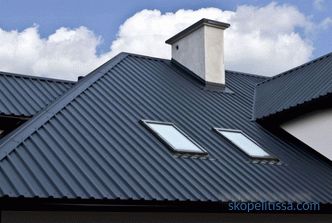
As for the flaws:
-
High sound transmission , therefore in the interior of a building covered with corrugated flooring, it is well heard how it rains or hail.
-
The metal has the most high thermal conductivity , so the roofs covered with profiled sheets are cold. Only well-conducted insulation can make the roof space warm.
-
On complex roofs high material consumption due to waste during trimming.
On our site you can find contacts of construction companies that offer the service of calculation and installation of roofing coverings of any complexity under the key. Directly to communicate with representatives, you can visit the exhibition of houses "Low-rise Country".
Rules for the installation of corrugated
A metal roof of this type is constructed according to the standard canons of erection of pitched roofs. That is, the truss system is assembled on which the crate is laid. And already on the last the roofing covering is mounted.
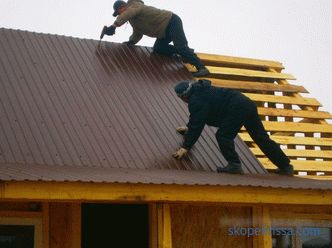
There are several important points that need to be paid attention to when laying profiled sheets:
-
The laid strips strictly align the along the ledge, that is, horizontally.
-
Installation in the transverse direction produces a overlap of a single wave.
-
If the roof is assembled from short professional sheets, they are joined by in the longitudinal direction with overlapping, which is at least 20 cm.
-
Mounts produce roofing screws , the color of the caps of which is matched to the color of the roofing material itself so that they do not stand out on the roof.
-
Self-tapping screws are screwed into the bottom wave of professional sheets.
-
Twisting should be carried out strictly perpendicular to the coating . It is impossible to clamp fasteners firmly, but it is also not recommended to open it. The main task is to tightly press a washer made of neoprene rubber to the surface of the material, which hermetically closes the mounting hole from leaks.
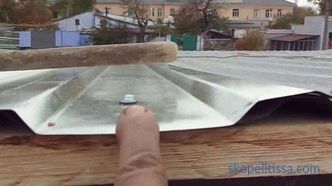
And just a few words about the consumption of elements of the truss system. The bearing capacity of a professional flooring and its strength depend on two parameters: sheet thickness and profile dimensions. The more of both parameters, the higher the strength of the product, respectively, and the higher the price.
But we are talking about the fact that the stronger the roofing material, the less often it is possible to stack the elements of the sheathing under it. For example, under the profile of the brand H30 (profile height 30 mm), the crate is laid in increments of 60-80 cm. And under the profile of the H140 in increments of 3 m. than the first.
Metal tile
It should be mentioned here that this roofing material is made from the same raw material as corrugated board. That is, it is a galvanized steel sheet, formed by stamping, painted or coated with a polymer layer. So, it has the same technical and operational characteristics. But as for the advantages and disadvantages, there are some differences. This mainly concerns the size of the metal tile. Its width varies in the range of 1.16-1.19 m and its length is 4.5 m.
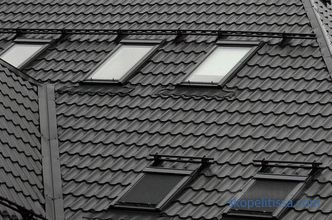
It can be interesting! In the article on the following link read about the features of gable roofs.
It turns out that this is a piece of material in the form of small profiled sheets that overlap each other from all sides. Therefore, it is important to properly assemble it. How it's done.
First of all, it should be noted that the tile dimensions presented above are non-permanent. That is, each manufacturer, they differ by several millimeters or centimeters, because the production is based on technical conditions (TU), and not on state standards. Therefore, it is necessary to choose the right step of laying elements for each model of metal tile. Here it is important to install the slats so that the protrusions of each petal rest on them. Everything else is exactly the same as with the installation of corrugated board.
Fold roofing
We turn to the last type of metal roof for the house - fold. By the way, it is often called the “metal” one, because it is constructed from sheet metal or rolled metal.
Of course, it represents metal sheets laid on a continuous crate and fixed between each other by folds. This is such a type of connection, when one edge of the sheet is bent upwards, and the other is formed as a hook-latch. The first is inserted into the second and compressed with special frames. Previously, the clamp was made with mallets, striking the ends of the joint.
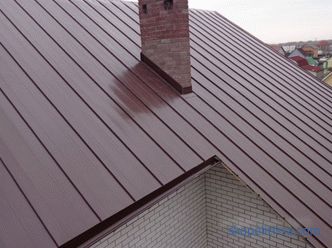
Today, a large number of manufacturers offer ready-faced coverings, the sheets of which are called paintings. You can order any size of paintings in terms of their length, which is very convenient, because such products of the roof are covered without joints. And, as mentioned above about the profile, the smaller the joints, the less the likelihood of leaks.
Today, manufacturers offer solid pictures with no length limitation, although it is believed that the optimal length is 10 m. There are offers of short pictures that are made of standard metal sheets. For obvious reasons, the first option is preferable. But if you correctly approach the laying of metal on the roof, then the second option will faithfully serve for many years.
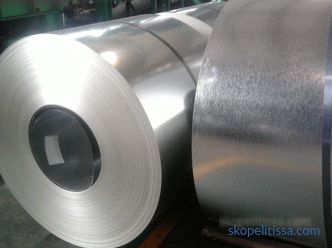
It might be interesting! In the article on the following link, read about prices on the insulation for the roof.
A few words about the metal itself. Usually for this purpose galvanized steel is used, which is topped with paint or polymer. A protective lacquer is applied on the bottom, some manufacturers simply paint it. The main parameter that determines the long-term operation of the fold roof, the thickness of the zinc layer. It is he who creates protection against metal corrosion. According to GOST, zinc thickness is determined by three groups:
-
Increased content - 570 g / m 2 .
-
Material of the first class - 258 g / m 2 .
-
Second class - 142.
The ideal option for the roof is first class material. The class must be indicated in the certificate of quality, which is issued for each batch of goods.
And one more parameter is sheet thickness. For roofing, it must be at least 0.5 mm.
Other metals for the folded roof
In addition to galvanized iron, the folded roof covers:
-
sheets of aluminum alloys;
-
copper ;
-
titanium-zinc .
Aluminum is ductile metal, therefore it is easier to work with its sheets. It fits well on complex roofing. It is not subject to corrosion, does not change color over time. But compared with galvanizing more expensive. The lifetime of the aluminum roof is up to 80 years.
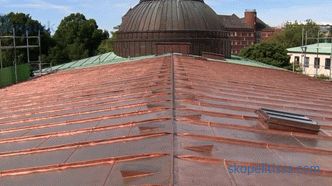
It can be interesting! In the article on the following link read about roofs from polycarbonate.
Copper - the material from the offered is the most expensive, but with long-term operation up to 120 years. In this regard, the zinc alloy of copper will not yield, but it is much cheaper because it consists of zinc - 99.95%, the rest is titanium, copper and aluminum. The material has high strength.
Rules for installation of a folded roof
As mentioned above, the metal for the roof in the form of a folded cover is laid on a continuous crate.It is collected either from boards of 20x100 mm, or from moisture-resistant plywood sheets, or OSB. Between the elements of the batten, be sure to leave gaps within 1 cm in case of thermal expansion of wood.
Finished paintings are laid along the slope. The first of them is fixed on both sides with screws through the shelves, which are pressed against the crate, and in which the factory made mounting holes in the form of grooves. This is the so-called starting picture.
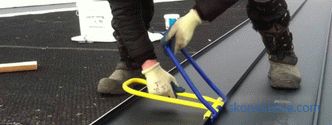
Then ordinary elements are laid, which also have mounting holes on one side, and a common latch on the other side . In this case, it is from this side that the fold is clamped. That is, the mount is made as follows:
-
the edge of the starting picture is put on the edge of the second on the side of the latch ;
-
on the opposite side an ordinary card is fixed to the crate with self-tapping screws;
-
they produce a clip of the connection of two lanes with a special frame.
In this way, installation is carried out to the end.
How to properly assemble a folded roof on video:
It might be interesting! In the article on the following link read about original tree house.
Conclusion on the topic
So, we have tried to give you information on roofing metals and technologies for coating their roof structures. It is necessary to designate that such roofs are considered as one of the durable. But with one condition - if all the assembly processes are correctly made and the nuances of construction operations are taken into account. We also add that if there is a question which of the above options is better, then give preference to jointless structures.
