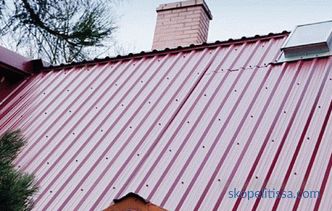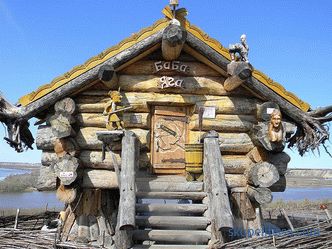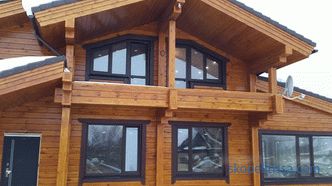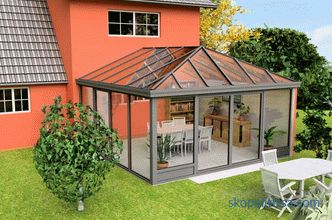It is necessary to approach the finishing of the house with a block-house from the position that this facing material is a type of wall paneling. Accordingly, all the characteristics correspond to it, and the installation method is exactly the same. So let's deal with this material, what types of manufacturers offer today, what are their characteristics, advantages and disadvantages. And also we will step by step tell how the block house outside is fastened to the house.
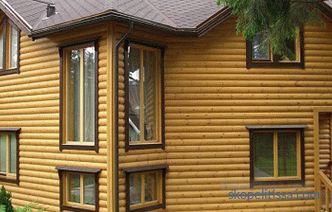
Varieties of block house
Let's start with the fact that initially made of wood. To this end, a conifer tree trunk was sawn on four sides, removing a rounded cut. That is, made four elements of the block house and timber. After that, the semi-finished finishing material was dried and a flat rounded surface was formed, as well as elements of the connecting lock, that is, a groove was cut out on one side, and a thorn on the other.
Wood finishing is first and foremost an attractive appearance. You can’t replace it with any substitutes. At the same time wood is a good heat insulator. But it also has negative sides:
-
rotting ;
-
under varying humidity and temperature material warps ;
-
it is eaten by various types of bugs ;
-
it is covered by mold ;
-
short service life ;
-
material flammable .
Over time, many problems began to effectively deal with. For example, the lining was covered with antiseptics and flame retardants, or with a colorless varnish, stain, paints.
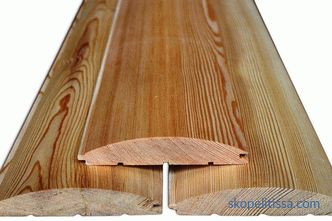
And yet a wooden block house was an expensive material, especially if it was made on high-precision equipment. Production costs raised the price of the product. Therefore, over time, manufacturers began to offer wood substitutes, so metal and vinyl block house appeared on the market.
The first one was made of galvanized sheet, the surface of which imitated the structure and color of wood. The sheet was cut into blanks, which were given a rounded shape by stamping. In this case, the finished product is either an imitation of one log, or two at once. In the latter case, a one-piece panel was taught, which made it easier to fill the walls by increasing the coverage of the plane.
Galvanized steel sheet with imitation wood has a different coating. This is either paint or polymer layer. The second is much better due to the waterproofing characteristics of the polymer. Such a block house on the street will last at least 50 years. You can add to the positive aspects:
-
strength of the material;
-
ease of installation through mounting shelves in the design of panels;
-
one hundred percent fire safety ;
-
do not damage the metal insects ;
-
acceptable price .
Negative add high thermal conductivity of the metal.
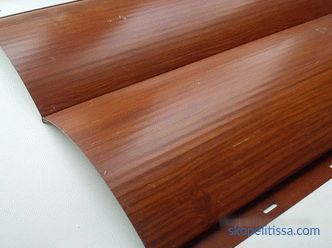
The vinyl look is PVC panels. Of all the species offered, this one is the cheapest. He has good strength, under the influence of natural loads does not change its performance characteristics, easily tolerates changes in humidity and temperature. But there is one negative point - the material has a strong thermal expansion in PVC, so there are certain requirements for the installation of this kind of block house, which we will discuss below.
And other properties:
-
polymeric material does not burn , but melts;
-
it non-toxic material;
-
service life on the street - up to 50 years, guaranteed - up to 20 years.
It should be noted that the vinyl block house (outdoor) on the market is represented in large quantities. And a considerable share falls on the breach. That is, products of dubious origin. It can be distinguished from the present by polymer heterogeneity, both in thickness and in structure, and also in dissimilarity with natural wood. From here and the price of such a finishing material is low, which is what counterfeit product manufacturers are counting on.
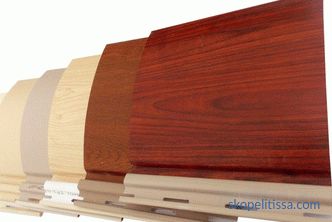
On our site you can familiarize yourself with the most construction sites in the Moscow region country house . In filters you can set the desired direction, the presence of gas, water, electricity and other communications.
Classification of a wooden block house
The metal and polymer appearance is not classified because they are made of raw materials with a homogeneous structure. In this regard, the wooden variety is classified according to the quality of the raw materials used, that is, wood. Here are four classes:
-
Extra - a perfectly smooth surface of the front side, not a single knot, wormhole or glue stain.The most expensive stuff.
-
A is a product without mechanical damage with a well-rounded base. Used for both exterior and interior decoration.
-
B - made of low quality wood: there are cracks, knots, wormholes and other flaws.
-
C - low quality product with a large number of defects and poor quality processing.
There is no classification where the separation of a wooden product is carried out according to the type of raw material used. But experts recommend paying attention to this criterion, choosing a block house. For example, larch is the best option for exterior decoration. Dense and tough wood, which for a long time retains its appearance, practically does not rot, easily tolerates changes in humidity. But e this type of wood is a high price.
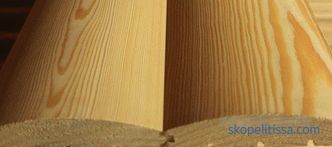
In this respect, pine is the cheapest option. In addition, it is in all respects inferior to larch. But the pine block house, if properly laid and processed, will last a long time on the facades of houses. In this regard, the spruce is inferior even to the pine. Therefore, the slats from it are used for interior decoration.
And some more recommendations from experts:
-
for facade finishing it is better to use wooden panels with a thickness of 35 mm;
-
length choose maximum , the smaller the joints, the better;
-
when connecting two adjacent boards , the groove in the spike should go freely but tightly closing the joint;
-
the block house should be dry , the percentage of humidity should not exceed 20%;
-
purchase facing material that lies in a room or under a canopy ;
-
pay attention and whether the material has undergone processing de fire retardant and antiseptic , give preference to such a
-
if the house is high, it is better to choose the slats with a maximum width of .
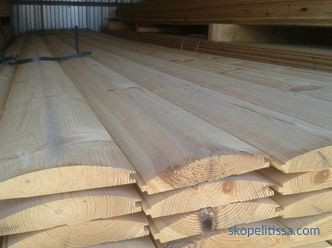
This could be interesting! In the article on the following link read about the walls of the blockhouse inside - the choice of material and examples of interiors .
House covering technology with a block house
So, we proceed directly to finishing the house with a block house outside. Immediately make a reservation that the installation of the material is carried out according to the technology of ventilated facades. That is, a frame is erected onto the plane of the walls of the buildings, and the block-lamellas are mounted on it.
This is a very interesting design, because it allows you to insulate the house. That is, between the wall and cladding insulation is laid. And between it and the finishing material, a gap is left over which the air runs. This gap performs the functions of ventilation. And its task is to remove the moist air that comes out of the house and passes through the heat-insulating cake. At the same time, humidity is also removed from the street side. It turns out that the ventilation space does not allow wet air vapor to settle on the insulation, prolonging its operational life.
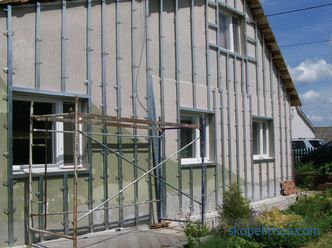
Wooden bars with a section of 50x50 mm or galvanized metal profiles are usually used as frame elements. Apply at installation of gypsum plasterboards. It should be noted that wooden products on the street under the action of changes in humidity and temperature warp over time and change their dimensional parameters, which cannot be said about metal products. Therefore, for the sheathing of a wooden house with a block house outside it is recommended to use the second option.
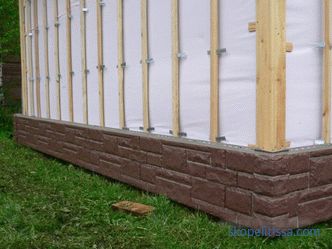
Assembly of frame
Standard block-house paneling - horizontal slats . Hence, the elements of the batten should be installed vertically. Installation step - 1 m. Mounted bars or metal profiles on direct suspensions, vertical installation step of which is 50-60 cm. Do it like this:
-
Beat off, starting from the corner of the building, vertical lines using a plumb line. Step - 1 m.
-
they are fixed with direct suspensions , starting from the bottom or the top.
-
Install the extreme element of the sheathing strictly vertically, fasten it to the direct suspensions with self-tapping screws.
-
From the opposite angle, also expose another profile.
-
Between them, 4-5 rows of parallel threads are stretched, which form one vertical plane.
-
By thread, intermediate profiles or bars are set. That is, such a structure should form on the wall, as in the photo below.
The video shows how to assemble the frame construction along the facade of the house:
It can be interesting ! In the article on the following link read about insulation for exterior walls of the house: technologies and materials .
It is for this framework that sheathing is assembled. But this is only if the house is not required to further warm. If, on the contrary, warming is required, then before the installation of profiles or bars it is necessary to lay a heat-insulating layer. Usually for this purpose mineral wool or polystyrene foam plates are used. The first is a hygroscopic material, so first the wall is covered with a waterproofing film. Then stack insulation, which is closed with a windproof membrane.
If polystyrene foam plates are used as insulation, then it makes no sense to lay the lower protective layer. Thermal insulation material made of polystyrene foam does not absorb moisture, so it is not necessary to protect it from the inside. The diagram below shows in which sequence the materials should be laid during the construction of the ventilation facade.
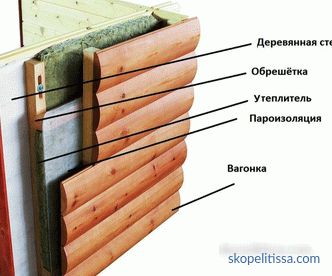
Installation of the block-house
It is necessary to start with the horizontal level, which will be the starting point in the installation process. For this it is better to use the laser level. Beating is done at the bottom of the wall as close as possible to the base. Labels are applied to the elements of the laid frame.
This line is the bottom side along which the first lamella will be laid. That is, attached, secured with screws on the crate. There are two important points here:
-
The block-house board is laid with the groove down , the spike up. The reason is that precipitations falling on the trimmed wall do not flow into the groove of the skin.
-
Screw screws into the grooves of the boards.
So, the first lamella is installed and secured. A second one is placed on top of it, i.e. a second groove is inserted into the tongue of the first board. And in this way the whole structure is assembled to the roof of the house.
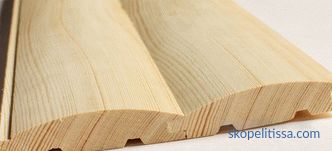
It might be interesting! In the article on the following link read about the thickness of the walls of a frame house for year-round living: examples of calculation for different heaters .
It should be noted that the block-house length is either 3 or 6 m. It is not always possible to close the span length of the structure with these dimensions. Therefore, the lamellae have to dock. There are two ways to do this:
-
Row joints are located on the same vertical line . They are usually subsequently closed with a 20 mm thick, 15 mm wide plank in the form of a board.
-
Joints form in staggered . To do this, the ends of the boards are well earned up to the most even plane, so that the joint was, as little as possible noticeable.
Please note: in both cases, the coupling of two lamellae is carried out on the element of the crate.
As for the corners of the building, there are also two ways to camouflage them.
-
Acquire a special ready-made corner element that covers the joint of block-house elements in the corner of the house.
-
Install two vertical boards at the corner of the building so that they form an angle. Therefore, the board is first cut in length at an angle of 45 °. That is, when docked, they will form a right angle (90 °).
In the video, the master is divided by a method of forming the angle of a wooden house sheathed with a block house:
In principle, this is all with regard to the finishing of a wooden house outside the block house. Add that today the market of building materials offers a huge variety of products from different construction categories. This primarily applies to insulation. For example, if the house is assembled from logs, then it is difficult to work with plate insulation materials in this situation. At the same time, they form joints that are weak areas in the heat insulation layer. The plates do not tightly cover the entire uneven structure of the wall surface. Therefore, it is recommended to use bulk insulation, for example, penoizol crumb.
This material is breathable, well fills uneven zones of the wall, penetrating even into the smallest pores and cracks. For its backfill no protective films and membranes are required. The main task is to evenly distribute the insulation.
The process of thermal insulation itself is carried out simply:
-
set several boards on the framework (bottom to top);
-
fill the space between them and the insulation with a wall along the upper edge of the uppermost lamella;
-
mounting the following plating elements;
-
again fill the formed space;
-
and in this way until the end .
The video shows how the house sheathed with block-house, penoizol crumb was insulated:
it may be interesting! In the article on the following link read about gray in the decoration of the house: yes or no .
Conclusion on the topic
As you can see, actually to sheathe the facade of the house with a block house is not the most complicated process. But with seeming simplicity, there are several important points that, if missed, will affect the quality of the final result. Therefore, even this simple matter is better to be entrusted to professionals.
