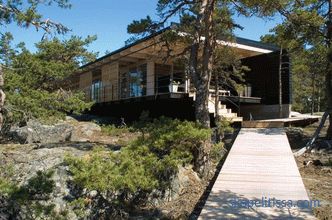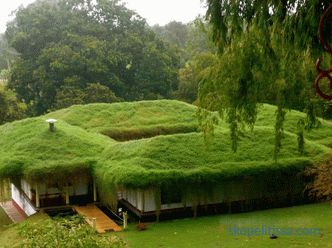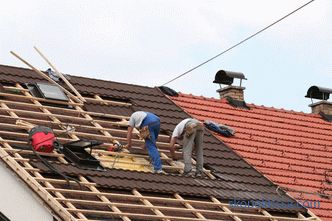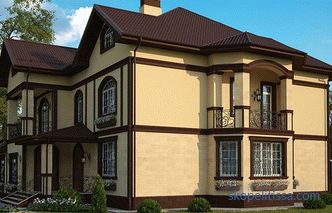The subject of the article is a glass roof for a terrace. In it we will talk about the features of glass roofing structures, which are now being built above gazebos, verandas and terraces, about the materials used in these structures, about the advantages and disadvantages of transparent roofs, and much more.
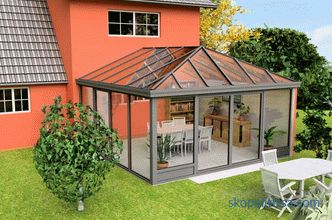
Features of glass roofs
Let's start with the fact that the suburban construction boom, which began at the end of the last century, and did not subside. Country areas are in demand, houses are built with enviable intensity, so there is still a lot of work for builders. But scientific and technological progress does not stand still, offering every year new building materials and the latest technologies for their use, which simplify construction processes and reduce the cost of structures being erected. Therefore, transparent roofs are very much in demand today, although quite recently this was a wonder.
I would like to note that the recreation area in the suburban area is the subject of desire of all owners of suburban real estate. Someone is laying this zone in the project, someone is attaching it to an already operated house. But in all modern cottages such a zone is necessarily present. This may be a gazebo, porch or terrace (open or closed) or an area that has a barbecue or barbecue.
In fact, there are so many variations that there are plenty to choose from. But where does the glass roof - you ask. The thing is that this element of building construction is very popular today. One can even say that it is in the trend of the newfangled delights of small forms of architecture. Therefore, let's talk about the roof of glass.
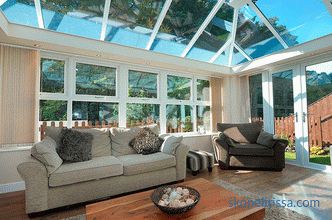
We will immediately say that this constructive element of the terrace belongs to the category of monumental construction. That is, do not build such a roof by yourself. Drop any attempts that lead to a fiasco. Such roofs are entrusted to be constructed only by highly skilled craftsmen who have experience in this type of work.
Glass itself - a universal material, if you focus on solving purely architectural problems. Because it can fit into any house built from different building materials. Glass is perfectly combined with wooden buildings, and with stone, and with metal. In addition, modern technologies used in the construction of roofs, make it possible to build a roof of glass of any size and configuration. In this case, a purely design concept may also be different.
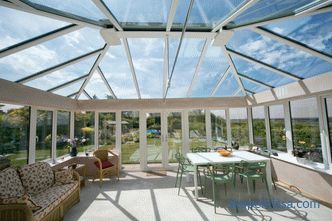
It should be noted that the framework of the glass roof used to cover the terraces and porches is the frame from metal structures, which is assembled according to the technology with a complex and incomprehensible name - rack-mount and transom. In fact, everything is simple - the frame is assembled from profiles that form cells. It is precisely in the latter that the glass is installed, which is fixed there either with plates, or with special clips. Add that as a transparent element on the roof, you can install a single glass (laminated, namely triplex, it does not break when struck, but only cracks) or double-glazed window.
The first ones are usually installed when there is a task to construct cold roofs. The latter, when it is necessary for the roof to fulfill its full functions, where thermal insulation is not the last criterion.
It must be understood that the glass roof is not an easy construction. And this is from its design to installation of glass or glass, not to mention the installation of the frame. Therefore, only specialized companies can guarantee long-term operation of a translucent roof.
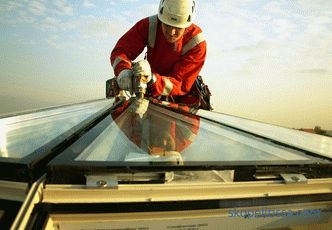
glass roof
can carry out the installation of the glass roof. The question of how safe is the veranda the glass roof worries many consumers. A positive answer can be given if we take into account the two most important components. Namely:
-
of what materials the roof was built ;
-
all the installation processes were carried out with high quality .
The glass for the roof of the terrace seems to be sorted out. But you need to make a few additions. This mainly concerns the glass unit. It also uses triplex. But some manufacturers install one tempered glass, which should be installed at the top, directed towards the street. And the bottom triplex.
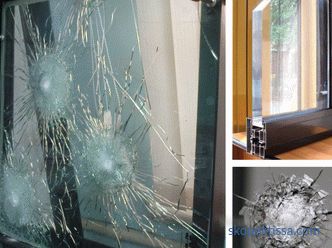
On our site you can familiarize yourself with the most popular projects of houses ranging from 3 up to 1887 m² - from construction companies represented at the exhibition "Low-Rise Country".
Please note that two-chamber double-glazed windows should not be installed on glass roofs.They are heavy, so they increase the load on the frame structure, which can lead to collapse. That is, double-glazed windows, which are used to cover transparent roofs, should be single-chamber only.
And two more points.
-
Today, heated glass has appeared on the market, inside which metal mesh connected via adapter to the AC network is installed current . That is, the glasses themselves become a source of heat .
-
Manufacturers offer special double-glazed windows in which outer glass in size is larger than internal . It turns out that the glazing lays down on top of the frame the upper glass, which creates a tighter fit of one to the other. Do not use clamps or hold-down plates.
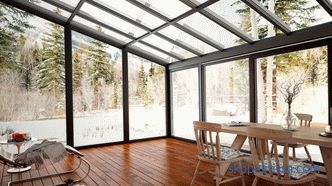
As for the profiles for the frame, there are several positions:
-
Aluminum . The main advantage of this material is a small specific weight that does not create a load on other structural elements of the transparent roof. Lack of aluminum alloys - high thermal conductivity . And this is an increase in heat loss through the roof. Today, this problem is solved by stacking plastic linings over the carcass profiles, which reduce the thermal conductivity.
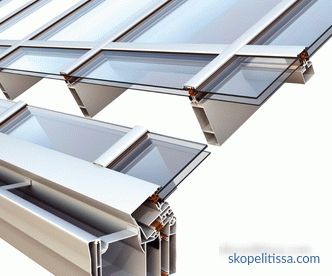
Our site contains the most popular house manufacturers presented at the exhibition that offer services: installation of metal structures (sheds, greenhouses, etc.), extensions to existing houses, design and construction of small architectural forms: gazebos, grill houses, sheds, etc. You can directly communicate with representatives by visiting the exhibition of houses "Low-rise Country".
-
Steel . First, such profiles have a large mass , but have the highest strength , which ensures reliability of the structure. Usually steel profiles are used in cases when it is necessary to build a roof of a large area . In suburban construction they are used rarely . Deficiencies are greater than those of aluminum: large mass of the assembled structure, high coefficient of thermal conductivity , susceptibility to corrosion of metals . The latter indicator requires constant maintenance.
-
Aluminum-wooden . This is the optimal choice of for the construction of transparent roofs . They have absorbed all the advantages of metal and wood. That is, they possess increased strength , they have excellent decorativeness , while such profiles have low thermal conductivity coefficient . Experts note that aluminum-wooden profiles should not be installed on roof structures constructed above greenhouses or greenhouses. Inside these rooms high humidity , which adversely affects wood. And even its treatment with protective compounds does not save.
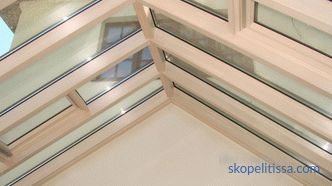
And one more very important point. It is impossible to use transparent plastic profiles for the manufacture of transparent roofs, which are used for the manufacture of doors and windows. They have a low bearing capacity, which can not withstand the load from the roofing structure itself, and from the snow cover.
It may be interesting! In the article on the following link read about the glass roof of the house, the features of the device, materials and technology.
Features of operation of transparent roofs
It should be noted that the beautiful glass roofs of the terraces are not only an unusual and attractive appearance. Such roofing structures require special attention in terms of their operation. Here are just a few moments.
-
The glass construction accumulates solar heat . In winter, this is a plus, but in the summer under such a roof it becomes very hot. Therefore, it is necessary to consider how to cool the room of the terrace or close the glass plane.
-
In the process of even brief use of the glass is covered with dust and with dirt . Therefore, it is necessary to design the roof so that it can be easy to care for .
-
Transparent roof structures are not constructed with curtain hangings . The frame will rest against the walls of the building. Therefore, it is very important to consider ways to seal the joints of the frame and walls of the building.
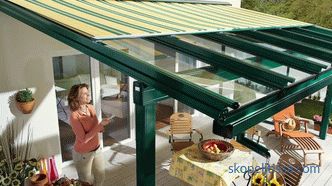
about the snow cover, which in winter will be formed on the roof of the veranda or terrace, even if it is glass. To ensure that the roof is always transparent, you can use two methods of cleaning it from snow.
The first is to use a system for heating glass or double-glazed windows. Today it is not a problem, therefore, even at the design stage of a transparent roof, it is necessary to immediately think out the heating system.
Second - increase the roof slope so that it is at least 30 °. And although this will have to increase the bearing capacity of the roof frame, which will require an increase in the number of profiles used, it is still cheaper than installing a heating system.
The video shows how to properly install the glass roof, or rather, the installation of glass:
This may be interesting! In the article on the following link, read about the winter garden to make your dreams come true: Japanese mini-gardens in your home are a beauty for yourself and friends.
The advantages of a translucent glass roof
Besides the fact that such a roofing structure looks original, there are other advantages as well:
-
Such a roof expands the horizons , increasing visibility from inside the terrace.
-
Inside the room covered with this type of roofing construction, more than 57 there are sunshine .
-
The roof does not create excessive massiveness and gravity above your head.
-
Glass, if I may say so, perpetual material with practically unlimited service . The main task of the manufacturer is to carry out the installation of the frame and the installation of glass, as well as sealing processes at the highest level of quality.
The video shows a glass roof built over the terrace with automatically closing blinds:
It can be interesting! In the article on the following link read about the house with a wave-like roof from the architectural studio Sbm - the natural outlines of natural forms.
Conclusion on the topic
There are a lot of advantages with translucent glass roofs. But these are expensive facilities, which can only be installed by specialized companies. No gray brigade will not master it. In any case, there is no guarantee that the assembled roof will meet all the standards of roof structures.
